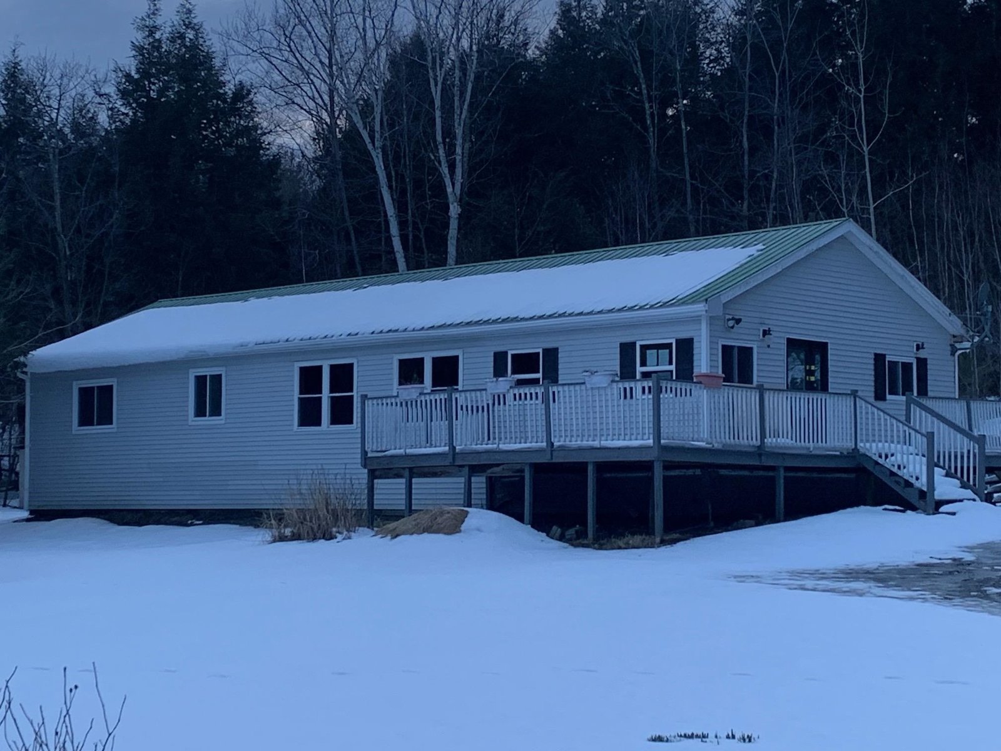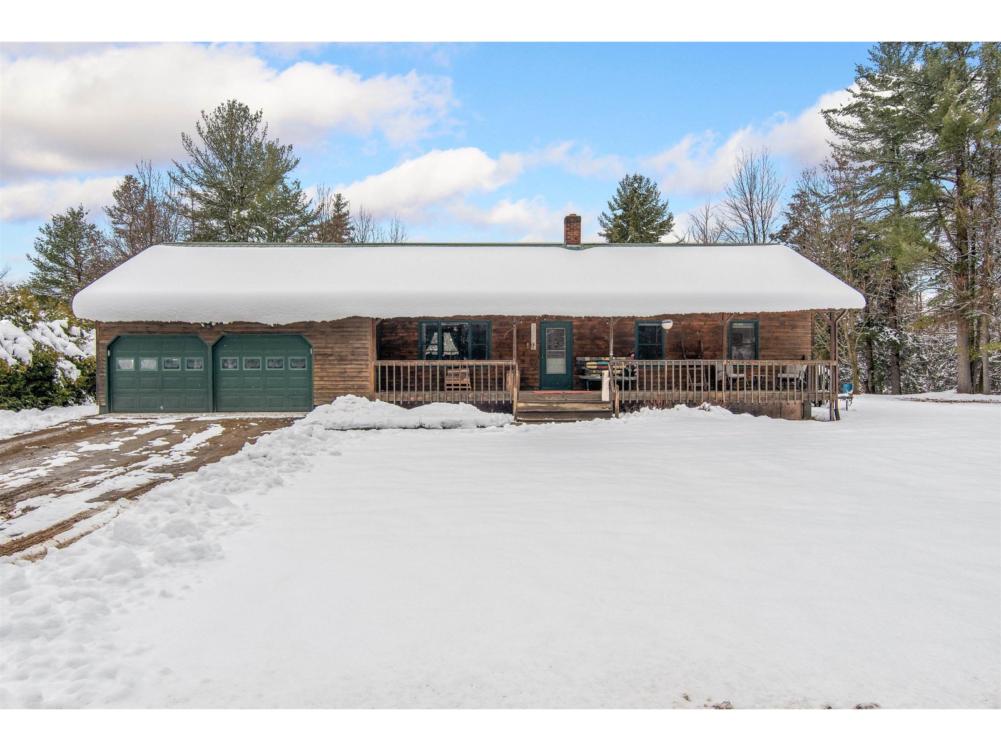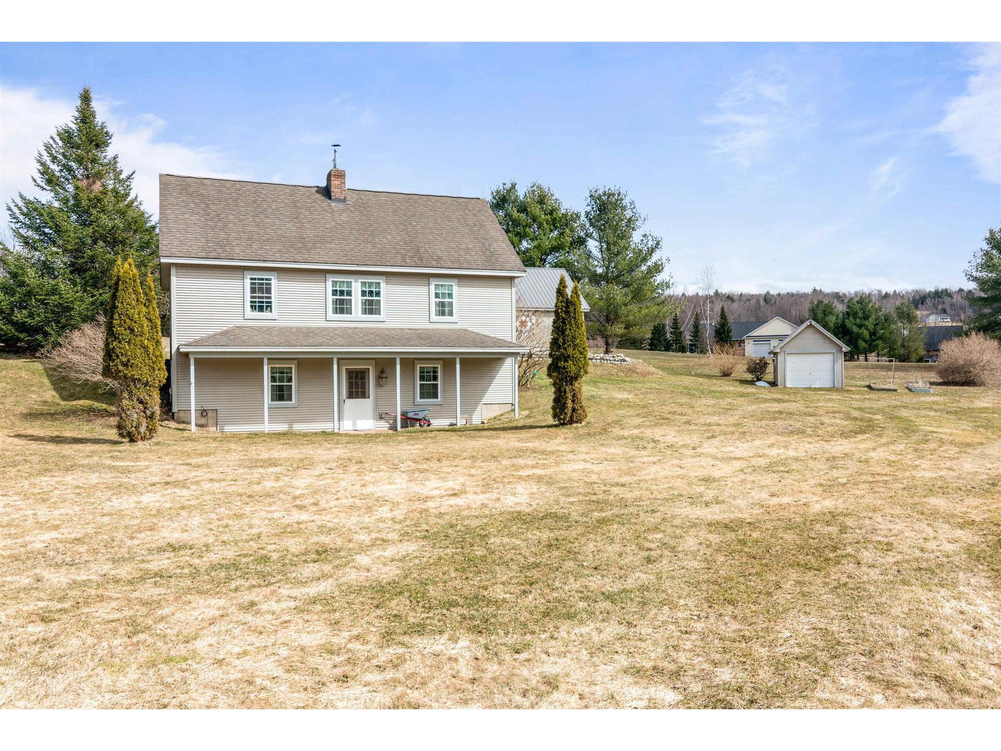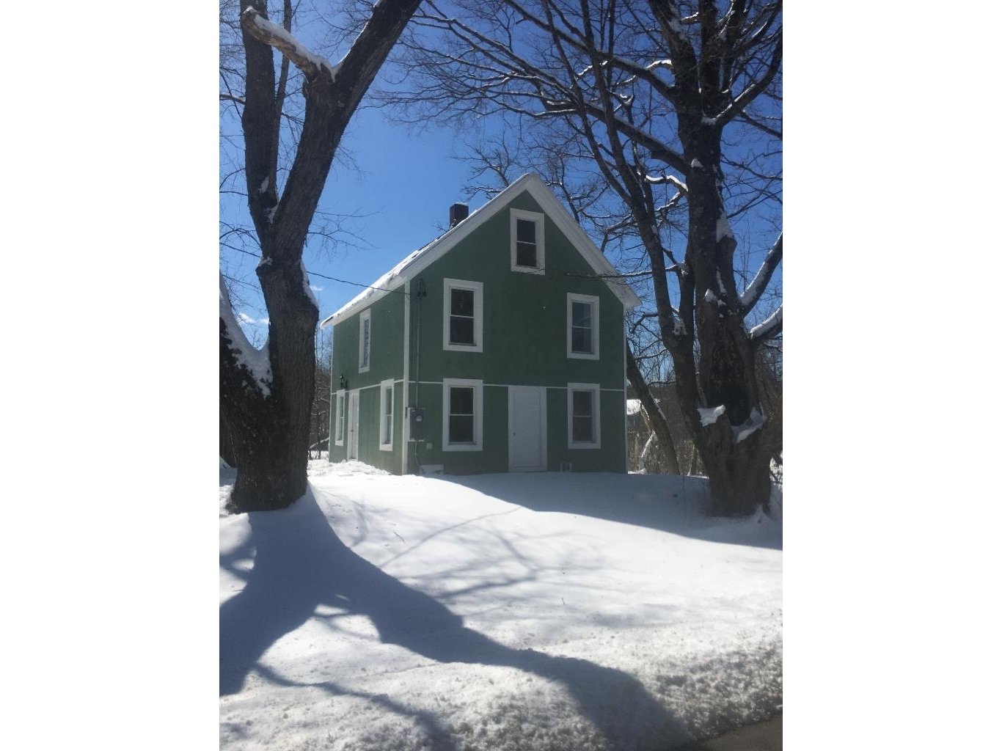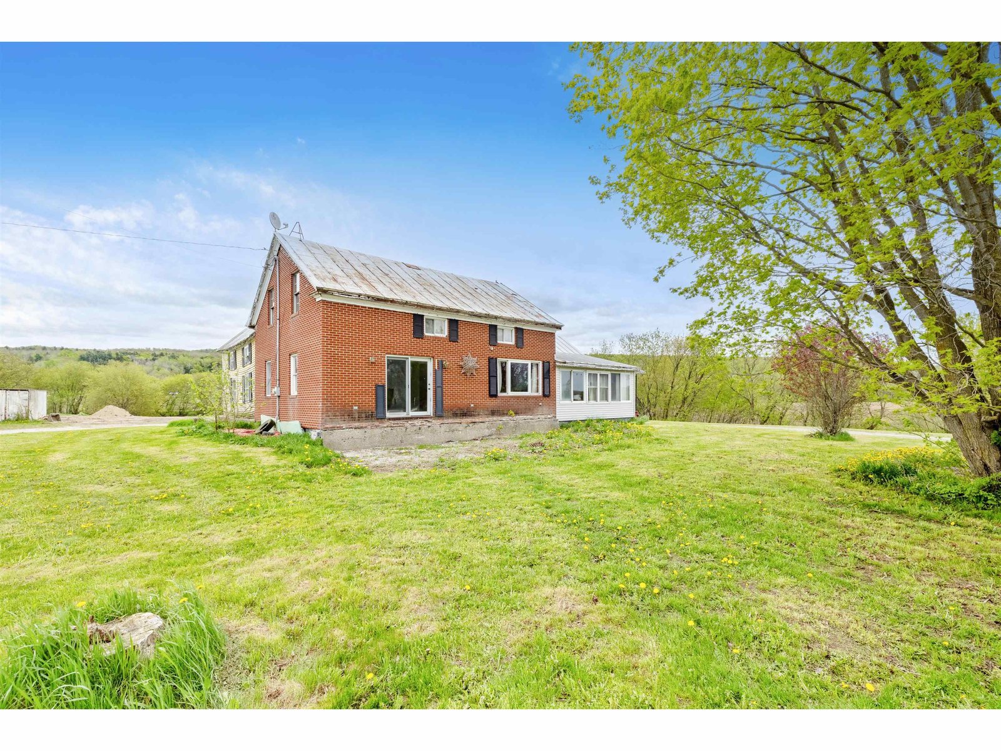Sold Status
$255,000 Sold Price
House Type
3 Beds
3 Baths
2,895 Sqft
Sold By
Similar Properties for Sale
Request a Showing or More Info

Call: 802-863-1500
Mortgage Provider
Mortgage Calculator
$
$ Taxes
$ Principal & Interest
$
This calculation is based on a rough estimate. Every person's situation is different. Be sure to consult with a mortgage advisor on your specific needs.
Franklin County
YOU CAN'T BUILD IT FOR THIS PRICE!!! - Custom Built Ranch with 1,870/SF, master suite with jetted tub, central air and emergency generator. Added feature: 1,000/SF of finish on the lower level with 2 large bedrooms, full bath, rec/storage room and its own exterior entrance. Total of 5 garage bays all heated and offering all kinds of possibilities. 4.7 acres of wooded and open acreage. All at an Unbelievable Price!!! †
Property Location
Property Details
| Sold Price $255,000 | Sold Date Jul 31st, 2015 | |
|---|---|---|
| List Price $239,000 | Total Rooms 8 | List Date Nov 9th, 2013 |
| MLS# 4325271 | Lot Size 4.700 Acres | Taxes $3,970 |
| Type House | Stories 1 | Road Frontage 277 |
| Bedrooms 3 | Style Ranch | Water Frontage 0 |
| Full Bathrooms 2 | Finished 2,895 Sqft | Construction Existing |
| 3/4 Bathrooms 0 | Above Grade 1,872 Sqft | Seasonal No |
| Half Bathrooms 1 | Below Grade 1,023 Sqft | Year Built 2002 |
| 1/4 Bathrooms 0 | Garage Size 2 Car | County Franklin |
| Interior FeaturesKitchen, Living Room, Office/Study, Central Vacuum, Smoke Det-Hdwired w/Batt, Whirlpool Tub, Walk-in Pantry, Pantry, Draperies, Ceiling Fan, Walk-in Closet, Blinds, Natural Woodwork, 1st Floor Laundry, Island, Attic, DSL |
|---|
| Equipment & AppliancesCook Top-Gas, Dishwasher, Disposal, Washer, Refrigerator, Dryer, Exhaust Hood, Air Conditioner, Central Vacuum, CO Detector, Satellite Dish, Kitchen Island, Air Filter/Exch Sys |
| Primary Bedroom 20 x 16.8 1st Floor | 2nd Bedroom 13.85 x 12 Basement | 3rd Bedroom 14 x 11.5 Basement |
|---|---|---|
| Living Room 17 x 21 | Kitchen 19.5 x 16 | Office/Study 12 x 12 |
| Utility Room 20 x 17 Basement | Den 12 x 12 Basement | Full Bath 1st Floor |
| Half Bath 1st Floor |
| ConstructionExisting |
|---|
| BasementWalk-up, Finished, Concrete, Daylight, Interior Stairs, Exterior Stairs, Full |
| Exterior FeaturesSatellite, Porch-Covered, Deck |
| Exterior Vinyl | Disability Features Access. Laundry No Steps |
|---|---|
| Foundation Concrete | House Color Tan |
| Floors Vinyl, Carpet, Ceramic Tile, Hardwood, Laminate | Building Certifications |
| Roof Shingle-Architectural | HERS Index |
| DirectionsTake 105 to Enosburg Village, at the stop sign take a right, at second stop sign take a left over the bridge onto Rte. 108, travel to West Enosburg approx. 3 miles, look for Bogue Rd. on the left. House approx. 2 miles on the left. Look for sign. |
|---|
| Lot DescriptionCountry Setting, Landscaped |
| Garage & Parking Attached, Finished, Heated, 4 Parking Spaces, Driveway |
| Road Frontage 277 | Water Access |
|---|---|
| Suitable Use | Water Type |
| Driveway Crushed/Stone | Water Body |
| Flood Zone No | Zoning Ag/Rural |
| School District NA | Middle |
|---|---|
| Elementary | High |
| Heat Fuel Wood, Oil | Excluded |
|---|---|
| Heating/Cool Central Air, Wood Boiler, Radiant, Hot Water, Hot Air, Baseboard | Negotiable |
| Sewer 1000 Gallon, Private, Septic, Leach Field, Concrete | Parcel Access ROW No |
| Water Drilled Well, Private | ROW for Other Parcel |
| Water Heater Tank, Off Boiler, Owned | Financing Rural Development, VtFHA, VA, Conventional, FHA |
| Cable Co | Documents Deed, Survey |
| Electric Generator, 200 Amp, Circuit Breaker(s) | Tax ID 20406511289 |

† The remarks published on this webpage originate from Listed By Steve Rocheleau of Rocheleau Realty Associates of Vermont via the NNEREN IDX Program and do not represent the views and opinions of Coldwell Banker Hickok & Boardman. Coldwell Banker Hickok & Boardman Realty cannot be held responsible for possible violations of copyright resulting from the posting of any data from the NNEREN IDX Program.

 Back to Search Results
Back to Search Results