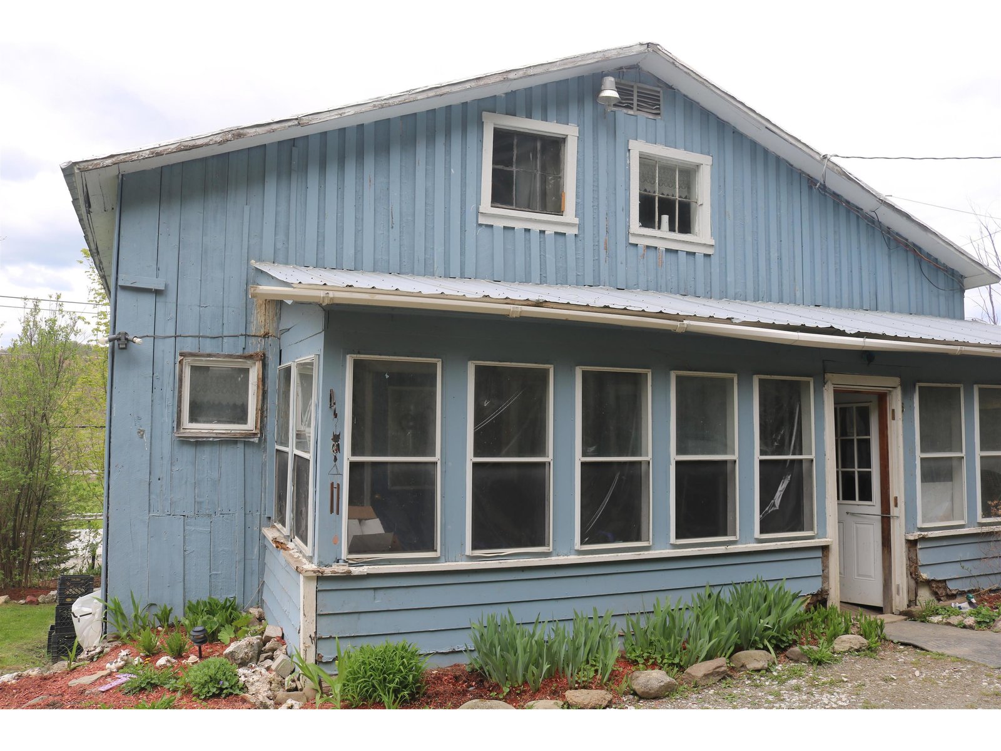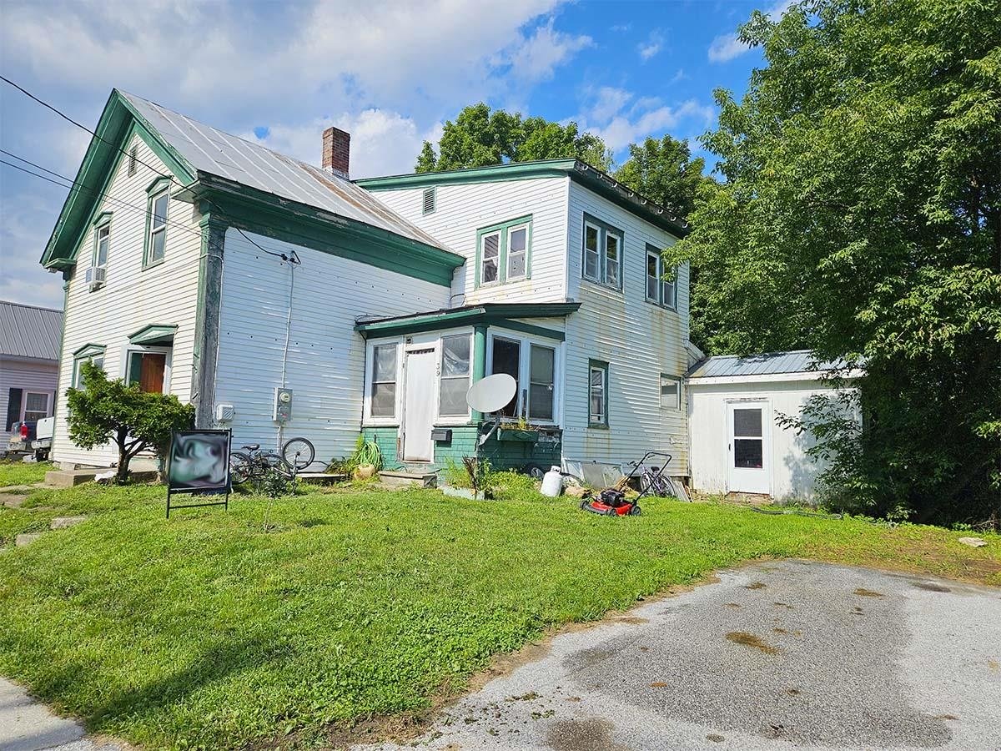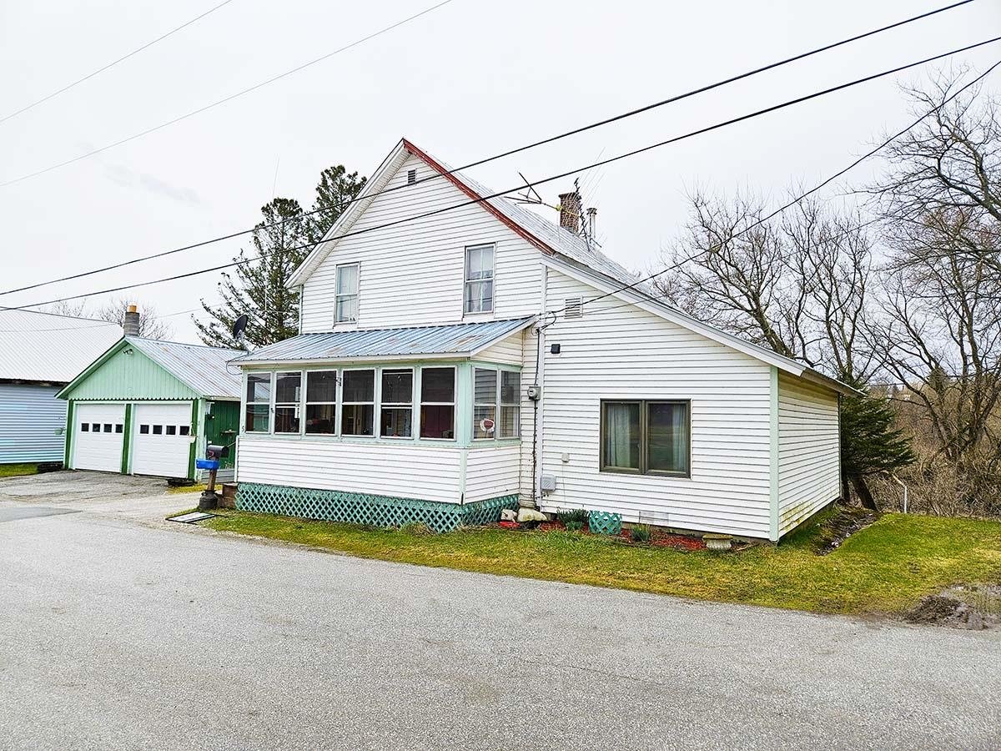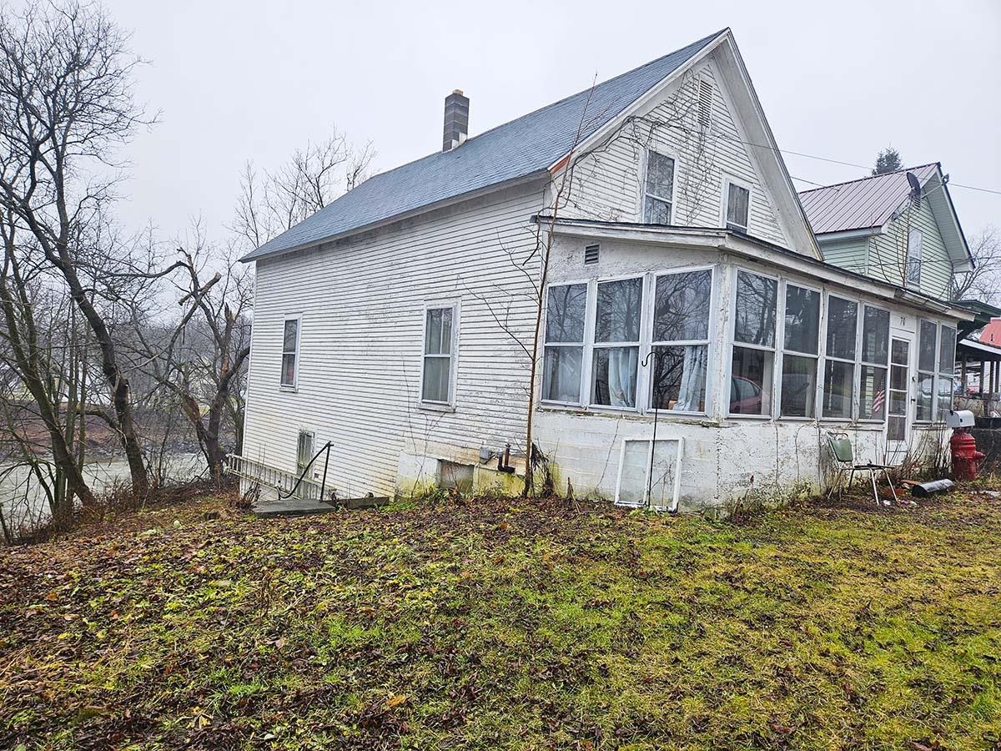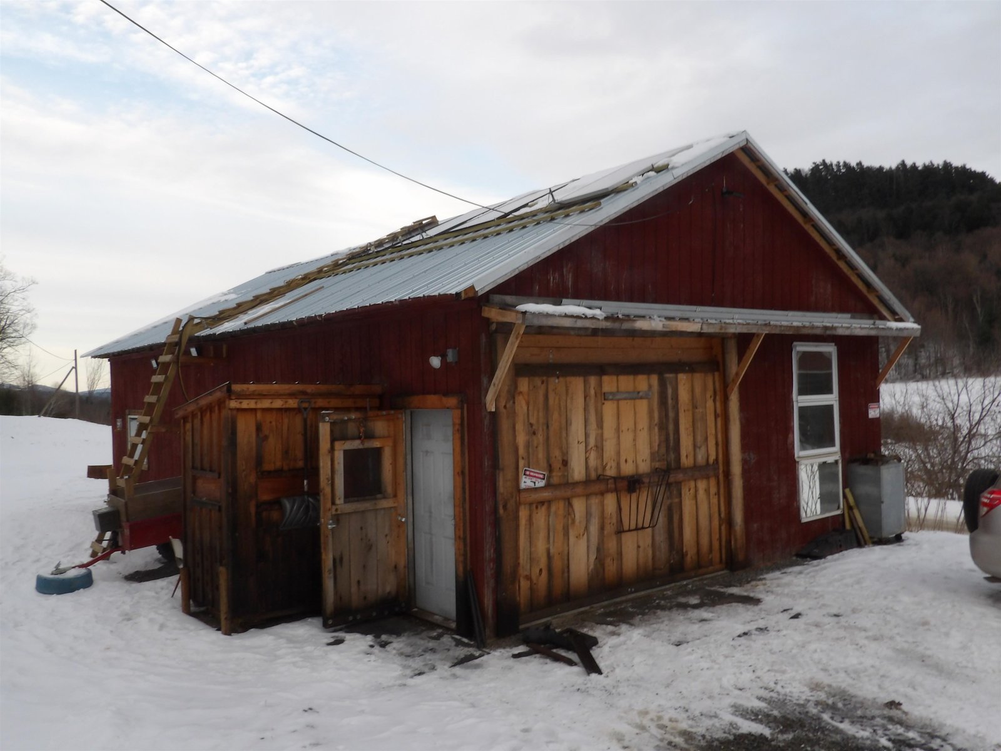Sold Status
$130,000 Sold Price
House Type
2 Beds
2 Baths
1,240 Sqft
Sold By
Similar Properties for Sale
Request a Showing or More Info

Call: 802-863-1500
Mortgage Provider
Mortgage Calculator
$
$ Taxes
$ Principal & Interest
$
This calculation is based on a rough estimate. Every person's situation is different. Be sure to consult with a mortgage advisor on your specific needs.
Franklin County
Rustic & Rural Country Log Home on 1 acre lot +/-. Long extensive driveway to insure privacy-no close neighbors. Cabin surrounded by working farmland. Home built circa 1996 with 2.5 stories. If you like exposed beams, tongue and groove ceilings & walls & exposed wood walls is your thing!! The waiting is over your new home awaits you. Apprx. 1240 sq.ft. living space, 2 bedrooms, 2 baths, vaulted ceilings, interior balcony and 83âX approx. 14â deck await you and friends for all those summer gatherings & BBQâs. A 16âX20â detached garage & 10âX20â canopy also on the property. Unfinished basement 40âX24â would make a great billiard/game room. Covenants only allow 1 house on lot. Sale subject to State Prebate. Listing broker is a relative of former owner seller. Sellers offering 3% back towards buyers closing costs & prepaids or $4350 back at closing. †
Property Location
Property Details
| Sold Price $130,000 | Sold Date Jul 1st, 2016 | |
|---|---|---|
| List Price $145,000 | Total Rooms 5 | List Date Aug 12th, 2015 |
| MLS# 4444519 | Lot Size 1.000 Acres | Taxes $2,118 |
| Type House | Stories 2 1/2 | Road Frontage 70 |
| Bedrooms 2 | Style Log | Water Frontage |
| Full Bathrooms 2 | Finished 1,240 Sqft | Construction Existing |
| 3/4 Bathrooms 0 | Above Grade 1,240 Sqft | Seasonal No |
| Half Bathrooms 0 | Below Grade 0 Sqft | Year Built 1996 |
| 1/4 Bathrooms 0 | Garage Size 1 Car | County Franklin |
| Interior FeaturesKitchen, Living Room, Balcony, Wood Stove Hook-up, Ceiling Fan, Cathedral Ceilings, Vaulted Ceiling, Kitchen/Family, Natural Woodwork, Wood Stove, Alternative Heat Stove, Cable, Cable Internet |
|---|
| Equipment & AppliancesRefrigerator, Washer, Dishwasher, Range-Gas, Dryer, Wood Stove |
| Primary Bedroom 16X16 3rd Floor | 2nd Bedroom 14X12 2nd Floor | Living Room 23X17 |
|---|---|---|
| Kitchen 12X9 | Full Bath 1st Floor |
| ConstructionWood Frame, Existing |
|---|
| BasementWalkout, Unfinished, Interior Stairs, Concrete, Full |
| Exterior FeaturesBalcony |
| Exterior Log Home | Disability Features Bathrm w/step-in Shower, 1st Floor Bedroom, 1st Floor Full Bathrm, 1st Flr Hard Surface Flr. |
|---|---|
| Foundation Concrete | House Color Brown |
| Floors Other | Building Certifications |
| Roof Shingle-Asphalt | HERS Index |
| DirectionsFrom Enosburg Falls take Rt. 108 for approx. 2.5 miles, property on right see sign. |
|---|
| Lot DescriptionMountain View, Deed Restricted, Country Setting, Rural Setting |
| Garage & Parking Detached, 1 Parking Space |
| Road Frontage 70 | Water Access |
|---|---|
| Suitable UseNot Applicable | Water Type |
| Driveway Gravel | Water Body |
| Flood Zone No | Zoning Residential |
| School District Enosburg Falls ID Sch District | Middle Enosburg Falls Middle School |
|---|---|
| Elementary Enosburg Falls Elem. School | High Enosburg Falls Senior HS |
| Heat Fuel Wood Pellets, Pellet | Excluded |
|---|---|
| Heating/Cool Other, Other | Negotiable |
| Sewer Septic, Leach Field | Parcel Access ROW No |
| Water Spring, Private | ROW for Other Parcel No |
| Water Heater On Demand, Tank | Financing All Financing Options |
| Cable Co Comcast | Documents Deed, Deed |
| Electric 100 Amp, Circuit Breaker(s) | Tax ID 204-065-10166 |

† The remarks published on this webpage originate from Listed By of via the NNEREN IDX Program and do not represent the views and opinions of Coldwell Banker Hickok & Boardman. Coldwell Banker Hickok & Boardman Realty cannot be held responsible for possible violations of copyright resulting from the posting of any data from the NNEREN IDX Program.

 Back to Search Results
Back to Search Results