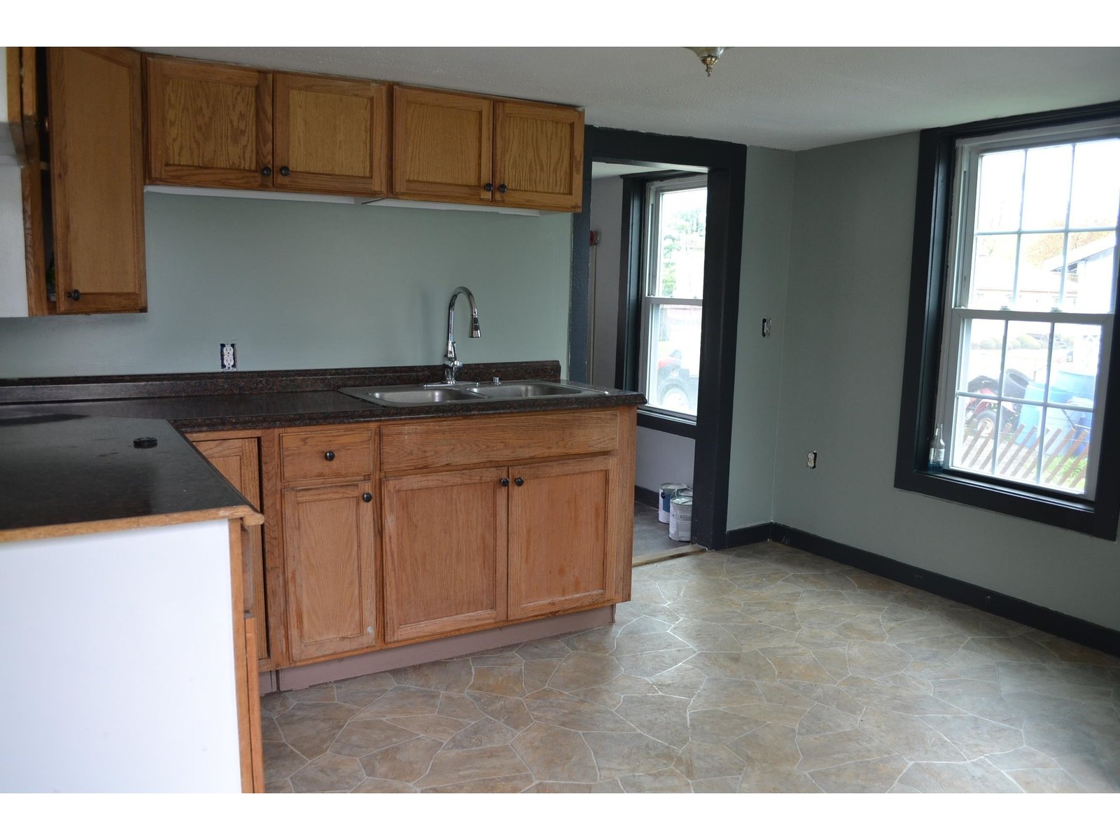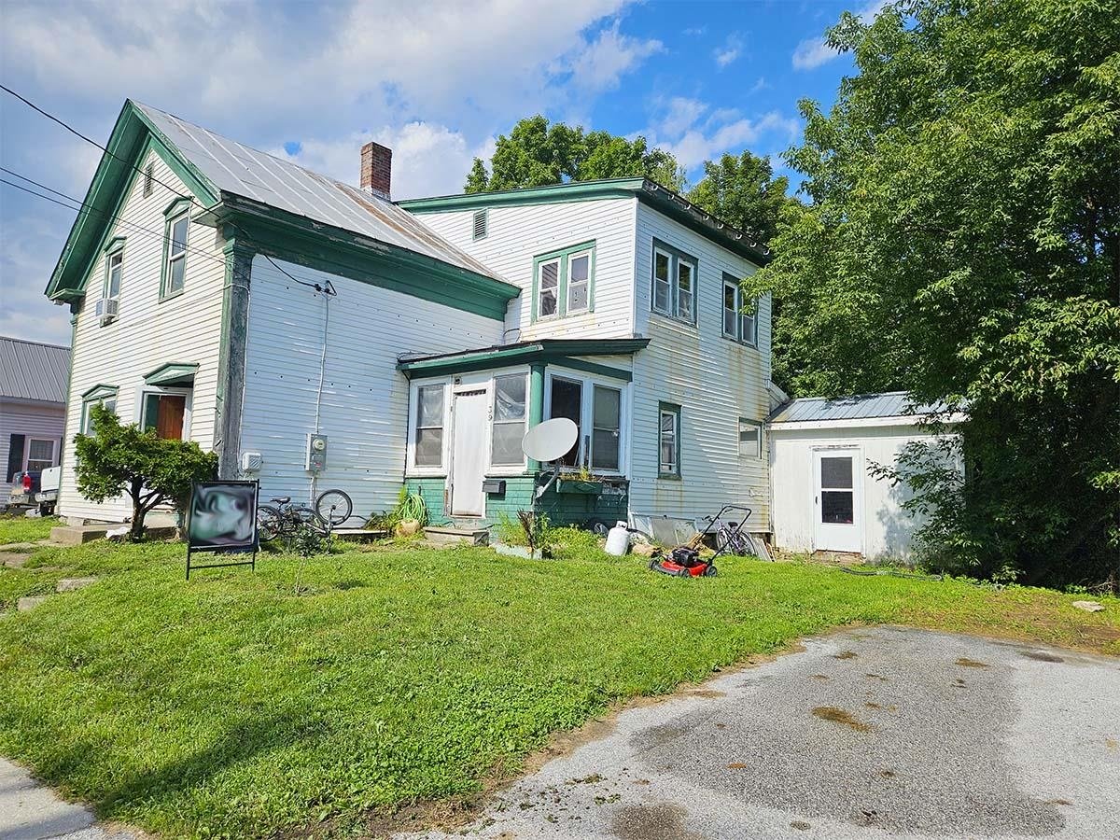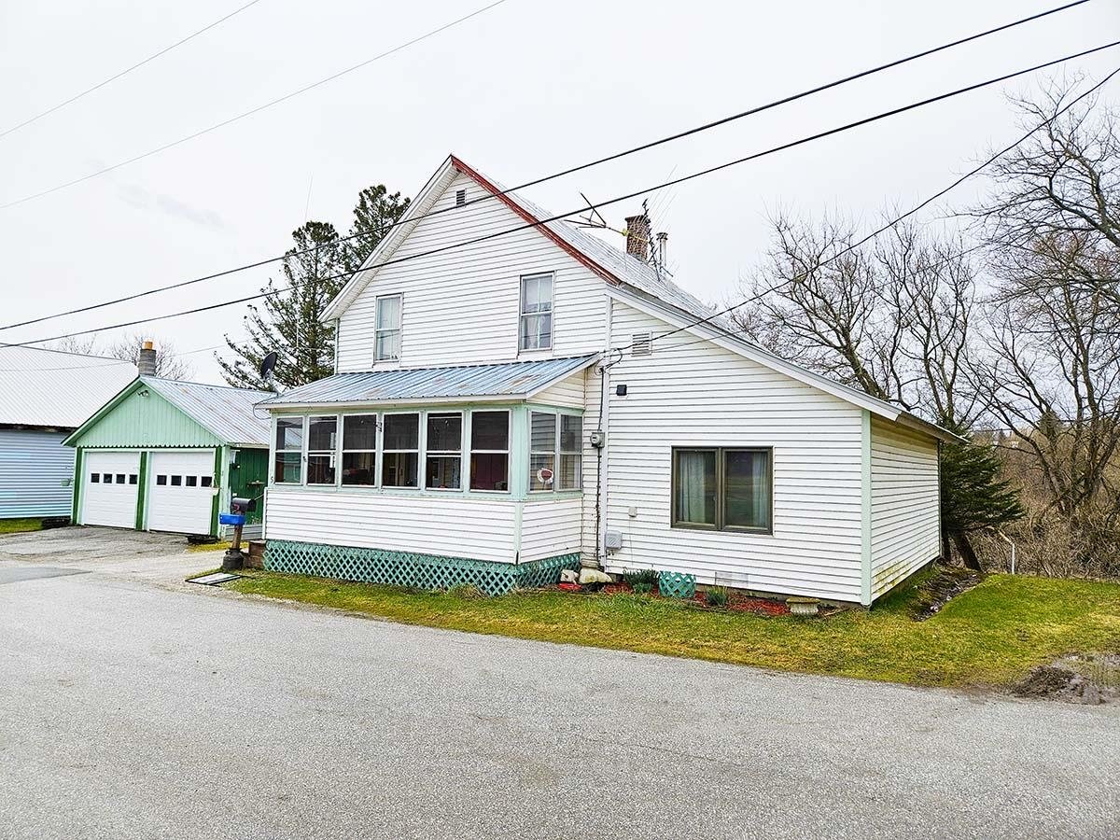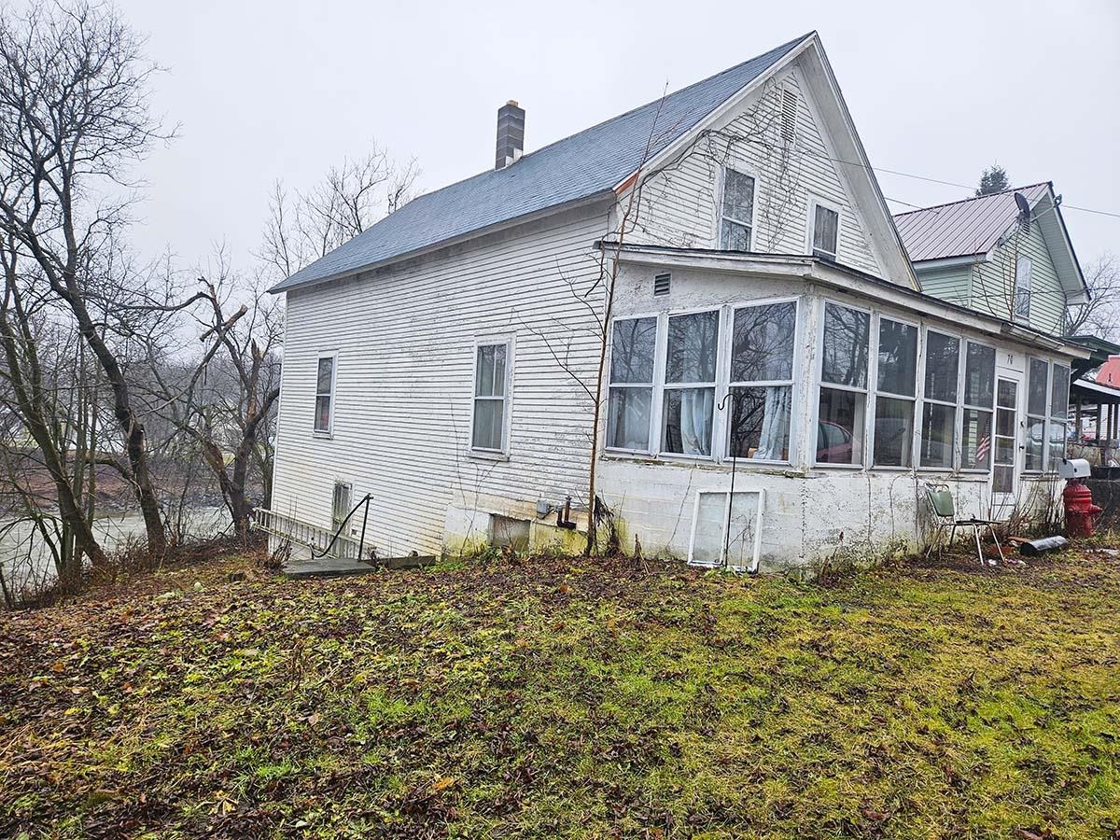Sold Status
$123,000 Sold Price
House Type
4 Beds
1 Baths
1,848 Sqft
Sold By
Similar Properties for Sale
Request a Showing or More Info

Call: 802-863-1500
Mortgage Provider
Mortgage Calculator
$
$ Taxes
$ Principal & Interest
$
This calculation is based on a rough estimate. Every person's situation is different. Be sure to consult with a mortgage advisor on your specific needs.
Franklin County
2-acre mini farm with large 60x36 Post & Beam vintage barn with several other additions also. Home started life as a single wide. Owner added 14x66 addition to home. Totally rehabbed and renovated throughout. Tongue & groove cedar lined walls and ceilings, tiled bath, master bedroom with 3 walk-in closets, open floor plan and huge 25x14 living room. An amazing renovation! Gibraltar above-ground pool with decking remains with property. Dairy barn ties approx. 60 cows. Barn equipment to convey with property: gutter cleaner, 4 milking units, vacuum pump, and stainless steel bulk tank. †
Property Location
Property Details
| Sold Price $123,000 | Sold Date Sep 22nd, 2014 | |
|---|---|---|
| List Price $130,000 | Total Rooms 8 | List Date May 13th, 2014 |
| MLS# 4355002 | Lot Size 2.000 Acres | Taxes $1,852 |
| Type House | Stories 1 | Road Frontage 345 |
| Bedrooms 4 | Style Manuf./Mobile | Water Frontage |
| Full Bathrooms 1 | Finished 1,848 Sqft | Construction Existing |
| 3/4 Bathrooms 0 | Above Grade 1,848 Sqft | Seasonal No |
| Half Bathrooms 0 | Below Grade 0 Sqft | Year Built 1989 |
| 1/4 Bathrooms 0 | Garage Size 0 Car | County Franklin |
| Interior FeaturesKitchen, Living Room, Natural Woodwork, 1 Fireplace, 1st Floor Laundry |
|---|
| Equipment & AppliancesNone |
| Primary Bedroom 22x14 1st Floor | 2nd Bedroom 10x9 1st Floor | 3rd Bedroom 13x9 1st Floor |
|---|---|---|
| 4th Bedroom 10x12 1st Floor | Living Room 25x14 | Kitchen 13x6 |
| Dining Room 15x13 1st Floor | Full Bath 1st Floor |
| ConstructionExisting, Manufactured Home |
|---|
| BasementCrawl Space, Slab |
| Exterior FeaturesFull Fence, Porch, Out Building |
| Exterior Wood, Cedar | Disability Features One-Level Home, 1st Floor Full Bathrm, 1st Flr Hard Surface Flr. |
|---|---|
| Foundation Float Slab, Slab w/Frst Wall | House Color Brown |
| Floors Vinyl, Carpet | Building Certifications |
| Roof Metal | HERS Index |
| DirectionsRte 105 to East Berkshire, right on Rte 118 or Montgomery Road. Go approx. 2.5 miles, property on left. See sign. |
|---|
| Lot DescriptionFenced, Working Farm, Dairy Prop, Farm, Country Setting, Rural Setting |
| Garage & Parking Barn, 6+ Parking Spaces |
| Road Frontage 345 | Water Access |
|---|---|
| Suitable UseDairy Farm | Water Type |
| Driveway Circular, Crushed/Stone, Gravel | Water Body |
| Flood Zone No | Zoning Residential |
| School District Enosburg Falls ID Sch District | Middle Enosburg Falls Middle School |
|---|---|
| Elementary | High Enosburg Falls Senior HS |
| Heat Fuel Gas-LP/Bottle, Kerosene | Excluded |
|---|---|
| Heating/Cool Wall Furnace, Hot Air | Negotiable |
| Sewer Septic | Parcel Access ROW No |
| Water Spring, Drilled Well | ROW for Other Parcel |
| Water Heater Electric, Tank | Financing All Financing Options |
| Cable Co Comcast | Documents Deed, Property Disclosure |
| Electric Circuit Breaker(s) | Tax ID 20406510272 |

† The remarks published on this webpage originate from Listed By of via the NNEREN IDX Program and do not represent the views and opinions of Coldwell Banker Hickok & Boardman. Coldwell Banker Hickok & Boardman Realty cannot be held responsible for possible violations of copyright resulting from the posting of any data from the NNEREN IDX Program.

 Back to Search Results
Back to Search Results










