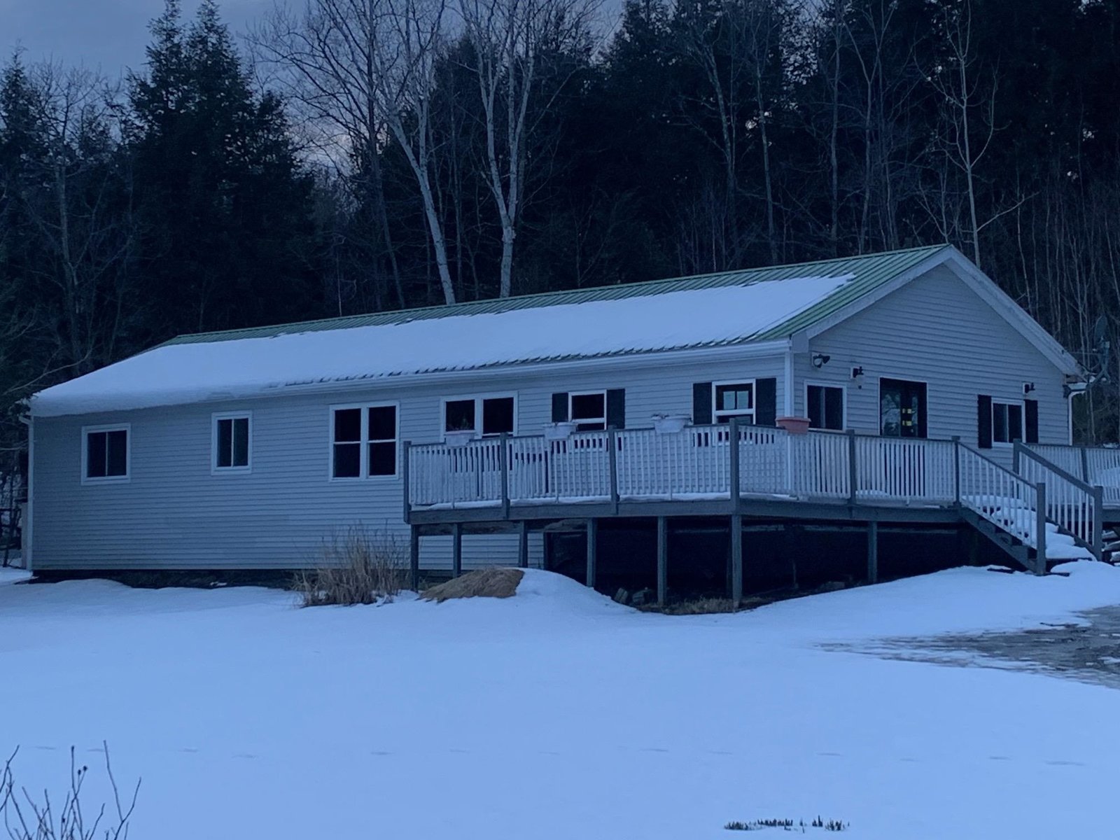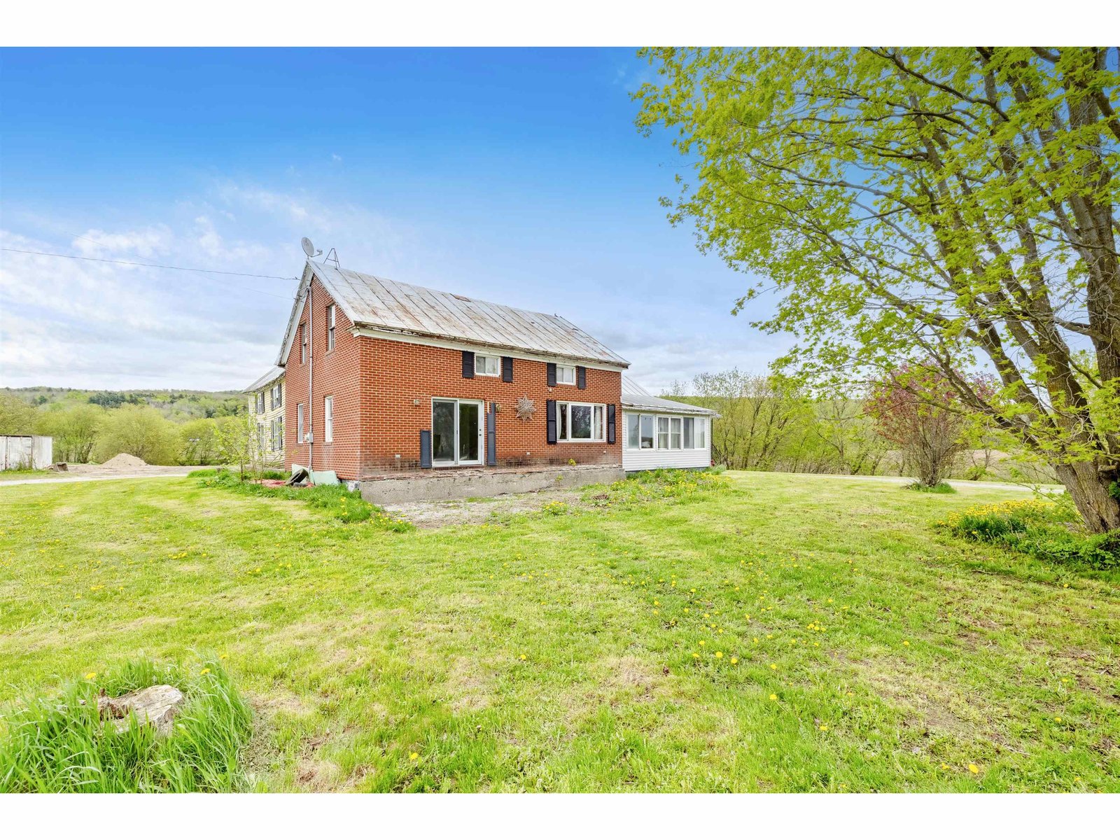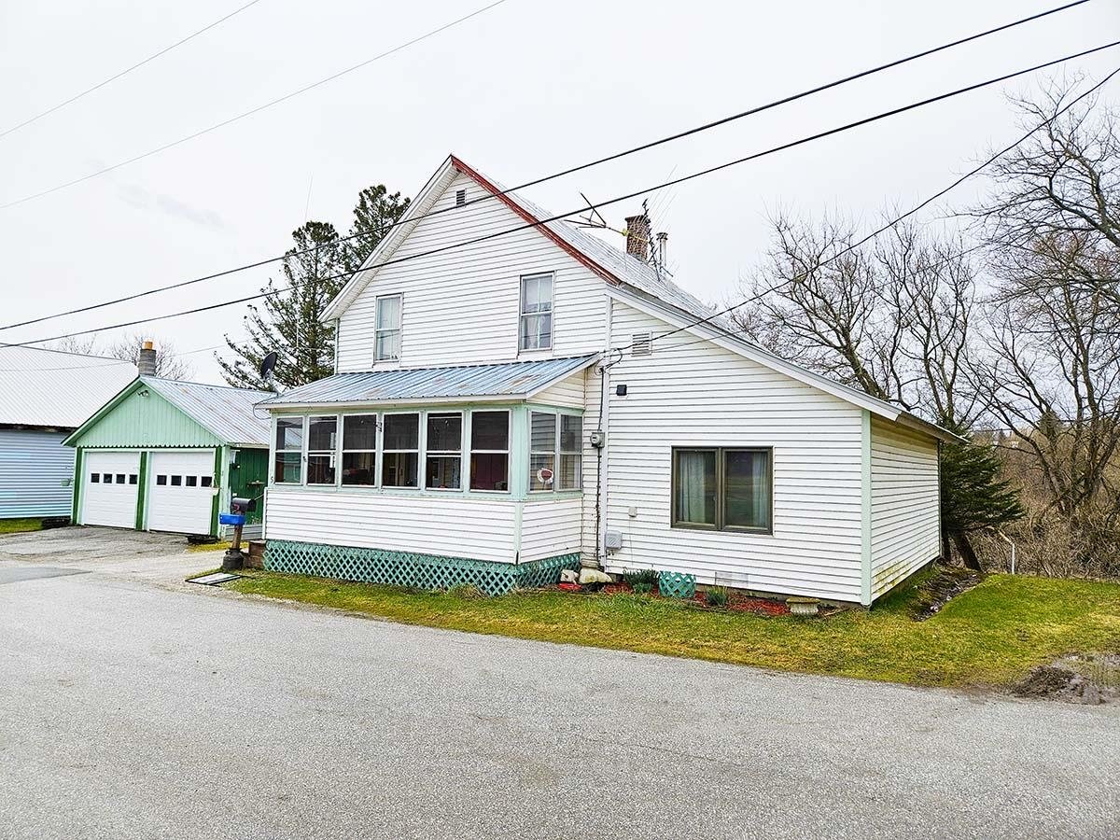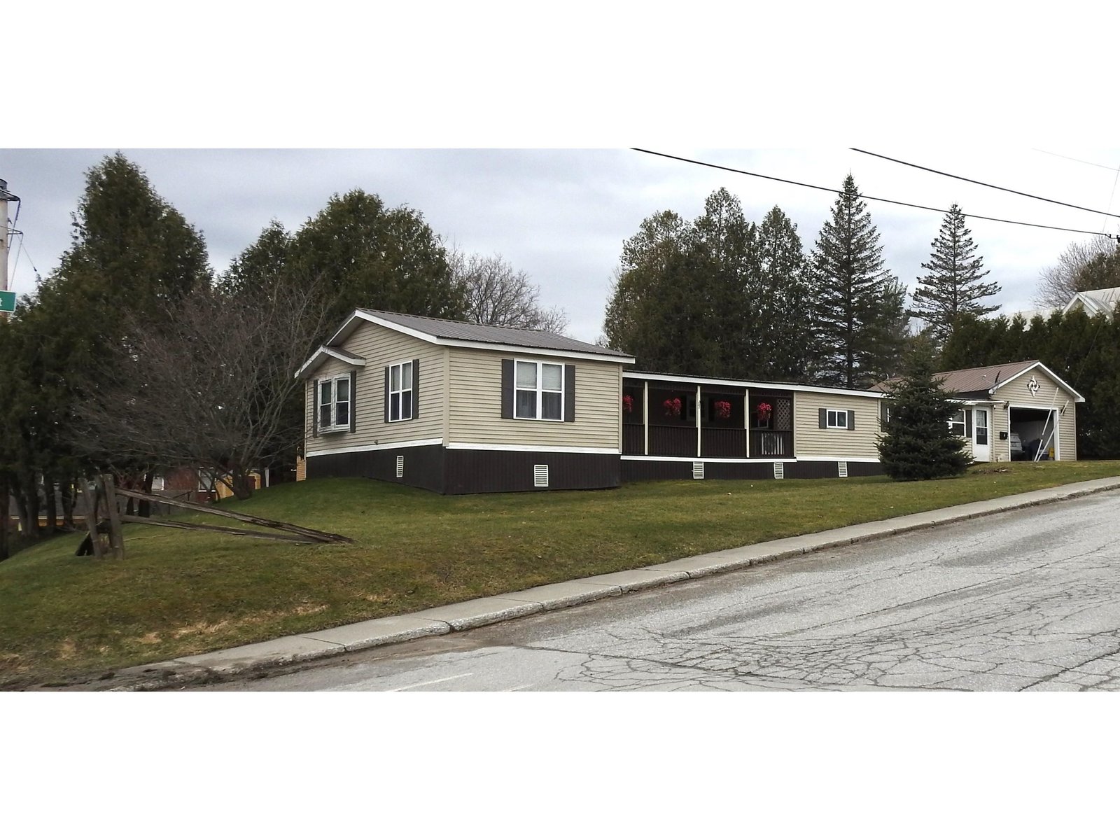Sold Status
$160,000 Sold Price
House Type
4 Beds
3 Baths
2,147 Sqft
Sold By
Similar Properties for Sale
Request a Showing or More Info

Call: 802-863-1500
Mortgage Provider
Mortgage Calculator
$
$ Taxes
$ Principal & Interest
$
This calculation is based on a rough estimate. Every person's situation is different. Be sure to consult with a mortgage advisor on your specific needs.
Franklin County
Remarkable custom designed & stick built contemporary ranch style home on .54 acre lot. Rd is private, home is last home in subdivision and adjoining Enosburgâs Country Club & Golf Course. Home offers 3-4 bedrooms, 3 baths, approx. 2147 sq. ft. living space, open floor plan, archways, custom kitchen, French doors and sunlight dancing into the home in every direction. Beautiful Mountain views looking towards Jay Peak and Enosburgâs beautiful Cold Hollow Mtns. Home on private rd. not town maintained. Shared Rd. maintenance & snowplowing with 3 other homes on Rd. Handicapped ramp in garage can remain if needed. Several apple trees on site. Sellers offering $3000 towards Buyers prepaid and closing costs!! †
Property Location
Property Details
| Sold Price $160,000 | Sold Date Aug 16th, 2016 | |
|---|---|---|
| List Price $165,000 | Total Rooms 10 | List Date Apr 2nd, 2015 |
| MLS# 4410801 | Lot Size 0.540 Acres | Taxes $2,992 |
| Type House | Stories 1 | Road Frontage 129 |
| Bedrooms 4 | Style Ranch, Contemporary | Water Frontage |
| Full Bathrooms 1 | Finished 2,147 Sqft | Construction Existing |
| 3/4 Bathrooms 2 | Above Grade 1,367 Sqft | Seasonal No |
| Half Bathrooms 0 | Below Grade 780 Sqft | Year Built 2000 |
| 1/4 Bathrooms 0 | Garage Size 2 Car | County Franklin |
| Interior FeaturesKitchen, Living Room, Natural Woodwork, Primary BR with BA, 1st Floor Laundry, Laundry Hook-ups, Kitchen/Dining, Cable, Cable Internet |
|---|
| Equipment & AppliancesRange-Electric, Dishwasher, Exhaust Hood, Air Filter/Exch Sys |
| Primary Bedroom 14X10 1st Floor | 2nd Bedroom 12X10 1st Floor | 3rd Bedroom 12X10 1st Floor |
|---|---|---|
| 4th Bedroom 15X13 Basement | Living Room 15X12 | Kitchen 12X10 |
| Dining Room 19X11 1st Floor | Family Room 11X17 Basement | Utility Room 18X7 1st Floor |
| Den 11X17 Basement | 3/4 Bath 1st Floor | 3/4 Bath 1st Floor |
| ConstructionWood Frame, Stick Built Offsite, Modular Prefab, Existing |
|---|
| BasementInterior, Bulkhead, Interior Stairs, Partially Finished, Exterior Stairs, Storage Space, Concrete |
| Exterior FeaturesDeck |
| Exterior Vinyl | Disability Features 1st Flr Hard Surface Flr., 1st Floor 3/4 Bathrm, 1st Floor Bedroom, 1st Floor Full Bathrm, 1st Flr Low-Pile Carpet |
|---|---|
| Foundation Concrete | House Color White |
| Floors Vinyl, Carpet, Hardwood | Building Certifications |
| Roof Shingle-Architectural | HERS Index |
| DirectionsRt. 105 north to Enosburg, left onto Main Street. Proceed up Main to top of Hill, next left onto West Berkshire Rd., go approx. 1 mile, Northwind Drive on the Right, last house on the left. |
|---|
| Lot DescriptionMountain View, Cul-De-Sac, Abuts Golf Course, Village |
| Garage & Parking Attached, 2 Parking Spaces |
| Road Frontage 129 | Water Access |
|---|---|
| Suitable UseNot Applicable | Water Type |
| Driveway ROW, Common/Shared, Gravel | Water Body |
| Flood Zone No | Zoning Residential |
| School District Franklin Northeast | Middle Enosburg Falls Middle School |
|---|---|
| Elementary Enosburg Falls Elem. School | High Enosburg Falls Senior HS |
| Heat Fuel Oil | Excluded |
|---|---|
| Heating/Cool Hot Water, Baseboard | Negotiable Washer, Dryer |
| Sewer Public | Parcel Access ROW Yes |
| Water Public, Metered | ROW for Other Parcel Yes |
| Water Heater Domestic, On Demand, Oil | Financing All Financing Options |
| Cable Co Comcast | Documents Deed, Survey, Property Disclosure, ROW (Right-Of-Way) |
| Electric 200 Amp, Circuit Breaker(s) | Tax ID 204-065-11041 |

† The remarks published on this webpage originate from Listed By of via the NNEREN IDX Program and do not represent the views and opinions of Coldwell Banker Hickok & Boardman. Coldwell Banker Hickok & Boardman Realty cannot be held responsible for possible violations of copyright resulting from the posting of any data from the NNEREN IDX Program.

 Back to Search Results
Back to Search Results










