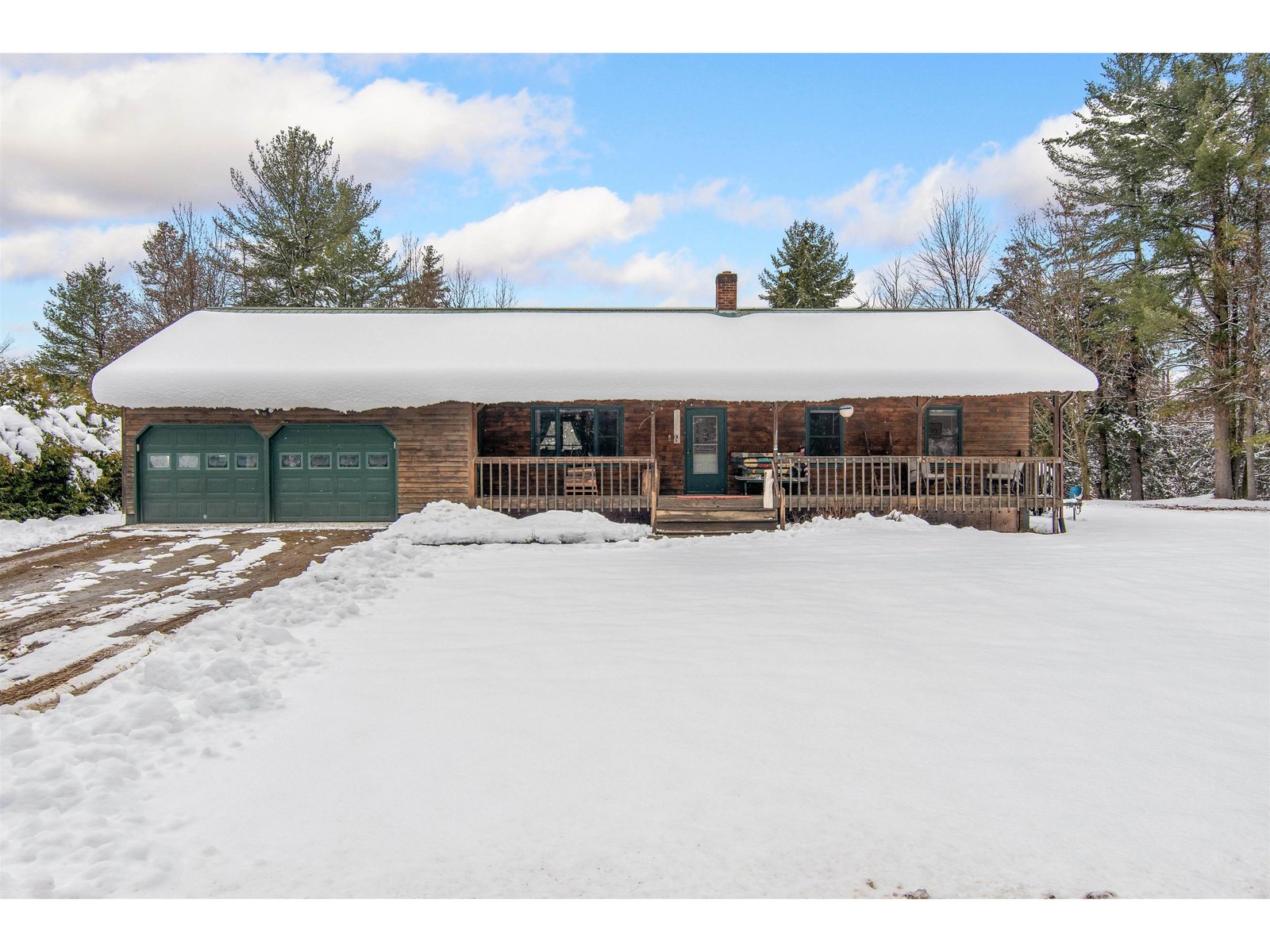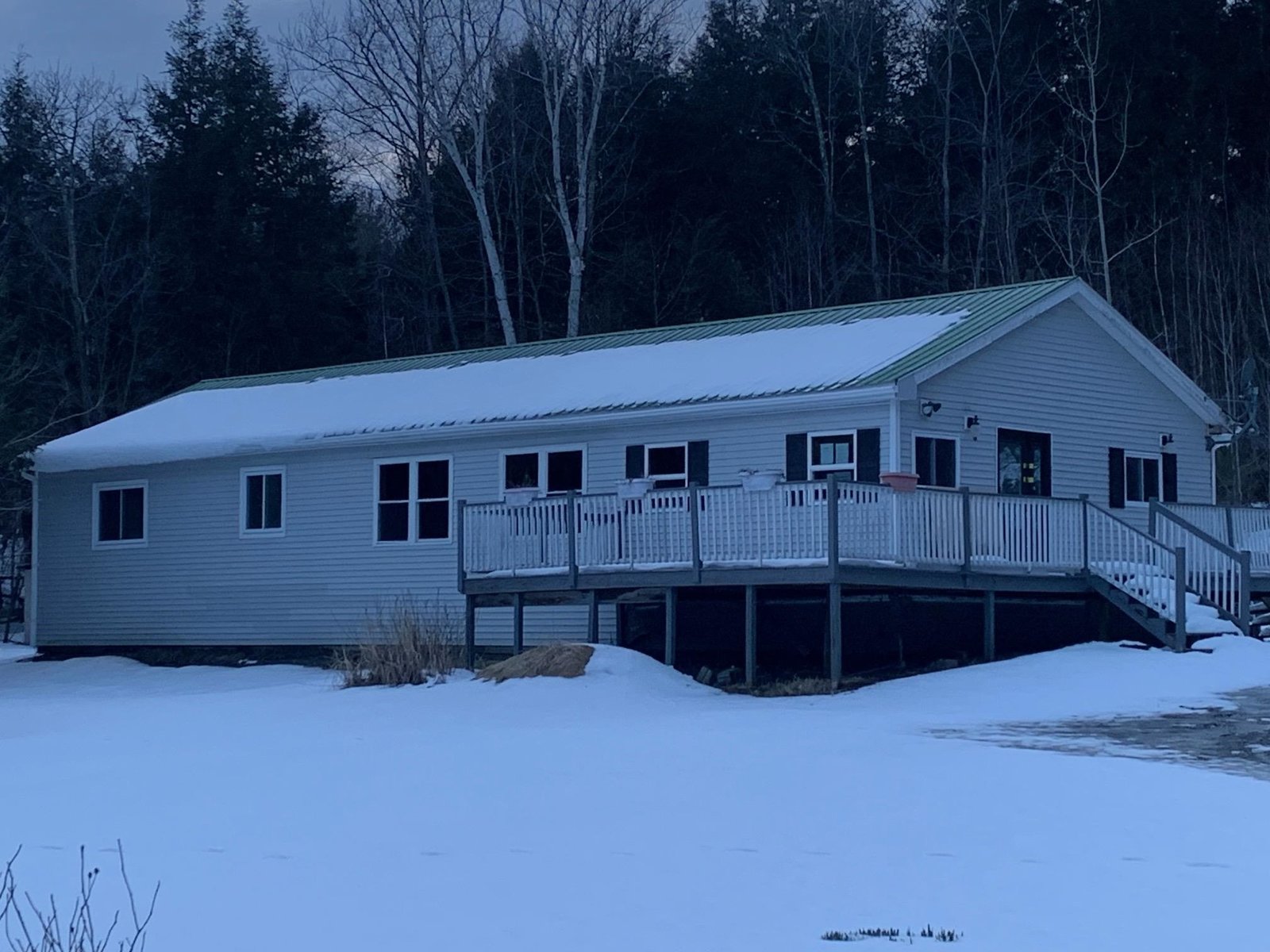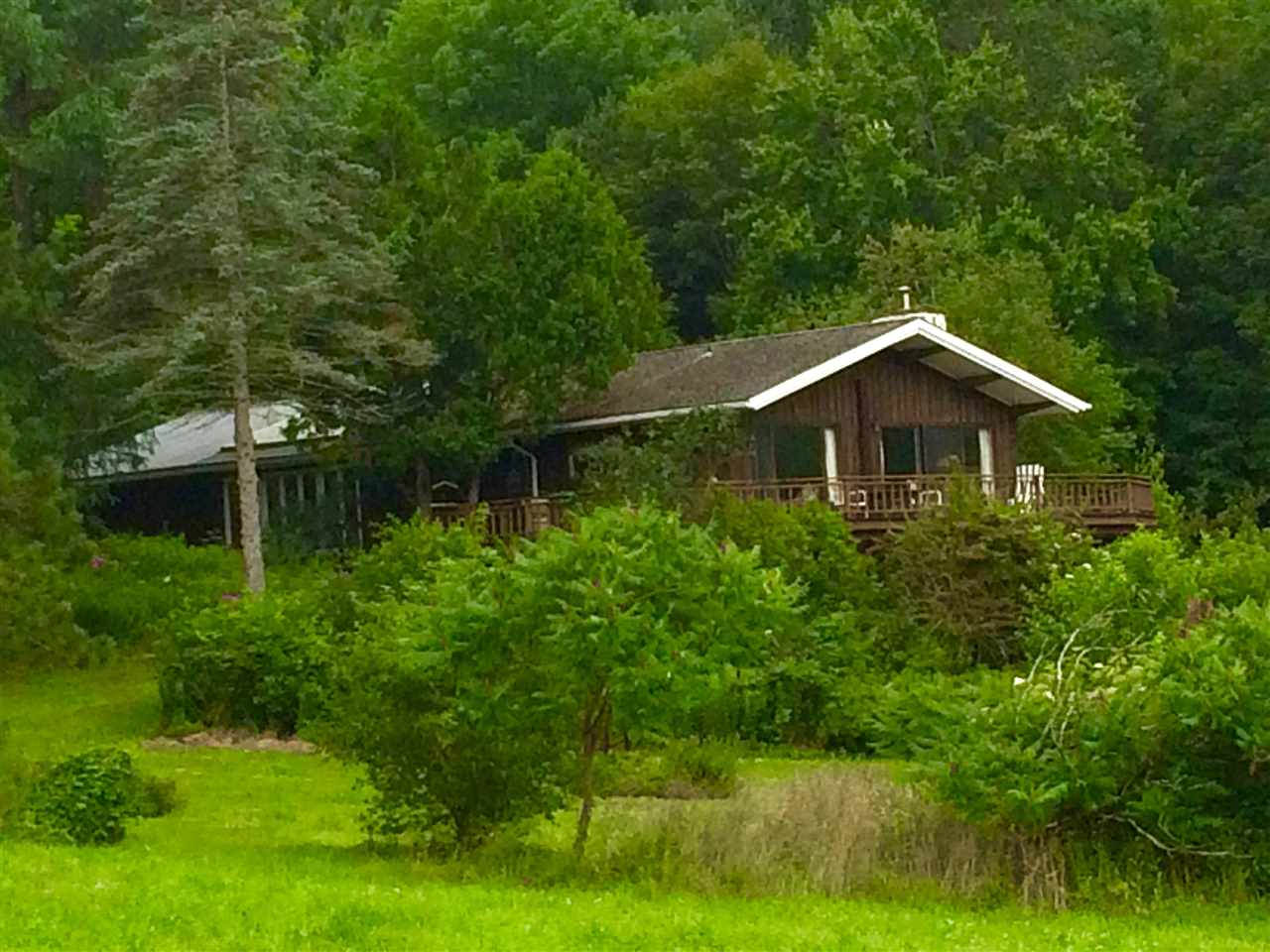Sold Status
$175,000 Sold Price
House Type
3 Beds
2 Baths
2,946 Sqft
Sold By Ridgeline Real Estate
Similar Properties for Sale
Request a Showing or More Info

Call: 802-863-1500
Mortgage Provider
Mortgage Calculator
$
$ Taxes
$ Principal & Interest
$
This calculation is based on a rough estimate. Every person's situation is different. Be sure to consult with a mortgage advisor on your specific needs.
Franklin County
Beautiful Country setting with 10 acres of lovely meadows, mountain views, woods to roam and a seasonal stream. This spacious ranch style home has a finished walk-out lower level, 3 bedrooms, 2 bathrooms plus 3 bonus rooms perfect for office, dining, guest or family rooms & 2 mudrooms! The applianced kitchen has lots of cabinets plus 2 large pantries and opens to a bright dining area, the spacious living room has a fieldstone fireplace w/ wood stove insert and a SGD that leads to the expansive deck. There's also a unique indoor green house room that's perfect for indoor gardening. The master bedroom has its own private bath, deck and a walk-in closet. Outdoor features include a park-like setting, abundance of flower gardens, fruit trees, berries, a garage with an attached office/shop & bsmnt, a nice shed with coop and power, and a large car carport! Seller offering $5,000 cash back towards buyer's closing costs! †
Property Location
Property Details
| Sold Price $175,000 | Sold Date Sep 29th, 2017 | |
|---|---|---|
| List Price $215,000 | Total Rooms 9 | List Date Apr 19th, 2017 |
| MLS# 4628131 | Lot Size 10.000 Acres | Taxes $5,935 |
| Type House | Stories 1 | Road Frontage 300 |
| Bedrooms 3 | Style Ranch | Water Frontage |
| Full Bathrooms 1 | Finished 2,946 Sqft | Construction No, Existing |
| 3/4 Bathrooms 1 | Above Grade 1,978 Sqft | Seasonal No |
| Half Bathrooms 0 | Below Grade 968 Sqft | Year Built 1974 |
| 1/4 Bathrooms 0 | Garage Size 3 Car | County Franklin |
| Interior FeaturesDraperies, Fireplace - Wood, Laundry Hook-ups, Primary BR w/ BA, Natural Light, Storage - Indoor, Vaulted Ceiling, Walk-in Closet, Walk-in Pantry, Wood Stove Insert |
|---|
| Equipment & AppliancesWasher, Cook Top-Electric, Refrigerator, Dishwasher, Wall Oven, Dryer, Satellite Dish |
| Living Room 15.7 x 18.7, 1st Floor | Kitchen 11 x 12, 1st Floor | Dining Room 11.9 x 16.4, 1st Floor |
|---|---|---|
| Breakfast Nook 8.4 x 11.9, 1st Floor | Primary Bedroom 12.6 x 13, 1st Floor | Office/Study 9.6 x 14, 1st Floor |
| Greenhouse Room 11.2 x 15, 1st Floor | Bedroom 10.8 x 14.8 +jog, Basement | Bedroom 11 x 12.9 +jog, Basement |
| Bonus Room 8.8 x 15.8 +jog, Basement | Mudroom 6.5 x 8.1, 1st Floor | Mudroom 4.4 x 6.8, 1st Floor |
| ConstructionWood Frame |
|---|
| BasementInterior, Interior Stairs, Finished |
| Exterior FeaturesDeck, Other - See Remarks, Outbuilding, Storage |
| Exterior Wood | Disability Features 1st Floor Full Bathrm, 1st Floor Bedroom |
|---|---|
| Foundation Concrete | House Color Brown |
| Floors Carpet, Vinyl, Wood | Building Certifications |
| Roof Shingle-Asphalt, Metal | HERS Index |
| DirectionsFrom Main Street in Enosburg travel VT-108/W Enosburg Rd for approx 3.7 miles to right Chester Arthur Road then approx .07 miles to home on right. |
|---|
| Lot Description, Mountain View, Country Setting, Rural Setting |
| Garage & Parking Detached, Other |
| Road Frontage 300 | Water Access |
|---|---|
| Suitable Use | Water Type |
| Driveway Dirt | Water Body |
| Flood Zone No | Zoning Residential |
| School District Enosburg Falls ID Sch District | Middle Enosburg Falls Middle School |
|---|---|
| Elementary Enosburg Falls Elem. School | High Enosburg Falls Senior HS |
| Heat Fuel Oil | Excluded |
|---|---|
| Heating/Cool Central Air, Hot Water, Baseboard | Negotiable |
| Sewer On-Site Septic Exists | Parcel Access ROW Yes |
| Water Spring, Shared, Dug Well | ROW for Other Parcel |
| Water Heater Off Boiler | Financing |
| Cable Co | Documents |
| Electric Circuit Breaker(s) | Tax ID 204-065-10734 |

† The remarks published on this webpage originate from Listed By Renee Paulman of All Star Realty via the NNEREN IDX Program and do not represent the views and opinions of Coldwell Banker Hickok & Boardman. Coldwell Banker Hickok & Boardman Realty cannot be held responsible for possible violations of copyright resulting from the posting of any data from the NNEREN IDX Program.

 Back to Search Results
Back to Search Results







