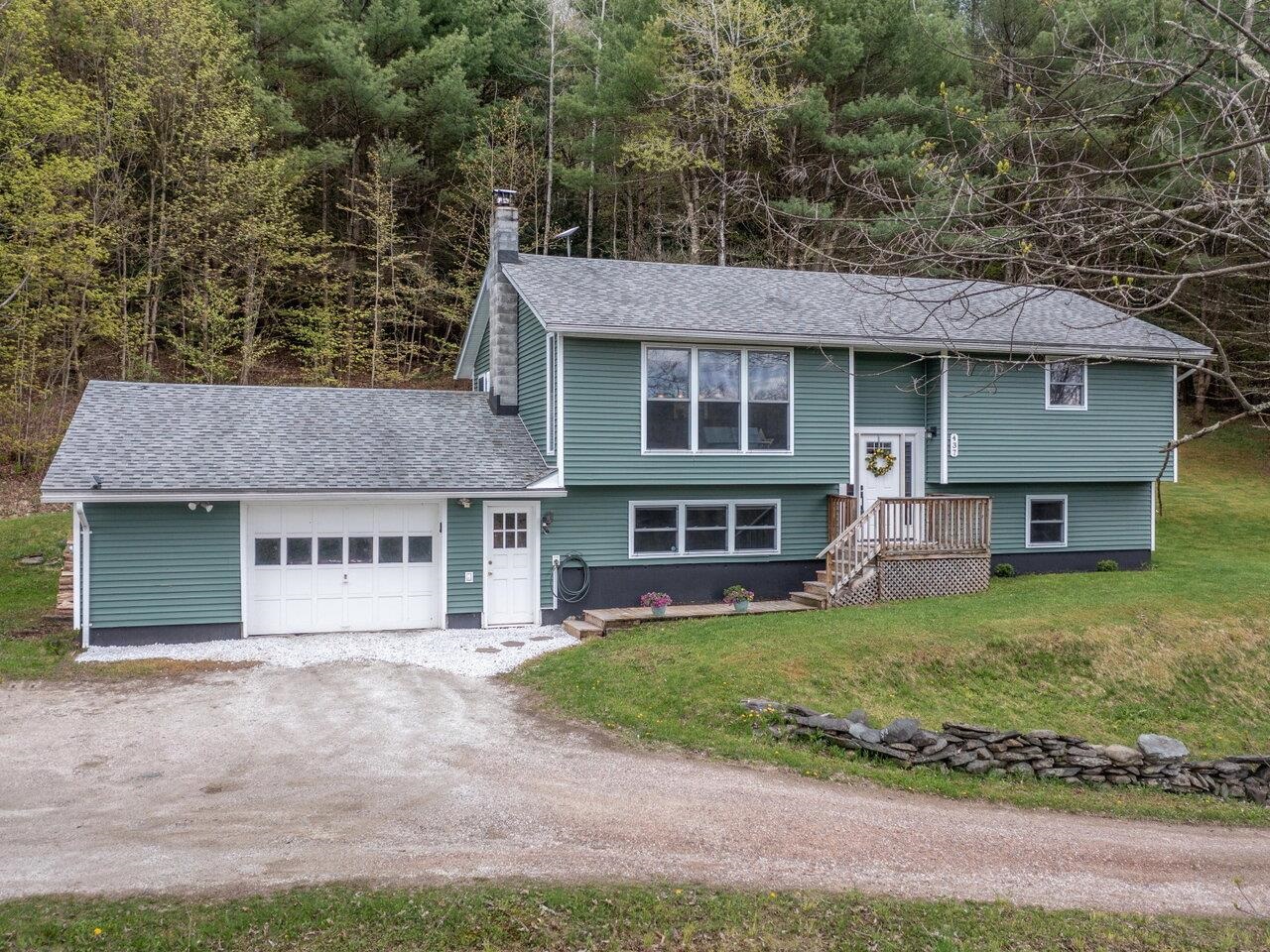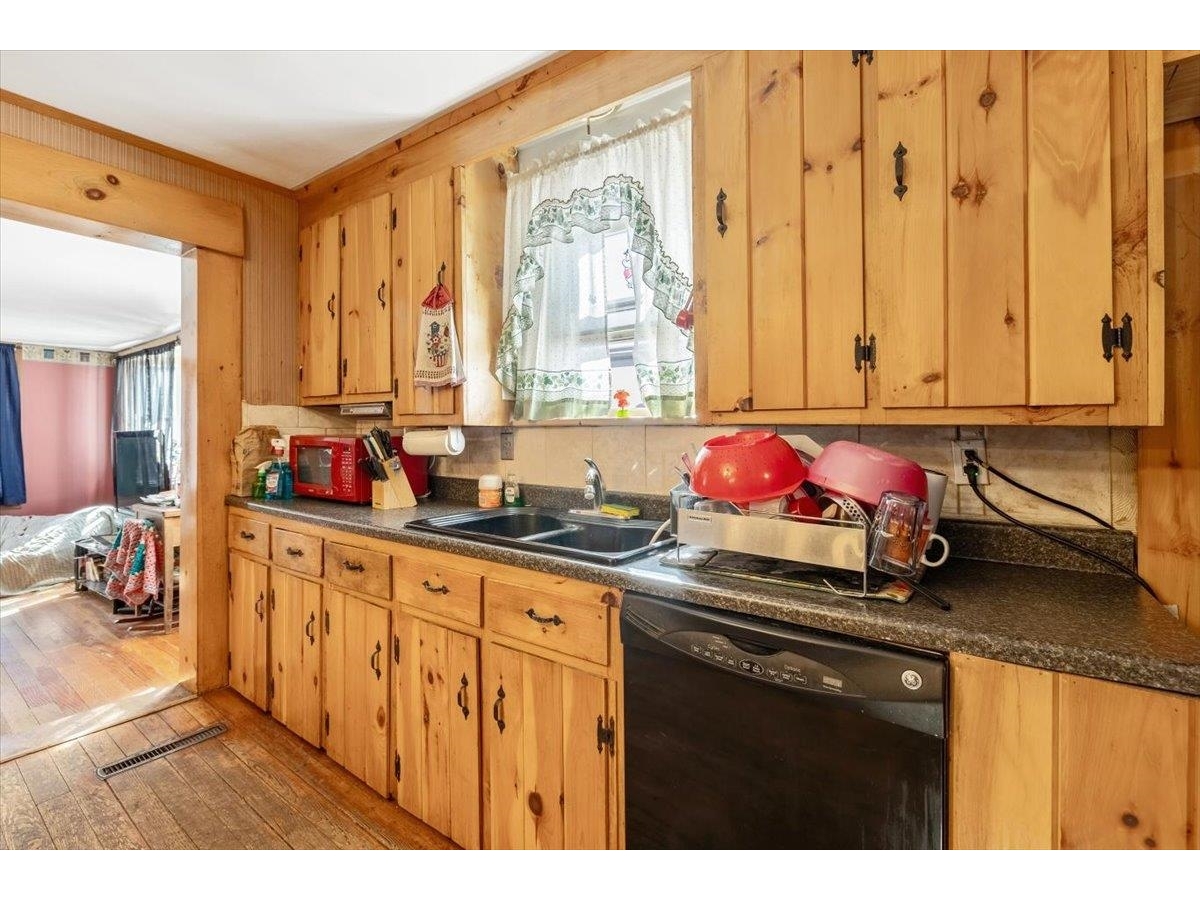Sold Status
$315,000 Sold Price
House Type
3 Beds
3 Baths
2,300 Sqft
Sold By
Similar Properties for Sale
Request a Showing or More Info

Call: 802-863-1500
Mortgage Provider
Mortgage Calculator
$
$ Taxes
$ Principal & Interest
$
This calculation is based on a rough estimate. Every person's situation is different. Be sure to consult with a mortgage advisor on your specific needs.
Franklin County
Located in the charming village of Fairfax and set along a high bank of the Lamoille River, this home is beautifully crafted and designed. Just refinished, the wide plank oak floors run throught the house, except for the kitchen and baths which are tiled. Wide wainscoting runs through many of the first floor rooms and the windows are small paned but large in size, filling the home with sunlight. A center island in the kitchen is a great spot for casual meals, or enjoy the dining room which overlooks the river.The living room fireplace has a woodstove to keep you warm all winter long. There is a first floor family room with a half bath nearby and a first floor bedroom and a full bath across the hall. On the second floor you'll find two more bedrooms and a full bath. An office off the master could be used as a nursery or craft room. Three car detached garage, barn, lean-to and a chicken coop make this a perfect mini-farm. Once Swanson's Nursery, deeded for seasonal business. †
Property Location
Property Details
| Sold Price $315,000 | Sold Date Jun 30th, 2014 | |
|---|---|---|
| List Price $340,000 | Total Rooms 8 | List Date Mar 31st, 2014 |
| MLS# 4344456 | Lot Size 6.650 Acres | Taxes $5,404 |
| Type House | Stories 2 | Road Frontage 727 |
| Bedrooms 3 | Style Cape | Water Frontage |
| Full Bathrooms 2 | Finished 2,300 Sqft | Construction Existing |
| 3/4 Bathrooms 0 | Above Grade 2,300 Sqft | Seasonal No |
| Half Bathrooms 1 | Below Grade 0 Sqft | Year Built 1966 |
| 1/4 Bathrooms 0 | Garage Size 3 Car | County Franklin |
| Interior FeaturesKitchen, Living Room, Office/Study, Smoke Det-Battery Powered, 1 Fireplace, Attic, Walk-in Closet, Wood Stove, 1 Stove, Cable Internet |
|---|
| Equipment & AppliancesRefrigerator, Microwave, Washer, Dishwasher, Range-Gas, Dryer, CO Detector, Kitchen Island |
| Primary Bedroom 11x13 2nd Floor | 2nd Bedroom 10x12 2nd Floor | 3rd Bedroom 10x10 1st Floor |
|---|---|---|
| Living Room 13x25 | Kitchen 11X15 | Dining Room 11x13 1st Floor |
| Family Room 11x19 1st Floor | Office/Study 11x13 | Full Bath 1st Floor |
| Full Bath 2nd Floor |
| ConstructionWood Frame, Existing |
|---|
| BasementInterior, Bulkhead, Unfinished, Interior Stairs, Exterior Stairs |
| Exterior FeaturesShed, Full Fence, Out Building, Window Screens, Barn |
| Exterior Wood, Clapboard | Disability Features 1st Floor Bedroom, 1st Floor Full Bathrm |
|---|---|
| Foundation Concrete | House Color white |
| Floors Tile, Hardwood | Building Certifications |
| Roof Standing Seam, Metal | HERS Index |
| DirectionsI-89 north to exit 18. Right on Route 7, left of 104A. At T turn right on 104 and follow into Fairfax village. House is just over the bridge after the Steeple Market, on the right. See sign. |
|---|
| Lot DescriptionFenced, Fields, Pasture, Water View, Village |
| Garage & Parking Detached, Auto Open, 3 Parking Spaces |
| Road Frontage 727 | Water Access |
|---|---|
| Suitable UseLand:Pasture, Horse/Animal Farm | Water Type |
| Driveway Circular, Gravel | Water Body |
| Flood Zone No | Zoning residential |
| School District NA | Middle BFA/Fairfax Middle School |
|---|---|
| Elementary Fairfax Elementary School | High BFAFairfax High School |
| Heat Fuel Wood, Gas-LP/Bottle, Oil | Excluded |
|---|---|
| Heating/Cool Multi Zone, Multi Zone, Stove, Baseboard | Negotiable |
| Sewer 1000 Gallon, Septic, Concrete | Parcel Access ROW |
| Water Drilled Well, Public | ROW for Other Parcel |
| Water Heater Gas-Lp/Bottle, Owned | Financing All Financing Options |
| Cable Co Comcast | Documents Plot Plan, Property Disclosure, Deed |
| Electric 200 Amp, 220 Plug, Circuit Breaker(s) | Tax ID MA1054 |

† The remarks published on this webpage originate from Listed By Debbi Burton of RE/MAX North Professionals via the NNEREN IDX Program and do not represent the views and opinions of Coldwell Banker Hickok & Boardman. Coldwell Banker Hickok & Boardman Realty cannot be held responsible for possible violations of copyright resulting from the posting of any data from the NNEREN IDX Program.

 Back to Search Results
Back to Search Results










