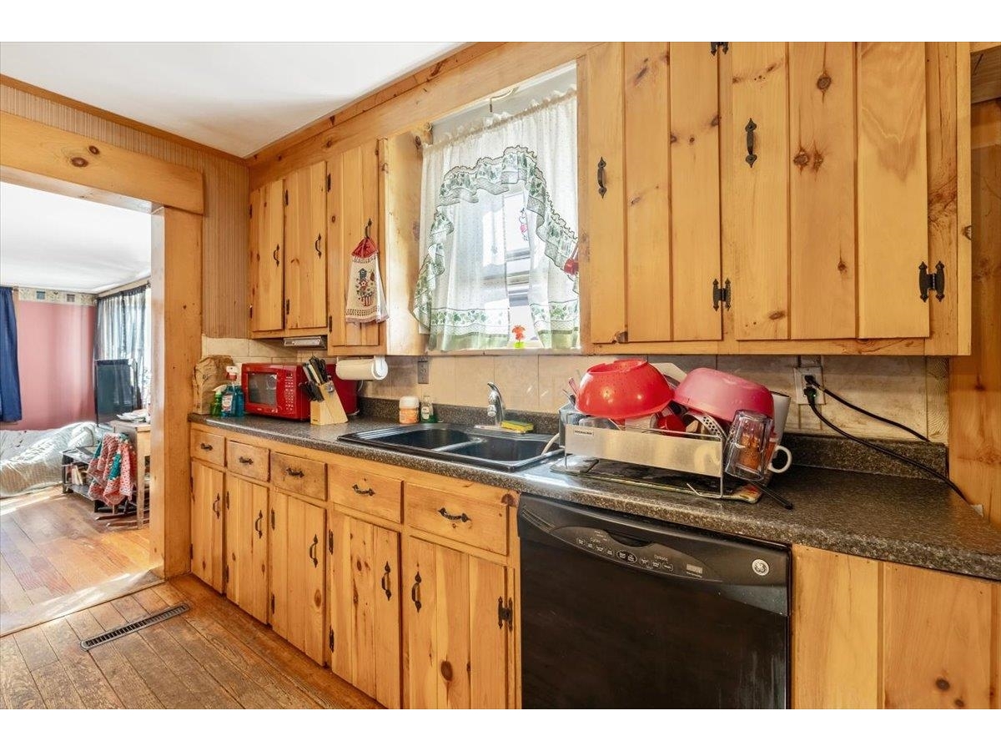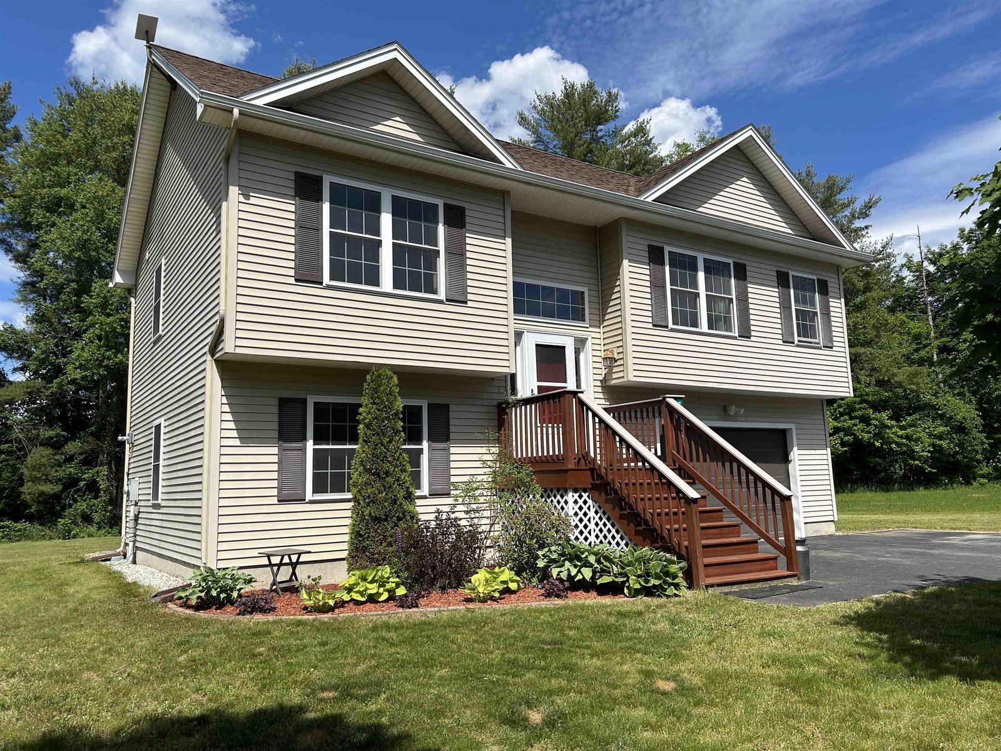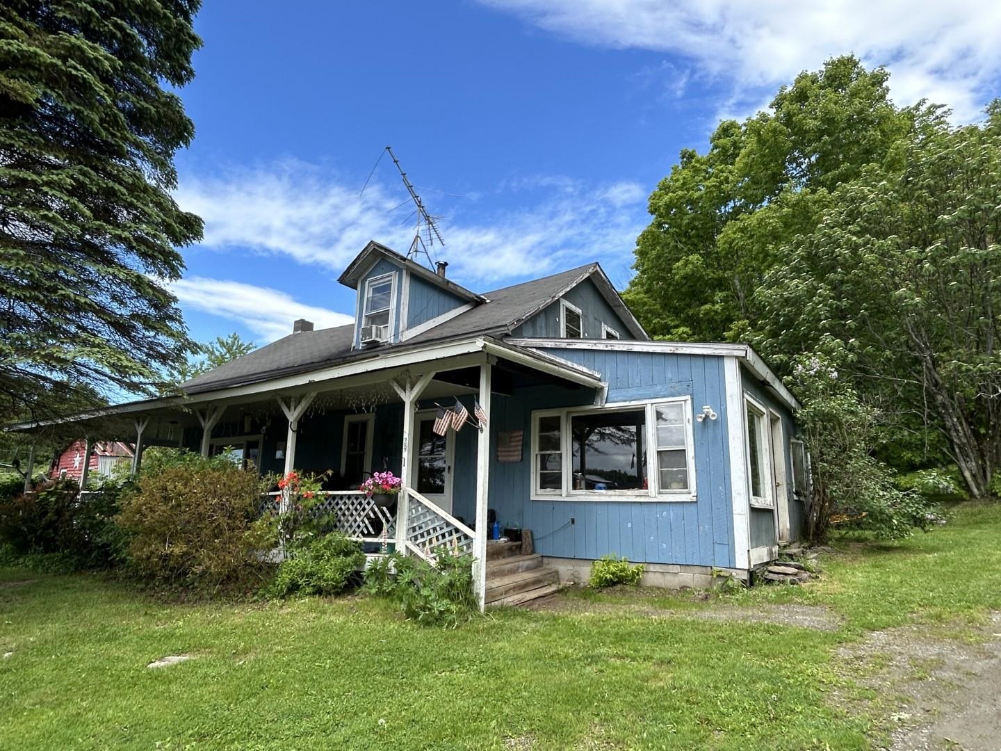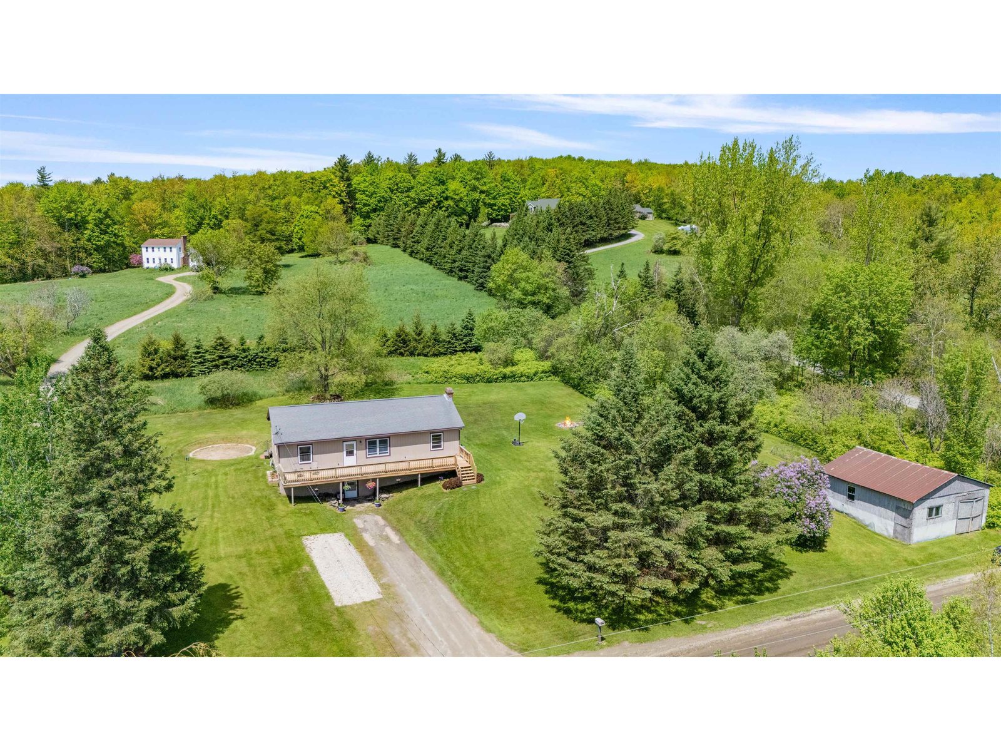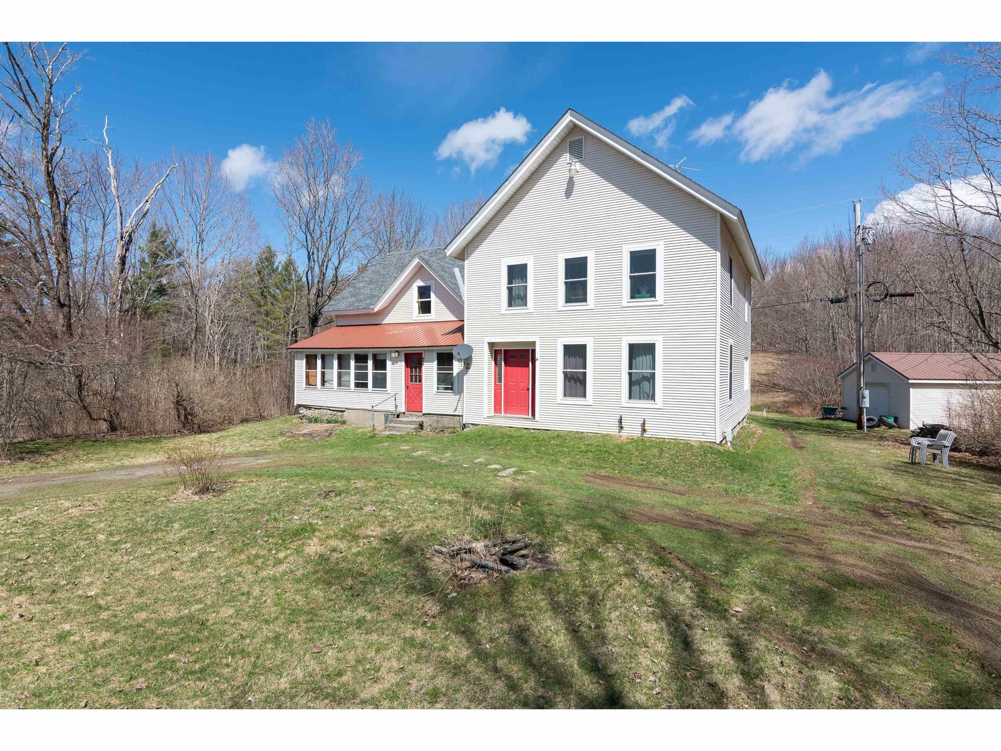Sold Status
$360,200 Sold Price
House Type
3 Beds
2 Baths
1,650 Sqft
Sold By Element Real Estate
Similar Properties for Sale
Request a Showing or More Info

Call: 802-863-1500
Mortgage Provider
Mortgage Calculator
$
$ Taxes
$ Principal & Interest
$
This calculation is based on a rough estimate. Every person's situation is different. Be sure to consult with a mortgage advisor on your specific needs.
Franklin County
Country home with wood floors, 3 bedroom, 1&3/4 baths, work bench in basement, sewer pipe in basement floor (to the right as you exit toward garage) for future 1/2 bath, mini split for added comfort, attached 2 car garage, lots of decking between sunroom and primary bedroom that overlooks Stone Brook...owner says Brook naturally subdivides lot for great potential for a future house site on hill side of treed lot, with frontage on Chaffee Rd. Owner used to have trails throughout woods. What the owner loved most about this site, is the abundance of nature, listening to the brook, and just relaxing by the wood fire in the stone fire place... Showing start 9/20/22 †
Property Location
Property Details
| Sold Price $360,200 | Sold Date Nov 14th, 2022 | |
|---|---|---|
| List Price $329,900 | Total Rooms 7 | List Date Sep 16th, 2022 |
| MLS# 4930112 | Lot Size 6.690 Acres | Taxes $4,706 |
| Type House | Stories 1 | Road Frontage 553 |
| Bedrooms 3 | Style Walkout Lower Level, Ranch | Water Frontage |
| Full Bathrooms 1 | Finished 1,650 Sqft | Construction No, Existing |
| 3/4 Bathrooms 1 | Above Grade 1,650 Sqft | Seasonal No |
| Half Bathrooms 0 | Below Grade 0 Sqft | Year Built 1958 |
| 1/4 Bathrooms 0 | Garage Size 2 Car | County Franklin |
| Interior FeaturesFireplace - Wood, Hearth |
|---|
| Equipment & AppliancesWasher, Cook Top-Electric, Refrigerator, Dishwasher, Wall Oven, Microwave, Mini Split, Dehumidifier |
| Kitchen 19x8, 1st Floor | Dining Room 11.5x11.5, 1st Floor | Living Room 20x14, 1st Floor |
|---|---|---|
| Primary Bedroom 19x12, 1st Floor | Bedroom 12x12, 1st Floor | Bedroom 12x10.5, 1st Floor |
| Breakfast Nook 9x8, 1st Floor | Sunroom 12x12, 1st Floor |
| ConstructionWood Frame |
|---|
| BasementInterior, Full, Full |
| Exterior FeaturesDeck |
| Exterior T1-11 | Disability Features |
|---|---|
| Foundation Concrete | House Color |
| Floors Tile, Vinyl, Softwood, Hardwood | Building Certifications |
| Roof Shingle-Architectural | HERS Index |
| DirectionsTake I89 Exit 18 Georgia exit, from Rt 7 take 104A to Rt 104 into Fairfax (Main St), go straight at the corner onto River Rd, then right onto Shepardson Hollow, then right on Chaffee Rd, house on right. |
|---|
| Lot Description, Wooded, Secluded, Stream, Wooded |
| Garage & Parking Attached, , Driveway, Garage |
| Road Frontage 553 | Water Access |
|---|---|
| Suitable Use | Water Type Brook/Stream |
| Driveway Gravel | Water Body |
| Flood Zone Unknown | Zoning res |
| School District Fairfax School District | Middle BFA/Fairfax Middle School |
|---|---|
| Elementary Fairfax Elementary School | High BFAFairfax High School |
| Heat Fuel Oil | Excluded |
|---|---|
| Heating/Cool Hot Air, Hot Air | Negotiable |
| Sewer 1000 Gallon, Septic, Leach Field | Parcel Access ROW |
| Water Drilled Well | ROW for Other Parcel |
| Water Heater Electric, Owned | Financing |
| Cable Co Comcast | Documents |
| Electric Circuit Breaker(s) | Tax ID 210-068-10176 |

† The remarks published on this webpage originate from Listed By Rachel Smith of S. R. Smith Real Estate via the NNEREN IDX Program and do not represent the views and opinions of Coldwell Banker Hickok & Boardman. Coldwell Banker Hickok & Boardman Realty cannot be held responsible for possible violations of copyright resulting from the posting of any data from the NNEREN IDX Program.

 Back to Search Results
Back to Search Results