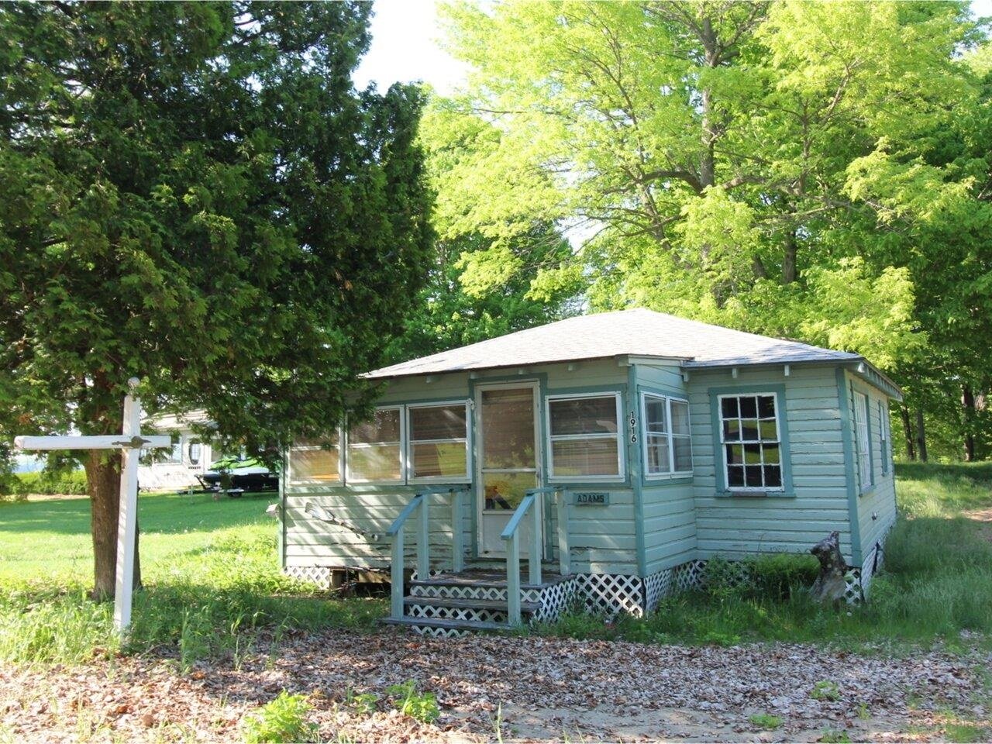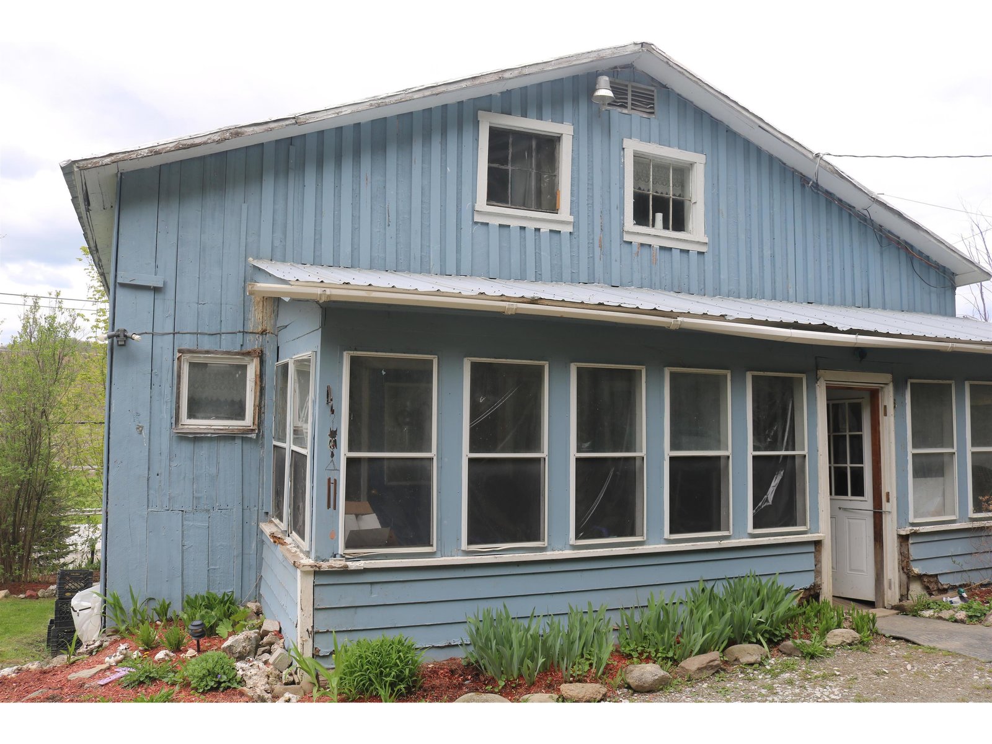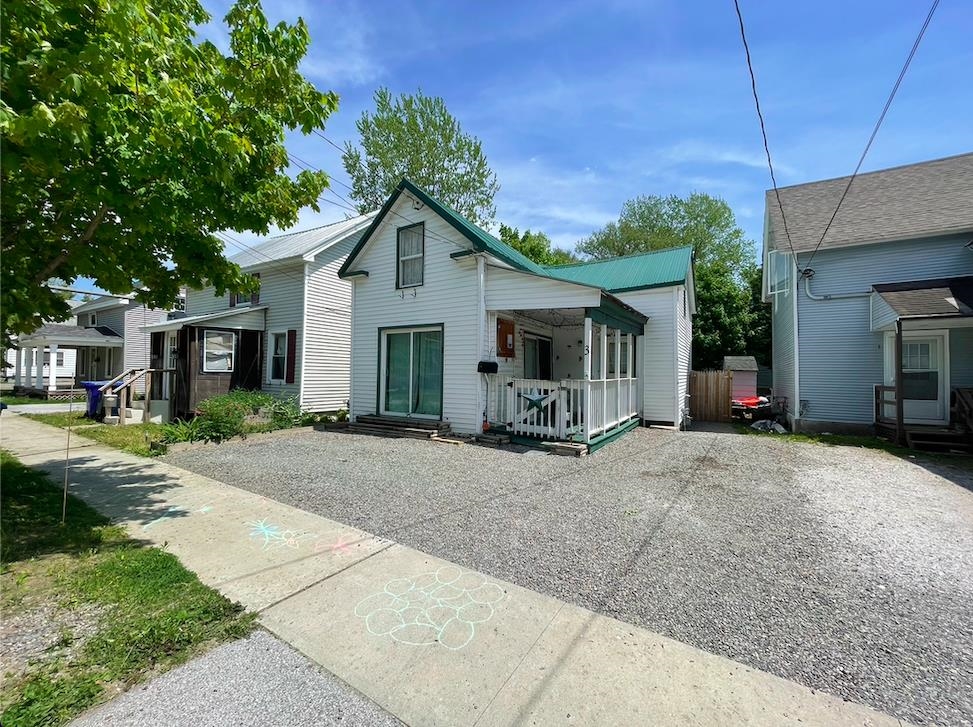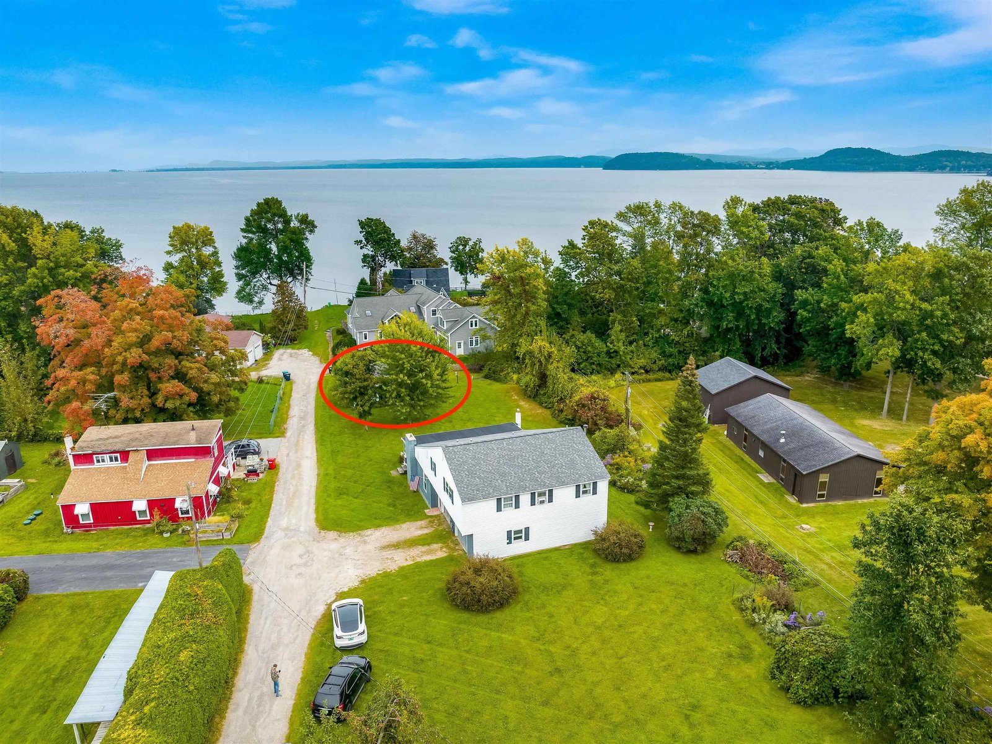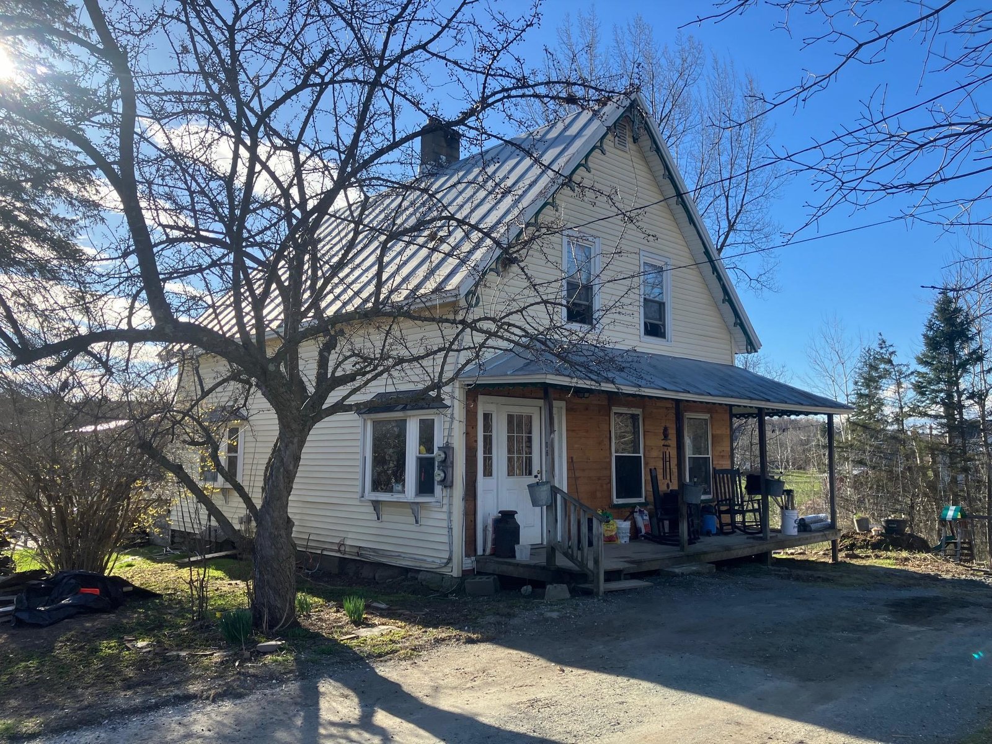Sold Status
$147,900 Sold Price
House Type
4 Beds
3 Baths
2,500 Sqft
Sold By
Similar Properties for Sale
Request a Showing or More Info

Call: 802-863-1500
Mortgage Provider
Mortgage Calculator
$
$ Taxes
$ Principal & Interest
$
This calculation is based on a rough estimate. Every person's situation is different. Be sure to consult with a mortgage advisor on your specific needs.
Franklin County
This Century award owner occupied duplex home has beautiful views of Mt. Mansfield and $400/m monthly income from the studio apartment to help pay the mortgage. Brick exterior portion of structure consists of nice townhouse owners unit with 3 bedrooms, 1.5 baths and lots of living space for comfortable living. Recent renovations include, new vinyl windows, plumbing, some electrical, tiled entry way, bathrooms, galley kitchen and a new metal roof. 6 year old detached 2 story insulated and heated 2 car garage w/car lift, which is perfect for the car enthusiast. Beautiful old wood plank floors, tiled entry way and woodwork galore. Education Tax Credit Applies. †
Property Location
Property Details
| Sold Price $147,900 | Sold Date Jan 13th, 2012 | |
|---|---|---|
| List Price $149,900 | Total Rooms 9 | List Date Jun 23rd, 2011 |
| MLS# 4074643 | Lot Size 0.250 Acres | Taxes $2,322 |
| Type House | Stories 2 | Road Frontage 0 |
| Bedrooms 4 | Style Farmhouse | Water Frontage 0 |
| Full Bathrooms 2 | Finished 2,500 Sqft | Construction Existing |
| 3/4 Bathrooms 0 | Above Grade 2,500 Sqft | Seasonal No |
| Half Bathrooms 1 | Below Grade 0 Sqft | Year Built 1846 |
| 1/4 Bathrooms 0 | Garage Size 2 Car | County Franklin |
| Interior Features1st Floor Laundry, Ceiling Fan, Dining Area, Kitchen/Dining, Living Room, Wood Stove Hook-up |
|---|
| Equipment & AppliancesDishwasher, Kitchen Island, Microwave, Range-Electric, Refrigerator, Smoke Detector |
| Primary Bedroom 12x17 2nd Floor | 2nd Bedroom 10x13 2nd Floor | 3rd Bedroom 8x13 2nd Floor |
|---|---|---|
| Living Room 12x23 1st Floor | Kitchen 7x11 1st Floor | Dining Room 10x17 1st Floor |
| Full Bath 1st Floor | Half Bath 1st Floor | Full Bath 2nd Floor |
| ConstructionExisting |
|---|
| BasementCrawl Space, Full, No Tenant Access, Sump Pump |
| Exterior FeaturesOut Building, Porch-Covered, Underground Utilities |
| Exterior Brick,Clapboard | Disability Features Zero-Step Entry/Ramp |
|---|---|
| Foundation Stone | House Color Tan/Red |
| Floors Carpet,Softwood,Tile,Vinyl | Building Certifications |
| Roof Metal | HERS Index |
| DirectionsInterstate 89, Exit 18, head south 100 yards, left on 104A, right on 104 (Main Street), on left across from Steeple Market. |
|---|
| Lot DescriptionCity Lot |
| Garage & Parking Detached, Direct Entry, Heated |
| Road Frontage 0 | Water Access |
|---|---|
| Suitable UseNot Applicable | Water Type |
| Driveway Gravel | Water Body |
| Flood Zone No | Zoning Growth Center |
| School District Franklin | Middle Bellows Falls Middle School |
|---|---|
| Elementary Fairfax | High BFA Fairfax High School |
| Heat Fuel Kerosene, Oil, Wood | Excluded Jacuzzi and Woodstove |
|---|---|
| Heating/Cool Hot Air | Negotiable Dryer, Washer |
| Sewer Public | Parcel Access ROW No |
| Water Public | ROW for Other Parcel No |
| Water Heater Electric | Financing All Financing Options |
| Cable Co Comcast | Documents Deed |
| Electric Circuit Breaker(s) | Tax ID 21006810717 |

† The remarks published on this webpage originate from Listed By of BHHS Vermont Realty Group/Burlington via the NNEREN IDX Program and do not represent the views and opinions of Coldwell Banker Hickok & Boardman. Coldwell Banker Hickok & Boardman Realty cannot be held responsible for possible violations of copyright resulting from the posting of any data from the NNEREN IDX Program.

 Back to Search Results
Back to Search Results