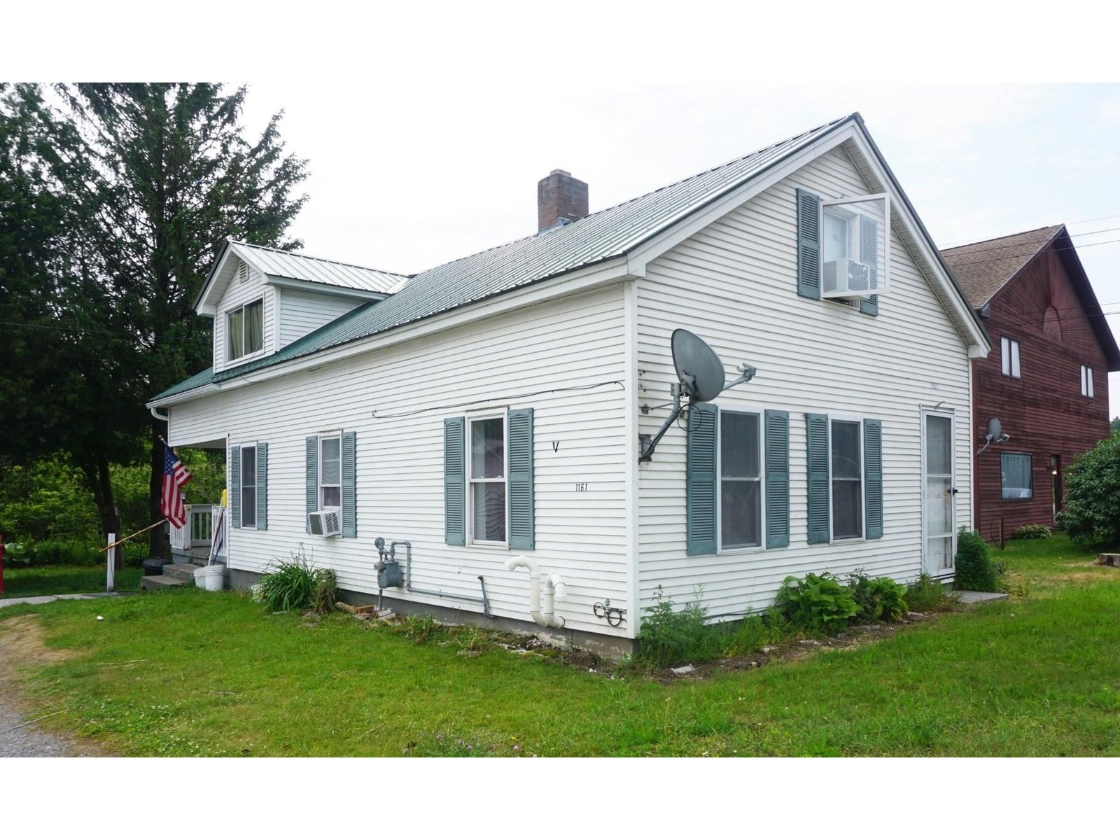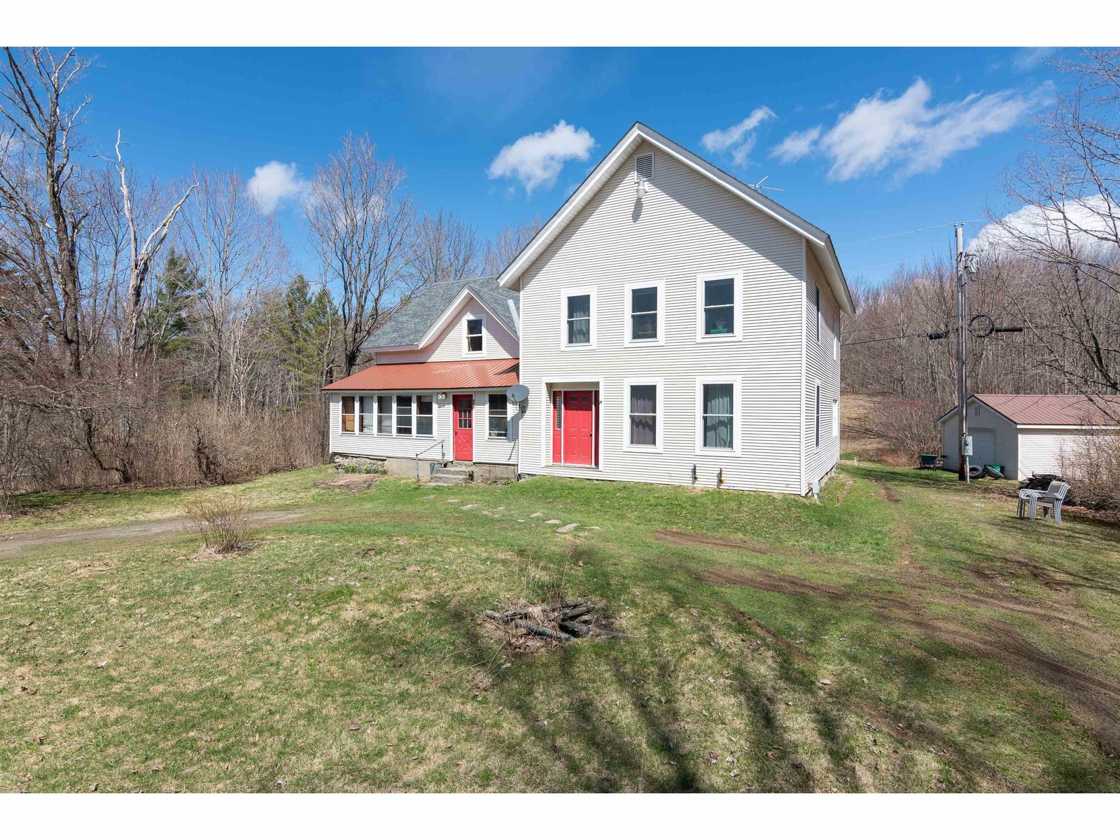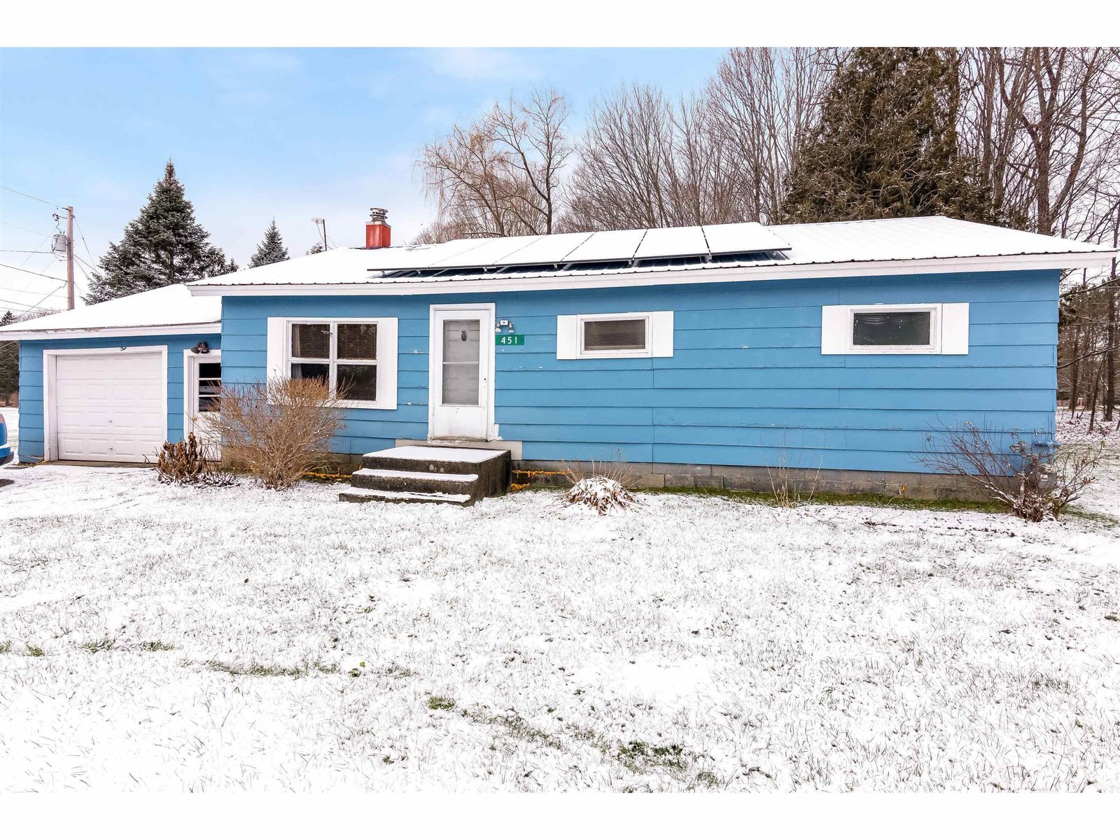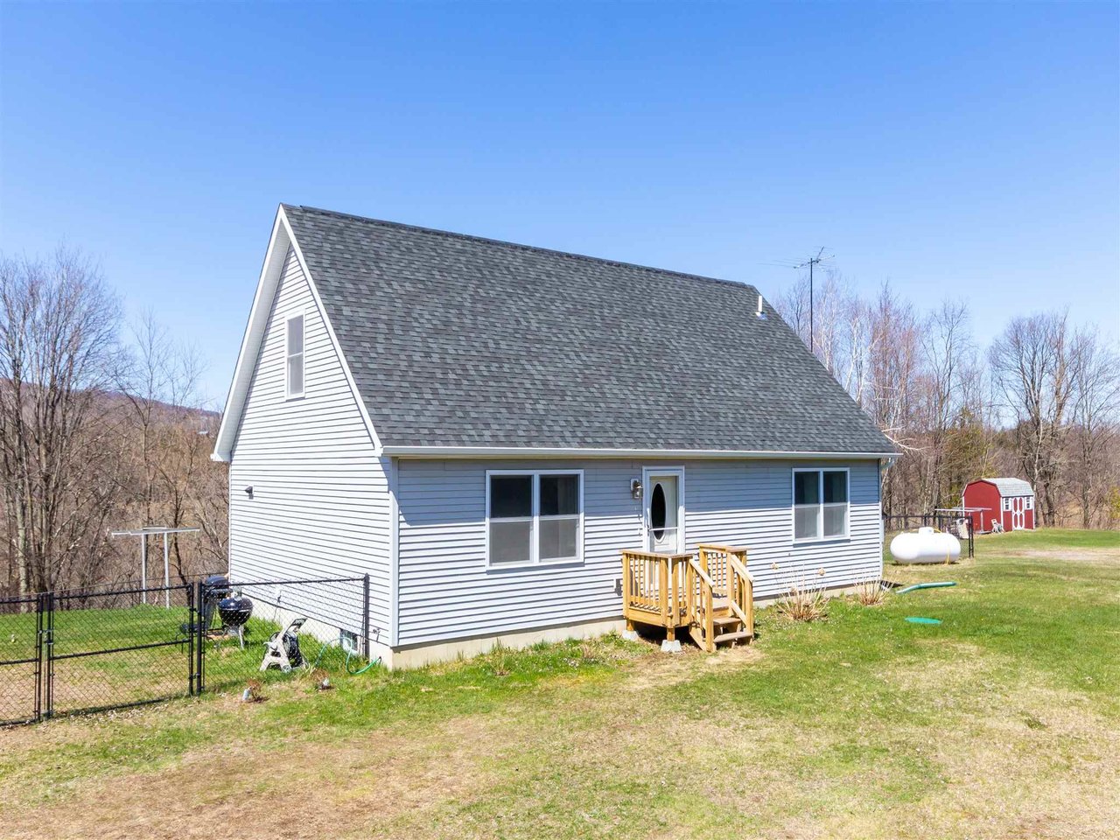Sold Status
$300,000 Sold Price
House Type
3 Beds
2 Baths
1,500 Sqft
Sold By BHHS Vermont Realty Group/S Burlington
Similar Properties for Sale
Request a Showing or More Info

Call: 802-863-1500
Mortgage Provider
Mortgage Calculator
$
$ Taxes
$ Principal & Interest
$
This calculation is based on a rough estimate. Every person's situation is different. Be sure to consult with a mortgage advisor on your specific needs.
Franklin County
Move in ready, picture perfect 3 bedroom, 2 bath cape with open floor plan. Bright and sunny, central AC, spacious eat in kitchen with plenty of cabinets and counter space. Stainless appliances, new master suite on the second floor with upgraded tiled bathroom with soaking tub and walk in tiled shower. Walk out basement with daylight windows ready for you to finish. Generator included, heated 4 car garage with office, compressed air and workshop, 2 sheds, all on 5.7 acres. Enjoy the walking trails, gardening and bring the chickens! This is a perfect country property. Minutes to Fairfax Village and schools, short commute to Burlington, St. Albans and Smuggler's Notch. A great place to call home! †
Property Location
Property Details
| Sold Price $300,000 | Sold Date May 29th, 2020 | |
|---|---|---|
| List Price $289,900 | Total Rooms 5 | List Date Apr 24th, 2020 |
| MLS# 4802311 | Lot Size 5.700 Acres | Taxes $4,597 |
| Type House | Stories 1 3/4 | Road Frontage 366 |
| Bedrooms 3 | Style Cape | Water Frontage |
| Full Bathrooms 2 | Finished 1,500 Sqft | Construction No, Existing |
| 3/4 Bathrooms 0 | Above Grade 1,500 Sqft | Seasonal No |
| Half Bathrooms 0 | Below Grade 0 Sqft | Year Built 2012 |
| 1/4 Bathrooms 0 | Garage Size 4 Car | County Franklin |
| Interior FeaturesKitchen/Living, Primary BR w/ BA, Natural Light, Laundry - 1st Floor |
|---|
| Equipment & AppliancesRefrigerator, Range-Gas, Dishwasher, Washer, Double Oven, Dryer, Smoke Detector, Smoke Detector, Stove-Wood, Wood Stove |
| Living Room 19x13, 1st Floor | Kitchen 15x12, 1st Floor | Bedroom 13x13, 1st Floor |
|---|---|---|
| Bedroom 12x9, 1st Floor | Primary Suite 22X14, 2nd Floor |
| ConstructionModular |
|---|
| BasementWalkout, Unfinished, Storage Space, Daylight, Interior Stairs, Full, Unfinished, Walkout |
| Exterior FeaturesFence - Partial, Garden Space, Outbuilding, Shed |
| Exterior Vinyl Siding | Disability Features 1st Floor Full Bathrm, 1st Floor Bedroom |
|---|---|
| Foundation Concrete | House Color |
| Floors Vinyl, Carpet, Tile | Building Certifications |
| Roof Shingle-Architectural, Metal | HERS Index |
| DirectionsFrom Essex Junction, Rt 15 to Rt 128 through Westford, onto Browns River Road (Rt. 128) house on left before hill. |
|---|
| Lot Description, Walking Trails, Trail/Near Trail, Country Setting, Walking Trails, VAST, Snowmobile Trail, Rural Setting |
| Garage & Parking Detached, Auto Open, Driveway, Garage |
| Road Frontage 366 | Water Access |
|---|---|
| Suitable Use | Water Type |
| Driveway Dirt | Water Body |
| Flood Zone Unknown | Zoning Residential |
| School District Fairfax School District | Middle BFA Fairfax Middle |
|---|---|
| Elementary Fairfax Elementary School | High BFA Fairfax High School |
| Heat Fuel Gas-LP/Bottle | Excluded |
|---|---|
| Heating/Cool Central Air, Hot Water, Stove - Wood | Negotiable |
| Sewer Septic | Parcel Access ROW |
| Water Drilled Well | ROW for Other Parcel |
| Water Heater Tank, Gas-Lp/Bottle, Owned | Financing |
| Cable Co Comcast | Documents Property Disclosure, Deed, Tax Map |
| Electric Circuit Breaker(s) | Tax ID 210.068.10143 |

† The remarks published on this webpage originate from Listed By Geri Reilly of Geri Reilly Real Estate via the NNEREN IDX Program and do not represent the views and opinions of Coldwell Banker Hickok & Boardman. Coldwell Banker Hickok & Boardman Realty cannot be held responsible for possible violations of copyright resulting from the posting of any data from the NNEREN IDX Program.

 Back to Search Results
Back to Search Results










