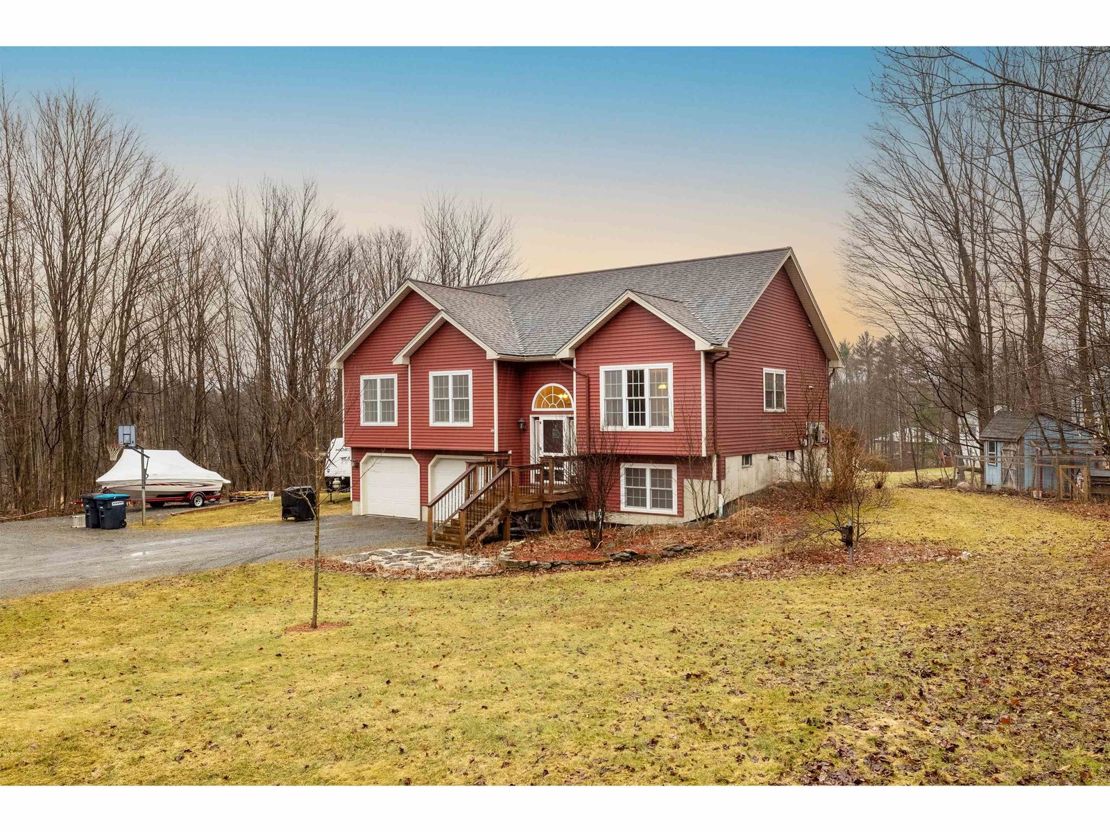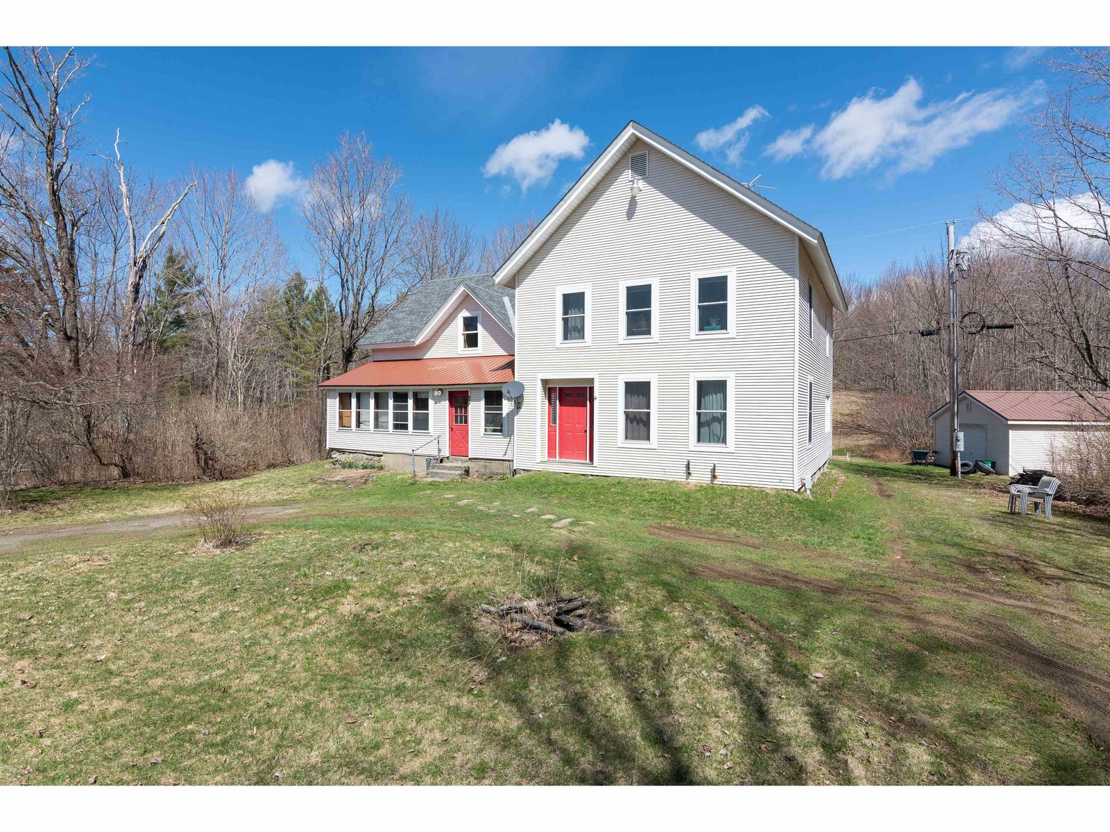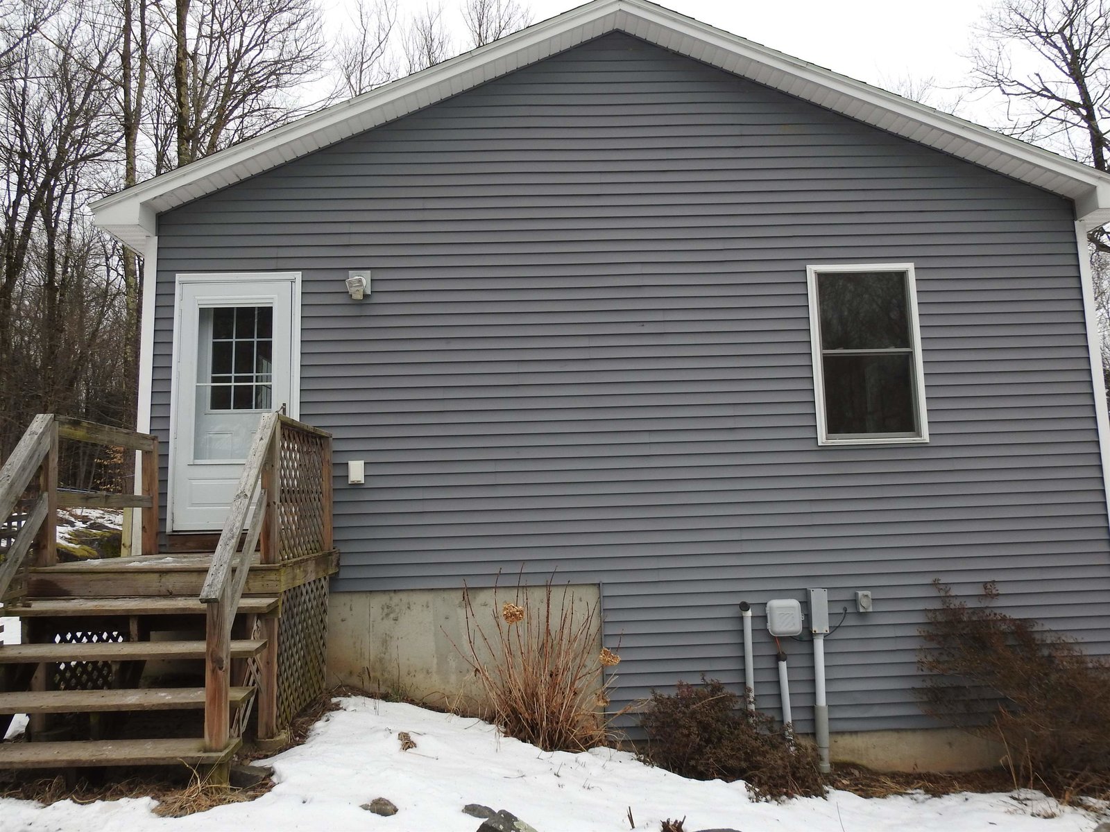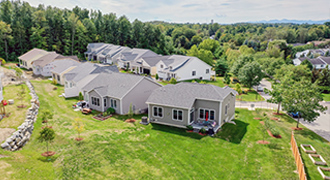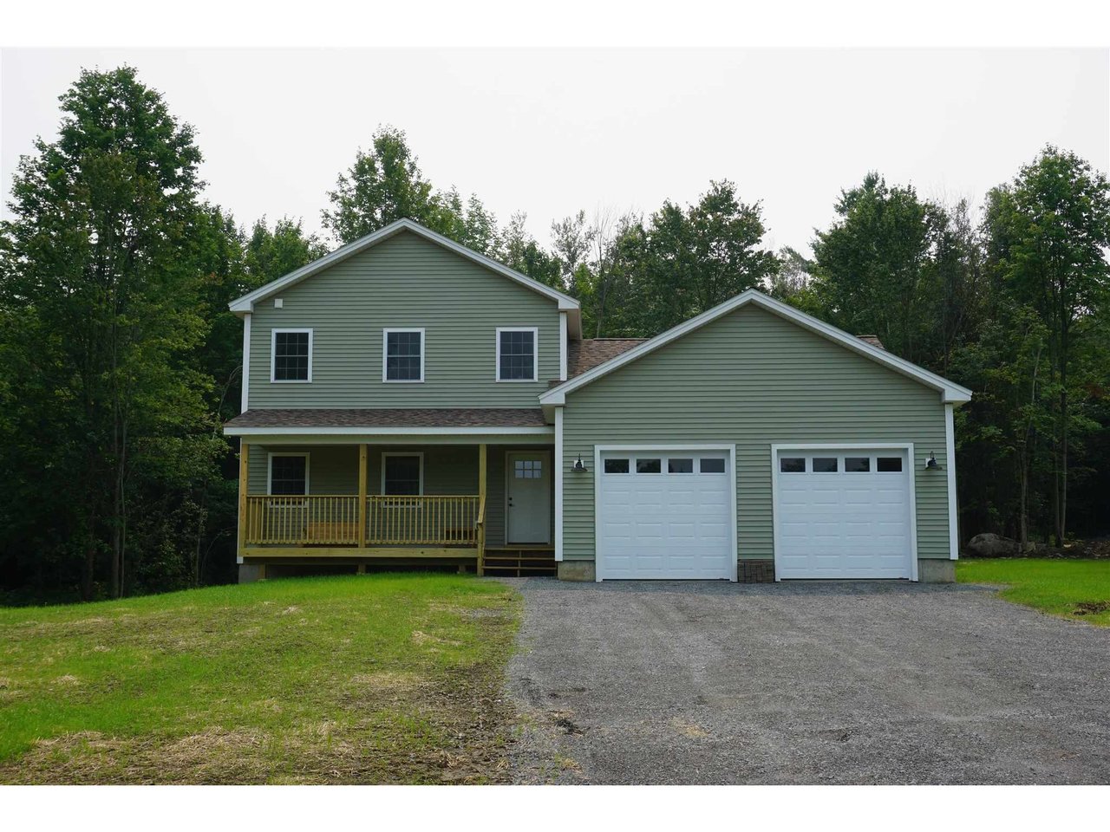12 Connor Hill Road, Unit 2 Fairfax, Vermont 05454 MLS# 4837946
 Back to Search Results
Next Property
Back to Search Results
Next Property
Sold Status
$370,048 Sold Price
House Type
3 Beds
3 Baths
1,680 Sqft
Sold By Christopher von Trapp of Coldwell Banker Hickok and Boardman
Similar Properties for Sale
Request a Showing or More Info

Call: 802-863-1500
Mortgage Provider
Mortgage Calculator
$
$ Taxes
$ Principal & Interest
$
This calculation is based on a rough estimate. Every person's situation is different. Be sure to consult with a mortgage advisor on your specific needs.
Franklin County
5 lot subdivison! Enjoy your front porch of our brand new colonial surrounded by nature or the rear deck with a deep backyard abutting 6+ acres of common land. Our 1680 SF colonial features 1st floor primary bedroom with full bath and walk-in closet, a first floor 1/2 bath and laundry. 2 additional bedrooms and a full bathroom up. End of the road privacy on 0.81 acre lot with mature trees. Open floor plan, large kitchen, and adjoining gathering room. Hike and enjoy your land and the common land. Quick commute to Burlington or St. Albans. Construction to commence March 1. Photos likeness only. Tour this home virtually - 3-D virtual link for builder example! †
Property Location
Property Details
| Sold Price $370,048 | Sold Date Jul 26th, 2021 | |
|---|---|---|
| List Price $360,000 | Total Rooms 6 | List Date Nov 9th, 2020 |
| MLS# 4837946 | Lot Size 0.810 Acres | Taxes $0 |
| Type House | Stories 2 | Road Frontage 58 |
| Bedrooms 3 | Style Colonial | Water Frontage |
| Full Bathrooms 2 | Finished 1,680 Sqft | Construction No, Pre-Construction |
| 3/4 Bathrooms 0 | Above Grade 1,680 Sqft | Seasonal No |
| Half Bathrooms 1 | Below Grade 0 Sqft | Year Built |
| 1/4 Bathrooms 0 | Garage Size 2 Car | County Franklin |
| Interior FeaturesDining Area, Kitchen/Dining, Primary BR w/ BA, Natural Light, Walk-in Closet, Laundry - 1st Floor |
|---|
| Equipment & Appliances, , Programmable Thermostat |
| Living Room 13'6"x14', 1st Floor | Kitchen/Dining 13'x20', 1st Floor | Bedroom 14'6"x17', 1st Floor |
|---|---|---|
| Bedroom 11'x13'6", 2nd Floor | Bedroom 11'x14', 2nd Floor |
| ConstructionWood Frame |
|---|
| BasementInterior, Interior Stairs, Full, Walkout |
| Exterior FeaturesDeck, Doors - Energy Star, Porch - Covered, Windows - Low E |
| Exterior Vinyl | Disability Features 1st Floor 1/2 Bathrm, 1st Floor Bedroom, Kitchen w/5 ft Diameter, Kitchen w/5 Ft. Diameter, 1st Floor Laundry |
|---|---|
| Foundation Concrete | House Color Choice |
| Floors | Building Certifications |
| Roof Shingle-Asphalt | HERS Index |
| DirectionsBuck Hollow Road to Rood Mill Road, left onto Rood Mill Road. New subdivision on left past Wells Road. Turn left at box 134 onto Connor Hill Road. Sign on each lot. |
|---|
| Lot DescriptionYes, Sloping, Wooded, Level, Country Setting, Rural Setting |
| Garage & Parking Attached, , Driveway, Garage |
| Road Frontage 58 | Water Access |
|---|---|
| Suitable Use | Water Type |
| Driveway Gravel | Water Body |
| Flood Zone No | Zoning Residential |
| School District Fairfax School District | Middle BFA/Fairfax Middle School |
|---|---|
| Elementary Fairfax Elementary School | High BFAFairfax High School |
| Heat Fuel Gas-LP/Bottle | Excluded |
|---|---|
| Heating/Cool None, Multi Zone, Hot Water, Baseboard | Negotiable |
| Sewer Septic, Shared | Parcel Access ROW |
| Water Drilled Well | ROW for Other Parcel |
| Water Heater Domestic, Gas-Lp/Bottle | Financing |
| Cable Co Consolidated Comm. | Documents Survey, Septic Design, Survey |
| Electric 200 Amp, 220 Plug, Underground | Tax ID 210-068-11106 |

† The remarks published on this webpage originate from Listed By The Nancy Jenkins Team of Nancy Jenkins Real Estate via the NNEREN IDX Program and do not represent the views and opinions of Coldwell Banker Hickok & Boardman. Coldwell Banker Hickok & Boardman Realty cannot be held responsible for possible violations of copyright resulting from the posting of any data from the NNEREN IDX Program.

