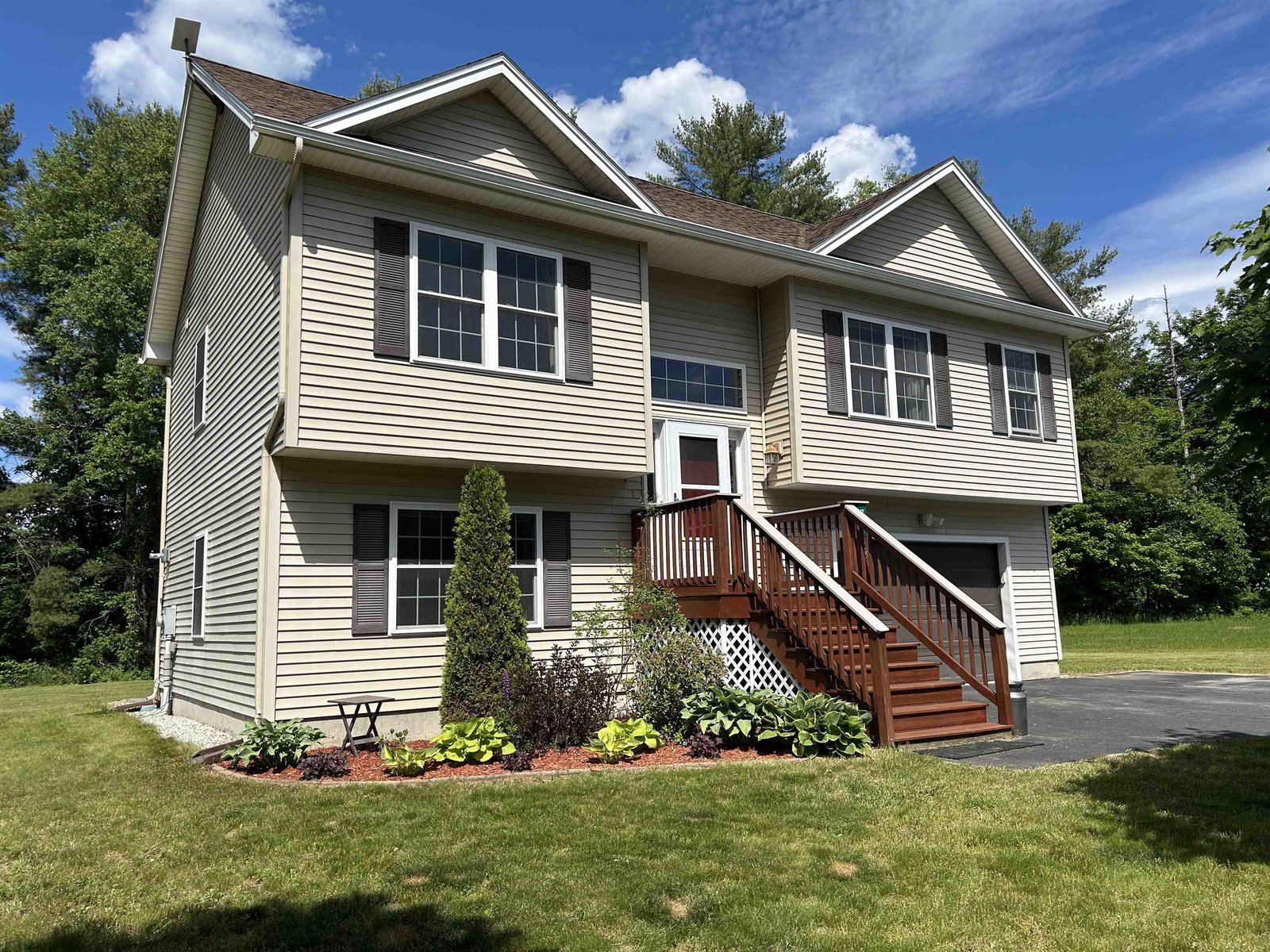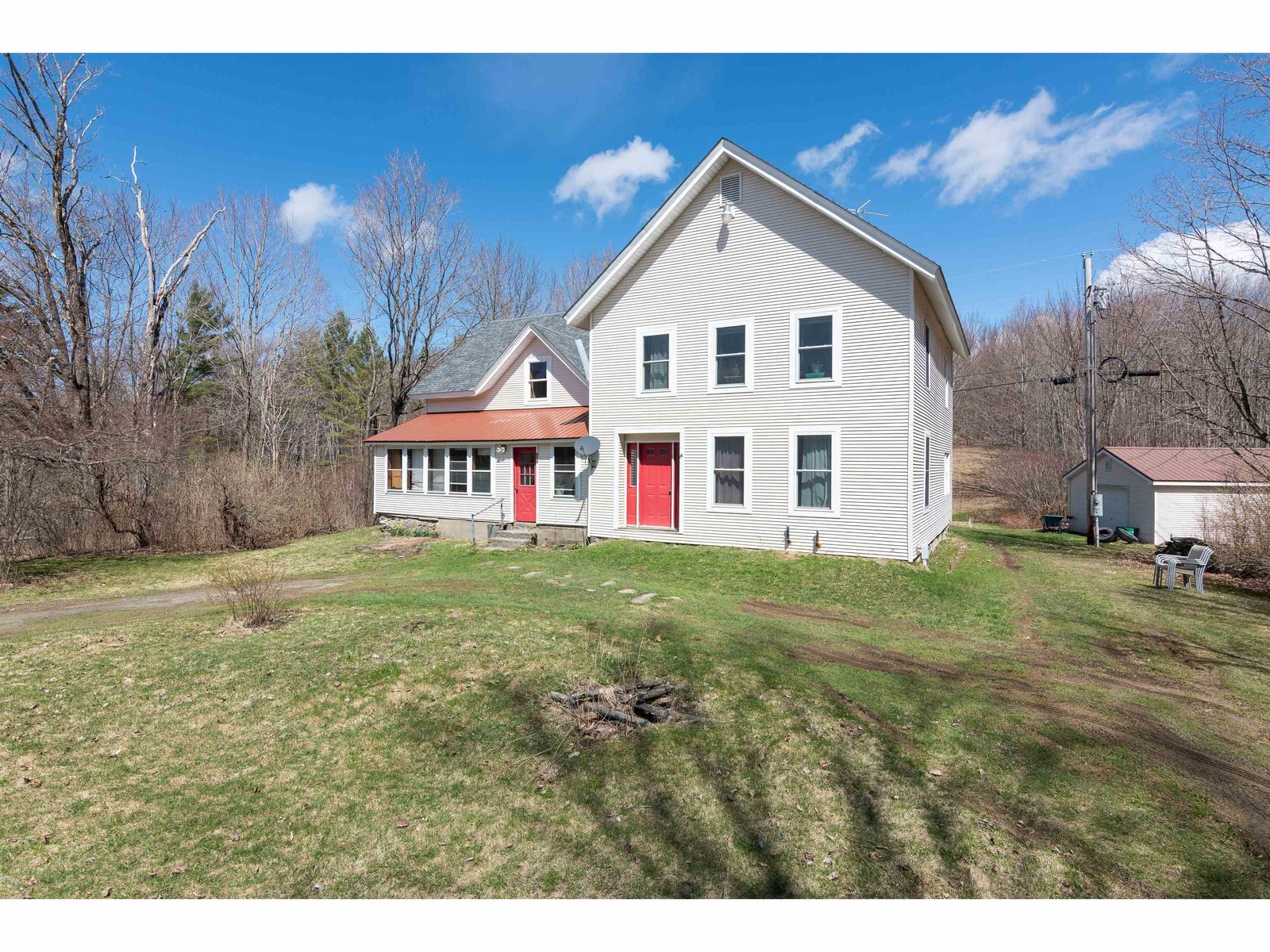Sold Status
$287,000 Sold Price
House Type
4 Beds
3 Baths
2,664 Sqft
Sold By
Similar Properties for Sale
Request a Showing or More Info

Call: 802-863-1500
Mortgage Provider
Mortgage Calculator
$
$ Taxes
$ Principal & Interest
$
This calculation is based on a rough estimate. Every person's situation is different. Be sure to consult with a mortgage advisor on your specific needs.
Franklin County
Exceptionally located colonial on over 10 country acres, and only 6/10ths of a mile from the 104/104A intersection, means super easy access to I-89. Recent improvements and maintenance since summer total $17,000, and include fresh paint, freshly refinished hardwood floors, exterior power wash, trim paint, deck paint, and dozens of maintenance items that are up to date! Great floor plan with two story living room, family room off kitchen, and large mud room off garage with adjacent powder room and laundry room. Lots of multi-generational appeal, with plenty of space on both levels for media, homework, and conversation. Upstairs, four bedrooms include a large master suite with walk-in closet, private bath, and over-sized loft for home office/study. A welcoming covered front porch leads to a large entry foyer, which shows off the beautiful turned oak staircase. Solid six panel doors are found throughout, and an invisible dog fence is in place in the yard. †
Property Location
Property Details
| Sold Price $287,000 | Sold Date May 18th, 2015 | |
|---|---|---|
| List Price $299,900 | Total Rooms 9 | List Date Nov 25th, 2014 |
| MLS# 4394741 | Lot Size 10.100 Acres | Taxes $5,428 |
| Type House | Stories 2 | Road Frontage 390 |
| Bedrooms 4 | Style Contemporary, Colonial | Water Frontage |
| Full Bathrooms 2 | Finished 2,664 Sqft | Construction Existing |
| 3/4 Bathrooms 0 | Above Grade 2,664 Sqft | Seasonal No |
| Half Bathrooms 1 | Below Grade 0 Sqft | Year Built 1991 |
| 1/4 Bathrooms | Garage Size 2 Car | County Franklin |
| Interior FeaturesKitchen, Living Room, Office/Study, Laundry Hook-ups, Primary BR with BA, Ceiling Fan, Walk-in Closet, Vaulted Ceiling, Whirlpool Tub, Kitchen/Family, 1st Floor Laundry, 1 Fireplace, Natural Woodwork, Cable Internet |
|---|
| Equipment & AppliancesRefrigerator, Range-Electric, Dishwasher, Exhaust Hood |
| Primary Bedroom 21x15 2nd Floor | 2nd Bedroom 10x10 2nd Floor | 3rd Bedroom 12.5x11 2nd Floor |
|---|---|---|
| 4th Bedroom 12x10 2nd Floor | Living Room 18x15 | Kitchen 20.5x14 |
| Dining Room 13x12 1st Floor | Family Room 20x15 1st Floor | Half Bath 1st Floor |
| Full Bath 2nd Floor | Full Bath 2nd Floor |
| ConstructionWood Frame, Existing |
|---|
| BasementInterior, Bulkhead, Unfinished, Interior Stairs, Full, Concrete |
| Exterior FeaturesShed, Porch-Covered, Invisible Pet Fence, Deck, Underground Utilities |
| Exterior Vinyl | Disability Features 1st Floor 1/2 Bathrm, Access. Laundry No Steps, 1st Flr Hard Surface Flr. |
|---|---|
| Foundation Concrete | House Color tan |
| Floors Vinyl, Carpet, Hardwood | Building Certifications |
| Roof Shingle-Architectural | HERS Index |
| DirectionsI89 to exit 18. Go rt onto Rt.7 south to Rt. 104A. Follow till the end, go left onto Rt. 104. Take first right onto Sam Webb Rd to Wilcox on right. |
|---|
| Lot DescriptionYes, Wooded Setting, Wooded, Rural Setting |
| Garage & Parking Attached, Auto Open, Driveway |
| Road Frontage 390 | Water Access |
|---|---|
| Suitable UseNot Applicable | Water Type |
| Driveway Gravel | Water Body |
| Flood Zone No | Zoning R |
| School District NA | Middle BFA Fairfax Middle |
|---|---|
| Elementary Bellows Free Academy | High |
| Heat Fuel Oil | Excluded Washer (new in 20140, dryer (older) and Auquaterra 6-7 person hot tub (new in 2011) are negotiable. |
|---|---|
| Heating/Cool Baseboard, Hot Water | Negotiable Washer, Dryer, Hot Tub |
| Sewer 1000 Gallon, Septic, Leach Field | Parcel Access ROW Yes |
| Water Drilled Well, Dug Well, Private | ROW for Other Parcel Yes |
| Water Heater Domestic, Oil | Financing Rural Development, FHA, Conventional |
| Cable Co Comcast | Documents Plot Plan, Property Disclosure, Deed, ROW (Right-Of-Way) |
| Electric 220 Plug, Circuit Breaker(s) | Tax ID 210-068-11522 |

† The remarks published on this webpage originate from Listed By Matt Hurlburt of RE/MAX North Professionals via the NNEREN IDX Program and do not represent the views and opinions of Coldwell Banker Hickok & Boardman. Coldwell Banker Hickok & Boardman Realty cannot be held responsible for possible violations of copyright resulting from the posting of any data from the NNEREN IDX Program.

 Back to Search Results
Back to Search Results










