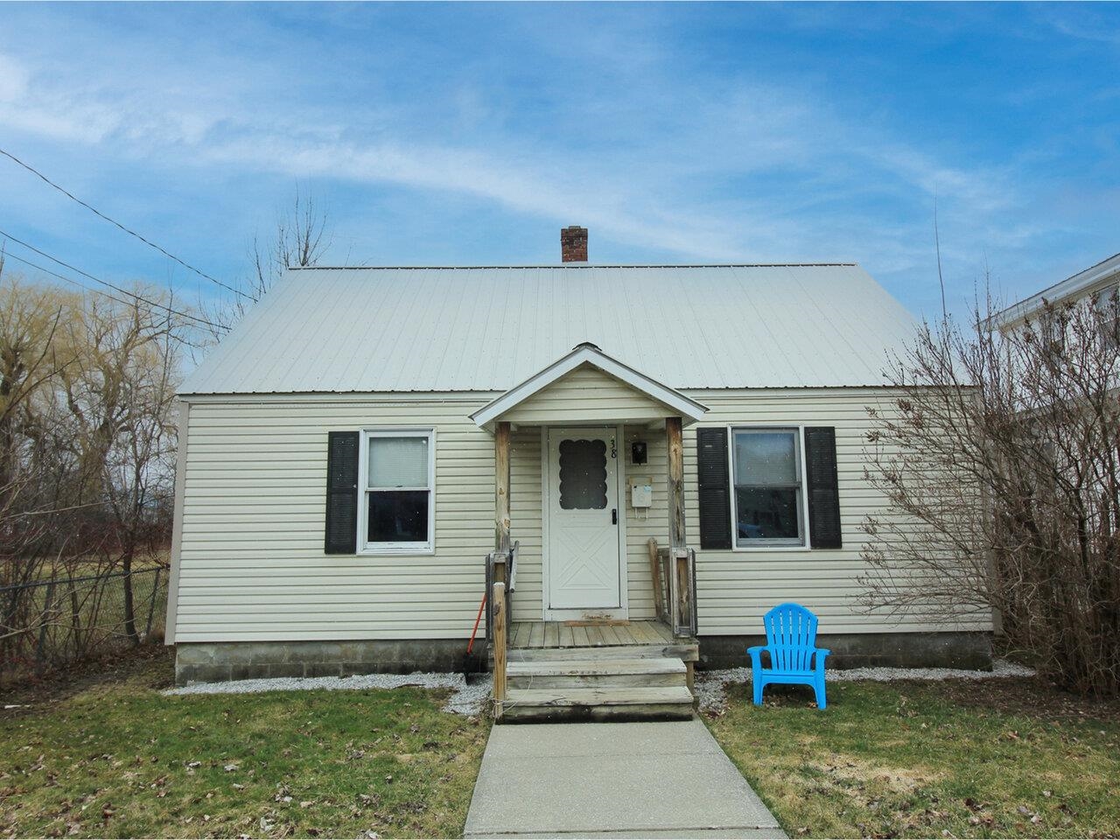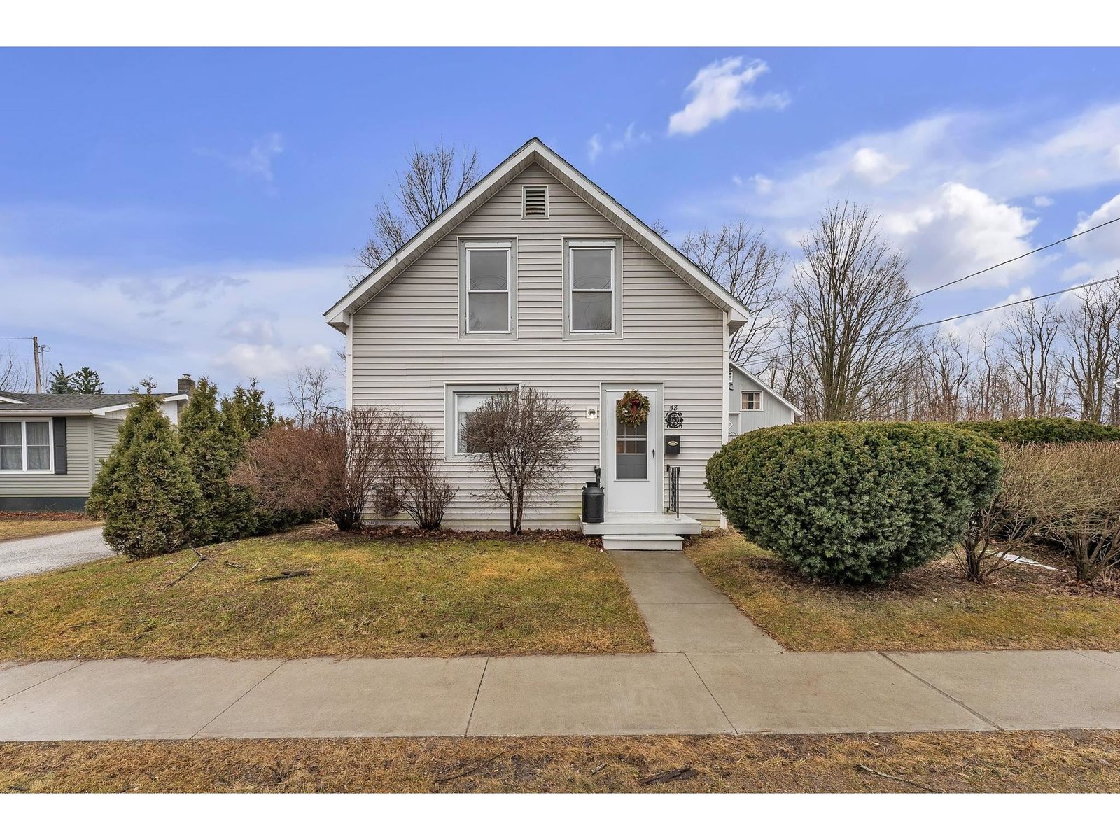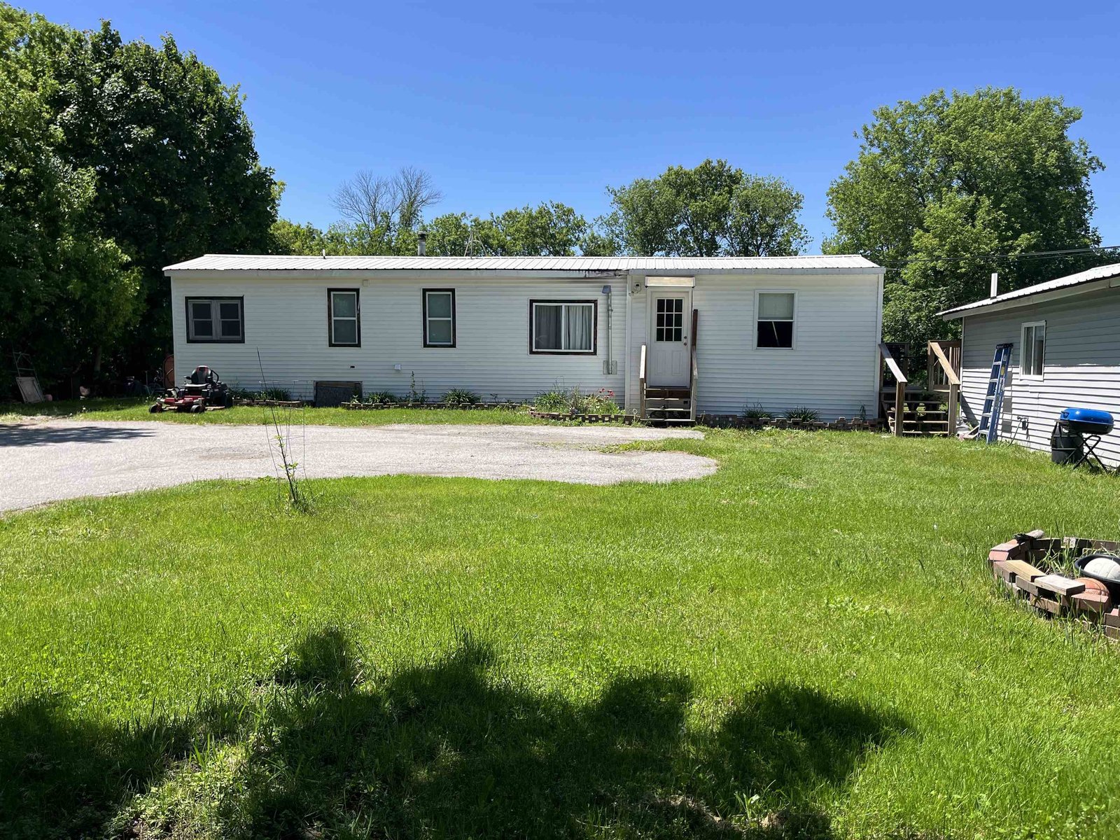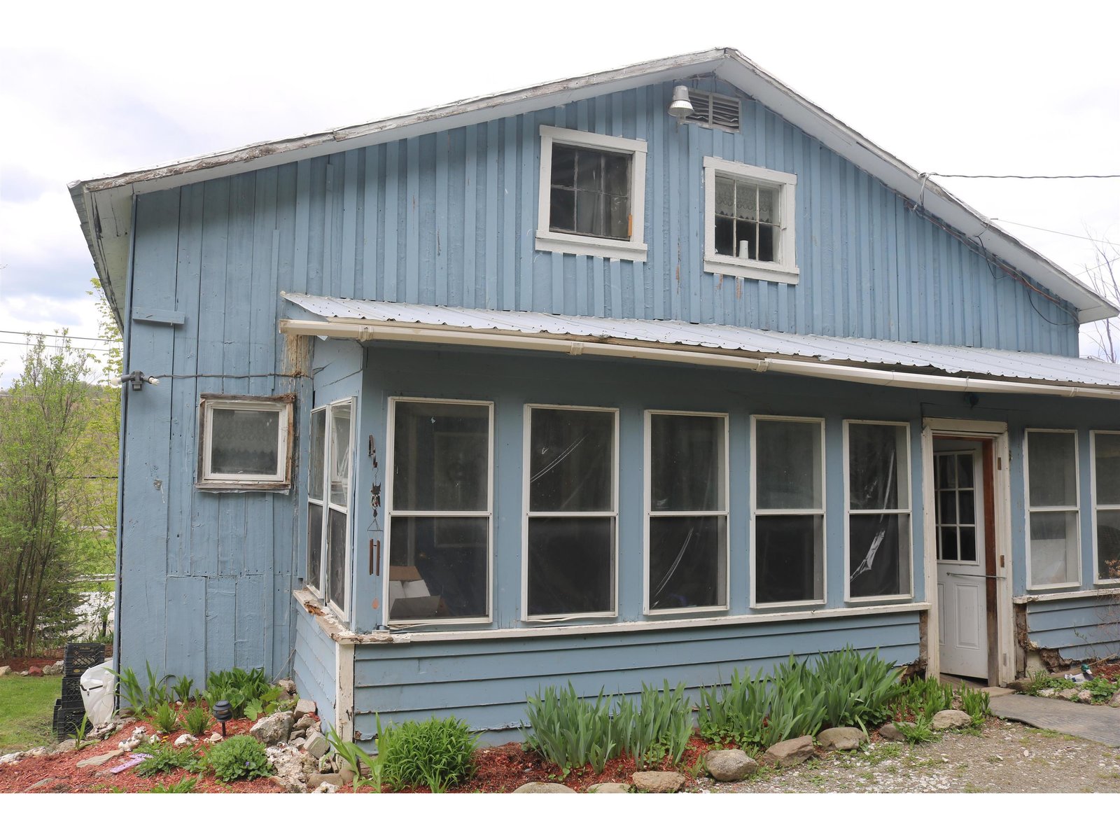Sold Status
$189,000 Sold Price
House Type
4 Beds
2 Baths
2,162 Sqft
Sold By
Similar Properties for Sale
Request a Showing or More Info

Call: 802-863-1500
Mortgage Provider
Mortgage Calculator
$
$ Taxes
$ Principal & Interest
$
This calculation is based on a rough estimate. Every person's situation is different. Be sure to consult with a mortgage advisor on your specific needs.
Franklin County
Charming Vintage Farm House with exposed post and beam and hardwood floors throughout. Spacious farmhouse eat-in kitchen with walk-in pantry, opens to formal dining room with traditional built-in hutch. Spacious Open Family-Living rooms with Wood Stove (currently detached). Large Laundry Room off of Mud Room, with separate rear entrance. Unfinished attached Wood Shop/Barn Space offers many options. Second story offers 12" Wide Plank Pine Wood Floors throughout the 3 main bedrooms and hall. Spacious Master Bedroom with sitting area and bath, and plenty of unfinished attic/storage space. All of this set on nearly 9 country acres conveniently located between St. Albans and Georgia, and close to Fairfax Village. Small Barn/Shed great for horse and/or chickens. New European Style Radiators for efficient heating. Winner of the 2010 Efficiency VT Excellence in Energy-Efficiency Retrofit in VT Homes Award. †
Property Location
Property Details
| Sold Price $189,000 | Sold Date Feb 9th, 2016 | |
|---|---|---|
| List Price $219,500 | Total Rooms 10 | List Date Sep 10th, 2015 |
| MLS# 4450131 | Lot Size 8.900 Acres | Taxes $4,553 |
| Type House | Stories 1 1/2 | Road Frontage 192 |
| Bedrooms 4 | Style Farmhouse, Victorian | Water Frontage |
| Full Bathrooms 1 | Finished 2,162 Sqft | Construction Existing |
| 3/4 Bathrooms 1 | Above Grade 2,162 Sqft | Seasonal No |
| Half Bathrooms 0 | Below Grade 0 Sqft | Year Built 1880 |
| 1/4 Bathrooms | Garage Size 0 Car | County Franklin |
| Interior FeaturesKitchen, Living Room, Office/Study, Smoke Det-Battery Powered, Primary BR with BA, 1st Floor Laundry, Walk-in Pantry, Wood Stove, Cable Internet |
|---|
| Equipment & AppliancesRefrigerator, Washer, Dishwasher, Range-Gas, Dryer, CO Detector, Smoke Detector, Kitchen Island, Wood Stove |
| Primary Bedroom 10x20 2nd Floor | 2nd Bedroom 10x15 2nd Floor | 3rd Bedroom 12x16 2nd Floor |
|---|---|---|
| 4th Bedroom 9x12 2nd Floor | Living Room 13x15 | Kitchen 10x22 |
| Dining Room 11x16 1st Floor | Family Room 12x16 1st Floor | Office/Study 7x12 |
| Den 9x13 1st Floor | 3/4 Bath 1st Floor | Full Bath 2nd Floor |
| ConstructionWood Frame, Existing |
|---|
| BasementInterior, Unfinished, Interior Stairs, Exterior Stairs |
| Exterior FeaturesPool-Above Ground, Partial Fence, Shed, Storm Windows, Deck, Window Screens |
| Exterior Wood | Disability Features |
|---|---|
| Foundation Stone, Concrete | House Color Yellow |
| Floors Vinyl, Carpet, Softwood, Hardwood | Building Certifications Other |
| Roof Metal | HERS Index |
| DirectionsFrom Burlington, take 1 89 north to exit 18. Turn right on Route 7, then left on 104A. At End, Left on 104, about 1/2 mile house on left, across from Maple Wood Camp Ground. See sign. |
|---|
| Lot DescriptionFields, Pasture |
| Garage & Parking Driveway |
| Road Frontage 192 | Water Access |
|---|---|
| Suitable UseLand:Pasture | Water Type |
| Driveway Gravel | Water Body |
| Flood Zone No | Zoning Res./Ag |
| School District Fairfax School District | Middle BFA/Fairfax Middle School |
|---|---|
| Elementary Fairfax Elementary School | High BFAFairfax High School |
| Heat Fuel Wood, Oil | Excluded dryer |
|---|---|
| Heating/Cool Multi Zone, Radiator, Multi Zone | Negotiable |
| Sewer Septic, Leach Field, Concrete | Parcel Access ROW No |
| Water Drilled Well, Reverse Osmosis, Purifier/Soft | ROW for Other Parcel No |
| Water Heater Domestic | Financing All Financing Options |
| Cable Co Comcast | Documents Deed, Property Disclosure |
| Electric Circuit Breaker(s) | Tax ID 21006810799 |

† The remarks published on this webpage originate from Listed By Keri Lombardi-Poquette of Paul Poquette Realty Group, LLC via the NNEREN IDX Program and do not represent the views and opinions of Coldwell Banker Hickok & Boardman. Coldwell Banker Hickok & Boardman Realty cannot be held responsible for possible violations of copyright resulting from the posting of any data from the NNEREN IDX Program.

 Back to Search Results
Back to Search Results










