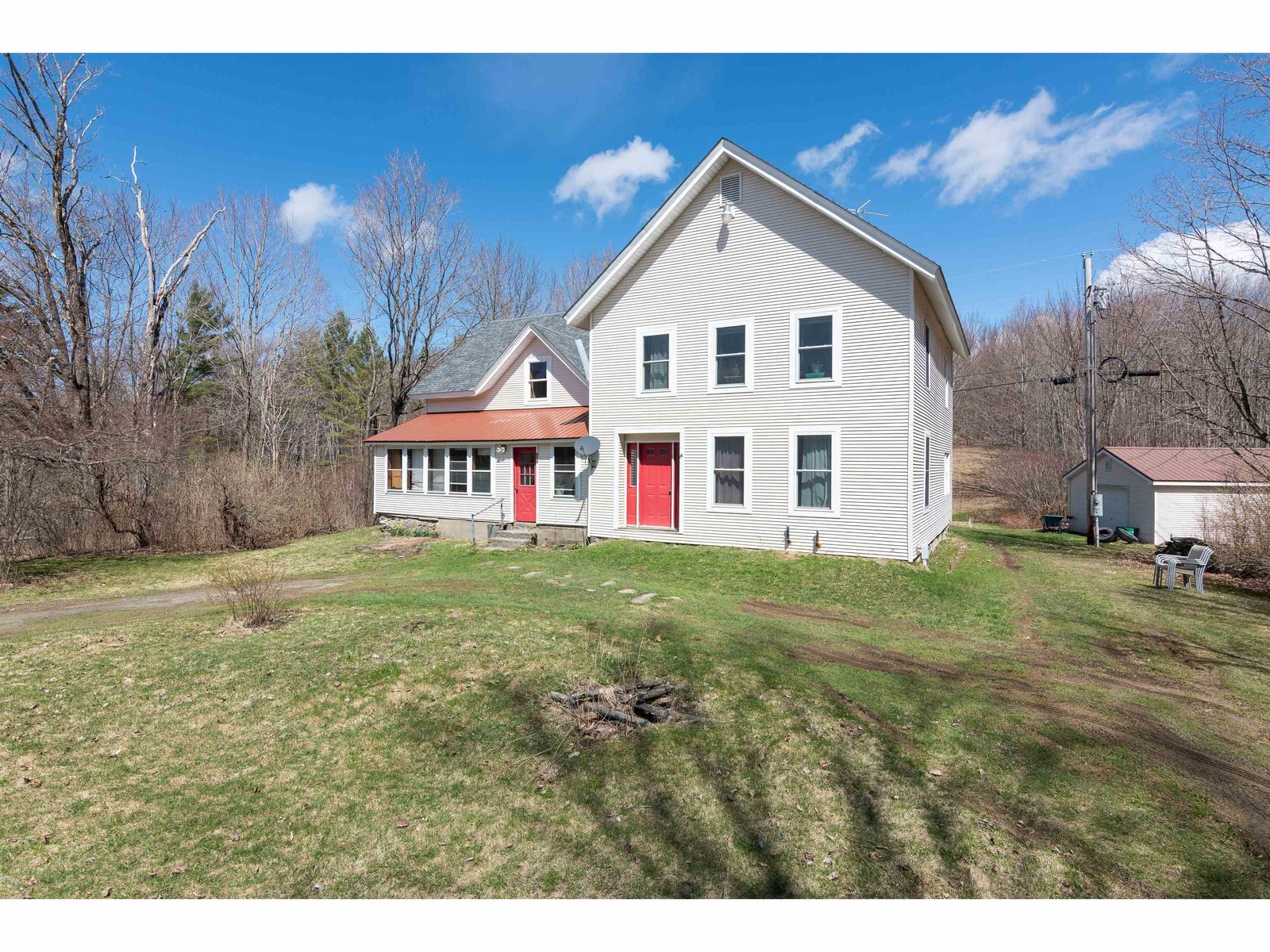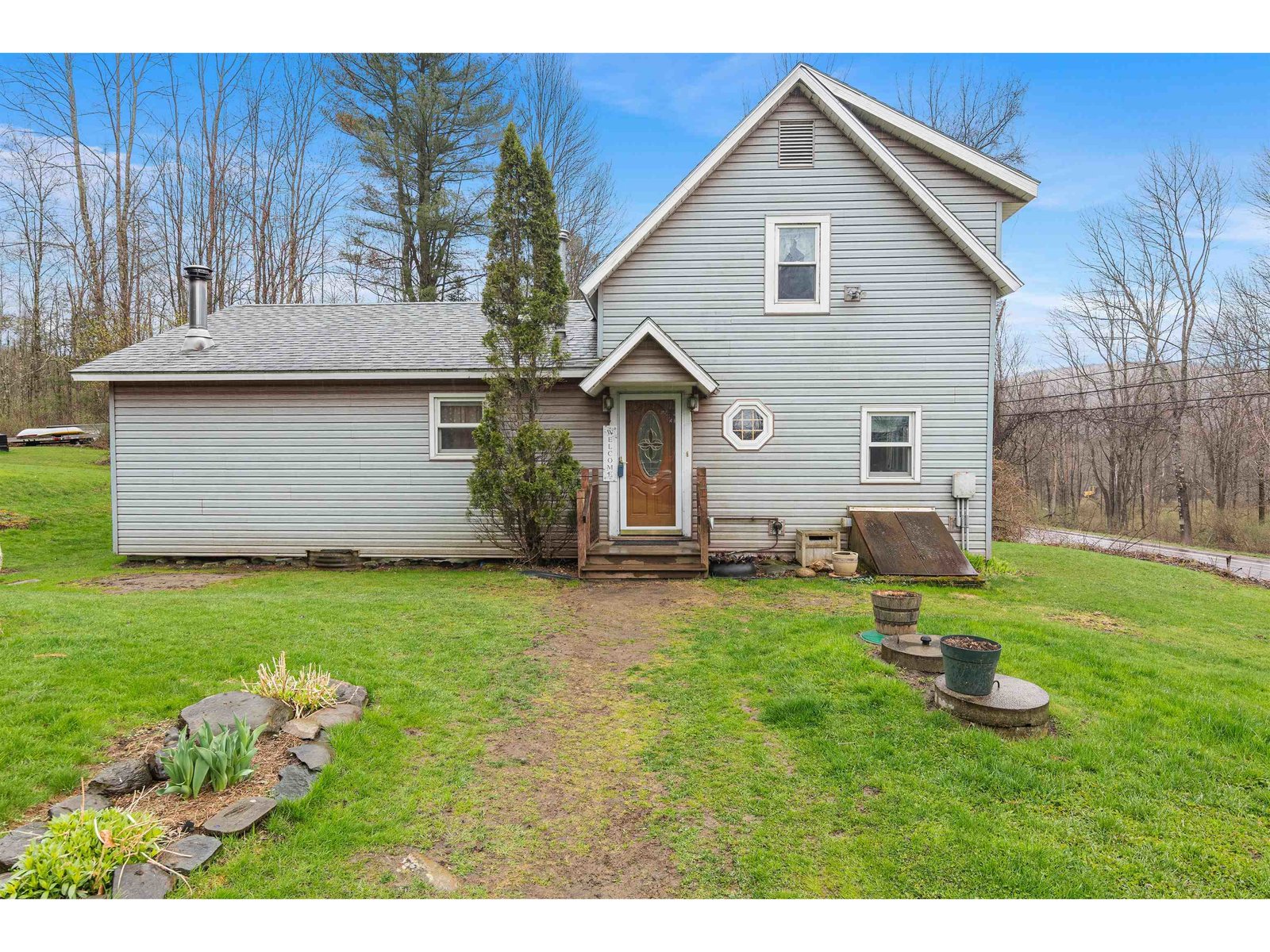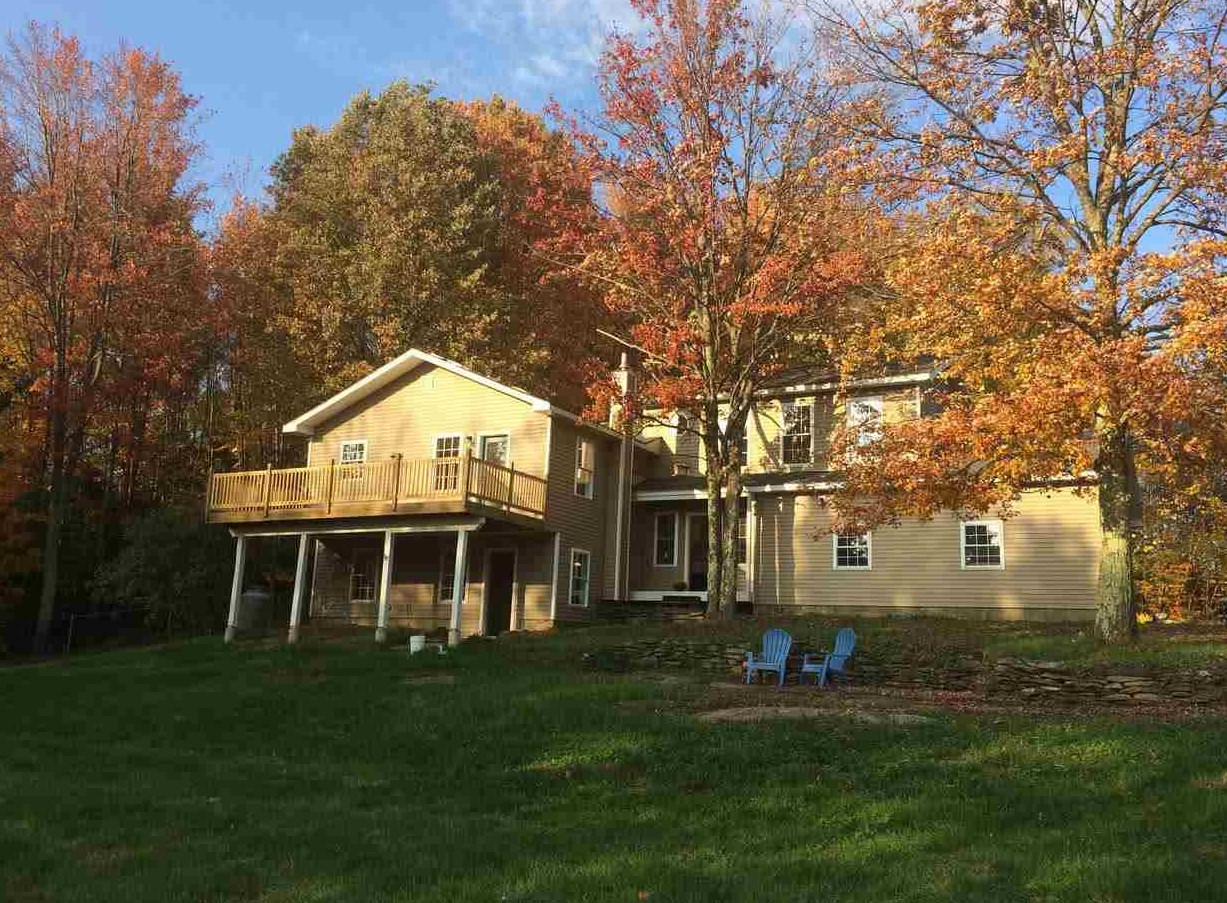Sold Status
$298,000 Sold Price
House Type
3 Beds
2 Baths
2,372 Sqft
Sold By KW Vermont
Similar Properties for Sale
Request a Showing or More Info

Call: 802-863-1500
Mortgage Provider
Mortgage Calculator
$
$ Taxes
$ Principal & Interest
$
This calculation is based on a rough estimate. Every person's situation is different. Be sure to consult with a mortgage advisor on your specific needs.
Franklin County
Nestled at the end of private Story Road, this beautifully updated 3 bedroom, 2 bathroom home on 10 private acres is a lovely place to call home. Enjoy captivating views of the distant mountains from its many light filled rooms and its expansive deck. Besides significant bonuses including the brand-new roof, drilled well, and heating system, you will appreciate this home’s bright fresh look thanks to its many updates including plush new carpet, fresh paint throughout, new stainless appliances, refinished wood floors, updated LED lighting, and double pane tilt-in windows for easy cleaning. Below the expansive living room with its beautiful vaulted ceiling is the attached two car garage with plenty of storage space. Room measurements are approximate. †
Property Location
Property Details
| Sold Price $298,000 | Sold Date Dec 21st, 2018 | |
|---|---|---|
| List Price $289,900 | Total Rooms 7 | List Date Oct 11th, 2018 |
| MLS# 4723115 | Lot Size 10.030 Acres | Taxes $4,498 |
| Type House | Stories 2 | Road Frontage |
| Bedrooms 3 | Style Split Entry | Water Frontage |
| Full Bathrooms 1 | Finished 2,372 Sqft | Construction No, Existing |
| 3/4 Bathrooms 1 | Above Grade 2,372 Sqft | Seasonal No |
| Half Bathrooms 0 | Below Grade 0 Sqft | Year Built 1995 |
| 1/4 Bathrooms 0 | Garage Size 2 Car | County Franklin |
| Interior FeaturesCeiling Fan, Dining Area, Laundry Hook-ups, Lighting - LED, Natural Light, Natural Woodwork, Vaulted Ceiling, Wood Stove Hook-up, Wood Stove Insert |
|---|
| Equipment & AppliancesMicrowave, Cook Top-Electric, Range-Electric, Range - Electric, Refrigerator-Energy Star, CO Detector, Smoke Detectr-Hard Wired, Monitor Type |
| Primary Bedroom 15'5'' x 14'5'', 2nd Floor | Bedroom 11'5 x 11'6'', 2nd Floor | Bedroom 14'6'' x 12'6'', 1st Floor |
|---|---|---|
| Kitchen 11'6'' x 11'2'', 2nd Floor | Dining Room 11'5'' x 16'10'', 2nd Floor | Living Room 18'6'' x 19'', 2nd Floor |
| Family Room 21'5'' x 12', 1st Floor | Utility Room 15'4'' x 7'8'', 1st Floor | Mudroom 9 x 11'7'', 2nd Floor |
| Foyer 11' x 10', 2nd Floor | Bath - Full 8 x 7, 2nd Floor | Bath - 3/4 12'8'' x 7'8'', 1st Floor |
| ConstructionWood Frame |
|---|
| Basement |
| Exterior FeaturesBalcony, Barn, Deck, Fence - Dog, Outbuilding, Porch - Covered, Windows - Double Pane |
| Exterior Vinyl Siding | Disability Features Bathrm w/step-in Shower, Bathrm w/tub |
|---|---|
| Foundation Poured Concrete | House Color Beige |
| Floors Vinyl, Carpet, Ceramic Tile, Wood | Building Certifications |
| Roof Shingle-Architectural | HERS Index |
| DirectionsRoute 104 N, Go Right on Huntsville Road for 2.6 miles, at intersection continue slightly Right on Huntsville Rd. for .4 miles, Right on Story Road to the end. |
|---|
| Lot DescriptionUnknown, Mountain View, Secluded, View, Country Setting, Wooded, Wooded, Unpaved |
| Garage & Parking Attached, Auto Open, Direct Entry, Driveway, Garage, Off Street, On-Site, Parking Spaces 3 - 5, Unpaved |
| Road Frontage | Water Access |
|---|---|
| Suitable Use | Water Type Pond |
| Driveway Crushed/Stone | Water Body |
| Flood Zone No | Zoning Residential |
| School District Franklin School District | Middle Bellows Free Academy |
|---|---|
| Elementary Bellows Free Academy | High Bellows Free Academy |
| Heat Fuel Gas-LP/Bottle | Excluded |
|---|---|
| Heating/Cool None | Negotiable |
| Sewer Concrete, Leach Field - Conventionl, On-Site Septic Exists | Parcel Access ROW |
| Water Drilled Well | ROW for Other Parcel |
| Water Heater Electric | Financing |
| Cable Co | Documents Deed |
| Electric 220 Plug, Circuit Breaker(s) | Tax ID 21006811382 |

† The remarks published on this webpage originate from Listed By Mike Conroy of KW Vermont via the NNEREN IDX Program and do not represent the views and opinions of Coldwell Banker Hickok & Boardman. Coldwell Banker Hickok & Boardman Realty cannot be held responsible for possible violations of copyright resulting from the posting of any data from the NNEREN IDX Program.

 Back to Search Results
Back to Search Results










