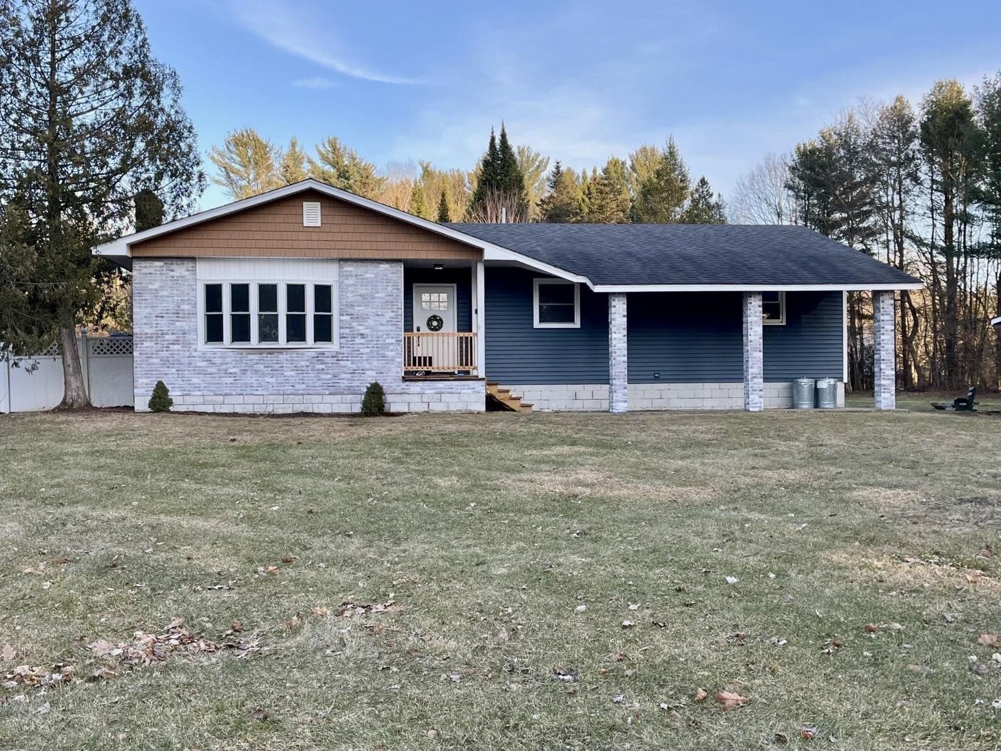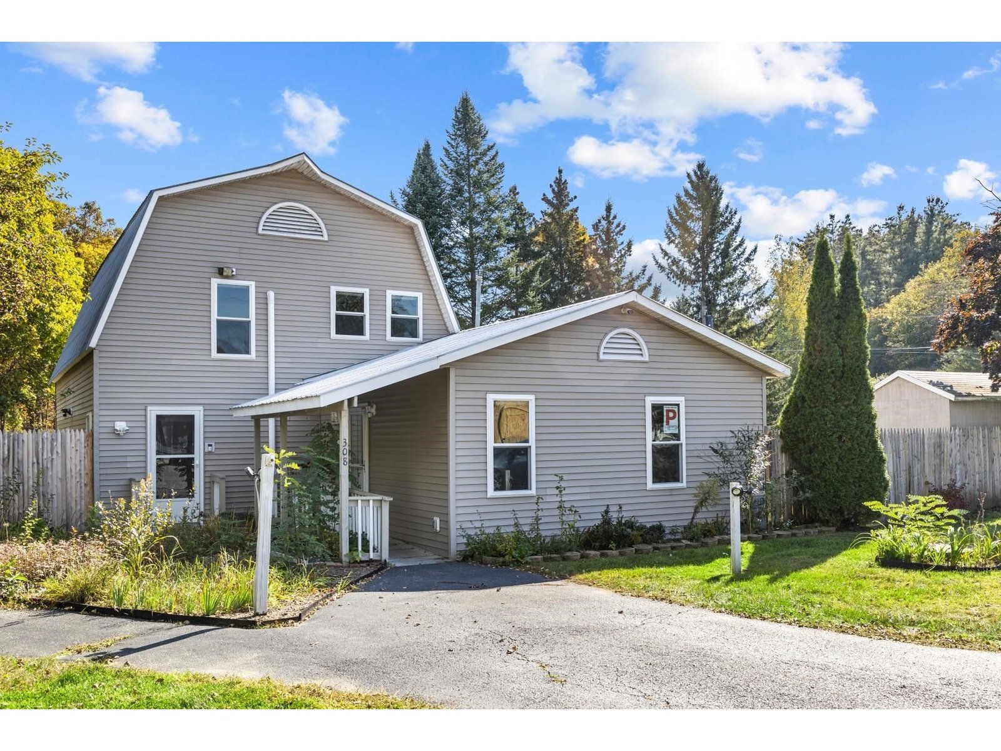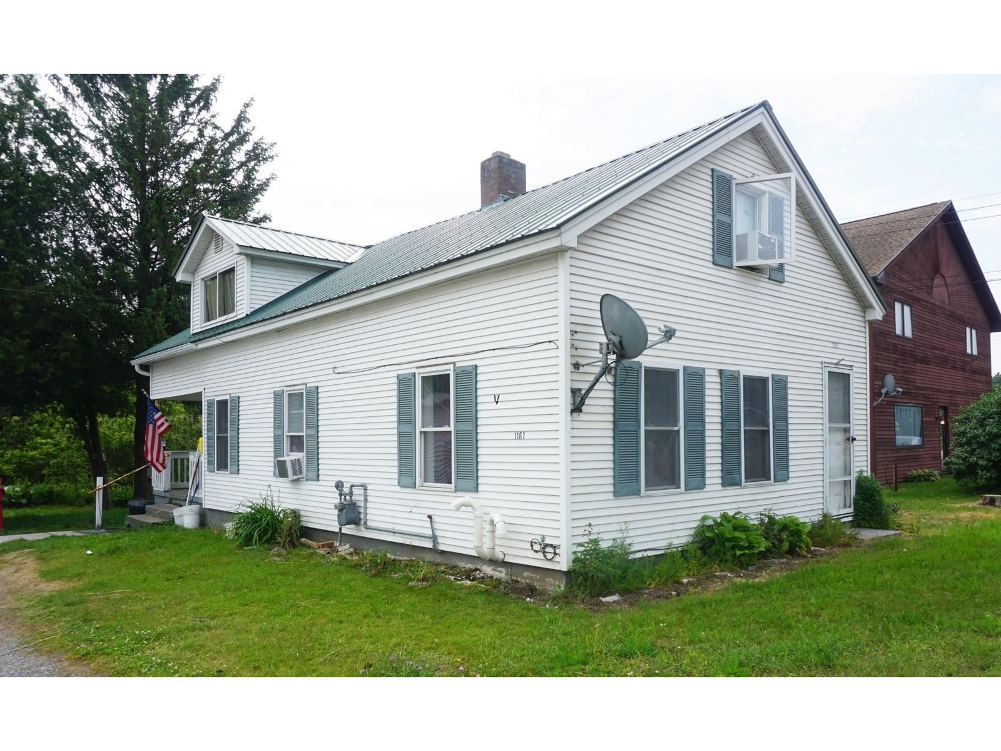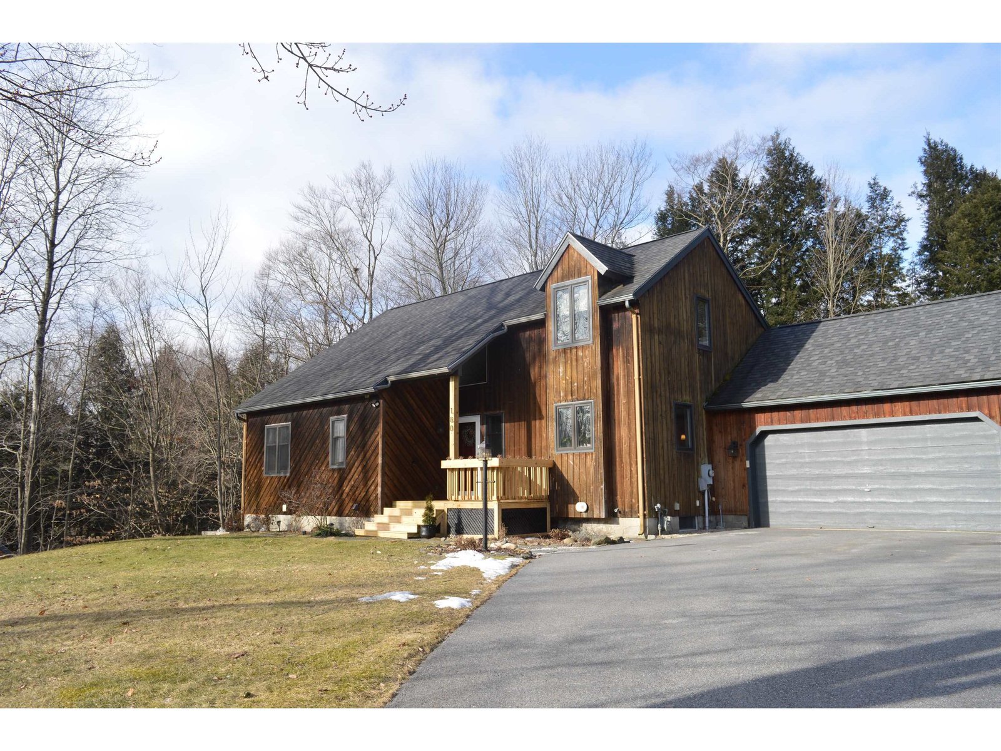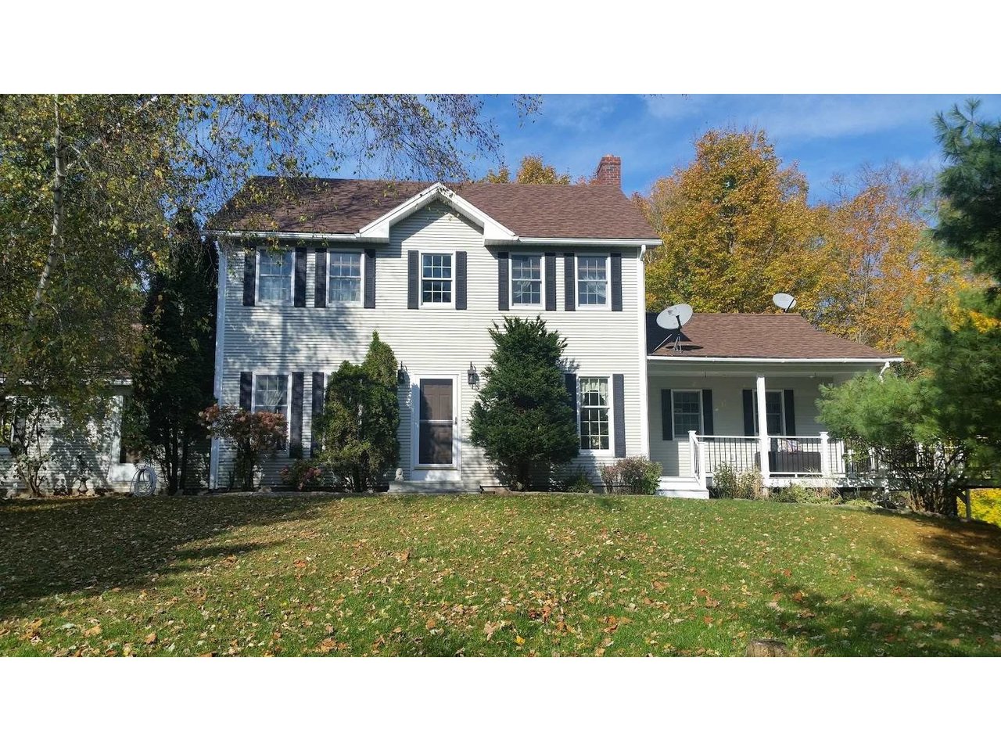Sold Status
$435,000 Sold Price
House Type
3 Beds
3 Baths
2,283 Sqft
Sold By Signature Properties of Vermont
Similar Properties for Sale
Request a Showing or More Info

Call: 802-863-1500
Mortgage Provider
Mortgage Calculator
$
$ Taxes
$ Principal & Interest
$
This calculation is based on a rough estimate. Every person's situation is different. Be sure to consult with a mortgage advisor on your specific needs.
Franklin County
If your looking for distancing or privacy, here is an oasis of serenity. 15+ acres wooded land & open land surrounded by farmland yet only 5 minutes to Fairfax Village & 15 minutes to shopping in Milton. There are several aces of open, flat grassland for a horse or recreation, etc. The rest is sugar woods, with young & old Maples on gently sloping terrain and mixed woods. A brook runs through the property. House sits back from road behind a treelined and lovely landscaped lawn acres. There is a sugar house not far from the house. The home is in great condition w/outstanding large kitchen which opens to large dining area, living room and to atrium doors to deck overlooking lawn & woods. Kitchen has granite countertops, large island, hardwood cabinets. There is a mudroom off garage, den & office/study on rest of first floor. Lots of hardwood flooring, large windows to look at the surrounding nature. What a great place to raise a family! †
Property Location
Property Details
| Sold Price $435,000 | Sold Date Dec 11th, 2020 | |
|---|---|---|
| List Price $435,000 | Total Rooms 10 | List Date Oct 13th, 2020 |
| MLS# 4833924 | Lot Size 15.800 Acres | Taxes $0 |
| Type House | Stories 2 | Road Frontage 298 |
| Bedrooms 3 | Style Colonial, Rural | Water Frontage |
| Full Bathrooms 2 | Finished 2,283 Sqft | Construction No, Existing |
| 3/4 Bathrooms 0 | Above Grade 1,923 Sqft | Seasonal No |
| Half Bathrooms 1 | Below Grade 360 Sqft | Year Built 1993 |
| 1/4 Bathrooms 0 | Garage Size 2 Car | County Franklin |
| Interior FeaturesAttic, Fireplace - Gas, Primary BR w/ BA |
|---|
| Equipment & AppliancesRefrigerator, Washer, Range-Electric, Dryer, , Wood Stove |
| Kitchen 13x16, 1st Floor | Dining Room 14x13, 1st Floor | Living Room 18x16, 1st Floor |
|---|---|---|
| Office/Study 10x11, 1st Floor | Den 13x11, 1st Floor | Mudroom 6x12, 1st Floor |
| Primary Bedroom 19x13, 2nd Floor | Bedroom 12x10, 2nd Floor | Bedroom 13x10, 2nd Floor |
| Rec Room 14x25, Basement |
| ConstructionWood Frame |
|---|
| BasementWalk-up, Storage Space, Concrete, Partially Finished, Interior Stairs, Storage Space |
| Exterior FeaturesDeck, Garden Space, Natural Shade, Windows - Double Pane |
| Exterior Vinyl Siding | Disability Features |
|---|---|
| Foundation Concrete | House Color Grey |
| Floors Bamboo, Carpet, Tile, Hardwood | Building Certifications |
| Roof Shingle-Asphalt | HERS Index |
| DirectionsExit 18 off I89. South on Route 7, left on 104A to end. Right on 104 threw Fairfax Village. Right onto Route 128 at curve. Immediate right onto McNall Road. Property is about 1 mile on right just short distance after paved road turns to gravel. Look for sign. |
|---|
| Lot DescriptionNo, Country Setting, Rural Setting |
| Garage & Parking Attached, , 6+ Parking Spaces, On-Site, Parking Spaces 6+ |
| Road Frontage 298 | Water Access |
|---|---|
| Suitable Use | Water Type |
| Driveway Paved, Gravel | Water Body |
| Flood Zone No | Zoning Res |
| School District NA | Middle |
|---|---|
| Elementary | High |
| Heat Fuel Wood, Oil | Excluded |
|---|---|
| Heating/Cool None, Multi Zone, Hot Water | Negotiable |
| Sewer 1000 Gallon, Mound, Concrete, Mound, On-Site Septic Exists, Pumping Station, Septic Design Available | Parcel Access ROW No |
| Water Drilled Well | ROW for Other Parcel No |
| Water Heater Other | Financing |
| Cable Co Direct | Documents Septic Design, Survey, Property Disclosure, Plot Plan, Deed |
| Electric 100 Amp, Circuit Breaker(s) | Tax ID 210-068-10902 |

† The remarks published on this webpage originate from Listed By Warren Palm of BHHS Vermont Realty Group/S Burlington via the NNEREN IDX Program and do not represent the views and opinions of Coldwell Banker Hickok & Boardman. Coldwell Banker Hickok & Boardman Realty cannot be held responsible for possible violations of copyright resulting from the posting of any data from the NNEREN IDX Program.

 Back to Search Results
Back to Search Results
