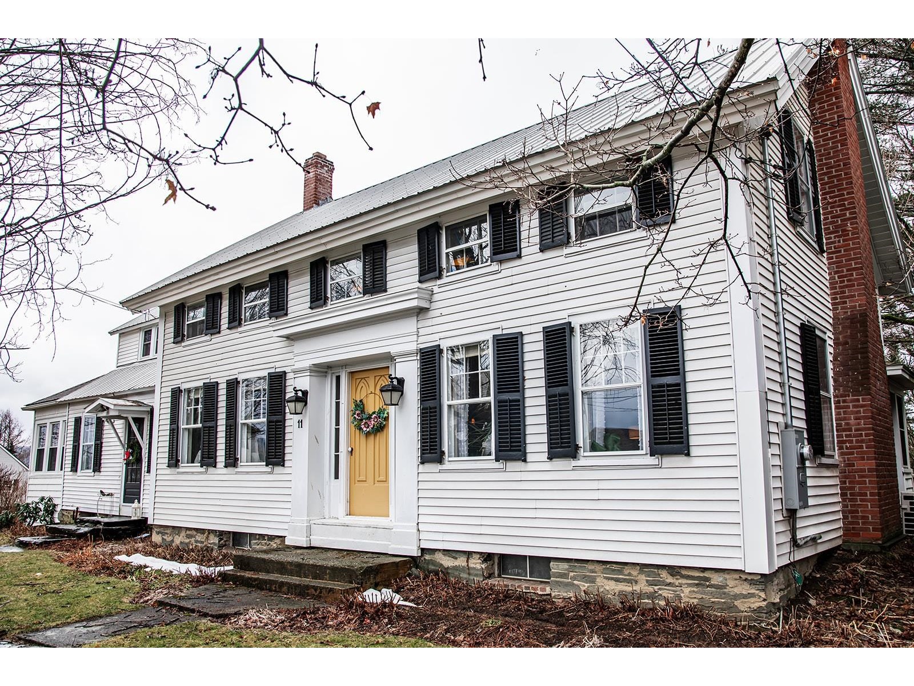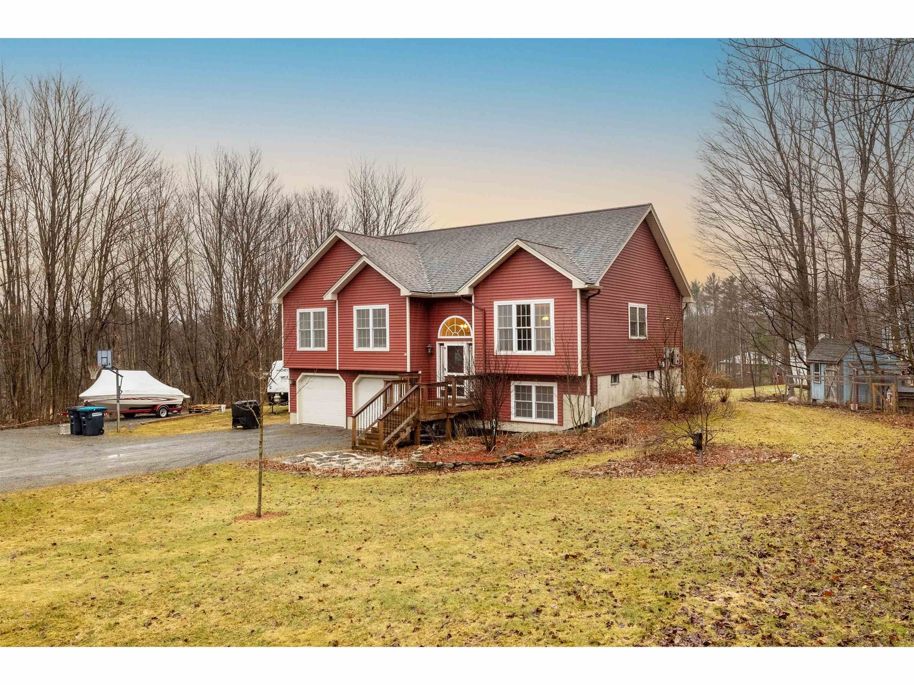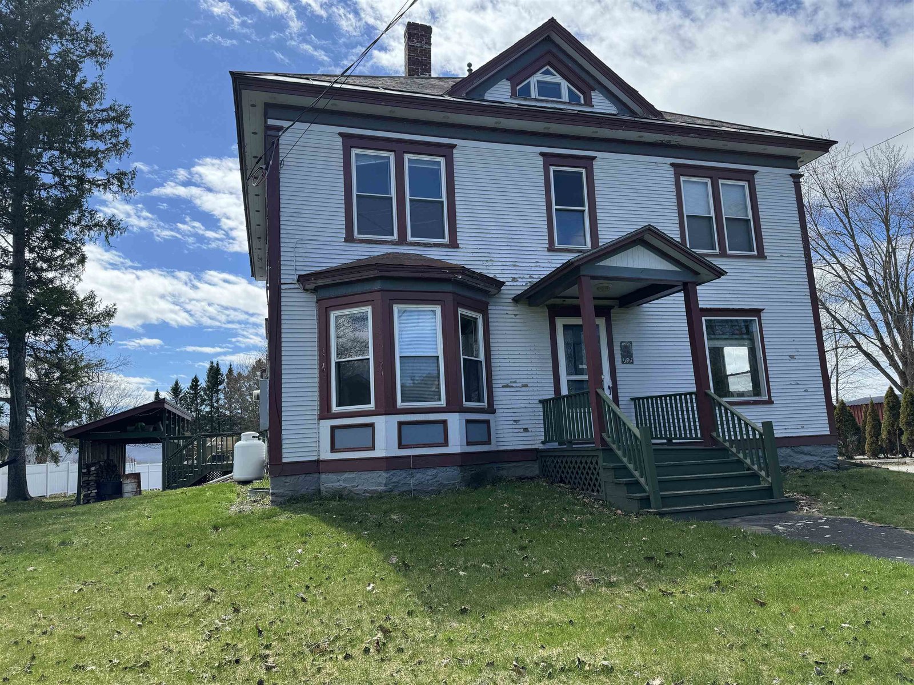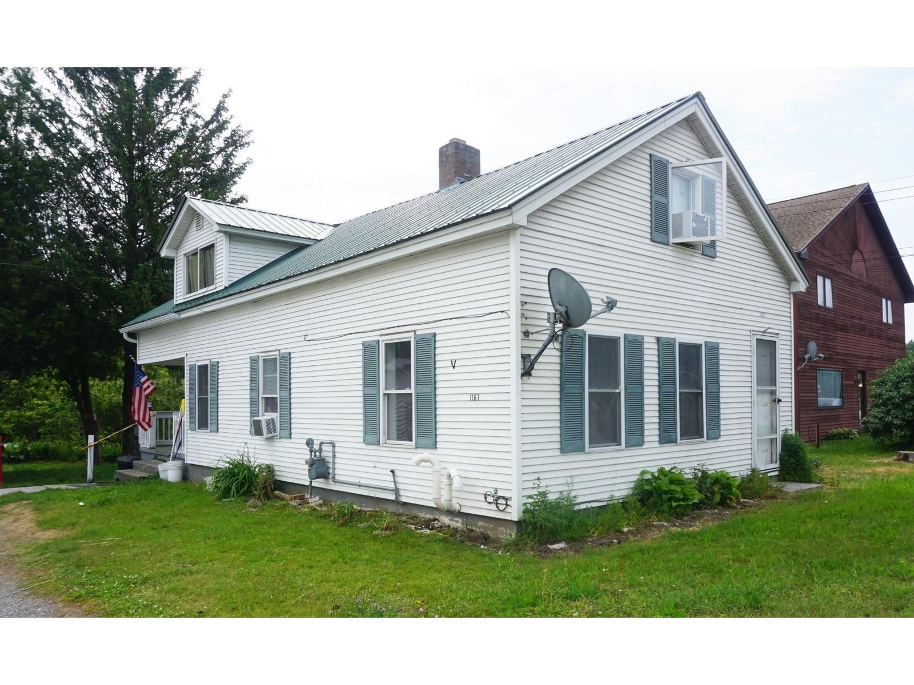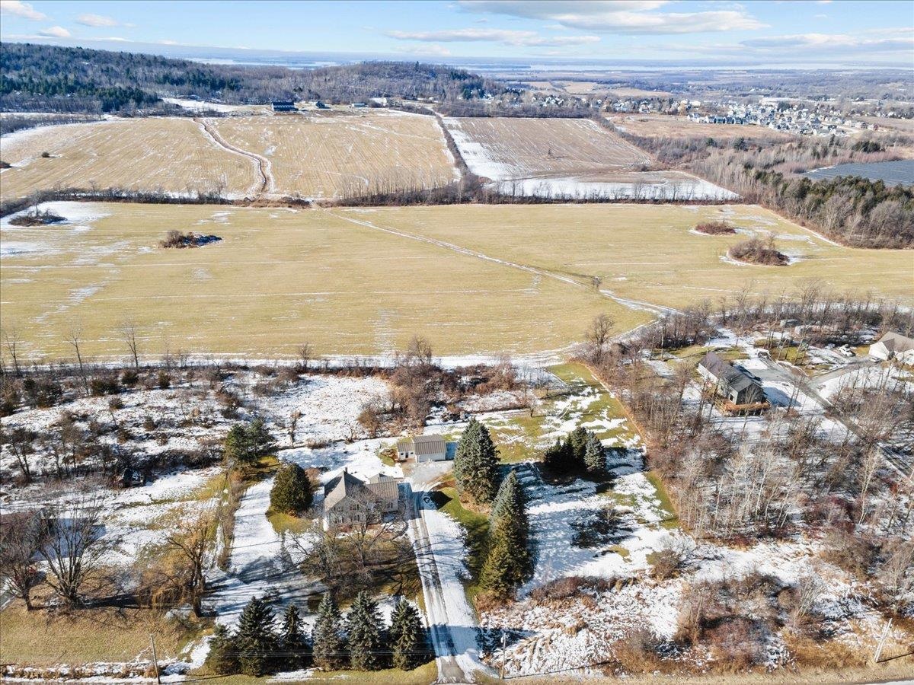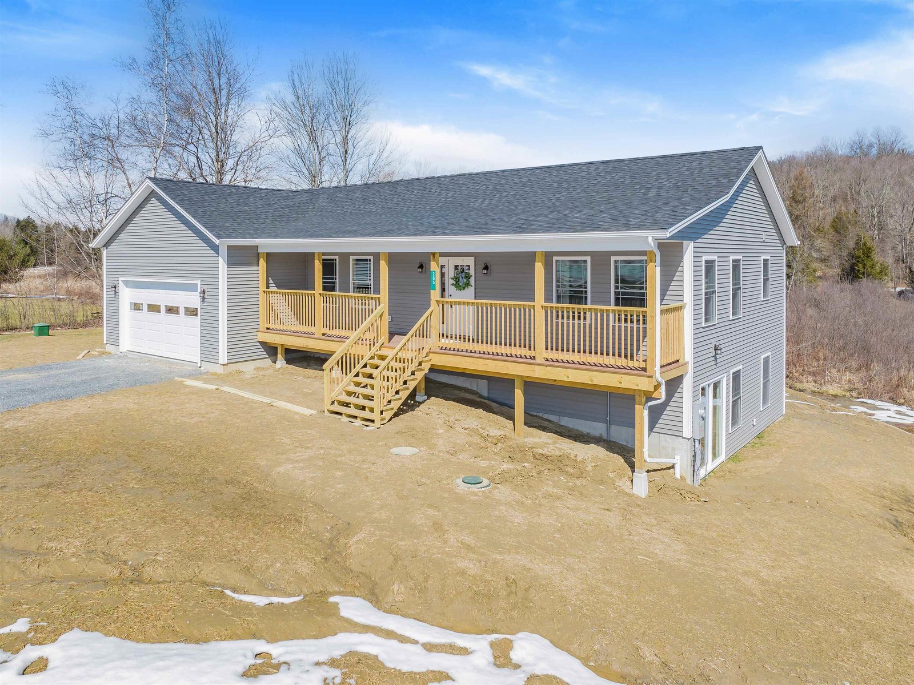Sold Status
$570,000 Sold Price
House Type
4 Beds
3 Baths
2,850 Sqft
Sold By BHHS Vermont Realty Group/Waterbury
Similar Properties for Sale
Request a Showing or More Info

Call: 802-863-1500
Mortgage Provider
Mortgage Calculator
$
$ Taxes
$ Principal & Interest
$
This calculation is based on a rough estimate. Every person's situation is different. Be sure to consult with a mortgage advisor on your specific needs.
Franklin County
Welcome to your dream home at 285 Outback Rd. in the heart of Fairfax, Vermont! This stunning new construction boasts over 2800 square feet of luxurious living space, sitting on a sprawling 2.64-acre lot surrounded by picturesque natural beauty. As you enter the home, you'll be greeted by a spacious and welcoming foyer that leads to a stunning open-concept living room, dining room, and kitchen - perfect for entertaining friends and family. The modern kitchen offers stainless steel appliances, gorgeous granite countertops, and plenty of storage space. This home offers 4 bedrooms and 3 bathrooms, providing ample space for a growing family or guests. The master suite is a true oasis, complete with a large walk-in closet and a spa-like bathroom featuring a large tub and vanity with solid surface tops. Additional features include beautiful laminate floors throughout, mudroom built ins, and an attached two-car garage. The home also has a large backyard perfect for enjoying Vermont's beautiful seasons. Located in a peaceful and private setting, yet still close to all the amenities that Fairfax has to offer, this property truly has it all. Don't miss your chance to make this stunning new construction your forever home! †
Property Location
Property Details
| Sold Price $570,000 | Sold Date May 12th, 2023 | |
|---|---|---|
| List Price $529,900 | Total Rooms 9 | List Date Mar 30th, 2023 |
| MLS# 4947111 | Lot Size 2.640 Acres | Taxes $0 |
| Type House | Stories 1 | Road Frontage |
| Bedrooms 4 | Style Ranch, Rural | Water Frontage |
| Full Bathrooms 2 | Finished 2,850 Sqft | Construction No, Existing |
| 3/4 Bathrooms 1 | Above Grade 1,450 Sqft | Seasonal No |
| Half Bathrooms 0 | Below Grade 1,400 Sqft | Year Built 2023 |
| 1/4 Bathrooms 0 | Garage Size 2 Car | County Franklin |
| Interior FeaturesCeiling Fan, Dining Area, Kitchen Island, Kitchen/Dining, Kitchen/Family, Kitchen/Living, Laundry Hook-ups, Light Fixtures -Enrgy Rtd, Lighting - LED, Living/Dining, Primary BR w/ BA, Natural Light, Storage - Indoor, Laundry - 1st Floor |
|---|
| Equipment & AppliancesRefrigerator, Range-Electric, Dishwasher, Microwave, CO Detector, Smoke Detectr-Hard Wired |
| Association | Amenities | Monthly Dues $30 |
|---|
| ConstructionWood Frame |
|---|
| BasementWalkout, Concrete, Daylight, Finished, Interior Stairs, Full, Stairs - Interior, Walkout, Interior Access, Exterior Access |
| Exterior FeaturesDeck, Porch - Covered |
| Exterior Vinyl Siding | Disability Features 1st Floor 3/4 Bathrm, 1st Floor Bedroom, 1st Floor Full Bathrm, 1st Flr Low-Pile Carpet, 1st Floor Low-Pile Carpet, 1st Floor Laundry |
|---|---|
| Foundation Poured Concrete | House Color Grey |
| Floors Vinyl, Carpet, Laminate | Building Certifications |
| Roof Shingle-Architectural | HERS Index |
| DirectionsFrom RT104 Take Buck Hollow Rd to Rood Mill Rd. Take Rood Mill to Outback Road. House is on the right. Number 285 |
|---|
| Lot DescriptionYes, Subdivision, Sloping, Country Setting, Rural Setting |
| Garage & Parking Attached, , Driveway, Garage |
| Road Frontage | Water Access |
|---|---|
| Suitable UseResidential | Water Type |
| Driveway Crushed/Stone | Water Body |
| Flood Zone No | Zoning Res |
| School District Fairfax School District | Middle BFA/Fairfax Middle School |
|---|---|
| Elementary Fairfax Elementary School | High BFA Fairfax High School |
| Heat Fuel Gas-LP/Bottle | Excluded |
|---|---|
| Heating/Cool None, Hot Water, Baseboard | Negotiable |
| Sewer 1500+ Gallon, Septic, Septic | Parcel Access ROW |
| Water Drilled Well | ROW for Other Parcel |
| Water Heater Tankless, On Demand | Financing |
| Cable Co | Documents Association Docs, Building Permit, Survey, Deed, Survey |
| Electric Circuit Breaker(s) | Tax ID 210-068-11923 |

† The remarks published on this webpage originate from Listed By Holmes & Eddy of KW Vermont via the NNEREN IDX Program and do not represent the views and opinions of Coldwell Banker Hickok & Boardman. Coldwell Banker Hickok & Boardman Realty cannot be held responsible for possible violations of copyright resulting from the posting of any data from the NNEREN IDX Program.

 Back to Search Results
Back to Search Results