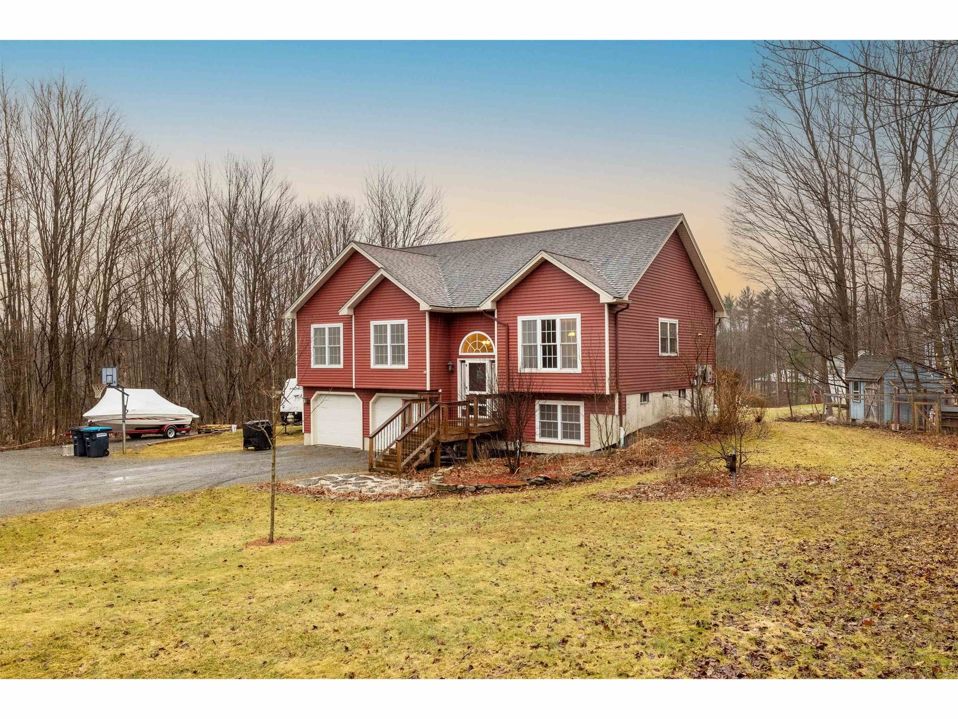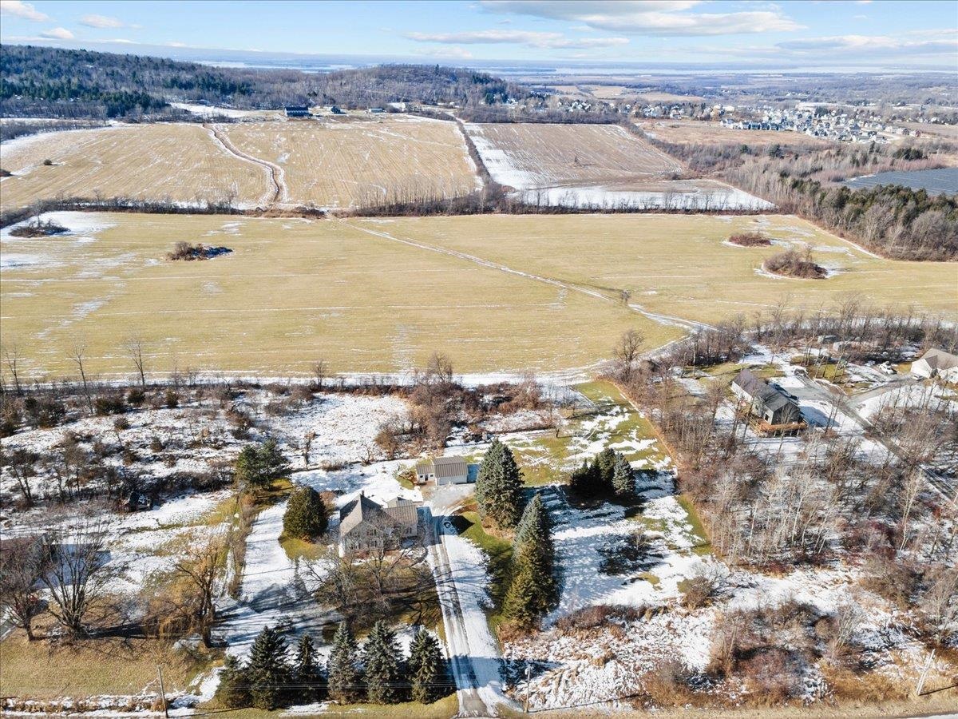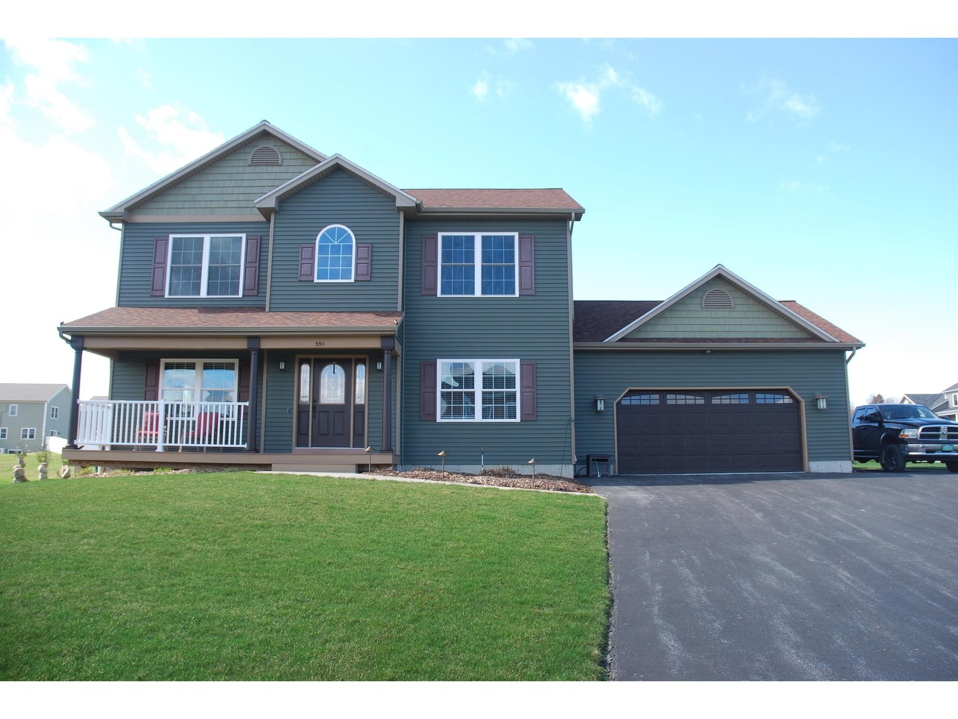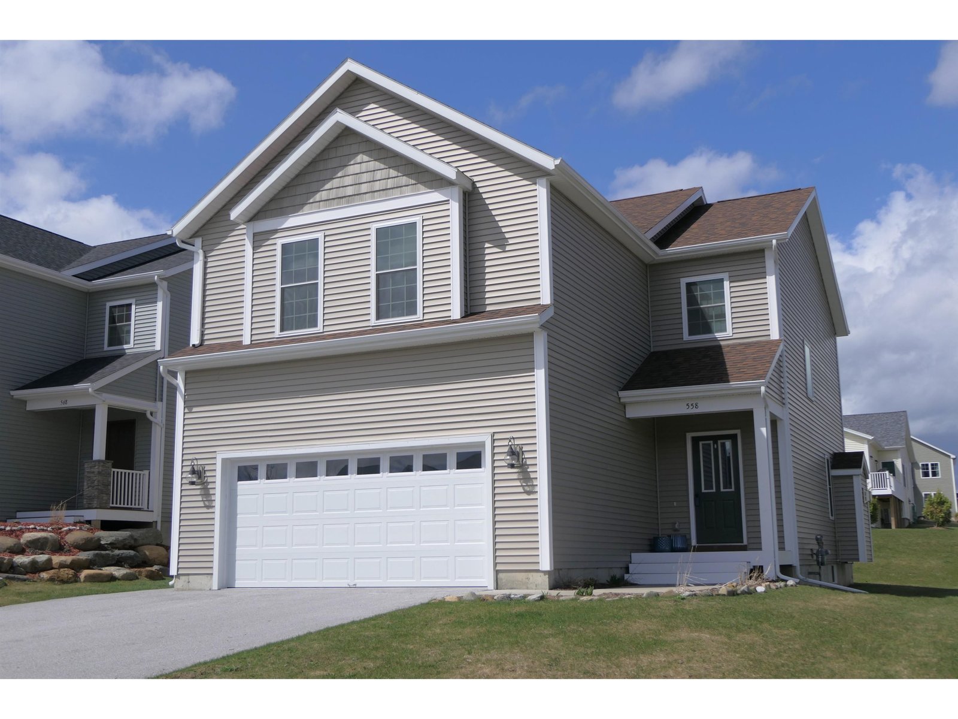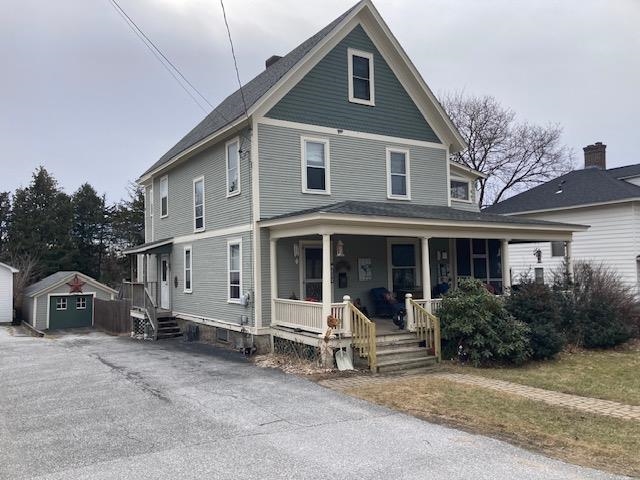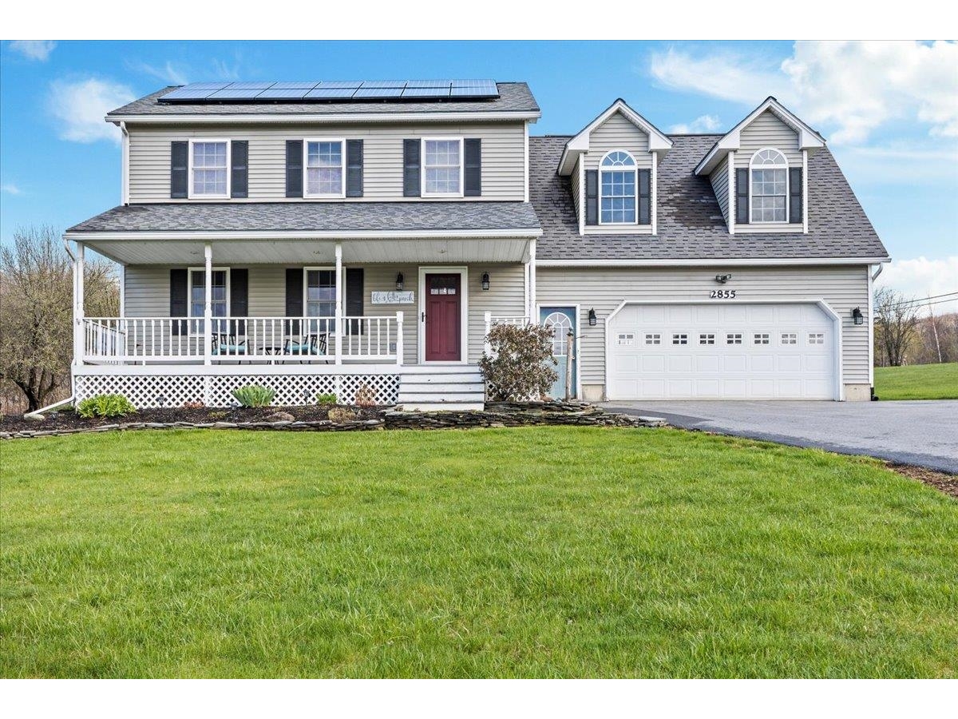Sold Status
$485,000 Sold Price
House Type
3 Beds
2 Baths
2,314 Sqft
Sold By M Realty
Similar Properties for Sale
Request a Showing or More Info

Call: 802-863-1500
Mortgage Provider
Mortgage Calculator
$
$ Taxes
$ Principal & Interest
$
This calculation is based on a rough estimate. Every person's situation is different. Be sure to consult with a mortgage advisor on your specific needs.
Franklin County
Situated just over the town line in Fairfax sits a beautiful 3 bedroom, 2 bath colonial on 2.3 acres of land. This home offers the benefits of having beautiful land while also being close to town and Interstate I89. The first floor provides distinction between rooms while still presenting an open floor plan feeling. Enter from the garage to a mudroom that includes a first floor washer and dryer. Not far from the mudroom, conveniently located is a half bath. The eat-in kitchen features ample counter space with a large island, plenty of cabinets for storage and matching appliances. The kitchen flows into the dining room and large living room nicely, making it easy to entertain. Throughout the downstairs you will find beautiful dark hardwood floors. Upstairs there are 3 bedrooms, a full bathroom and an office/bonus room. The massive step down primary is flooded with natural light through the large half moon windows. This primary is a true oasis, with vaulted ceilings, two large closets and beautiful hardwood floors. The upstairs provides plenty of space for everyone. The recently finished basement area adds additional living space inside the home to enjoy as well. There are beautiful sliding barn doors that cover a large pantry and the utility room. Moving to the outside, enjoy a large back deck with room to expand and create your own backyard paradise. From the large yard, back patio, bonus room, partially finished basement, and location, there's a lot to love about this home. †
Property Location
Property Details
| Sold Price $485,000 | Sold Date Jul 7th, 2023 | |
|---|---|---|
| List Price $499,000 | Total Rooms 6 | List Date Apr 26th, 2023 |
| MLS# 4950079 | Lot Size 2.300 Acres | Taxes $5,128 |
| Type House | Stories 2 | Road Frontage |
| Bedrooms 3 | Style Colonial | Water Frontage |
| Full Bathrooms 1 | Finished 2,314 Sqft | Construction No, Existing |
| 3/4 Bathrooms 0 | Above Grade 1,962 Sqft | Seasonal No |
| Half Bathrooms 1 | Below Grade 352 Sqft | Year Built 2001 |
| 1/4 Bathrooms 0 | Garage Size 2 Car | County Franklin |
| Interior Features |
|---|
| Equipment & AppliancesRefrigerator, Microwave, Dishwasher, Washer, Dryer, Stove - Electric |
| Bedroom 10x10, 2nd Floor | Bedroom 11x13, 2nd Floor | Bedroom 10x11, 2nd Floor |
|---|---|---|
| Bonus Room 20x21, 2nd Floor | Kitchen 16x11, 1st Floor | Dining Room 8x10, 1st Floor |
| Living Room 14x12, 1st Floor | Other 16x22, Basement | Laundry Room 4.5x7, 1st Floor |
| ConstructionWood Frame |
|---|
| BasementInterior, Partially Finished |
| Exterior Features |
| Exterior Vinyl Siding | Disability Features |
|---|---|
| Foundation Poured Concrete | House Color Tan |
| Floors Tile, Carpet, Hardwood | Building Certifications |
| Roof Shingle | HERS Index |
| DirectionsGoing South on VT-104 S, continue onto Main Street in Fairfax. Property is on the left, look for sign. |
|---|
| Lot Description, Country Setting |
| Garage & Parking Attached, |
| Road Frontage | Water Access |
|---|---|
| Suitable Use | Water Type |
| Driveway Paved | Water Body |
| Flood Zone Unknown | Zoning RES |
| School District NA | Middle |
|---|---|
| Elementary | High |
| Heat Fuel Gas-LP/Bottle | Excluded |
|---|---|
| Heating/Cool None, Baseboard | Negotiable |
| Sewer Private, Private | Parcel Access ROW |
| Water Private, Drilled Well | ROW for Other Parcel |
| Water Heater Domestic | Financing |
| Cable Co | Documents |
| Electric 100 Amp | Tax ID 210-068-10884 |

† The remarks published on this webpage originate from Listed By Stacie M. Callan of CENTURY 21 MRC via the NNEREN IDX Program and do not represent the views and opinions of Coldwell Banker Hickok & Boardman. Coldwell Banker Hickok & Boardman Realty cannot be held responsible for possible violations of copyright resulting from the posting of any data from the NNEREN IDX Program.

 Back to Search Results
Back to Search Results