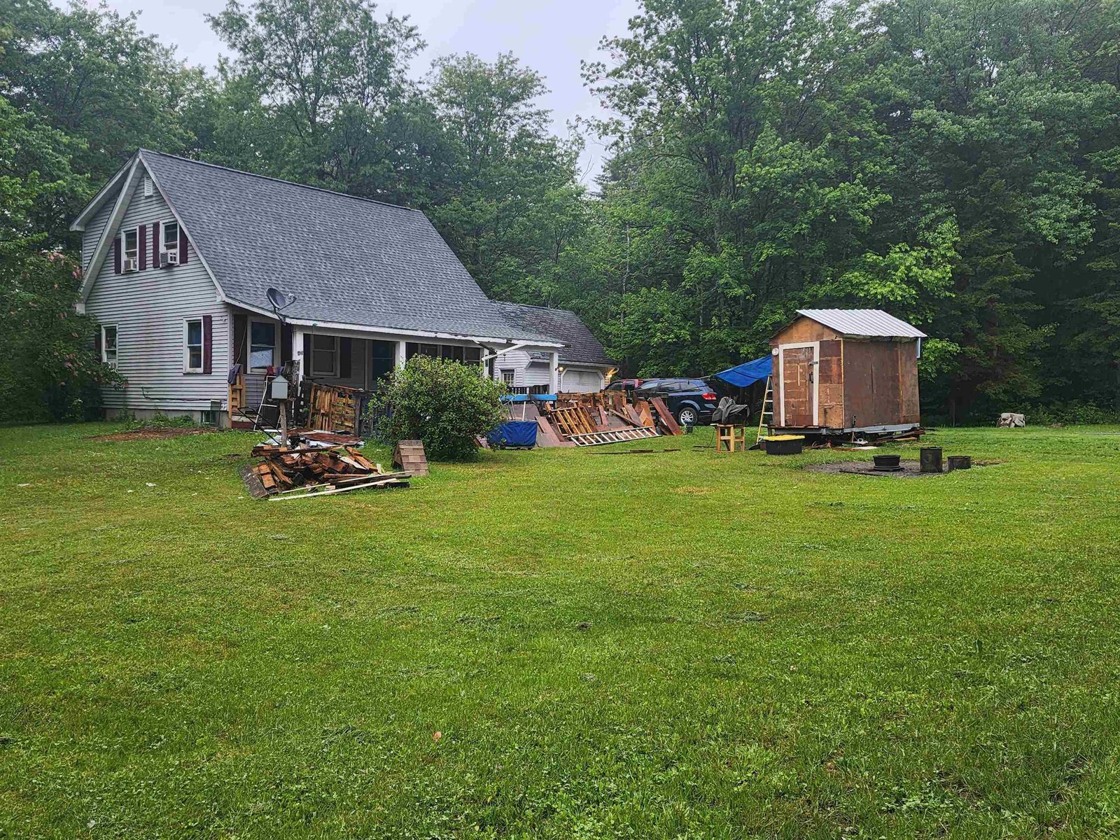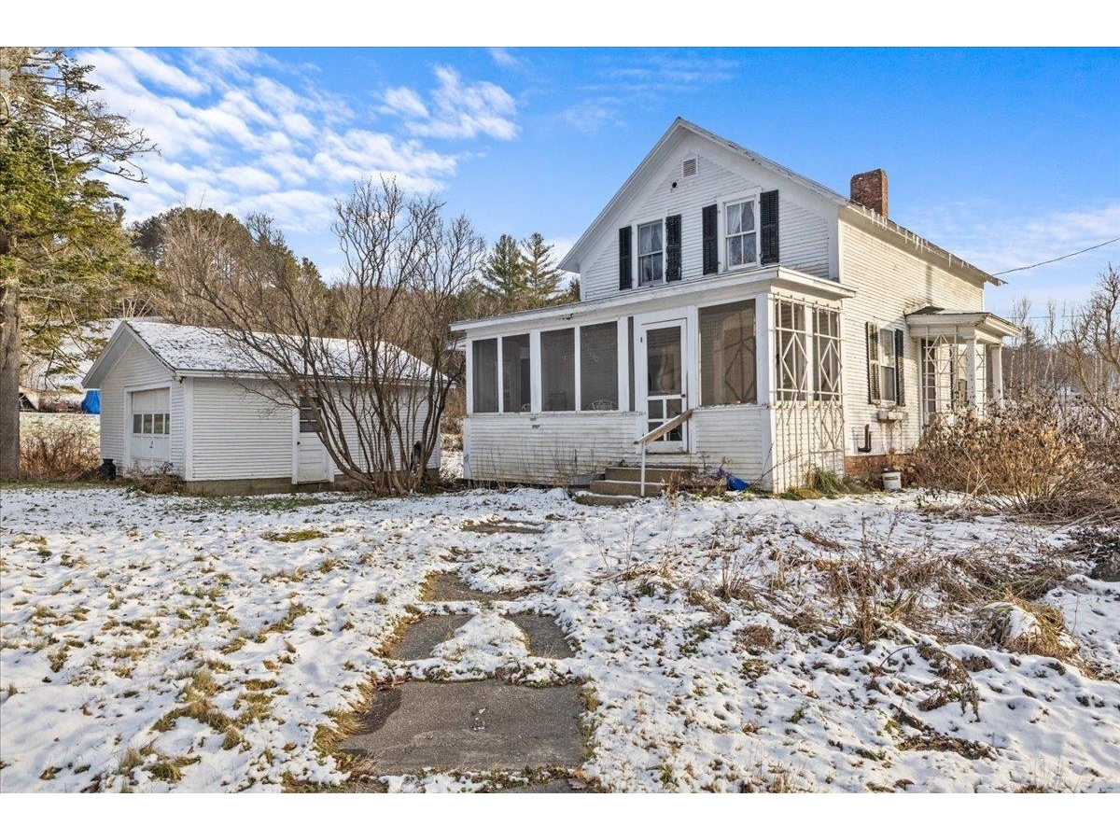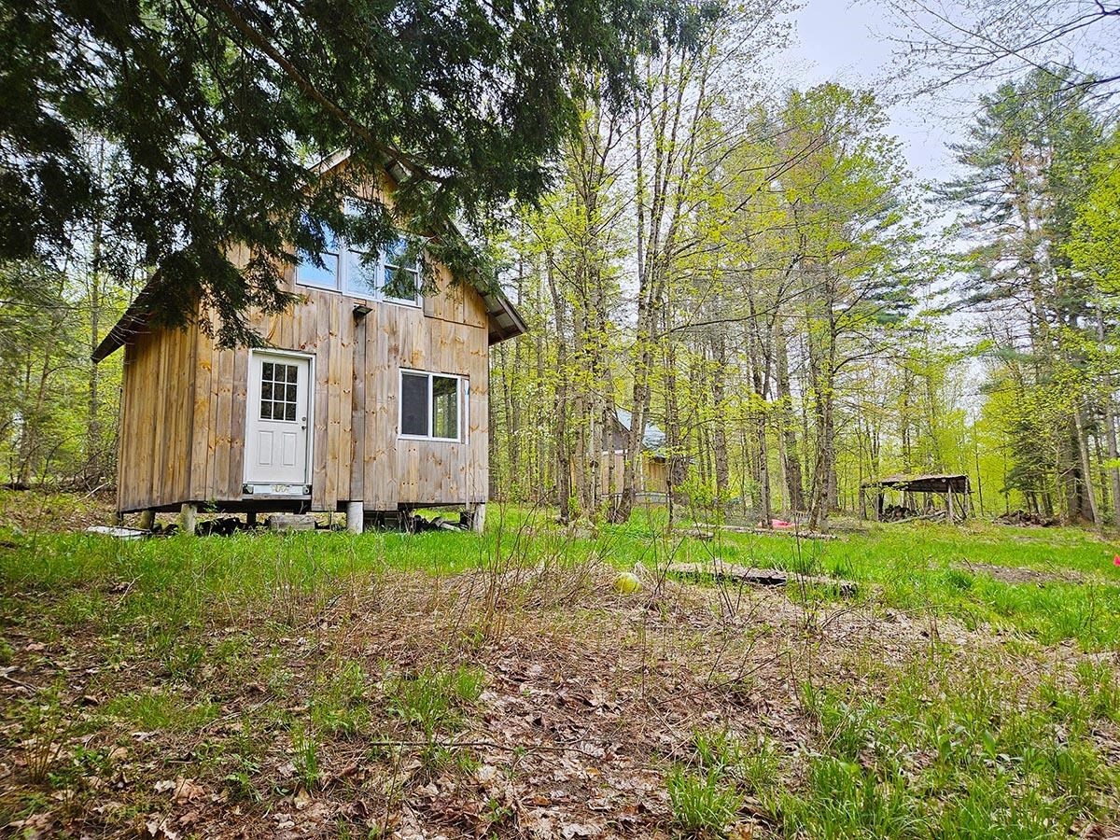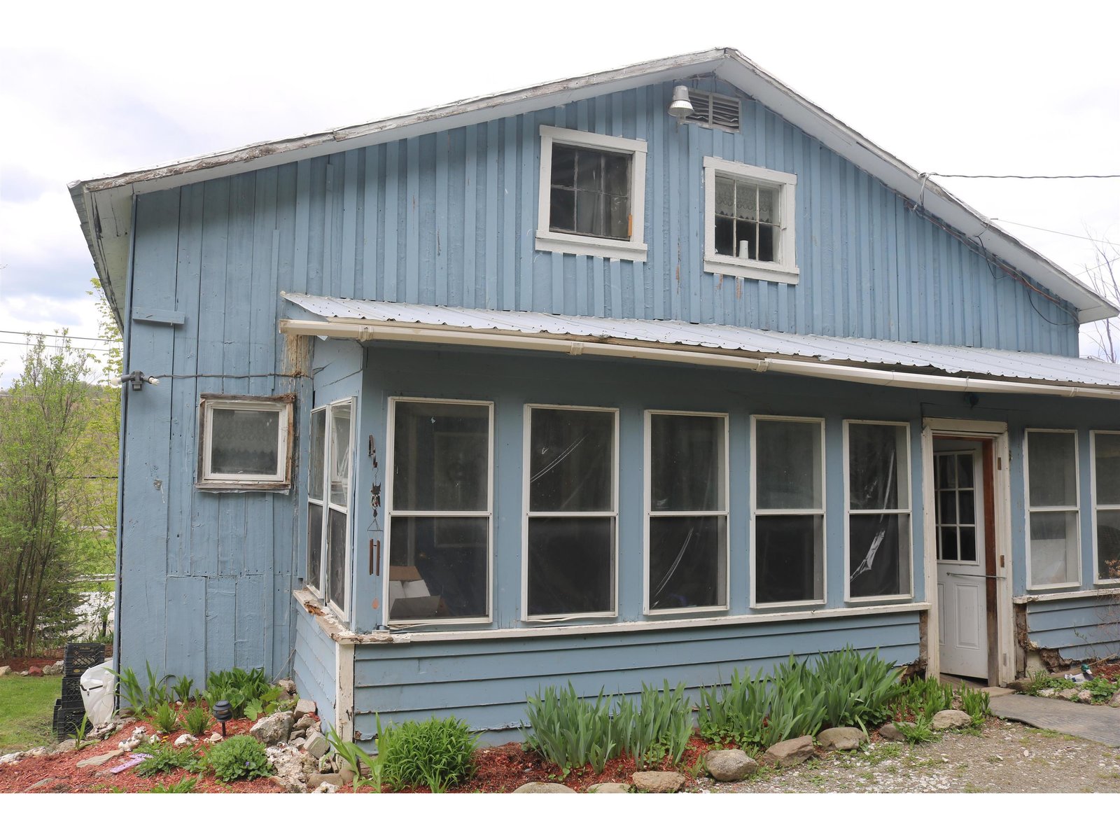Sold Status
$225,000 Sold Price
House Type
2 Beds
1 Baths
1,274 Sqft
Sold By
Similar Properties for Sale
Request a Showing or More Info

Call: 802-863-1500
Mortgage Provider
Mortgage Calculator
$
$ Taxes
$ Principal & Interest
$
This calculation is based on a rough estimate. Every person's situation is different. Be sure to consult with a mortgage advisor on your specific needs.
Franklin County
Live the Vermont country lifestyle in this one of a kind home set on over 6 acres in Fairfax. The original house has been renovated with eclectic touches including hardwood floors salvaged from Johnson State College’s basketball court and wrought iron railing topped off with wrenches. Rustic homemade cabinets and a hand built hutch in the kitchen add to the funky, country vibe. The first floor bathroom has been recently updated with a slate floor, walk-in shower, and pedestal sink. The spacious second floor loft offers flexible living space and could be set up as a bedroom and den, studio space, rec room, or anything you can dream up. The efficient pellet stove keeps the home nice and toasty in the winter months. Outside you will find a true gem - a custom-built workshop that will please any mechanic, woodworker, or artist. The level and open front yard includes a garden space and additional storage shed. Looking to build equity? Add another bedroom, the septic supports 3 bedrooms. If you want to get away from the hustle & bustle and live the simple life, here's your chance! †
Property Location
Property Details
| Sold Price $225,000 | Sold Date Mar 1st, 2019 | |
|---|---|---|
| List Price $235,000 | Total Rooms 4 | List Date Sep 27th, 2018 |
| MLS# 4720868 | Lot Size 6.580 Acres | Taxes $2,902 |
| Type House | Stories 1 1/2 | Road Frontage |
| Bedrooms 2 | Style Cape | Water Frontage |
| Full Bathrooms 0 | Finished 1,274 Sqft | Construction No, Existing |
| 3/4 Bathrooms 1 | Above Grade 1,120 Sqft | Seasonal No |
| Half Bathrooms 0 | Below Grade 154 Sqft | Year Built 1987 |
| 1/4 Bathrooms 0 | Garage Size 1 Car | County Franklin |
| Interior FeaturesCeiling Fan, Dining Area, Laundry Hook-ups |
|---|
| Equipment & AppliancesRefrigerator, Washer, Range-Electric, Dryer, Stove-Pellet, Pellet Stove, Monitor Type, Stove - Pellet |
| Kitchen 10 x 9.5, 1st Floor | Dining Room 11 x 8, 1st Floor | Living Room 10 x 8, 1st Floor |
|---|---|---|
| Bedroom 9.5 x 8, 1st Floor | Loft 27 x 18.5, 2nd Floor |
| ConstructionWood Frame |
|---|
| BasementInterior, Bulkhead, Storage Space, Interior Stairs, Full, Storage Space |
| Exterior FeaturesDeck, Garden Space, Natural Shade, Outbuilding, Shed |
| Exterior Vinyl Siding | Disability Features |
|---|---|
| Foundation Concrete | House Color Gray |
| Floors Slate/Stone, Hardwood | Building Certifications |
| Roof Shingle-Asphalt | HERS Index |
| DirectionsI-89 North to exit 18, turn right onto Rte 7, left onto VT-104A, at stop sign turn right onto 104, left onto Goose Pond Rd, left onto Maxfield Rd, first house on right. |
|---|
| Lot Description, Wooded, Country Setting |
| Garage & Parking Detached, Other, Driveway |
| Road Frontage | Water Access |
|---|---|
| Suitable Use | Water Type |
| Driveway Gravel | Water Body |
| Flood Zone No | Zoning RES |
| School District NA | Middle BFA/Fairfax Middle School |
|---|---|
| Elementary Fairfax Elementary School | High BFA Fairfax High School |
| Heat Fuel Wood Pellets, Pellet | Excluded |
|---|---|
| Heating/Cool None | Negotiable |
| Sewer Septic | Parcel Access ROW |
| Water Drilled Well | ROW for Other Parcel |
| Water Heater Electric, Owned | Financing |
| Cable Co | Documents Property Disclosure, Deed |
| Electric Circuit Breaker(s) | Tax ID 21006810972 |

† The remarks published on this webpage originate from Listed By Carolyn Weaver of KW Vermont via the NNEREN IDX Program and do not represent the views and opinions of Coldwell Banker Hickok & Boardman. Coldwell Banker Hickok & Boardman Realty cannot be held responsible for possible violations of copyright resulting from the posting of any data from the NNEREN IDX Program.

 Back to Search Results
Back to Search Results










