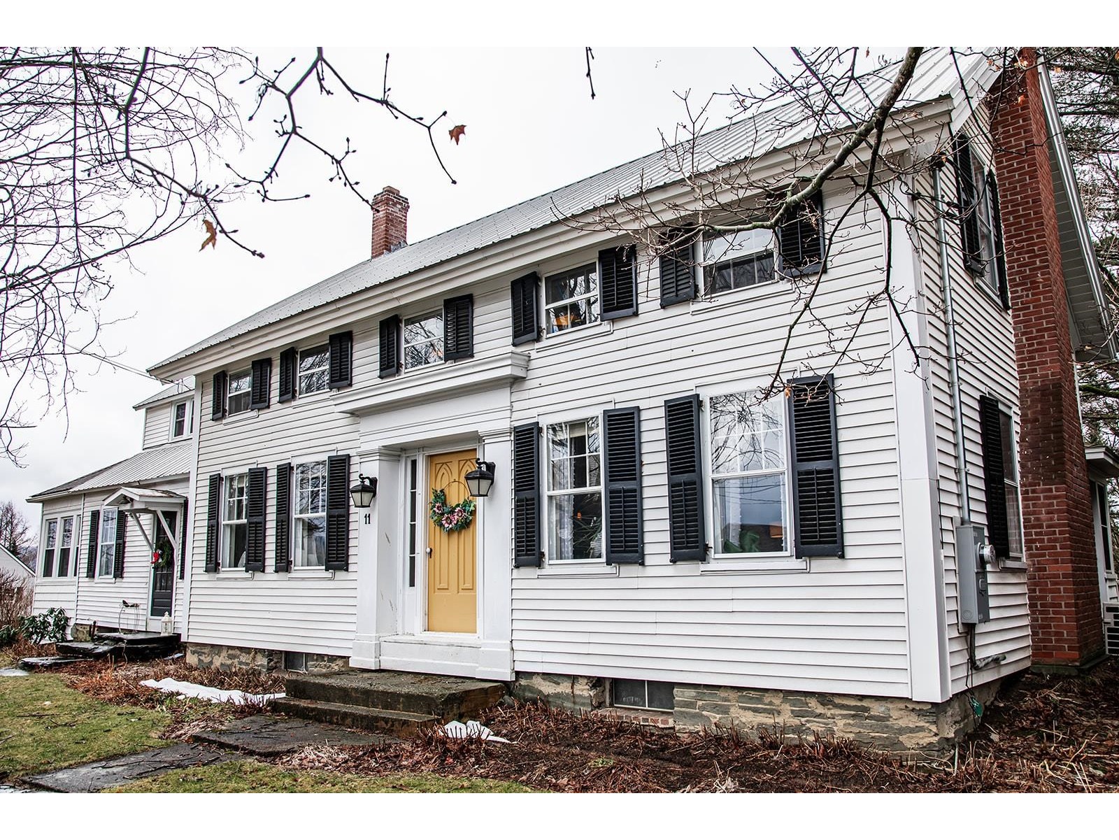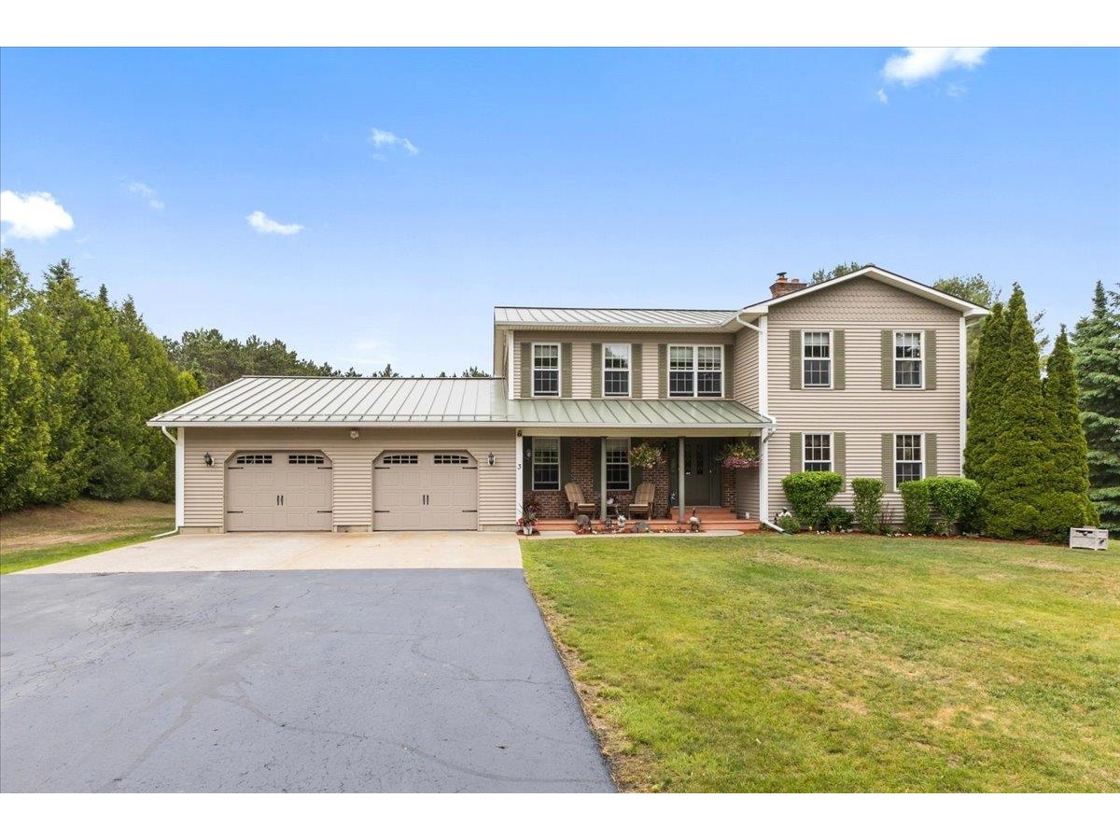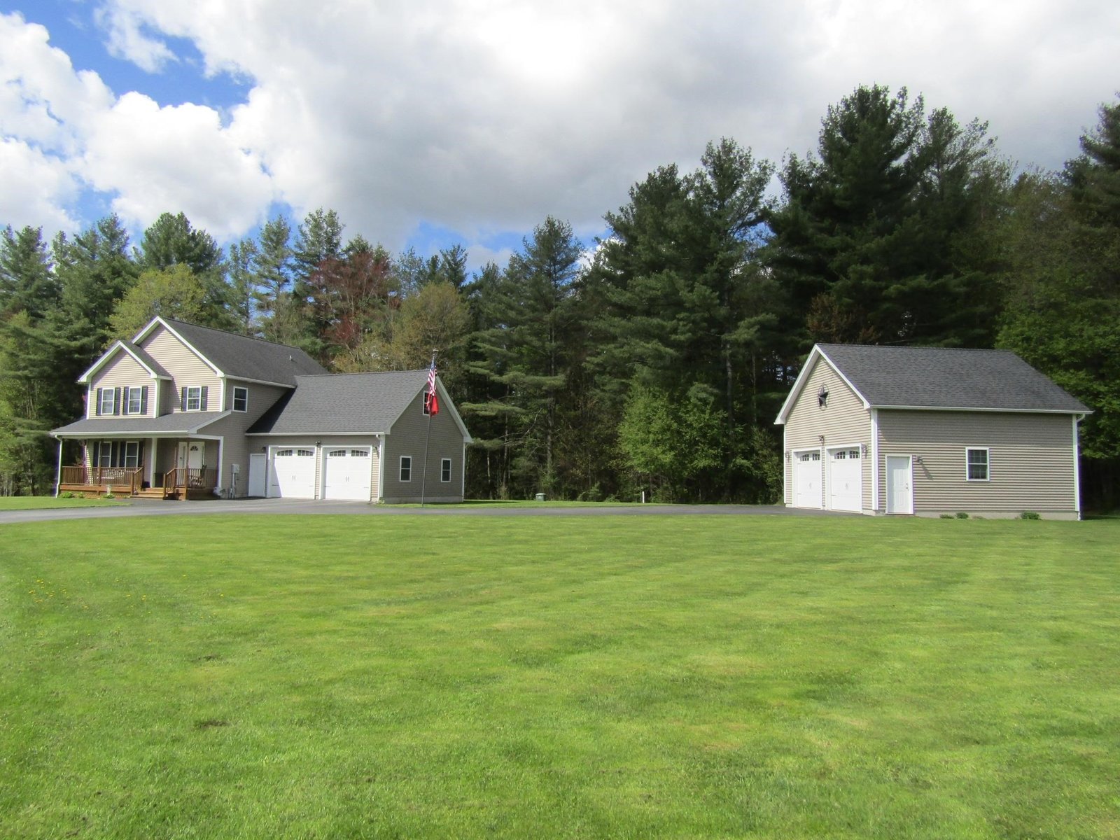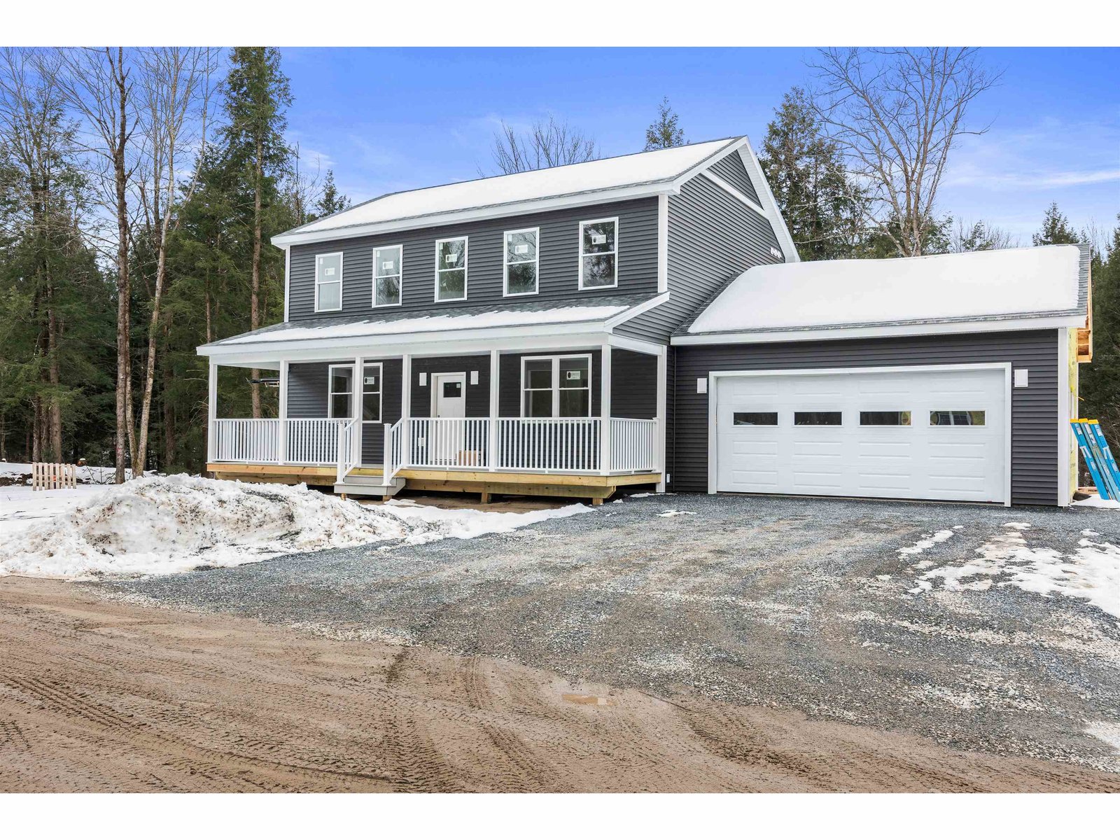Sold Status
$700,000 Sold Price
House Type
3 Beds
4 Baths
3,232 Sqft
Sold By
Similar Properties for Sale
Request a Showing or More Info

Call: 802-863-1500
Mortgage Provider
Mortgage Calculator
$
$ Taxes
$ Principal & Interest
$
This calculation is based on a rough estimate. Every person's situation is different. Be sure to consult with a mortgage advisor on your specific needs.
Franklin County
This beautiful contemporary home is perched near the top of the development with gorgeous views of Mount Mansfield and surrounded by 12acres of common land! Immediately upon pulling into the freshly paved driveway, the views will take your breath away. Inside you'll love the open floor plan, lovely wood floors and large windows that allow lots of natural light. Upon entering the home, you'll notice the nice entryway with plenty of closet space that opens to the beautifully updated kitchen with stainless steel appliance, granite counters and large pantry. The dining area is open to the cozy living room with a pellet stove and overlooks the deck and mountain views. Enjoy the screen porch off of the kitchen area for BBQ's or relaxing. The primary bedroom and recently tiled bathroom with a spa like floor to ceiling tiled shower are also located on the first floor. Upstairs you'll find two generous sized bedrooms each with double closets and a full bathroom. The lower walk out basement is finished with a full bathroom, laundry, two more rooms that could be used for an office and guest room as well as a large family room! Outside you will find lots of room for gardens, apple trees and lots of flower gardens. There is plenty of room for cars, tractors, toys or garden tools in the oversized and heated 3 car garage. The separate stairs in the garage leading up to the unfinished area above could be finished into additional living area, an in-law suite or just use for storage space. †
Property Location
Property Details
| Sold Price $700,000 | Sold Date Apr 5th, 2023 | |
|---|---|---|
| List Price $724,900 | Total Rooms 15 | List Date Feb 13th, 2023 |
| MLS# 4943080 | Lot Size 0.990 Acres | Taxes $8,147 |
| Type House | Stories 2 | Road Frontage 30 |
| Bedrooms 3 | Style Contemporary | Water Frontage |
| Full Bathrooms 2 | Finished 3,232 Sqft | Construction No, Existing |
| 3/4 Bathrooms 1 | Above Grade 2,068 Sqft | Seasonal No |
| Half Bathrooms 1 | Below Grade 1,164 Sqft | Year Built 2011 |
| 1/4 Bathrooms 0 | Garage Size 3 Car | County Franklin |
| Interior FeaturesCeiling Fan, Dining Area, Kitchen Island, Primary BR w/ BA, Natural Light, Skylight, Walk-in Closet, Window Treatment, Laundry - Basement |
|---|
| Equipment & AppliancesWasher, Refrigerator, Dishwasher, Range-Gas, Dryer, Washer, Exhaust Fan, CO Detector, Smoke Detector, Stove-Pellet, Pellet Stove |
| Foyer 1st Floor | Bath - 1/2 1st Floor | Kitchen 1st Floor |
|---|---|---|
| Living/Dining 1st Floor | Primary BR Suite 1st Floor | Bath - 3/4 1st Floor |
| Porch 1st Floor | Bedroom 2nd Floor | Bedroom 2nd Floor |
| Bath - Full 2nd Floor | Family Room Basement | Office/Study Basement |
| Office/Study Basement | Bath - Full Basement | Laundry Room Basement |
| ConstructionWood Frame |
|---|
| BasementWalkout, Full, Concrete, Daylight, Finished, Walkout |
| Exterior FeaturesDeck, Natural Shade, Porch - Covered, Porch - Screened |
| Exterior Vinyl | Disability Features 1st Floor 1/2 Bathrm, 1st Floor Bedroom, 1st Floor Full Bathrm, Bathrm w/step-in Shower, Bathroom w/Step-in Shower |
|---|---|
| Foundation Concrete | House Color |
| Floors Vinyl, Carpet, Ceramic Tile, Hardwood | Building Certifications |
| Roof Shingle-Architectural | HERS Index |
| DirectionsFrom Rte 104/Main Street in Fairfax, turn onto Buck Hollow Rd, turn onto Bentley Rd, follow up to cul-de-sac and keep left and continue on to Rock View Rd. House is at the end. See sign. |
|---|
| Lot Description, Sloping, Trail/Near Trail, Subdivision, View, Mountain View, Level, Landscaped, View, Cul-De-Sac |
| Garage & Parking Attached, Auto Open, Storage Above, Heated |
| Road Frontage 30 | Water Access |
|---|---|
| Suitable Use | Water Type |
| Driveway Paved | Water Body |
| Flood Zone No | Zoning Res |
| School District NA | Middle |
|---|---|
| Elementary | High |
| Heat Fuel Wood Pellets, Pellet | Excluded |
|---|---|
| Heating/Cool None, Multi Zone, Baseboard | Negotiable |
| Sewer Public | Parcel Access ROW |
| Water Drilled Well | ROW for Other Parcel |
| Water Heater Off Boiler | Financing |
| Cable Co | Documents |
| Electric Circuit Breaker(s) | Tax ID 210-068-11912 |

† The remarks published on this webpage originate from Listed By Renee Rainville of New Leaf Real Estate via the NNEREN IDX Program and do not represent the views and opinions of Coldwell Banker Hickok & Boardman. Coldwell Banker Hickok & Boardman Realty cannot be held responsible for possible violations of copyright resulting from the posting of any data from the NNEREN IDX Program.

 Back to Search Results
Back to Search Results










