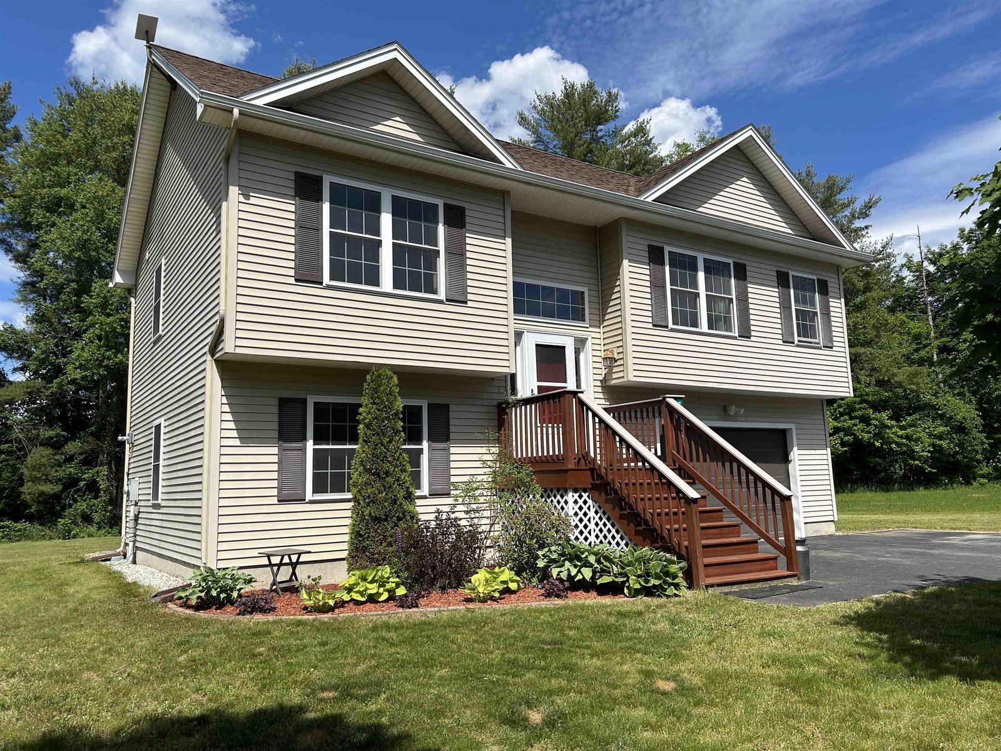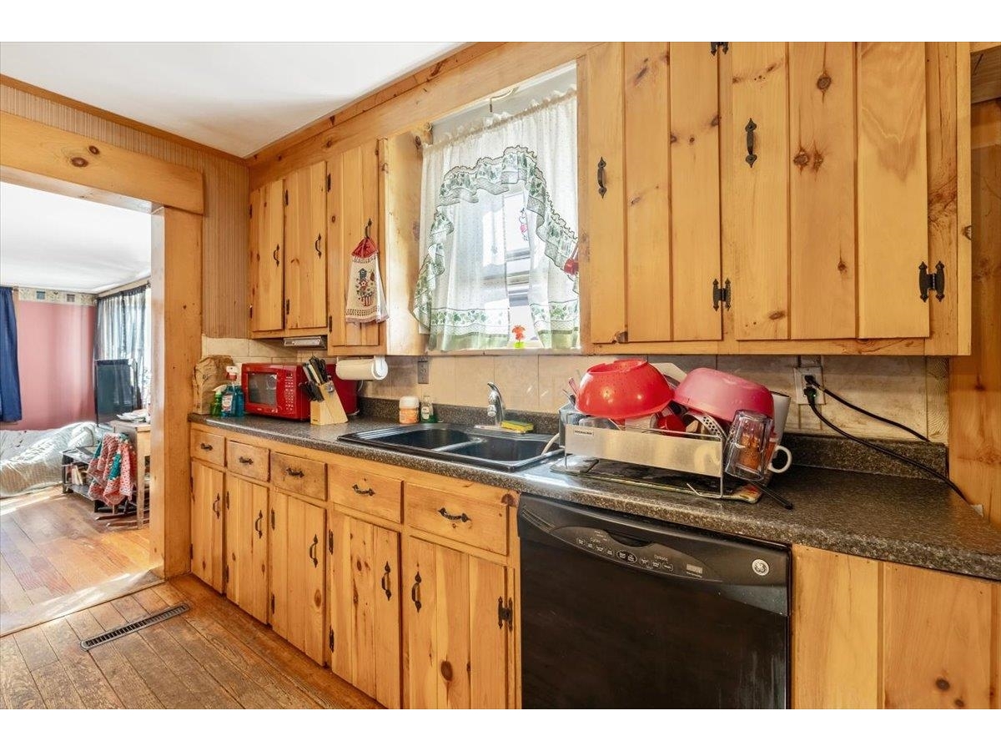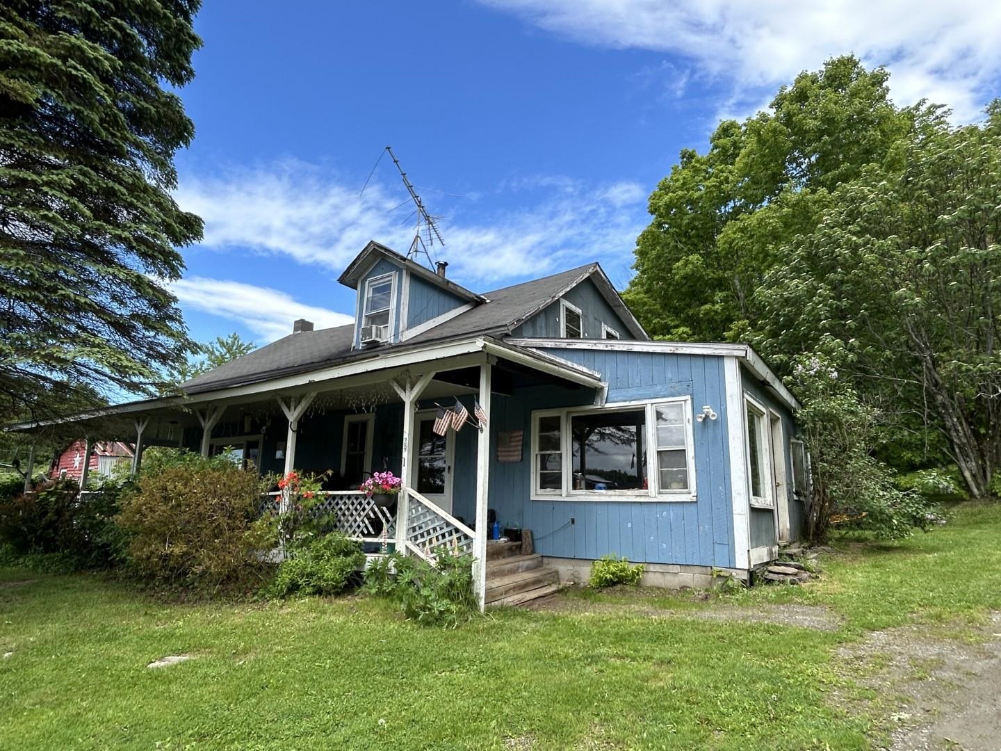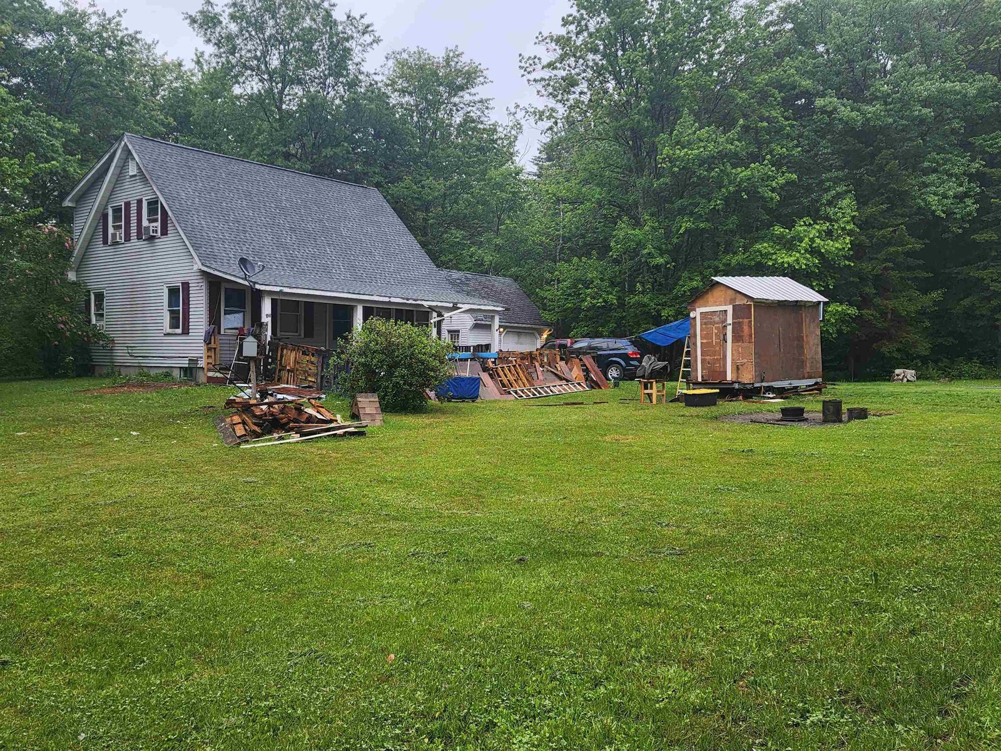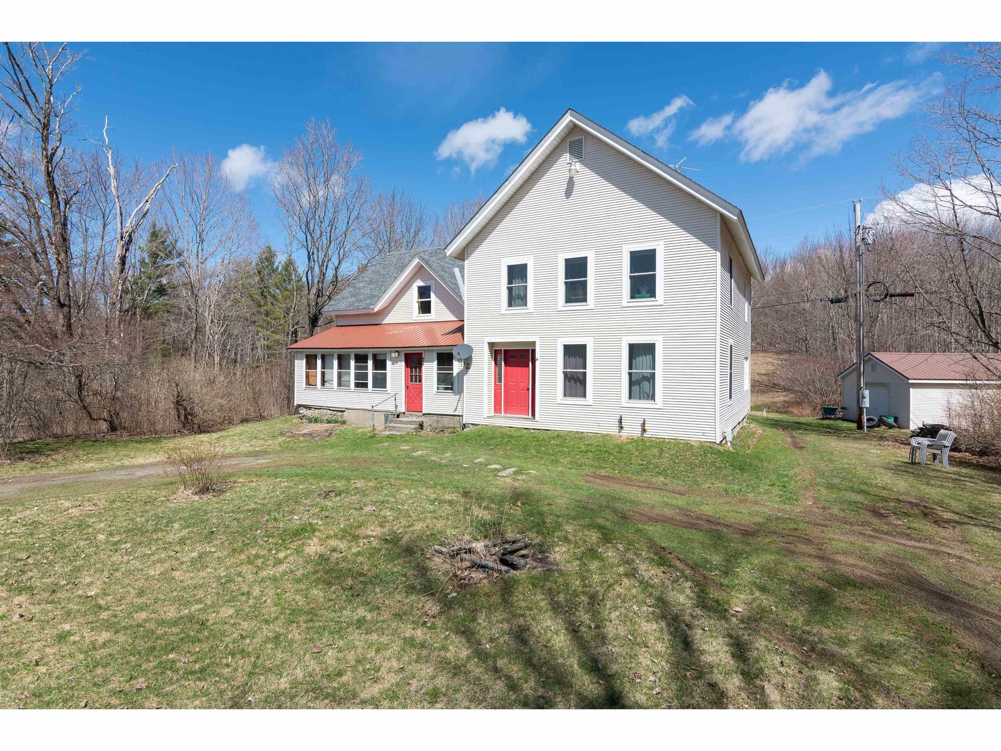Sold Status
$305,000 Sold Price
House Type
3 Beds
2 Baths
2,335 Sqft
Sold By M Realty
Similar Properties for Sale
Request a Showing or More Info

Call: 802-863-1500
Mortgage Provider
Mortgage Calculator
$
$ Taxes
$ Principal & Interest
$
This calculation is based on a rough estimate. Every person's situation is different. Be sure to consult with a mortgage advisor on your specific needs.
Franklin County
Nestled on over 2 mostly wooded acres in Fairfax, this 3 bed, 2 bath has space for everyone. You'll love the open living area, heated finished bonus space above garage, and great private setting. This home features an abundance of living areas, creating the opportunity for nearly endless layouts and configurations. From the spacious living room open to the kitchen, to the finished basement, to the second floor den with natural woodwork, to the bonus room above the garage, everyone is sure to find the perfect space for them. An oversized mudroom with ample closet space connects the 2 car garage to the home. The first-floor has an open living area with a slider to the back deck, two bedrooms, and a full bathroom. The upstairs would make a perfect master suite floor with it's bedroom, full bathroom, and den. The basement has a finished space surrounded by natural woodwork, and a workshop space. The heated finished space above the garage has endless uses from an art studio to a game room. The property features two brand new garage doors and newly painted front porch & back deck. Wonderful private location yet close to both Cambridge and Fairfax. Delayed showings until 6/15. †
Property Location
Property Details
| Sold Price $305,000 | Sold Date Aug 20th, 2020 | |
|---|---|---|
| List Price $305,000 | Total Rooms 6 | List Date Jun 8th, 2020 |
| MLS# 4809580 | Lot Size 2.580 Acres | Taxes $5,146 |
| Type House | Stories 2 | Road Frontage 221 |
| Bedrooms 3 | Style Cape | Water Frontage |
| Full Bathrooms 2 | Finished 2,335 Sqft | Construction No, Existing |
| 3/4 Bathrooms 0 | Above Grade 1,963 Sqft | Seasonal No |
| Half Bathrooms 0 | Below Grade 372 Sqft | Year Built 1987 |
| 1/4 Bathrooms 0 | Garage Size 2 Car | County Franklin |
| Interior FeaturesCeiling Fan, Fireplace - Wood |
|---|
| Equipment & AppliancesRefrigerator, Exhaust Hood, Dishwasher, Dryer, Smoke Detector |
| Kitchen - Eat-in 15.5 x 9.2, 1st Floor | Living Room 14.6 x 14.9, 1st Floor | Bedroom 11.2 x 13.5, 1st Floor |
|---|---|---|
| Bedroom 9 x 9, 1st Floor | Bedroom 13.5 x 9.2, 2nd Floor | Den 18.5 x 13.6, 2nd Floor |
| Bonus Room 21.6 x 15.2, 2nd Floor | Family Room 17.9 x 19.9, Basement | Workshop 13.9 x 15.6, Basement |
| ConstructionWood Frame |
|---|
| BasementInterior, Full |
| Exterior FeaturesDeck, Natural Shade, Porch - Covered, Shed |
| Exterior Wood | Disability Features 1st Floor Full Bathrm, 1st Floor Bedroom |
|---|---|
| Foundation Concrete | House Color |
| Floors Carpet, Vinyl, Tile, Wood | Building Certifications |
| Roof Shingle | HERS Index |
| DirectionsFrom Main St, Fairfax, head southeast for 2 mi, then turn left onto River Rd. Turn right onto Goose Pond Rd and continue for 3 mi. Turn left onto Maxfield, home is second on the right. |
|---|
| Lot Description, Wooded, Neighborhood |
| Garage & Parking Attached, Direct Entry, Driveway, Unpaved |
| Road Frontage 221 | Water Access |
|---|---|
| Suitable Use | Water Type |
| Driveway Dirt | Water Body |
| Flood Zone Unknown | Zoning Residential |
| School District Fairfax School District | Middle BFA/Fairfax Middle School |
|---|---|
| Elementary Fairfax Elementary School | High BFA Fairfax High School |
| Heat Fuel Wood, Gas-LP/Bottle, Oil | Excluded |
|---|---|
| Heating/Cool None, Baseboard, Monitor Type | Negotiable |
| Sewer Leach Field - On-Site | Parcel Access ROW |
| Water Private, Drilled Well | ROW for Other Parcel |
| Water Heater Owned, Oil, Off Boiler | Financing |
| Cable Co | Documents |
| Electric Circuit Breaker(s) | Tax ID 210-068-10973 |

† The remarks published on this webpage originate from Listed By Taylor White of Ridgeline Real Estate via the NNEREN IDX Program and do not represent the views and opinions of Coldwell Banker Hickok & Boardman. Coldwell Banker Hickok & Boardman Realty cannot be held responsible for possible violations of copyright resulting from the posting of any data from the NNEREN IDX Program.

 Back to Search Results
Back to Search Results