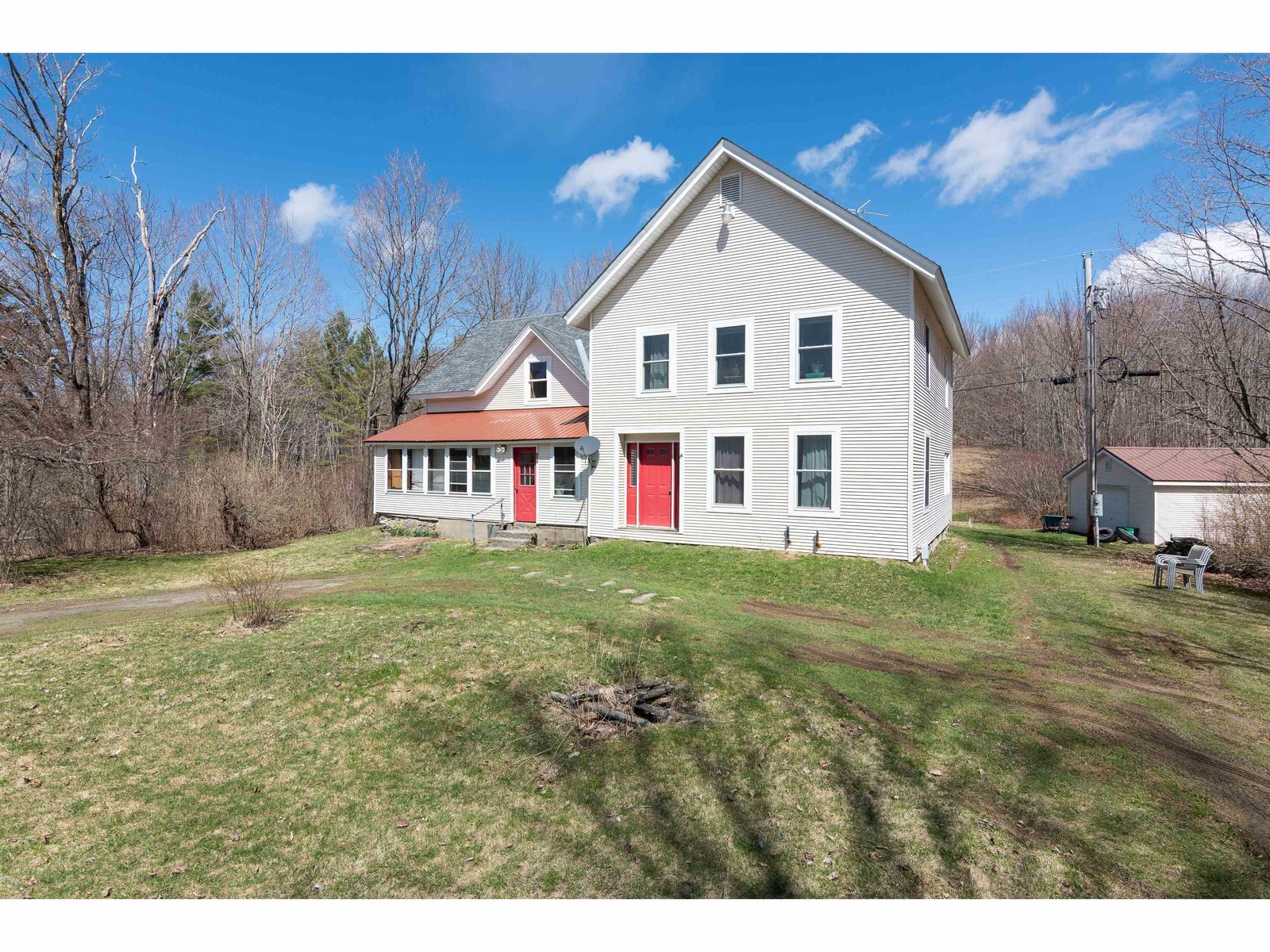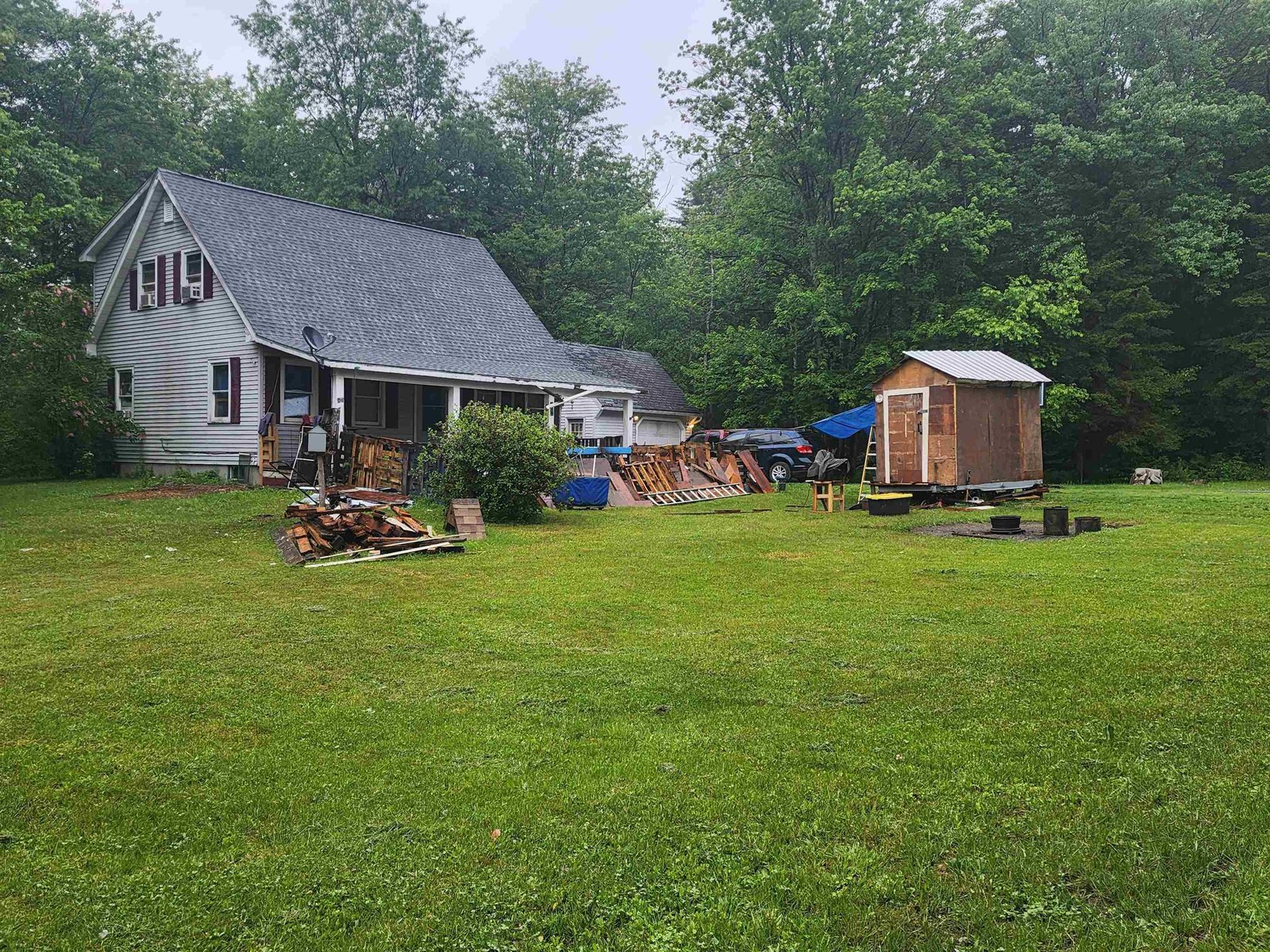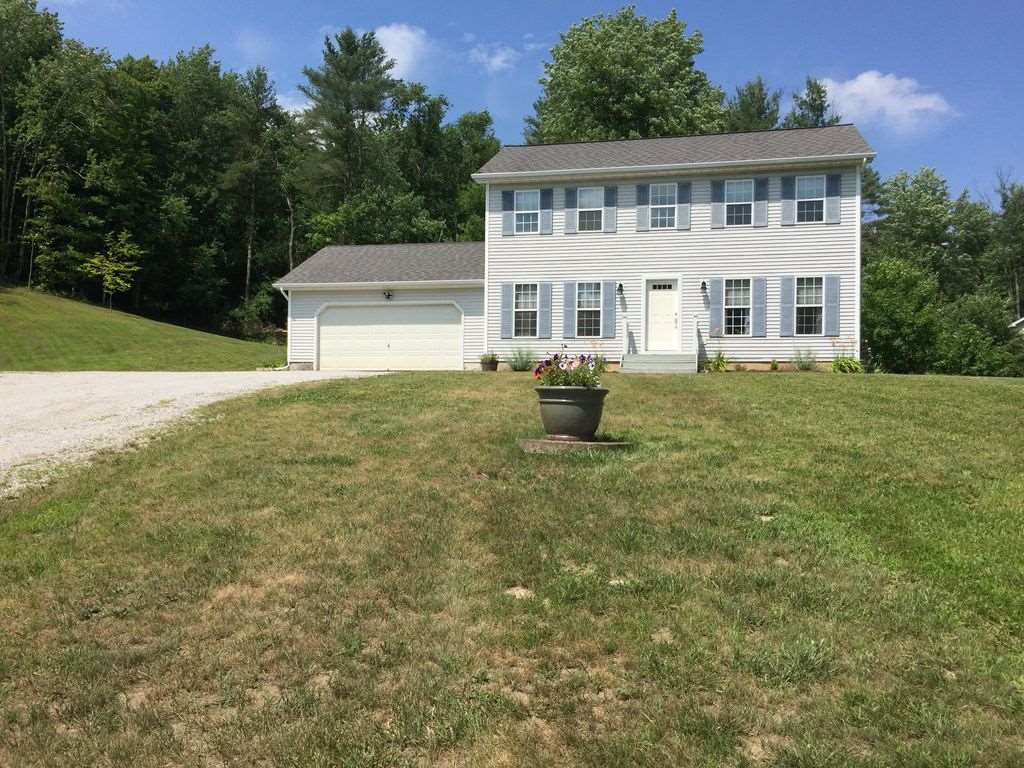Sold Status
$274,900 Sold Price
House Type
3 Beds
3 Baths
2,178 Sqft
Sold By Vermont Real Estate Company
Similar Properties for Sale
Request a Showing or More Info

Call: 802-863-1500
Mortgage Provider
Mortgage Calculator
$
$ Taxes
$ Principal & Interest
$
This calculation is based on a rough estimate. Every person's situation is different. Be sure to consult with a mortgage advisor on your specific needs.
Franklin County
A beautiful, bright and spacious home located in a private, rural and friendly neighborhood on 3.83 acres. House is located on a cul-de-sac with trails that back up to the babbling Stones Brook and is surrounded by a big open yard. The kitchen includes hardwood flooring, a breakfast bar and granite counter tops. The spacious living room has lots of light and connects to open dining space which features a bump out, glass sliding door and expansive back deck for grilling or entertaining. Also on the first floor is a bonus room for office or play, laundry hookups, half bath, mud room and coat closet. Upstairs is a very spacious master bedroom with master bathroom including stall shower and walk-in closet. Also upstairs, there are two more bedrooms and a full bath. Both bathrooms upstairs include granite counter tops. Half of the basement is finished and divided into two bright rooms and the other side is unfinished and perfect for storage. This beautiful home also features a two car garage with basement access. It is 15 minutes to St Albans and 30 minutes to Burlington. †
Property Location
Property Details
| Sold Price $274,900 | Sold Date Mar 24th, 2018 | |
|---|---|---|
| List Price $269,900 | Total Rooms 6 | List Date Jan 16th, 2018 |
| MLS# 4673458 | Lot Size 3.830 Acres | Taxes $5,070 |
| Type House | Stories 2 | Road Frontage |
| Bedrooms 3 | Style Colonial | Water Frontage |
| Full Bathrooms 1 | Finished 2,178 Sqft | Construction No, Existing |
| 3/4 Bathrooms 1 | Above Grade 1,648 Sqft | Seasonal No |
| Half Bathrooms 1 | Below Grade 530 Sqft | Year Built 2001 |
| 1/4 Bathrooms 0 | Garage Size 2 Car | County Franklin |
| Interior FeaturesBlinds, Ceiling Fan, Dining Area, Laundry Hook-ups, Primary BR w/ BA, Natural Light, Walk-in Closet, Laundry - 1st Floor |
|---|
| Equipment & AppliancesMicrowave, Dryer, Range-Gas, Refrigerator, Dishwasher, Washer, CO Detector, Satellite Dish, Smoke Detector, Smoke Detectr-Hard Wired, Smoke Detectr-HrdWrdw/Bat |
| ConstructionWood Frame, Wood Frame |
|---|
| BasementInterior, Partially Finished, Full, Insulated, Partially Finished |
| Exterior FeaturesTrash, Deck, Window Screens, Windows - Double Pane |
| Exterior Vinyl Siding | Disability Features 1st Floor Hrd Surfce Flr, 1st Floor Laundry |
|---|---|
| Foundation Concrete | House Color Light Gray |
| Floors Tile, Carpet, Concrete, Hardwood, Tile | Building Certifications |
| Roof Shingle | HERS Index |
| DirectionsFrom Fairfax, turn NE on School St to VT-104 S. Turn right onto 104 S. Slight left onto River Rd. Turn left onto Shepardson Hollow Rd. Turn right onto Chaffee Rd. Turn left onto Megan Rd. Turn left to stay on Megan Rd. Destination will be of left. |
|---|
| Lot DescriptionYes, Landscaped, Level, Wooded, Secluded, Country Setting, Secluded, Wooded, Cul-De-Sac, Rural Setting, Neighborhood, Rural |
| Garage & Parking Attached, Direct Entry, 5 Parking Spaces, Driveway, Parking Spaces 5 |
| Road Frontage | Water Access View Only |
|---|---|
| Suitable UseMaple Sugar | Water Type Brook/Stream |
| Driveway Crushed/Stone | Water Body Stones Brook |
| Flood Zone No | Zoning res |
| School District Franklin West | Middle BFA Fairfax Middle |
|---|---|
| Elementary Fairfax Elementary School | High BFAFairfax High School |
| Heat Fuel Gas-LP/Bottle | Excluded |
|---|---|
| Heating/Cool None, Hot Water, Baseboard | Negotiable Washer, Dryer |
| Sewer Septic, Private, Private, Pumping Station, Septic | Parcel Access ROW |
| Water Purifier/Soft, Private, Purifier/Soft | ROW for Other Parcel |
| Water Heater Off Boiler | Financing |
| Cable Co | Documents Plot Plan, Deed |
| Electric 150 Amp | Tax ID 210-068-10951 |

† The remarks published on this webpage originate from Listed By of Flat Fee Real Estate via the NNEREN IDX Program and do not represent the views and opinions of Coldwell Banker Hickok & Boardman. Coldwell Banker Hickok & Boardman Realty cannot be held responsible for possible violations of copyright resulting from the posting of any data from the NNEREN IDX Program.

 Back to Search Results
Back to Search Results










