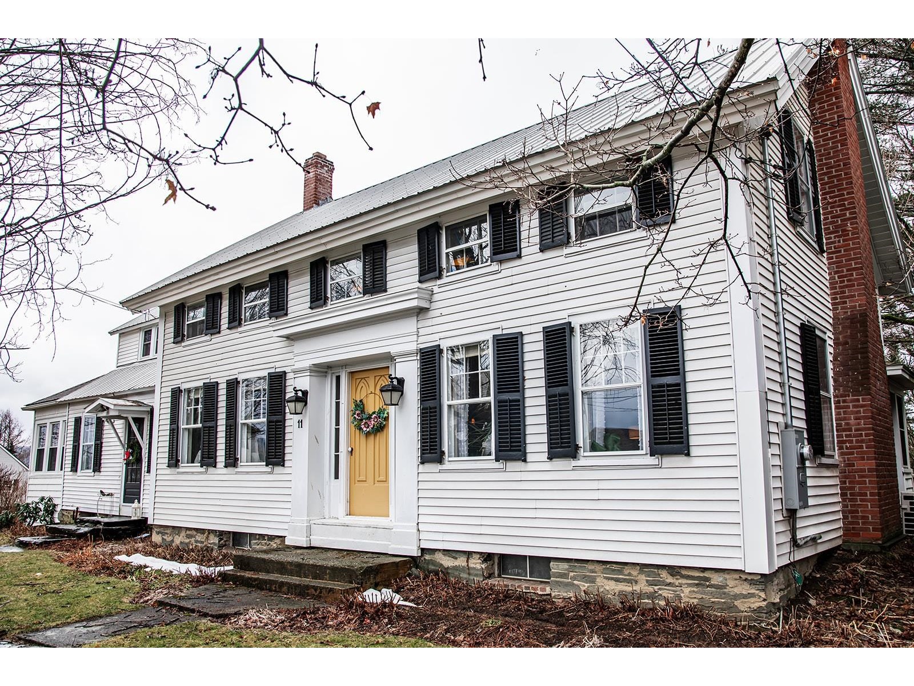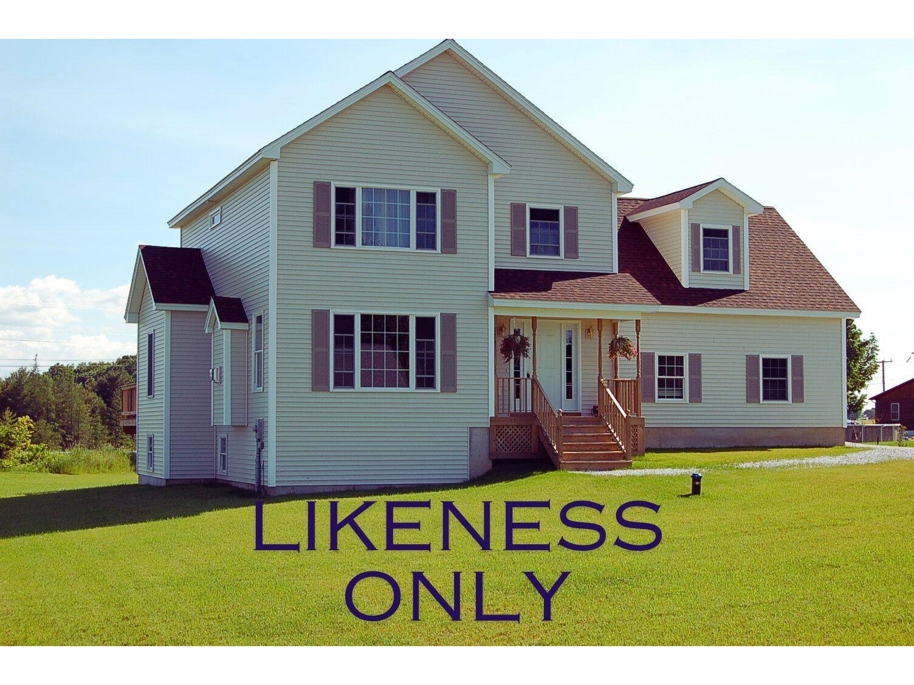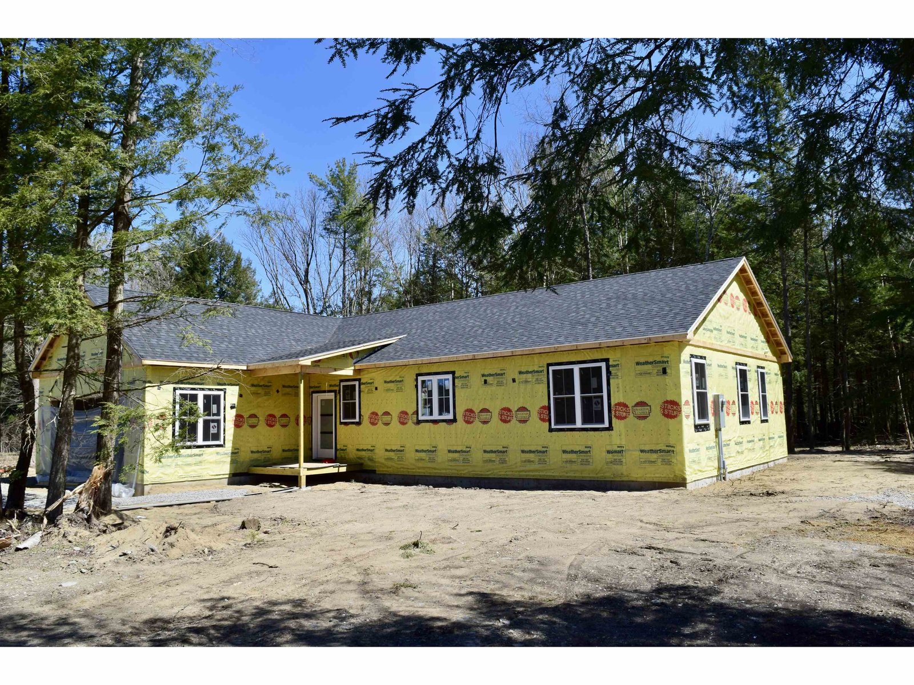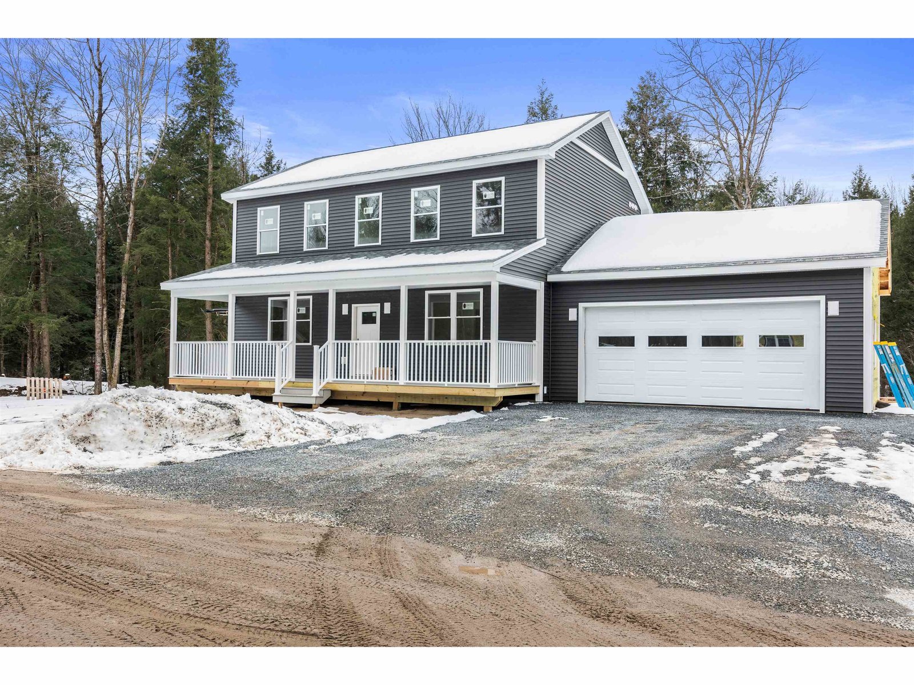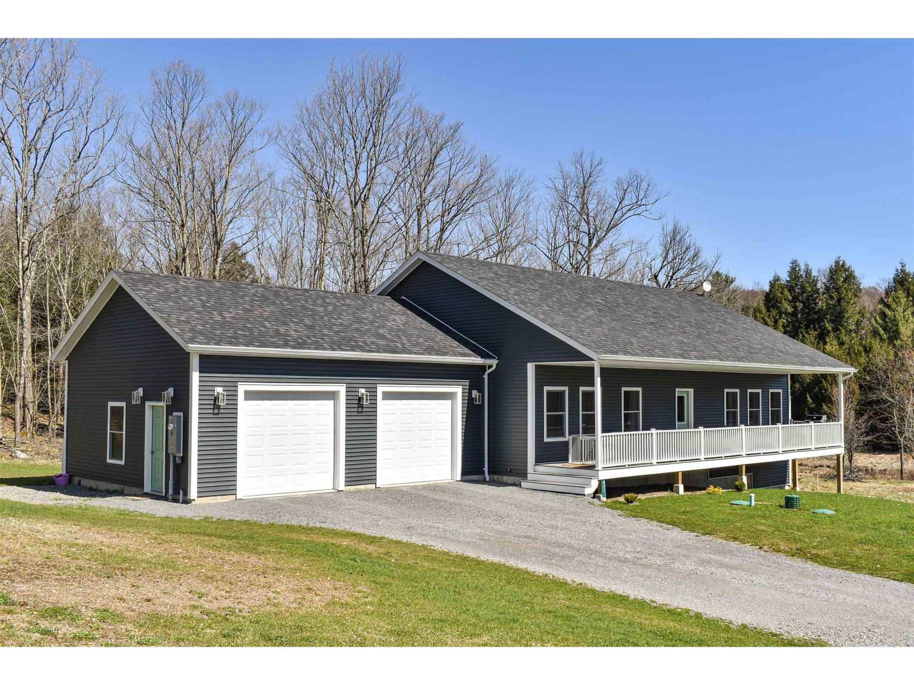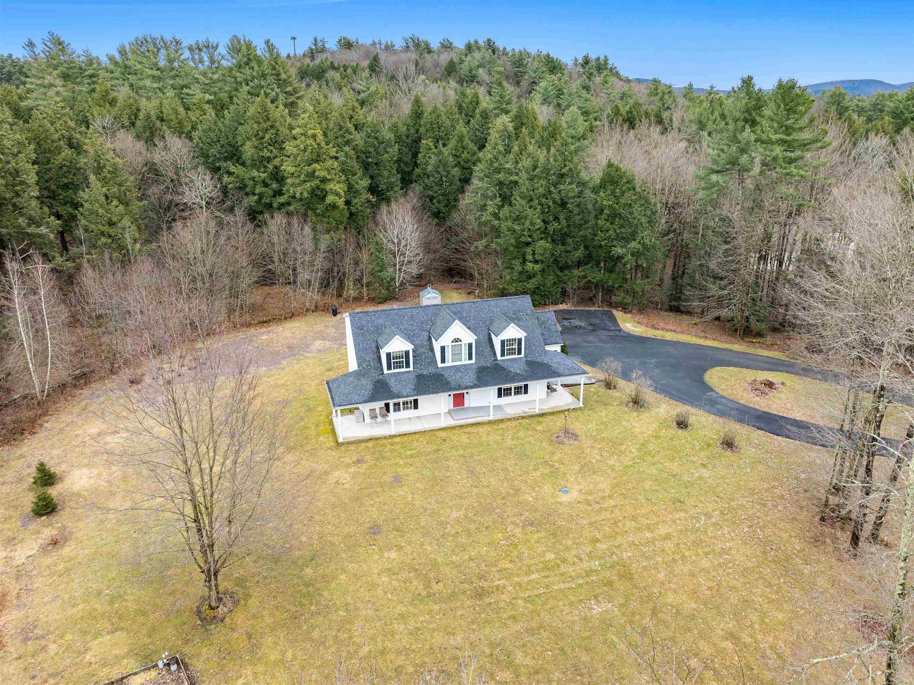Sold Status
$640,000 Sold Price
House Type
4 Beds
3 Baths
2,458 Sqft
Sold By Katharine Wade of Coldwell Banker Hickok and Boardman
Similar Properties for Sale
Request a Showing or More Info

Call: 802-863-1500
Mortgage Provider
Mortgage Calculator
$
$ Taxes
$ Principal & Interest
$
This calculation is based on a rough estimate. Every person's situation is different. Be sure to consult with a mortgage advisor on your specific needs.
Franklin County
Nestled on 3.78 picturesque acres sits this expansive 4 bed, 3 bath Cape. Ideally set back from Simone Road, notice the sprawling front yard as you make your way down to the paved circular driveway. Step onto the idyllic covered front porch, where you can admire Georgia Mountain, or catch a VT sunset in the evening. Continue into the home to experience a large living space, offering a gas fireplace and ample natural light. Pass through the dining area to find the large eat-in kitchen, with lots of cabinet and countertop space, a center island, and a convenient 2nd entry from the driveway. Down the hall, find the 1st-floor primary suite with an attached ensuite full bathroom, newly renovated in 2023, featuring stunning tile work, a soaking tub, open shower, and heated floors. Laundry and another full bathroom complete floor one. Upstairs, find 3 bedrooms, a full bathroom, and 2 bonus spaces- either of which would make for great offices! Storage space is plentiful in the massive unfinished basement with exterior access. Additional home improvements include new roof (2019) and newly sealed driveway (2023). Outside, you’ll love the landscaping, mature trees, plentiful wildlife viewing year-round, and shed for storage. Optimally located two minutes from the center of Fairfax, enjoy community events, including 4th of July festivities, during which fireworks can be viewed right from your front porch! Less than 30 minutes to Burlington, too! Book your showing today! †
Property Location
Property Details
| Sold Price $640,000 | Sold Date Apr 18th, 2024 | |
|---|---|---|
| List Price $595,000 | Total Rooms 7 | List Date Mar 13th, 2024 |
| MLS# 4987799 | Lot Size 3.780 Acres | Taxes $8,368 |
| Type House | Stories 2 | Road Frontage |
| Bedrooms 4 | Style | Water Frontage |
| Full Bathrooms 3 | Finished 2,458 Sqft | Construction No, Existing |
| 3/4 Bathrooms 0 | Above Grade 2,458 Sqft | Seasonal No |
| Half Bathrooms 0 | Below Grade 0 Sqft | Year Built 2006 |
| 1/4 Bathrooms 0 | Garage Size Car | County Franklin |
| Interior FeaturesCeiling Fan, Dining Area, Fireplace - Gas, Kitchen Island, Primary BR w/ BA, Natural Light, Natural Woodwork, Soaking Tub, Storage - Indoor, Laundry - 1st Floor |
|---|
| Equipment & AppliancesWasher, Dishwasher, Dryer, Refrigerator, Microwave, Range-Gas, Washer, Water Heater - Domestic, Water Heater - Off Boiler, Water Heater - Oil, Water Heater - Owned, Water Heater - Tank, Smoke Detector, Dehumidifier |
| Living Room 12' 9" x 26' 6", 1st Floor | Kitchen/Dining 12' 11" x 30' 7", 1st Floor | Bath - Full 6' 7" x 10' 1", 1st Floor |
|---|---|---|
| Laundry Room 10' 1" x 6' 7", 1st Floor | Primary Bedroom 17' 11" x 11' 1", 1st Floor | Bath - Full 13' 4" x 11' 4", 1st Floor |
| Bedroom 10' 5" x 12' 7", 2nd Floor | Bedroom 10' 11" x 9' 9", 2nd Floor | Bedroom 11' 7" x 13', 2nd Floor |
| Bonus Room 9' 8" x 18', 2nd Floor | Office/Study 10' 3" x 18' 4", 2nd Floor | Bath - Full 4' 10" x 9' 5", 2nd Floor |
| Construction |
|---|
| BasementWalkout, Unfinished, Concrete, Storage Space, Interior Stairs, Full, Walkout, Interior Access, Exterior Access |
| Exterior FeaturesGarden Space, Porch - Covered, Shed, Handicap Modified |
| Exterior | Disability Features Bathrm w/tub, 1st Floor Bedroom, 1st Floor Full Bathrm, Bathrm w/roll-in Shower, Access. Laundry No Steps, Paved Parking, 1st Floor Laundry |
|---|---|
| Foundation Poured Concrete | House Color White |
| Floors Tile, Carpet, Laminate, Hardwood | Building Certifications |
| Roof Shingle | HERS Index |
| DirectionsFrom Main Street in Fairfax, turn onto River Road. In 0.3 miles, turn left onto Simone Road. 43 Simone Road will be the second house on the right. |
|---|
| Lot DescriptionYes, Privately Maintained, Rural Setting |
| Garage & Parking |
| Road Frontage | Water Access |
|---|---|
| Suitable Use | Water Type |
| Driveway Circular, Paved | Water Body |
| Flood Zone No | Zoning Residential |
| School District Franklin West | Middle Bellows Free Academy |
|---|---|
| Elementary Bellows Free Academy | High Bellows Free Academy |
| Heat Fuel Oil, Gas-LP/Bottle | Excluded |
|---|---|
| Heating/Cool Other, Smoke Detector, Baseboard | Negotiable |
| Sewer 1000 Gallon, Septic, Holding Tank | Parcel Access ROW |
| Water | ROW for Other Parcel |
| Water Heater | Financing |
| Cable Co Xfinity | Documents |
| Electric Circuit Breaker(s) | Tax ID 210-068-11638 |

† The remarks published on this webpage originate from Listed By Elise Polli of Polli Properties via the NNEREN IDX Program and do not represent the views and opinions of Coldwell Banker Hickok & Boardman. Coldwell Banker Hickok & Boardman Realty cannot be held responsible for possible violations of copyright resulting from the posting of any data from the NNEREN IDX Program.

 Back to Search Results
Back to Search Results