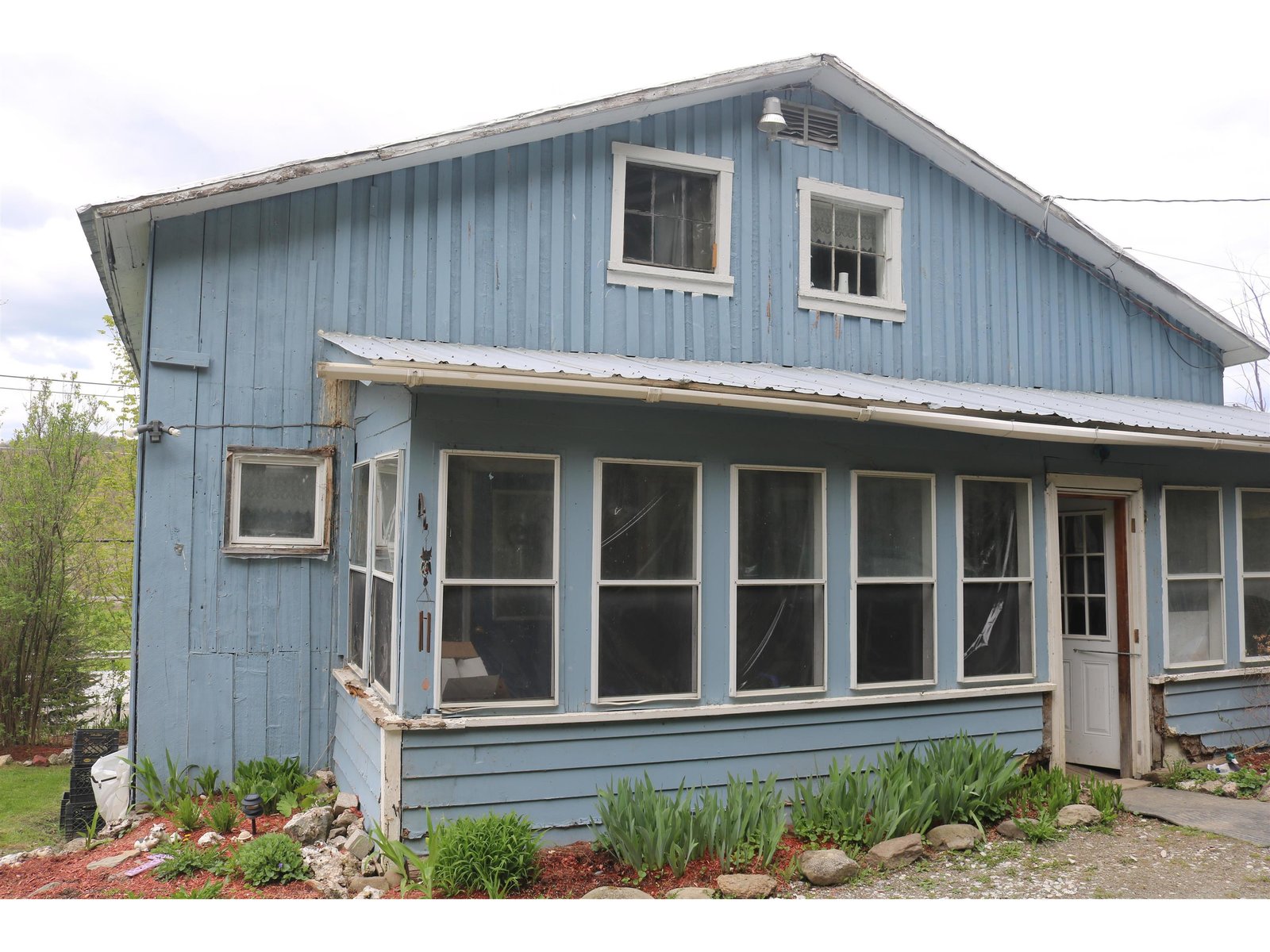Sold Status
$117,000 Sold Price
House Type
2 Beds
1 Baths
600 Sqft
Sold By Bourbeau Real Estate, LLC.
Similar Properties for Sale
Request a Showing or More Info

Call: 802-863-1500
Mortgage Provider
Mortgage Calculator
$
$ Taxes
$ Principal & Interest
$
This calculation is based on a rough estimate. Every person's situation is different. Be sure to consult with a mortgage advisor on your specific needs.
Franklin County
Don't miss this RARE opportunity,direct frontage & Owned land on Fairfield Pond or Dream Lake as the legend tells.!This cute as a button 2bdrm fully furnished camp is waiting for you to start making your memories.Sit out in the screened porch overlooking the pond on those great summer days and cozy up to the woodstove inside on chilly nights. The camp also comes with a 12ft aluminum rowboat,a paddle boat and Sunfish sailboat,a 16ft two section dock, roller type boat ramp and winch. New metal roof and new hot water heater and shower. This place will not last long! Property is sold as-is. †
Property Location
Property Details
| Sold Price $117,000 | Sold Date Sep 10th, 2012 | |
|---|---|---|
| List Price $129,000 | Total Rooms 3 | List Date Jun 6th, 2012 |
| MLS# 4163570 | Lot Size 0.140 Acres | Taxes $3,738 |
| Type House | Stories 1 | Road Frontage 60 |
| Bedrooms 2 | Style Cottage/Camp | Water Frontage 60 |
| Full Bathrooms 0 | Finished 600 Sqft | Construction , Existing |
| 3/4 Bathrooms 1 | Above Grade 600 Sqft | Seasonal Yes |
| Half Bathrooms 0 | Below Grade 0 Sqft | Year Built 1972 |
| 1/4 Bathrooms 0 | Garage Size 0 Car | County Franklin |
| Interior FeaturesKitchen/Living |
|---|
| Equipment & AppliancesRefrigerator, Range-Gas, Microwave, , , Wood Stove |
| Kitchen 1st Floor | Living Room 1st Floor | Primary Bedroom 8.6 X 7.5, 1st Floor |
|---|---|---|
| Bedroom 8.7 X 6.5, 1st Floor | Other 23.5 X 14.6, 1st Floor |
| Construction |
|---|
| Basement, None |
| Exterior FeaturesDay Dock, Deck, Porch - Screened, Shed |
| Exterior Wood, Other | Disability Features |
|---|---|
| Foundation Wood, Post/Piers, Other | House Color Red |
| Floors Vinyl | Building Certifications |
| Roof Metal | HERS Index |
| DirectionsRt 104(Fisher Pond Rd)Right onto French Hill Rd, Right onto Swanton Hill Rd,Left onto Reynolds Rd,Left onto Madden at end of Madden Right onto Bloody Rock Rd. First Red Camp on Left. |
|---|
| Lot Description, Pond, Waterfront-Paragon, Water View, Country Setting, Waterfront, Corner |
| Garage & Parking , Other |
| Road Frontage 60 | Water Access Owned |
|---|---|
| Suitable Use | Water Type Pond |
| Driveway Other | Water Body Fairfield Pond |
| Flood Zone Unknown | Zoning Unk |
| School District NA | Middle Fairfield Center School |
|---|---|
| Elementary Fairfield Center School | High Choice |
| Heat Fuel Wood | Excluded Personal items, wall hangings, electric lawn mower, select tools, wicker chair, chair, Victrola, records |
|---|---|
| Heating/Cool Stove | Negotiable |
| Sewer Metal | Parcel Access ROW |
| Water Other | ROW for Other Parcel No |
| Water Heater Electric | Financing |
| Cable Co | Documents |
| Electric Circuit Breaker(s) | Tax ID 21306910500 |

† The remarks published on this webpage originate from Listed By Renee Patterson of Paul Poquette Realty Group, LLC via the NNEREN IDX Program and do not represent the views and opinions of Coldwell Banker Hickok & Boardman. Coldwell Banker Hickok & Boardman Realty cannot be held responsible for possible violations of copyright resulting from the posting of any data from the NNEREN IDX Program.

 Back to Search Results
Back to Search Results






