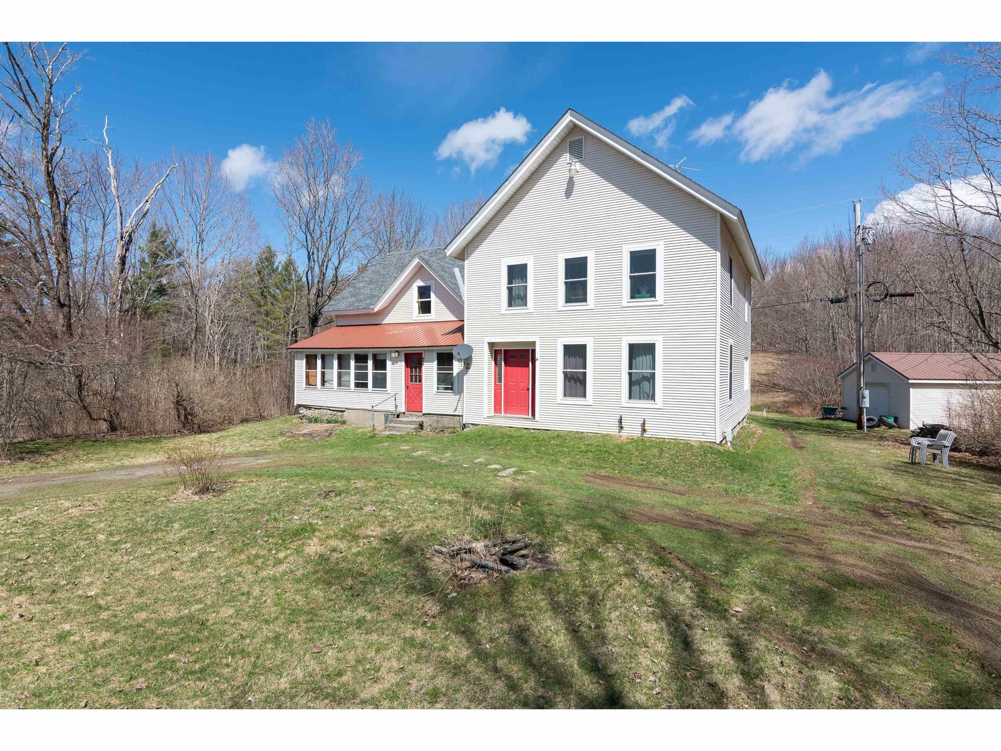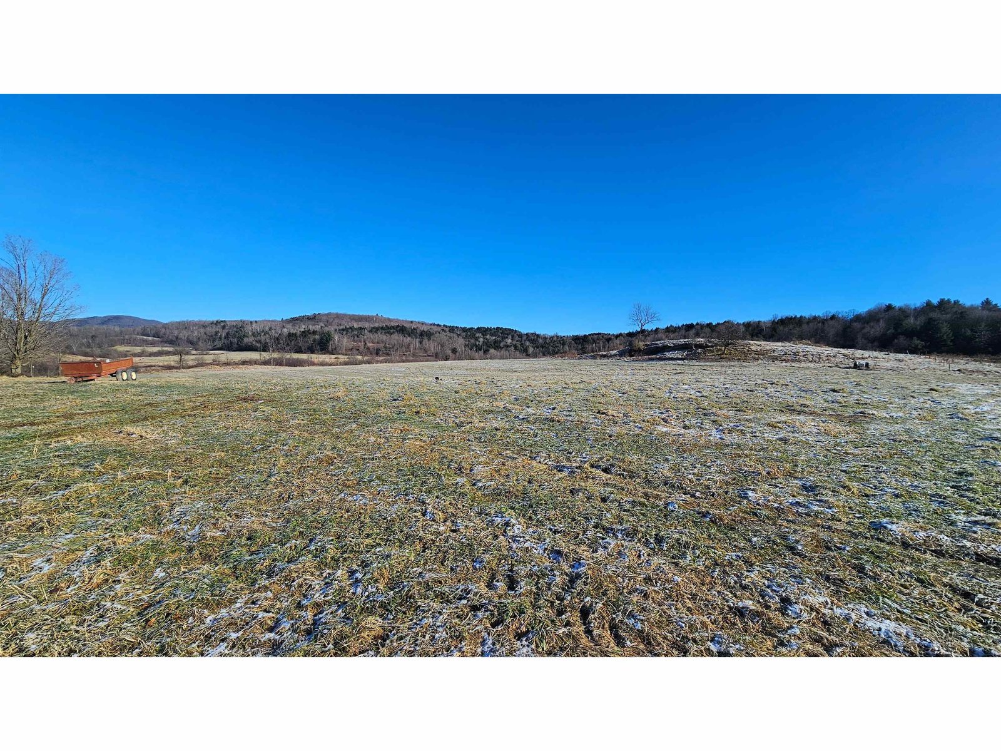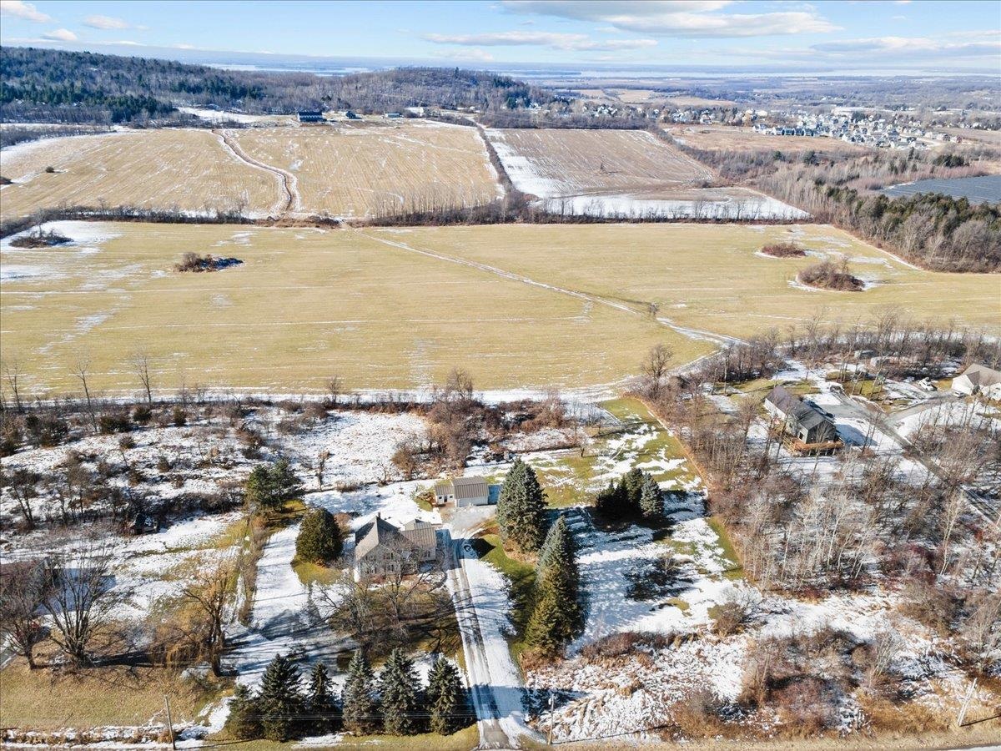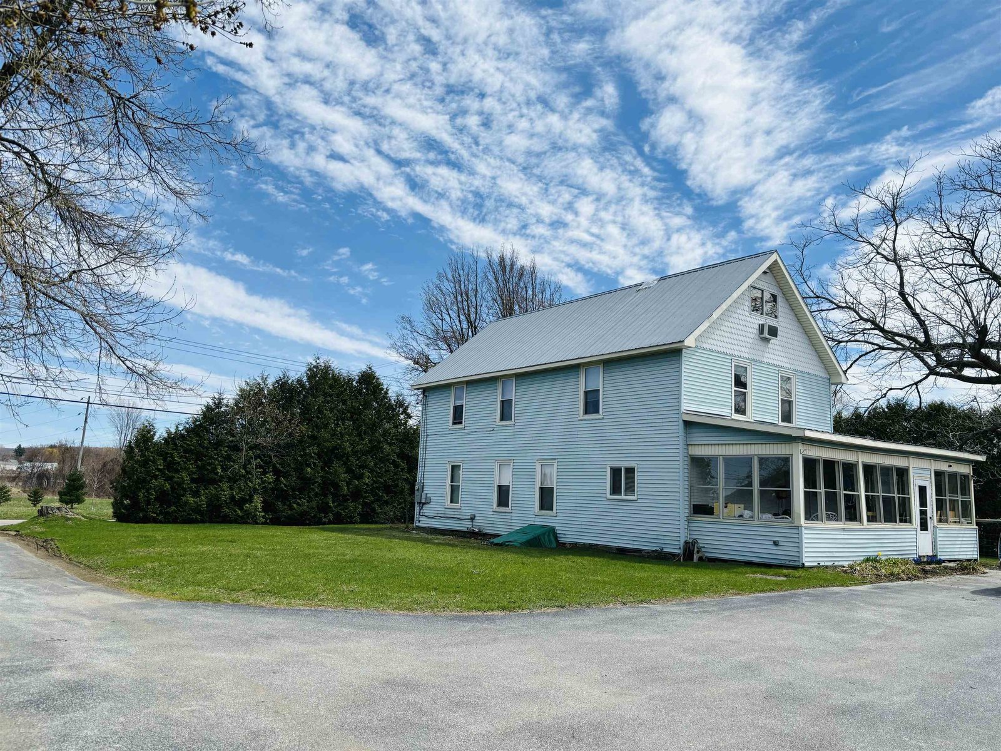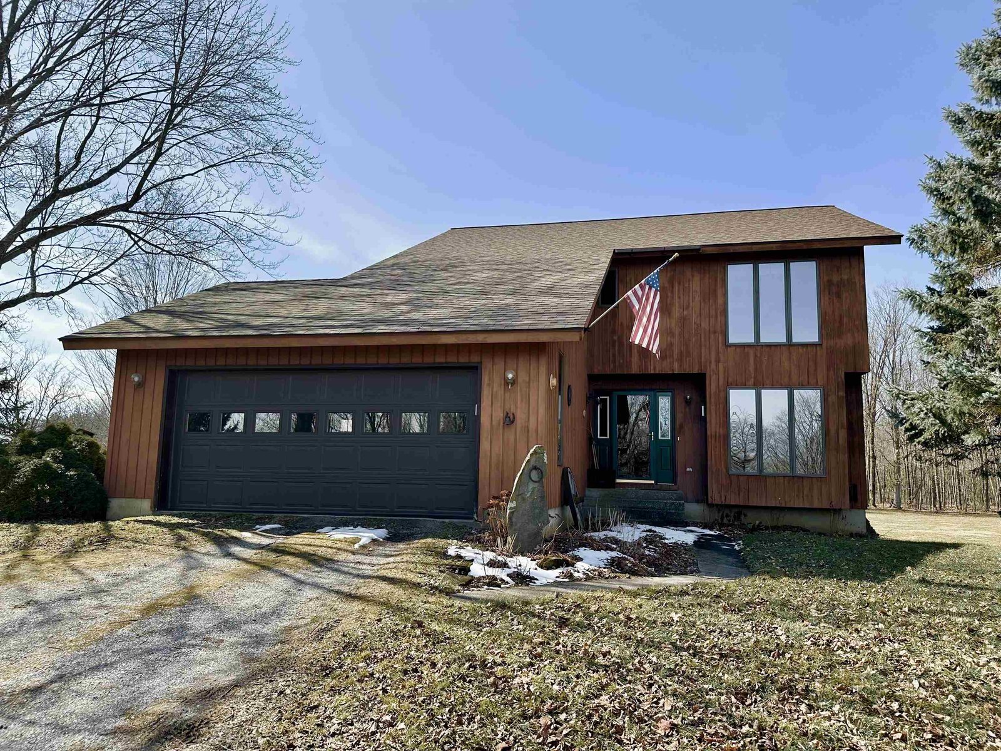Sold Status
$422,500 Sold Price
House Type
4 Beds
4 Baths
3,869 Sqft
Sold By Coldwell Banker Hickok & Boardman/St. Al
Similar Properties for Sale
Request a Showing or More Info

Call: 802-863-1500
Mortgage Provider
Mortgage Calculator
$
$ Taxes
$ Principal & Interest
$
This calculation is based on a rough estimate. Every person's situation is different. Be sure to consult with a mortgage advisor on your specific needs.
Franklin County
Break away from the cookie cutter with this one of a kind home tucked away on a peaceful secluded wooded hill in Fairfield, but still only 10 minutes from St. Albans and I-89. As you come up the driveway you will be blown away by the facade of this home. Walk in the front door through the covered porch, kick off your shoes and feel right at home in the bright open first floor anchored by a central wood fireplace to keep cozy all year long. New flooring and paint throughout make it feel brand new. The walls of windows and sliding door onto your deck let in abundant natural light all year long. The cook will love the sprawling kitchen with brand new stainless steel appliances, breakfast bar and island. The first floor is rounded off by a spacious laundry room which leads out to the mahogany lined screened in porch. Head upstairs and into your multi-level master suite featuring a sitting room or office, reading nook by the windows, sliding door onto a private balcony, and the loft. The room is oriented for morning sunrises through the trees and over the mountains in the distance. The master suite wouldn't be complete without an incredible walk through closet to your master bath with tiled shower. The upstairs features 2 more bedrooms, one is an over-sized split room great for the kids to sleep and play, and a well-lit office with built-in storage. To top it all off, the finished walkout basement is open and ready for your imagination to turn it in to your perfect space. †
Property Location
Property Details
| Sold Price $422,500 | Sold Date Oct 15th, 2020 | |
|---|---|---|
| List Price $439,000 | Total Rooms 7 | List Date Jun 11th, 2020 |
| MLS# 4810234 | Lot Size 13.000 Acres | Taxes $8,978 |
| Type House | Stories 2 | Road Frontage 344 |
| Bedrooms 4 | Style Contemporary | Water Frontage |
| Full Bathrooms 1 | Finished 3,869 Sqft | Construction No, Existing |
| 3/4 Bathrooms 2 | Above Grade 3,169 Sqft | Seasonal No |
| Half Bathrooms 1 | Below Grade 700 Sqft | Year Built 1990 |
| 1/4 Bathrooms 0 | Garage Size 2 Car | County Franklin |
| Interior FeaturesCeiling Fan, Fireplace - Wood |
|---|
| Equipment & AppliancesWasher, Dryer, Refrigerator-Energy Star, Washer, Stove - Gas, Central Vacuum, Other |
| Great Room 29' 7" x 23' 3", 1st Floor | Kitchen 13' 3" x 11' 11", 1st Floor | Breakfast Nook 12' x 7' 6", 1st Floor |
|---|---|---|
| Primary Bedroom 25' 7" x 10' 10", 2nd Floor | Primary Suite Sitting Room 17' x 9' 10", 2nd Floor | Primary Suite MBR Closet 11' 8" x 9' 2", 2nd Floor |
| Bedroom 17' 8" x 11' 10", 2nd Floor | Playroom 20' 5" x 12' 1", 2nd Floor | Bedroom 13' 11" x 9' 6", 2nd Floor |
| Office/Study 13' 11" x 9' 6", 2nd Floor | Porch Screened 15' 8" x 10' 3", 1st Floor | Porch Deck 17' 10" x 17' 4", 1st Floor |
| Laundry Room 12' 11" x 9' 5", 1st Floor |
| ConstructionWood Frame |
|---|
| BasementWalkout, Partially Finished |
| Exterior FeaturesBarn, Deck, Porch - Covered, Porch - Screened |
| Exterior Wood Siding | Disability Features |
|---|---|
| Foundation Concrete | House Color Grey |
| Floors Carpet, Laminate, Cork | Building Certifications |
| Roof Shingle-Asphalt | HERS Index |
| DirectionsFrom St. Albans, Take Route 36 up towards Fairfield, Take a left onto Hill Road, and continue 1.1 miles to home on left. |
|---|
| Lot DescriptionNo, Walking Trails, Wooded, Mountain View, Landscaped, Wooded |
| Garage & Parking Attached, |
| Road Frontage 344 | Water Access |
|---|---|
| Suitable Use | Water Type |
| Driveway Gravel | Water Body |
| Flood Zone No | Zoning RES |
| School District NA | Middle |
|---|---|
| Elementary | High |
| Heat Fuel Wood, Gas-LP/Bottle | Excluded |
|---|---|
| Heating/Cool None, Baseboard | Negotiable |
| Sewer Septic, Mound, Concrete | Parcel Access ROW |
| Water Spring | ROW for Other Parcel |
| Water Heater Gas-Lp/Bottle | Financing |
| Cable Co | Documents Deed, Plat/Grid Map |
| Electric Circuit Breaker(s) | Tax ID 21306910477 |

† The remarks published on this webpage originate from Listed By of Paul Poquette Realty Group, LLC via the NNEREN IDX Program and do not represent the views and opinions of Coldwell Banker Hickok & Boardman. Coldwell Banker Hickok & Boardman Realty cannot be held responsible for possible violations of copyright resulting from the posting of any data from the NNEREN IDX Program.

 Back to Search Results
Back to Search Results