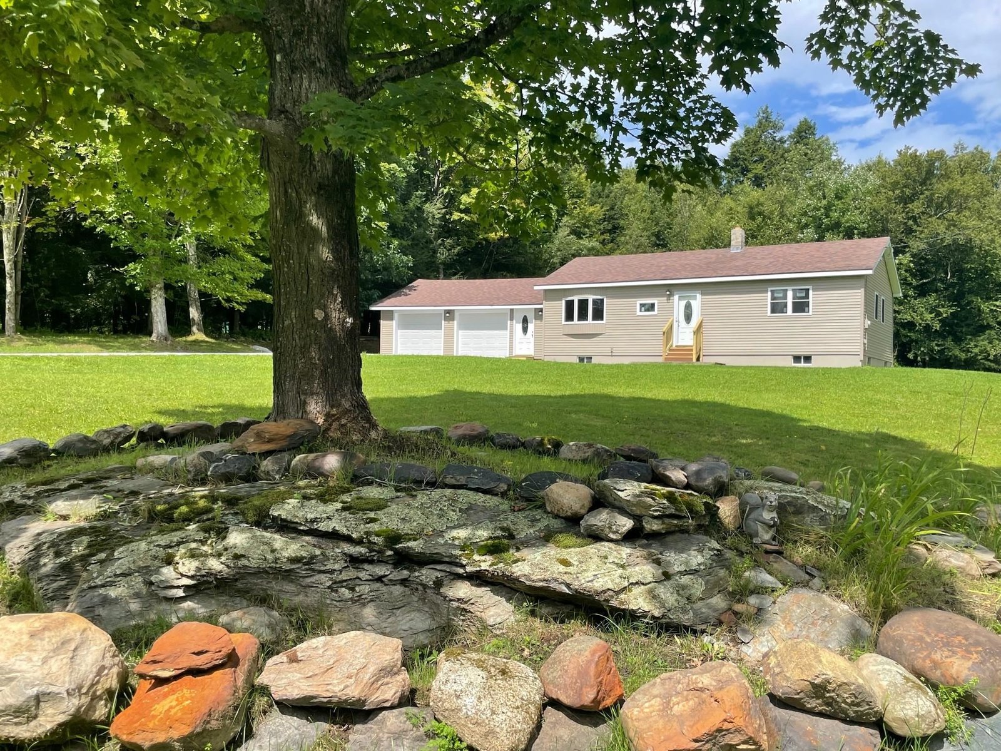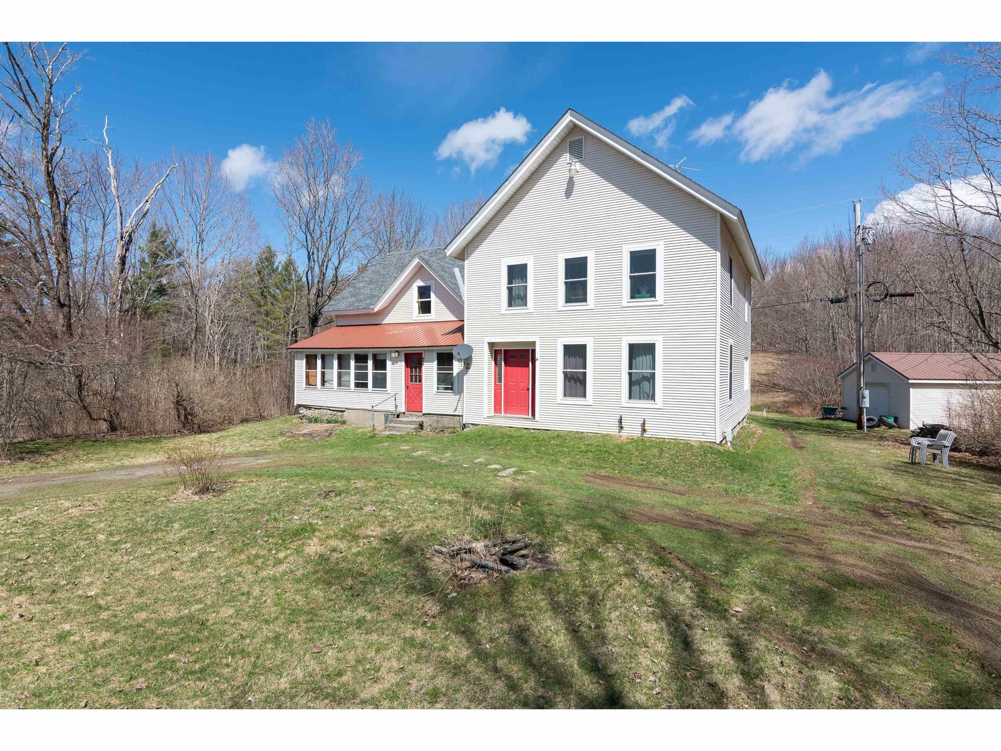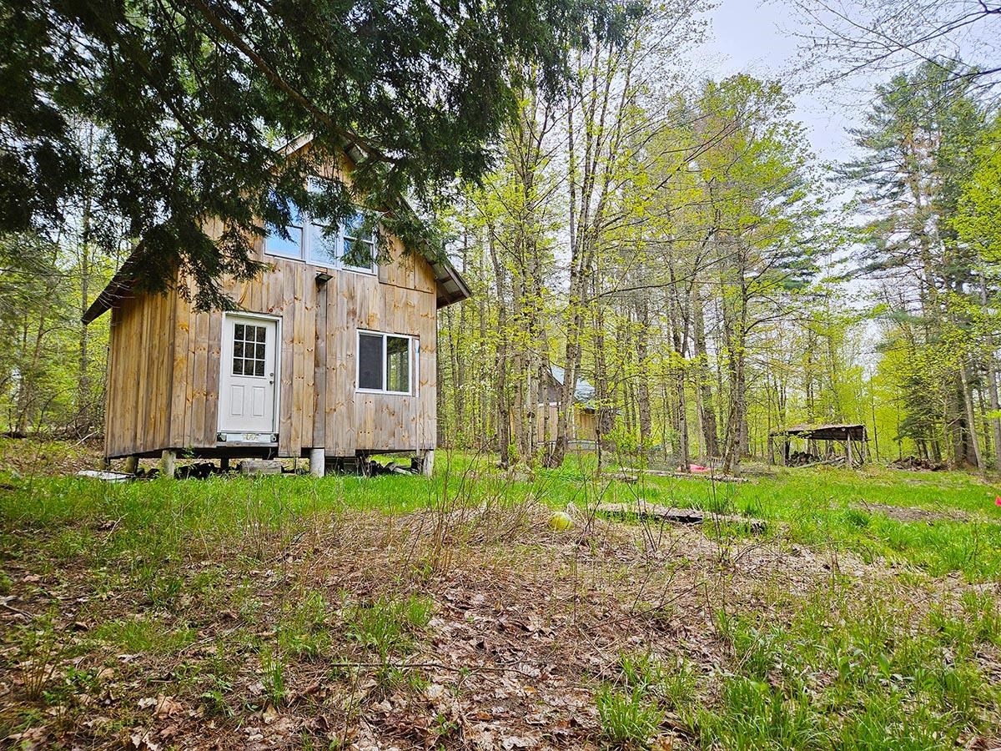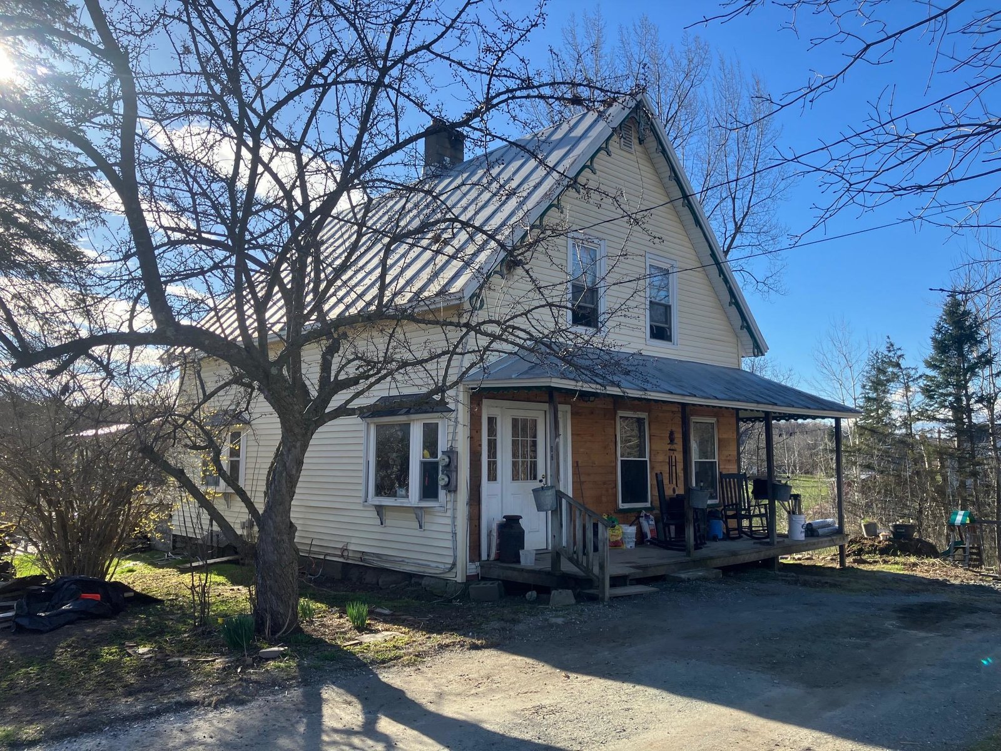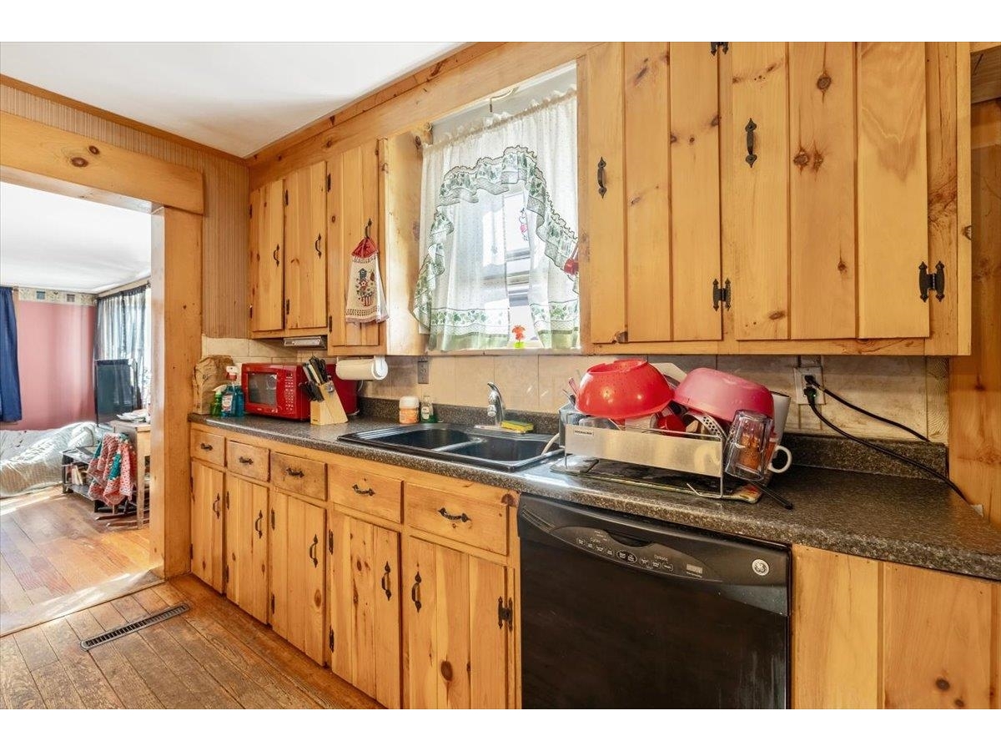Sold Status
$269,000 Sold Price
House Type
3 Beds
3 Baths
2,287 Sqft
Sold By McGuirk Properties, LLC
Similar Properties for Sale
Request a Showing or More Info

Call: 802-863-1500
Mortgage Provider
Mortgage Calculator
$
$ Taxes
$ Principal & Interest
$
This calculation is based on a rough estimate. Every person's situation is different. Be sure to consult with a mortgage advisor on your specific needs.
Franklin County
Come home to this outstanding colonial nestled in the rolling hills of Fairfield. Wonderful mountain views and great private yard. Enjoy hiking, snow shoeing, cross country skiing on the lovely 13+ acre lot. This is a custom house with beautiful birch floors, custom fireplace/TV cabinet. The kitchen has travertine tile and backsplash, stainless steel appliances that adjoins a breakfast nook. The breakfast nook looks over the yard and woods in the back. Wonderful formal dining room for those family dinners and entertaining. There is a large master with walk in closet and master bath. the washer and dryer are in a great location upstairs. Huge finished room 19x19 that has tons of storage. Workshop in the basement and large garage. You will not be disappointed in this beautiful custom home. †
Property Location
Property Details
| Sold Price $269,000 | Sold Date Feb 13th, 2015 | |
|---|---|---|
| List Price $269,900 | Total Rooms 8 | List Date Oct 8th, 2014 |
| MLS# 4388113 | Lot Size 13.400 Acres | Taxes $5,302 |
| Type House | Stories 2 | Road Frontage 308 |
| Bedrooms 3 | Style Colonial | Water Frontage |
| Full Bathrooms 1 | Finished 2,287 Sqft | Construction Existing |
| 3/4 Bathrooms 1 | Above Grade 2,287 Sqft | Seasonal No |
| Half Bathrooms 1 | Below Grade 0 Sqft | Year Built 2001 |
| 1/4 Bathrooms 0 | Garage Size 2 Car | County Franklin |
| Interior FeaturesKitchen, Living Room, Office/Study, Smoke Det-Battery Powered, Fireplace-Gas, Dining Area, Soaking Tub, Wood Stove |
|---|
| Equipment & AppliancesRange-Gas, Microwave, Washer, Refrigerator, Dryer |
| Primary Bedroom 11.5x16 2nd Floor | 2nd Bedroom 12x11 2nd Floor | 3rd Bedroom 19x19 2nd Floor |
|---|---|---|
| Living Room 11x13 | Kitchen 8x11 | Dining Room 12x11 1st Floor |
| Family Room 16x11 1st Floor | Office/Study 10x11 | Half Bath 1st Floor |
| Full Bath 2nd Floor | 3/4 Bath 2nd Floor |
| ConstructionWood Frame, Existing |
|---|
| BasementInterior, Unfinished, Interior Stairs, Full |
| Exterior FeaturesPorch-Covered, Dog Fence |
| Exterior Vinyl | Disability Features 1st Floor 1/2 Bathrm, 1st Flr Hard Surface Flr. |
|---|---|
| Foundation Concrete | House Color Tan |
| Floors Tile, Hardwood | Building Certifications |
| Roof Shingle-Architectural | HERS Index |
| DirectionsFrom St. Albans, Route 36 to East Fairfield, left onto New Street in village after stone Catholic Church. Follow to Egypt Road; at "Y" stay right, about .5 miles further. Mailbox on the right with the number 1329. House on left set back from the road. See sign. |
|---|
| Lot DescriptionWooded Setting, Wooded |
| Garage & Parking Attached, 2 Parking Spaces |
| Road Frontage 308 | Water Access |
|---|---|
| Suitable UseHorse/Animal Farm | Water Type |
| Driveway Crushed/Stone | Water Body |
| Flood Zone No | Zoning Residential |
| School District Franklin Central | Middle Fairfield Center School |
|---|---|
| Elementary Fairfield Center School | High Choice |
| Heat Fuel Gas-LP/Bottle | Excluded |
|---|---|
| Heating/Cool Hot Water, Baseboard | Negotiable |
| Sewer 1000 Gallon, Private, Leach Field | Parcel Access ROW No |
| Water Drilled Well | ROW for Other Parcel |
| Water Heater Gas-Lp/Bottle | Financing Conventional |
| Cable Co | Documents Deed, Property Disclosure |
| Electric 200 Amp | Tax ID 21306910941 |

† The remarks published on this webpage originate from Listed By of via the NNEREN IDX Program and do not represent the views and opinions of Coldwell Banker Hickok & Boardman. Coldwell Banker Hickok & Boardman Realty cannot be held responsible for possible violations of copyright resulting from the posting of any data from the NNEREN IDX Program.

 Back to Search Results
Back to Search Results