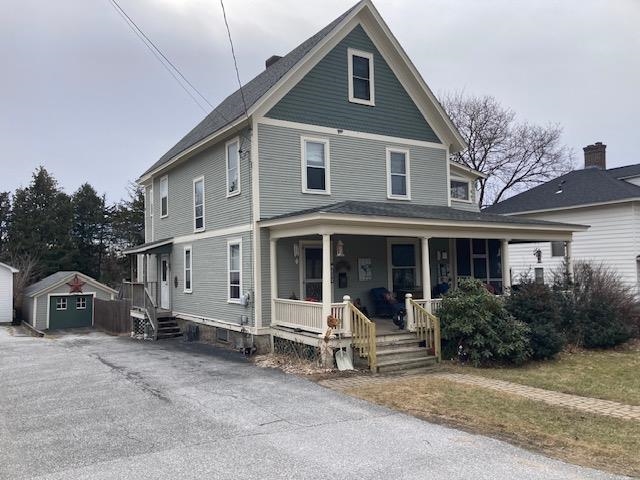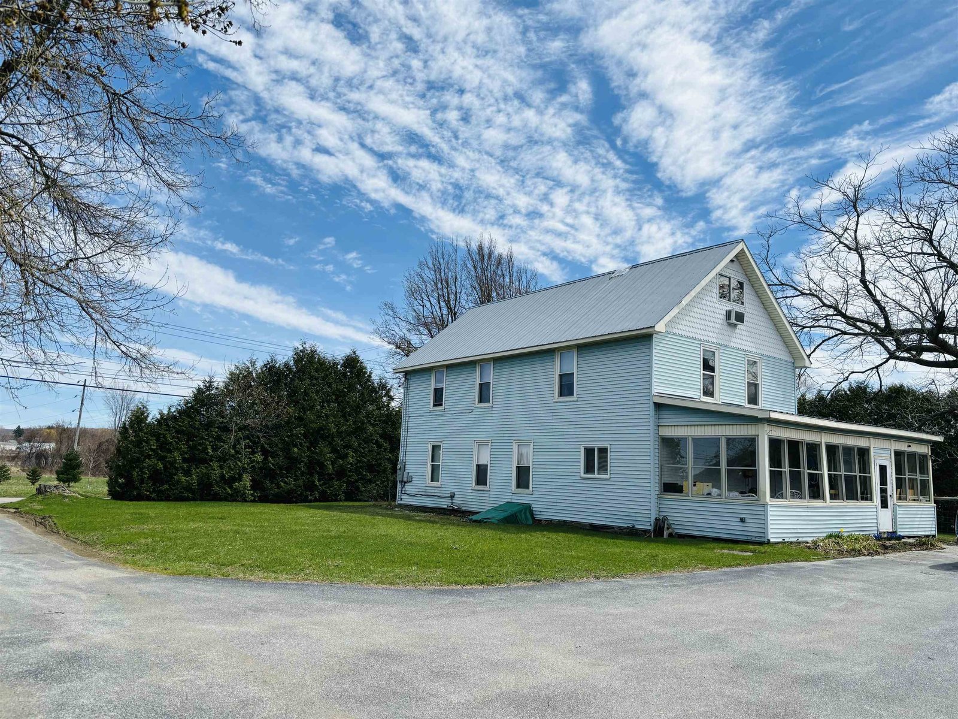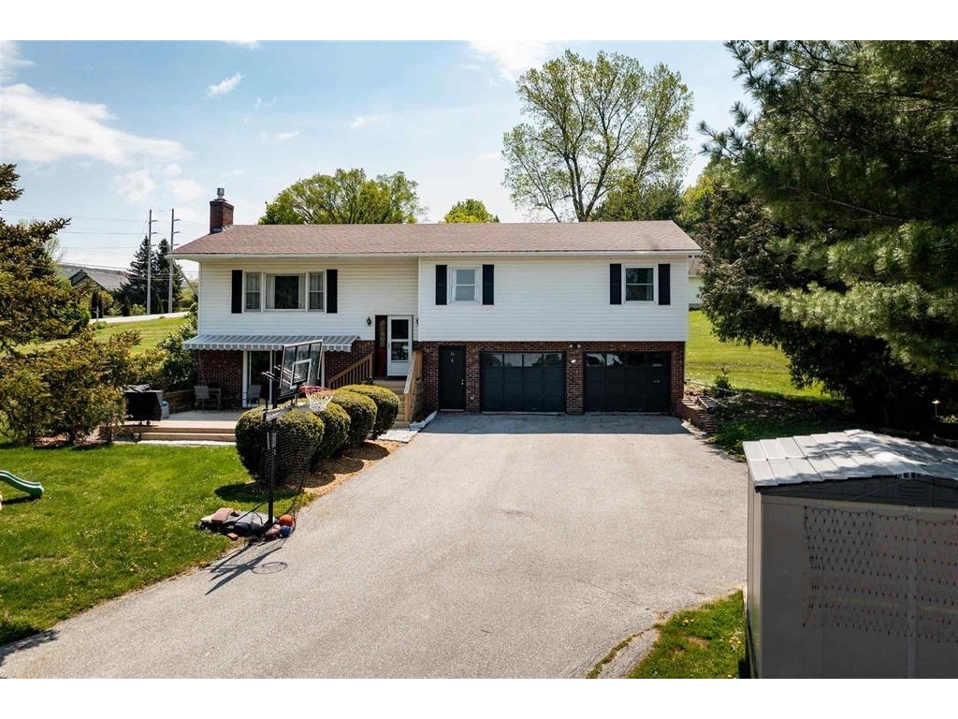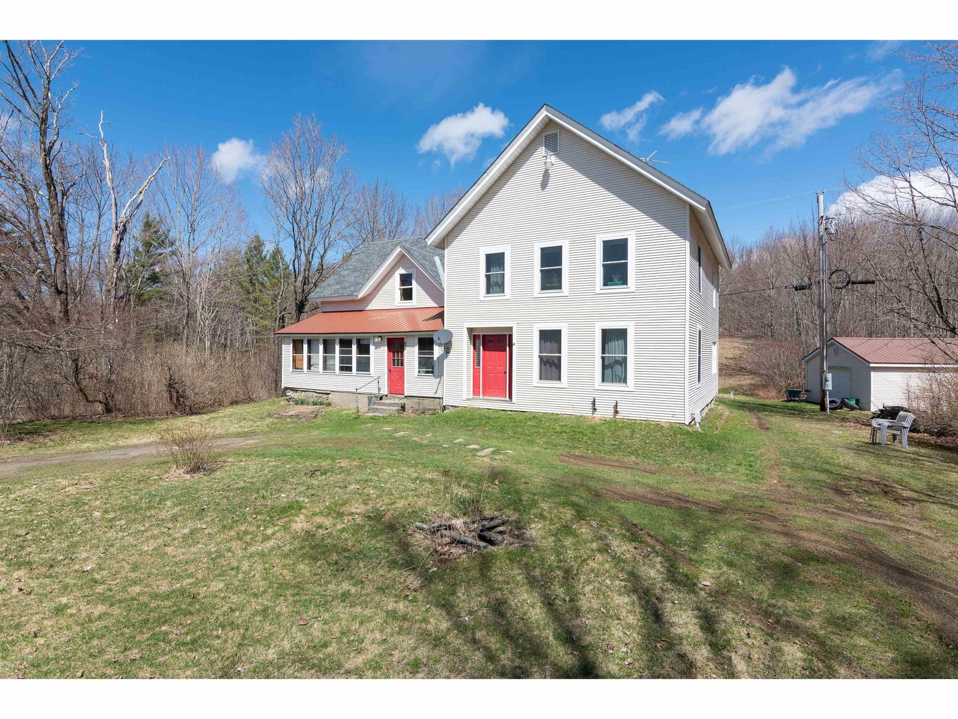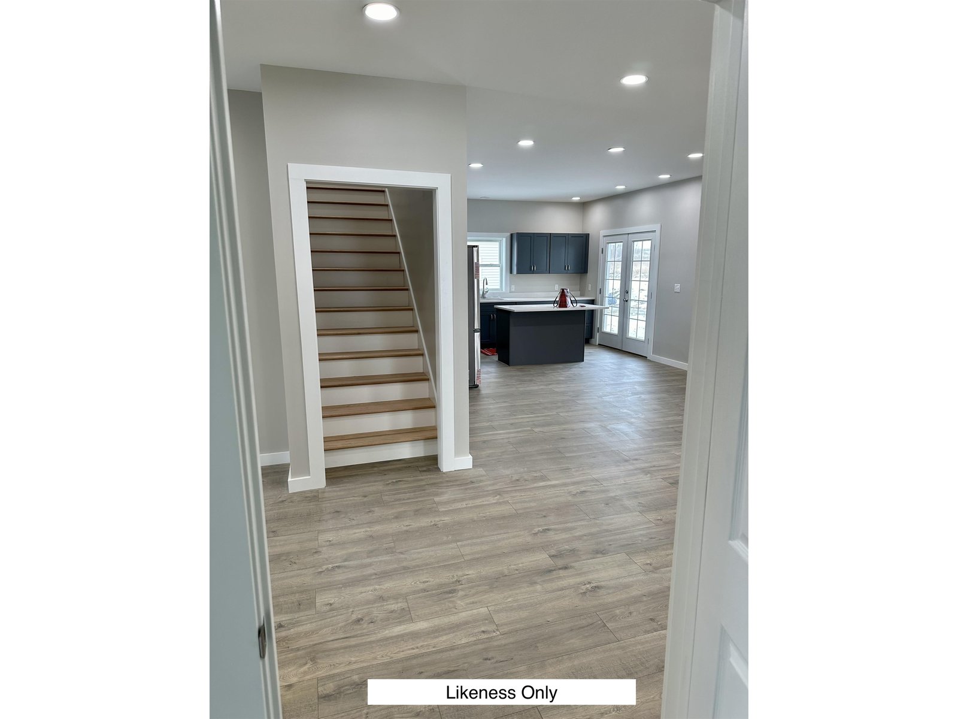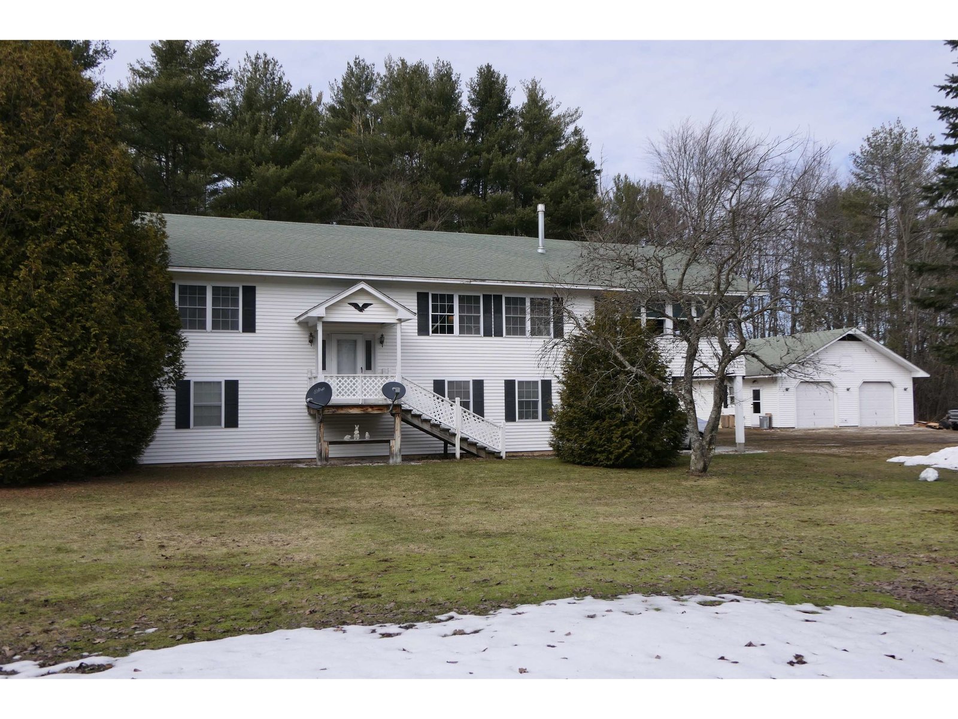Sold Status
$401,000 Sold Price
House Type
3 Beds
3 Baths
2,632 Sqft
Sold By KW Vermont
Similar Properties for Sale
Request a Showing or More Info

Call: 802-863-1500
Mortgage Provider
Mortgage Calculator
$
$ Taxes
$ Principal & Interest
$
This calculation is based on a rough estimate. Every person's situation is different. Be sure to consult with a mortgage advisor on your specific needs.
Franklin County
Fantastic Fairfield location convenient to St. Albans and I-89. 7.7 acres of open landscaped yard, woodlands, and wetlands; abundant with wildlife. Spacious 2-story home boasting large central living room with gas fireplace and custom built surround and custom wainscotting. The kitchen offers beautiful hand made cabinetry with pull out shelves. You will love the 560sf 3-season porch, with grill setup with overhead ventilation and lighting, for use in all seasons! Plenty of space for a dining table and couches and summertime sleeping area. The primary bedroom has it's own private bath, with a second guest bedroom and bathroom. The first floor provides a bedroom and full bath, as well as kitchenette and laundry. A large office or recreation room, as well as work shop/work out room, utility room, and plenty of storage/closet are all on the first floor as well. The oversized, insulated and heated two-car garage provides additional storage or workspace (and has only ever been used as a woodworking shop) and a separate large shed is available for all of your yard equipment and toys. †
Property Location
Property Details
| Sold Price $401,000 | Sold Date Apr 28th, 2023 | |
|---|---|---|
| List Price $389,000 | Total Rooms 10 | List Date Apr 2nd, 2023 |
| MLS# 4947725 | Lot Size 7.700 Acres | Taxes $5,996 |
| Type House | Stories 2 | Road Frontage 540 |
| Bedrooms 3 | Style Colonial | Water Frontage |
| Full Bathrooms 3 | Finished 2,632 Sqft | Construction No, Existing |
| 3/4 Bathrooms 0 | Above Grade 2,632 Sqft | Seasonal No |
| Half Bathrooms 0 | Below Grade 0 Sqft | Year Built 1985 |
| 1/4 Bathrooms 0 | Garage Size 2 Car | County Franklin |
| Interior Features |
|---|
| Equipment & AppliancesRefrigerator, Microwave, Dishwasher, Washer, Dryer, Stove - Electric, Air Conditioner |
| Kitchen 2nd Floor | Dining Room 2nd Floor | Living Room 2nd Floor |
|---|---|---|
| Primary BR Suite 2nd Floor | Bedroom 2nd Floor | Bath - Full 2nd Floor |
| Sunroom 2nd Floor | Bedroom 1st Floor | Bath - Full 1st Floor |
| Other 1st Floor | Office/Study 1st Floor | Laundry Room 1st Floor |
| Workshop 1st Floor | Utility Room 1st Floor |
| ConstructionWood Frame |
|---|
| Basement |
| Exterior FeaturesPorch - Enclosed, Shed |
| Exterior Vinyl Siding | Disability Features 1st Floor Full Bathrm, 1st Floor Bedroom, 1st Floor Laundry |
|---|---|
| Foundation Slab w/Frst Wall | House Color White |
| Floors Vinyl, Carpet | Building Certifications |
| Roof Shingle | HERS Index |
| Directions |
|---|
| Lot Description, Wooded, Level, Landscaped, Wooded |
| Garage & Parking Detached, |
| Road Frontage 540 | Water Access |
|---|---|
| Suitable Use | Water Type |
| Driveway Gravel, Dirt | Water Body |
| Flood Zone Unknown | Zoning Fairfield Pond and Swamp |
| School District Maple Run USD | Middle Fairfield Center School |
|---|---|
| Elementary Fairfield Center School | High BFASt Albans |
| Heat Fuel Oil | Excluded |
|---|---|
| Heating/Cool None, Baseboard | Negotiable |
| Sewer Septic | Parcel Access ROW |
| Water Drilled Well | ROW for Other Parcel |
| Water Heater Off Boiler | Financing |
| Cable Co | Documents |
| Electric Circuit Breaker(s) | Tax ID 213-069-10673 |

† The remarks published on this webpage originate from Listed By Keri Lombardi-Poquette of Paul Poquette Realty Group, LLC via the NNEREN IDX Program and do not represent the views and opinions of Coldwell Banker Hickok & Boardman. Coldwell Banker Hickok & Boardman Realty cannot be held responsible for possible violations of copyright resulting from the posting of any data from the NNEREN IDX Program.

 Back to Search Results
Back to Search Results