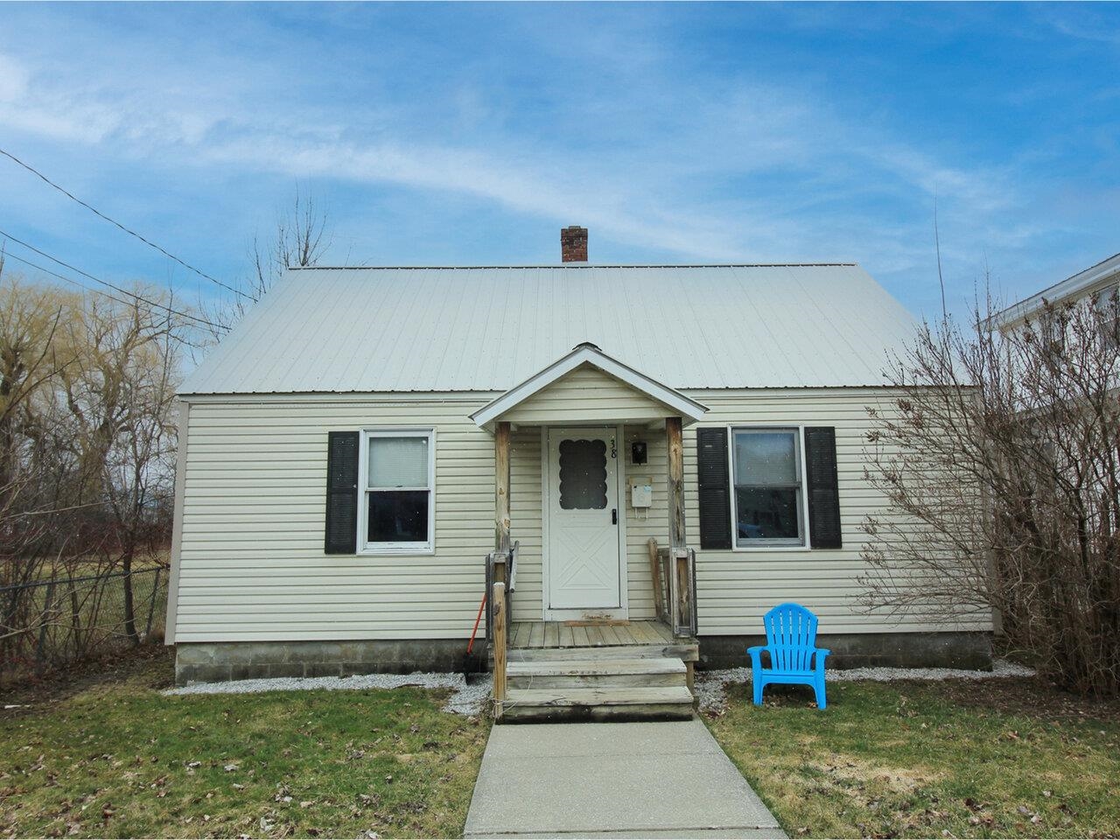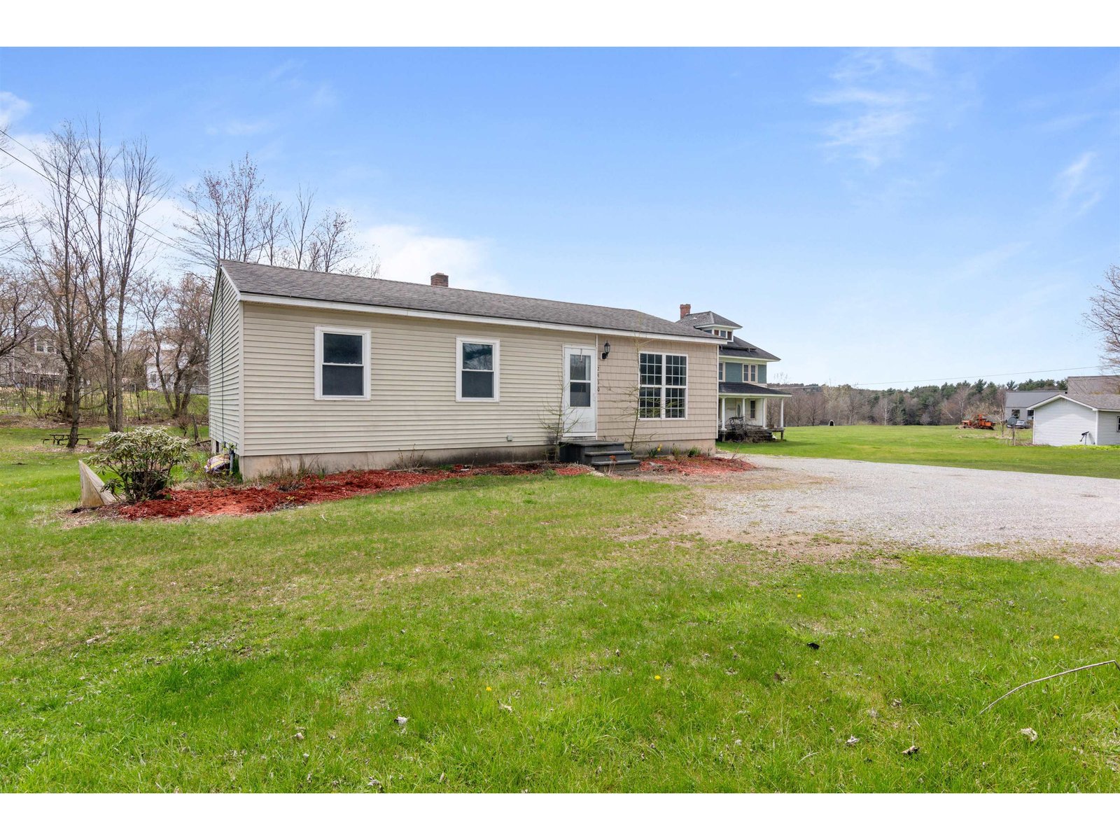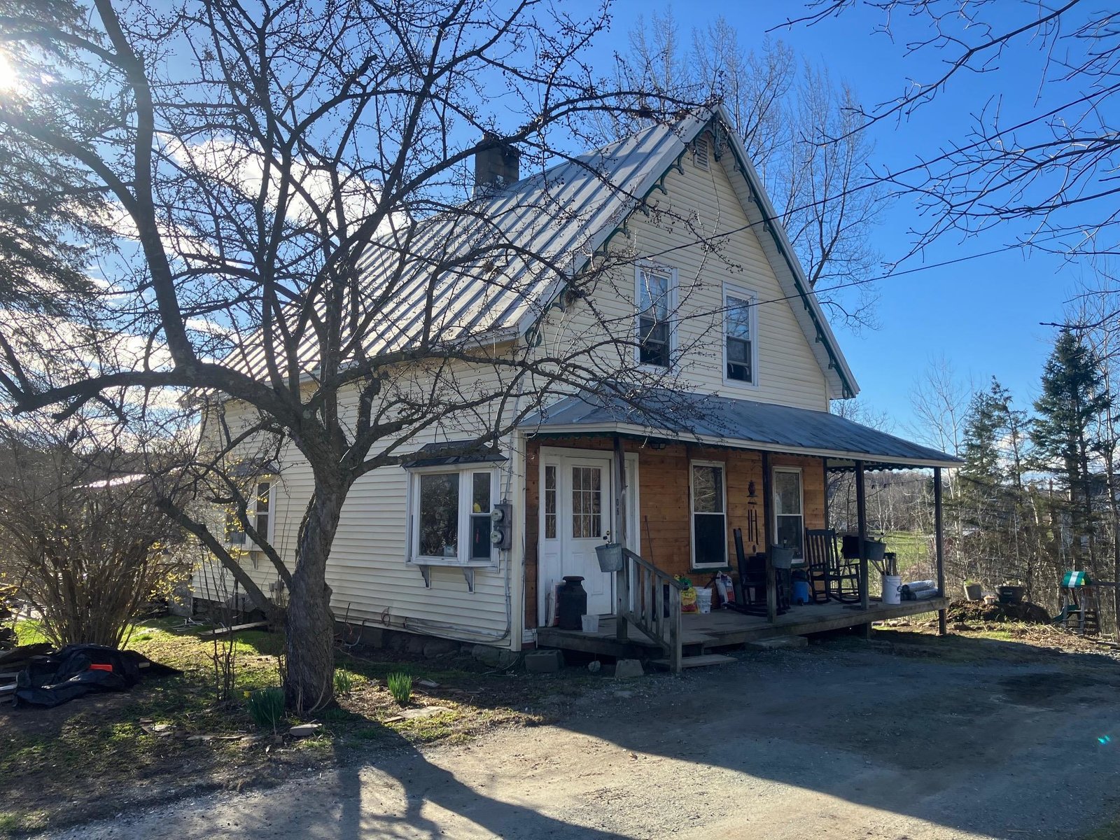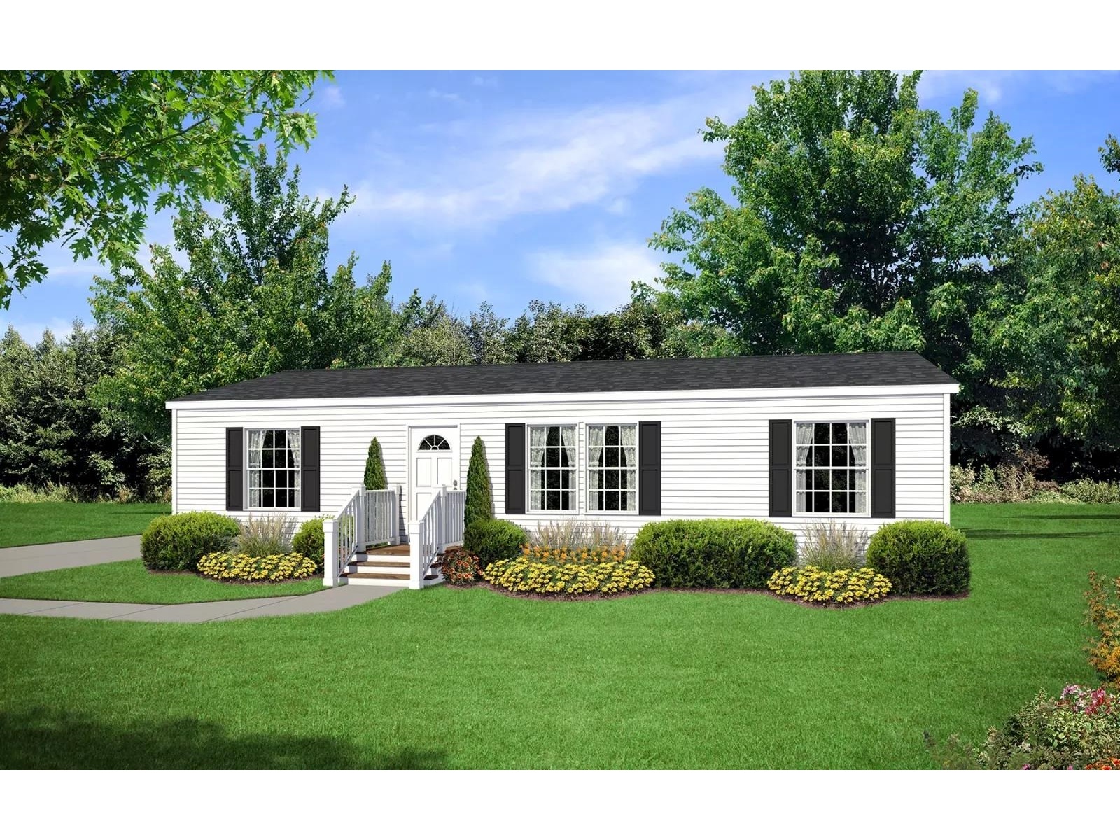Sold Status
$245,000 Sold Price
House Type
3 Beds
3 Baths
2,380 Sqft
Sold By
Similar Properties for Sale
Request a Showing or More Info

Call: 802-863-1500
Mortgage Provider
Mortgage Calculator
$
$ Taxes
$ Principal & Interest
$
This calculation is based on a rough estimate. Every person's situation is different. Be sure to consult with a mortgage advisor on your specific needs.
Franklin County
Nice landscape and maples surround this beautiful cape on 10.1 acres. First Floor master suite, with Master bath gas FP w/ oak mantel, partially finished. basement w/bar, 4-zone heat, 6 pan wood doors, includes 14x16 shed. Over sized bedrooms with dual closets in every bedroom and room for an office/study area in each bedroom. Great country location with direct access to the rail trail yet minutes to I89. Nature lovers will enjoy the 10+ acre surveyed lot with lots of wildlife and timber. Adjoining property has a visible waterfall. A mix of Oak, Maple, Hemlock, Pine, Butternut, and more. House was built with the design to add an attacked garage if you choose. A 12x16 back deck leads out to your hot tub. †
Property Location
Property Details
| Sold Price $245,000 | Sold Date Mar 5th, 2014 | |
|---|---|---|
| List Price $249,000 | Total Rooms 8 | List Date Jul 8th, 2013 |
| MLS# 4253030 | Lot Size 10.100 Acres | Taxes $5,255 |
| Type House | Stories 1 1/2 | Road Frontage 400 |
| Bedrooms 3 | Style Cape | Water Frontage |
| Full Bathrooms 2 | Finished 2,380 Sqft | Construction Existing |
| 3/4 Bathrooms 0 | Above Grade 1,920 Sqft | Seasonal No |
| Half Bathrooms 1 | Below Grade 460 Sqft | Year Built 2001 |
| 1/4 Bathrooms 0 | Garage Size 0 Car | County Franklin |
| Interior FeaturesKitchen, Living Room, Sec Sys/Alarms, Living/Dining, Hot Tub, 1st Floor Laundry, Dining Area, Primary BR with BA |
|---|
| Equipment & AppliancesRefrigerator, Microwave, Washer, Dishwasher, Range-Gas, Dryer, Dehumidifier, Smoke Detector |
| Primary Bedroom 15x12 1st Floor | 2nd Bedroom 12x24 2nd Floor | 3rd Bedroom 15x24 2nd Floor |
|---|---|---|
| Living Room 19x13 | Kitchen 12x14 | Dining Room 12x8 1st Floor |
| Family Room 12x12 1st Floor | Utility Room 12x6 1st Floor | Full Bath 1st Floor |
| Half Bath 1st Floor | Full Bath 2nd Floor |
| ConstructionExisting |
|---|
| BasementInterior, Bulkhead, Interior Stairs, Concrete, Full |
| Exterior FeaturesOut Building, Porch-Covered, Hot Tub, Deck |
| Exterior Vinyl | Disability Features 1st Floor 1/2 Bathrm, 1st Floor Full Bathrm, Access. Laundry No Steps |
|---|---|
| Foundation Concrete | House Color Grey |
| Floors Vinyl, Carpet, Laminate | Building Certifications |
| Roof Shingle-Architectural | HERS Index |
| DirectionsFrom I89 exit 19 take rt 105 E turn left on Pond rd turn left on Sweet Hollow rd see house on rt at intersection of the road and rail trail. |
|---|
| Lot DescriptionTrail/Near Trail, Country Setting, Walking Trails, VAST |
| Garage & Parking Driveway |
| Road Frontage 400 | Water Access |
|---|---|
| Suitable Use | Water Type |
| Driveway Crushed/Stone | Water Body |
| Flood Zone No | Zoning Res |
| School District NA | Middle |
|---|---|
| Elementary | High |
| Heat Fuel Gas-LP/Bottle, Oil | Excluded Freezer in basement |
|---|---|
| Heating/Cool Multi Zone, Baseboard, Hot Water, Multi Zone | Negotiable |
| Sewer Septic, Leach Field | Parcel Access ROW |
| Water Drilled Well | ROW for Other Parcel |
| Water Heater Off Boiler | Financing |
| Cable Co | Documents Plot Plan, Property Disclosure, Deed |
| Electric 200 Amp | Tax ID 21306910824 |

† The remarks published on this webpage originate from Listed By PJ Poquette of Paul Poquette Realty Group, LLC via the NNEREN IDX Program and do not represent the views and opinions of Coldwell Banker Hickok & Boardman. Coldwell Banker Hickok & Boardman Realty cannot be held responsible for possible violations of copyright resulting from the posting of any data from the NNEREN IDX Program.

 Back to Search Results
Back to Search Results










