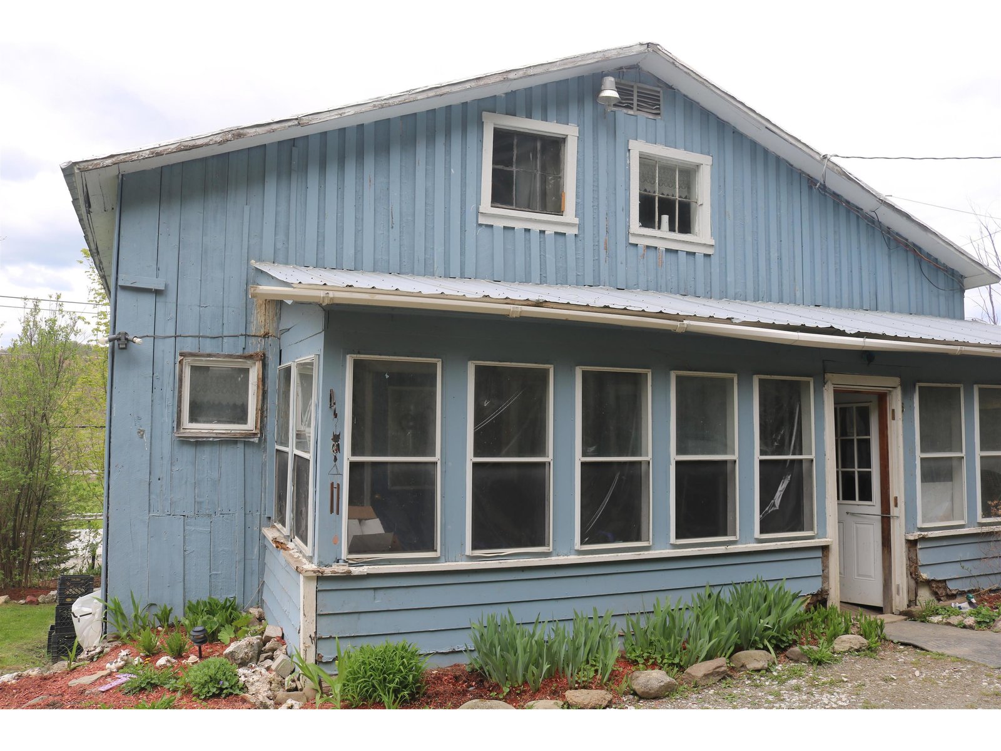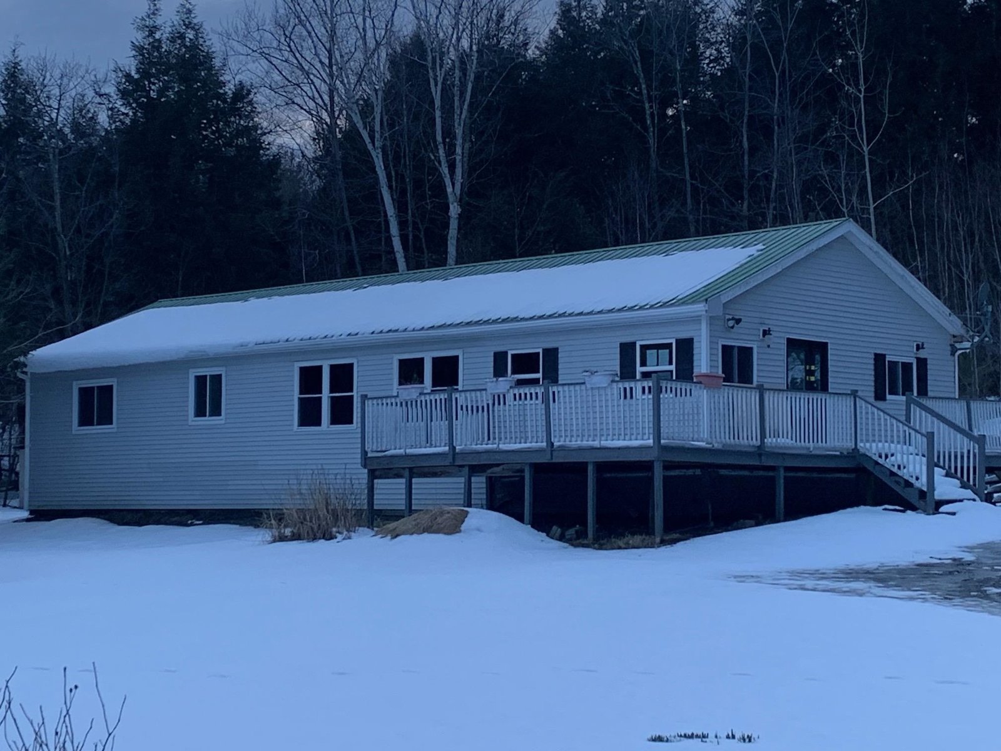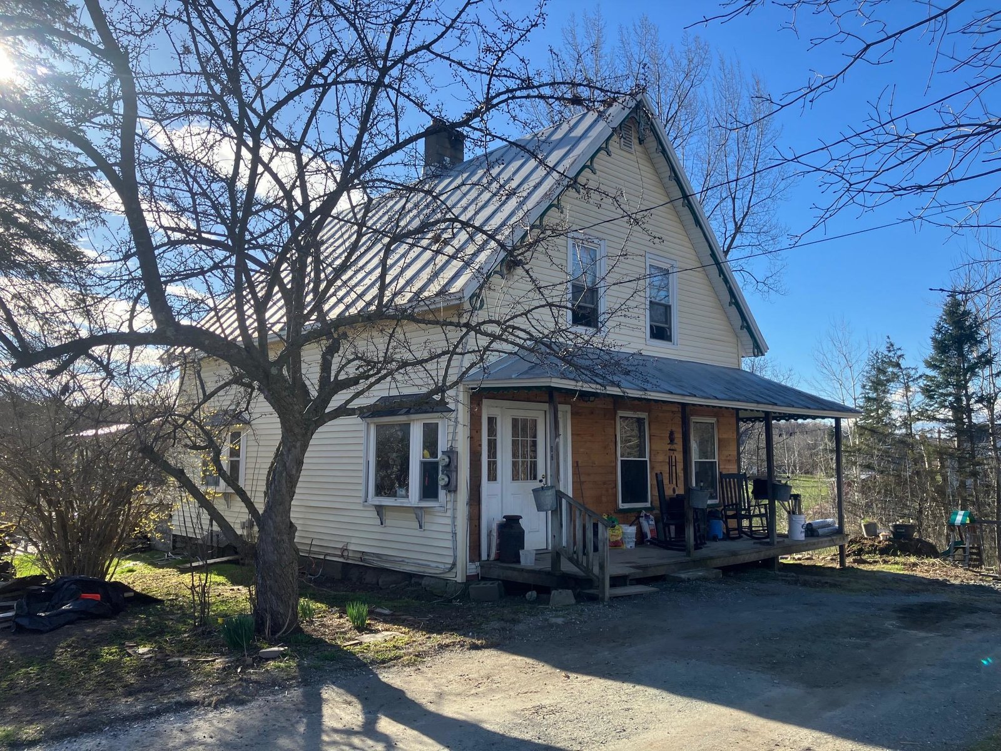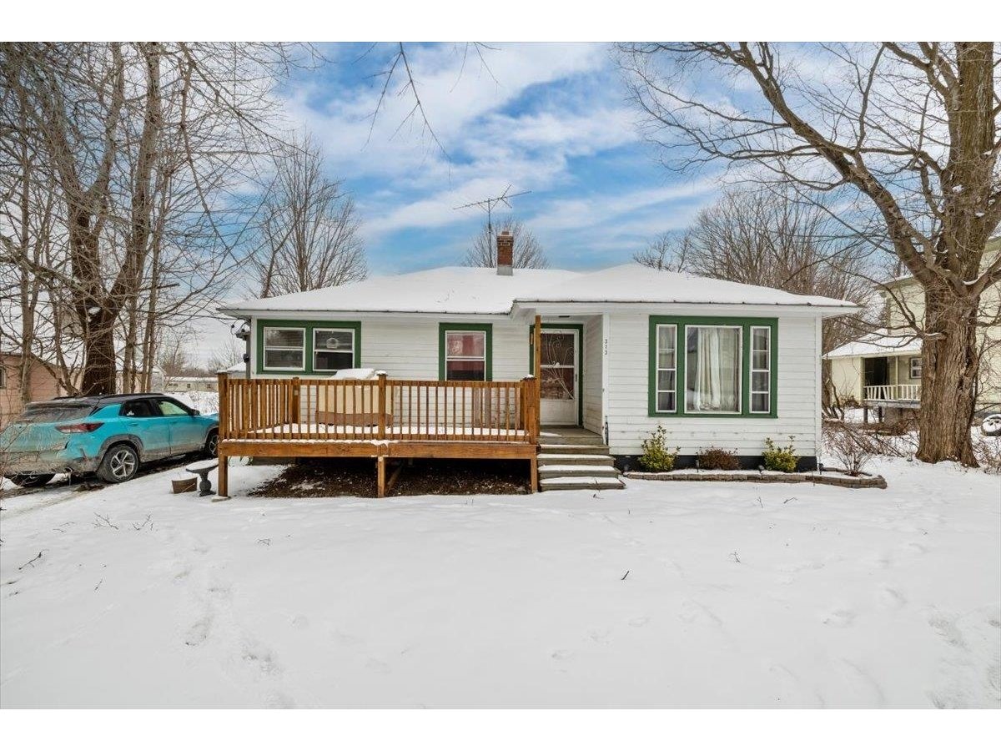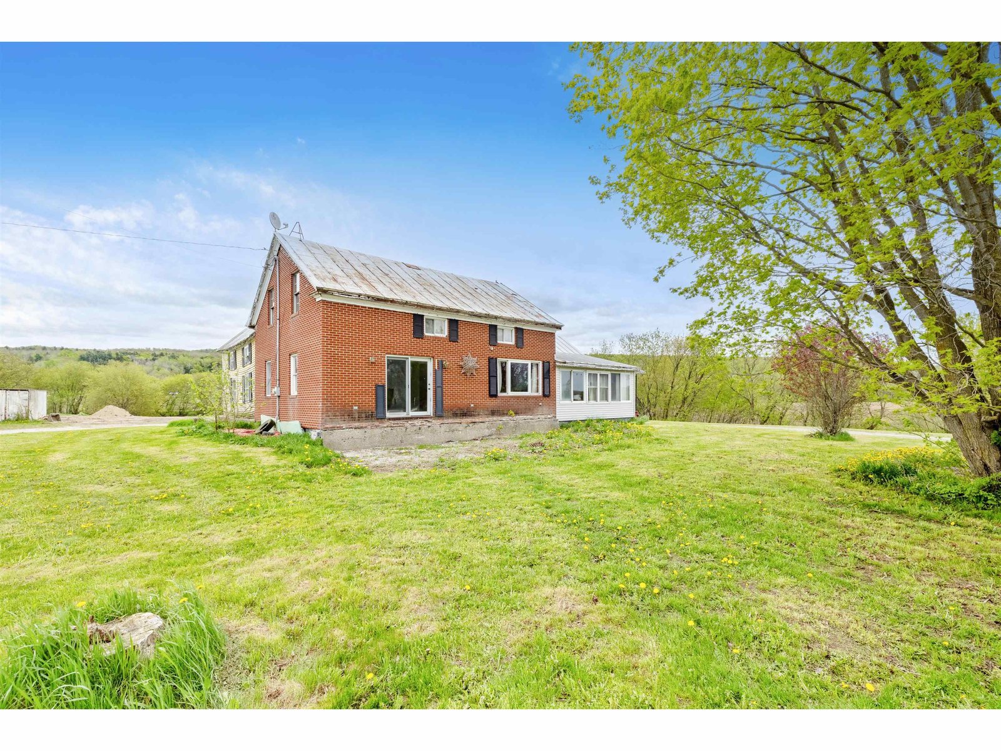Sold Status
$148,000 Sold Price
House Type
3 Beds
2 Baths
1,248 Sqft
Sold By
Similar Properties for Sale
Request a Showing or More Info

Call: 802-863-1500
Mortgage Provider
Mortgage Calculator
$
$ Taxes
$ Principal & Interest
$
This calculation is based on a rough estimate. Every person's situation is different. Be sure to consult with a mortgage advisor on your specific needs.
Franklin County
Lovely older home with lots of character and charm yet lots of recent updates as well! Septic and windows are less than 10 years old. New electrical including surround sound wiring and built-in speakers in living room and master. Standing seam roof should last another 100 years or more! Well-insulated throughout resulting it super low heating bills! Original hardwood floors has been beautifully restored. Roomy kitchen with plenty of storage and stainless steel stove. Formal dining room could easily double as an office with a built-in desk. Convenient 1st floor laundry with 1/2 bath. Take a trip up to the 2nd floor to find an updated full bathroom, master suite with huge walk-in closet and 2 sunny guest bedrooms. Relax on the covered front porch or enjoy a bonfire in your spacious backyard. Explore the acreage with walking trails through woods that lead to field. Lots of possibilities with all of this extra land! Large shed stays and provides great storage. Convenient village location. †
Property Location
Property Details
| Sold Price $148,000 | Sold Date Nov 6th, 2015 | |
|---|---|---|
| List Price $149,000 | Total Rooms 8 | List Date Jul 30th, 2015 |
| MLS# 4441478 | Lot Size 6.260 Acres | Taxes $2,801 |
| Type House | Stories 2 | Road Frontage 306 |
| Bedrooms 3 | Style Farmhouse, Colonial | Water Frontage |
| Full Bathrooms 1 | Finished 1,248 Sqft | Construction Existing |
| 3/4 Bathrooms 0 | Above Grade 1,248 Sqft | Seasonal No |
| Half Bathrooms 1 | Below Grade 0 Sqft | Year Built 1900 |
| 1/4 Bathrooms 0 | Garage Size 0 Car | County Franklin |
| Interior FeaturesKitchen, Living Room, Office/Study, Natural Woodwork, Ceiling Fan, 1st Floor Laundry, Laundry Hook-ups, Walk-in Closet |
|---|
| Equipment & AppliancesRefrigerator, Range-Electric |
| Primary Bedroom 12x11 2nd Floor | 2nd Bedroom 11x10 2nd Floor | 3rd Bedroom 11x9 2nd Floor |
|---|---|---|
| Living Room 11x11 | Kitchen 16x11 | Dining Room 11x10 1st Floor |
| Utility Room 11x11 1st Floor | Half Bath 1st Floor | Full Bath 2nd Floor |
| ConstructionWood Frame, Existing |
|---|
| BasementInterior, Unfinished, Interior Stairs |
| Exterior FeaturesPorch-Covered, Shed |
| Exterior Wood | Disability Features Bathrm w/tub, 1st Flr Hard Surface Flr. |
|---|---|
| Foundation Concrete | House Color Grey |
| Floors Vinyl, Hardwood | Building Certifications |
| Roof Standing Seam, Metal | HERS Index |
| DirectionsRoute 36 into East Fairfield Village, onto New Street, home on right. |
|---|
| Lot DescriptionYes, Trail/Near Trail, Fields, Country Setting, Pasture, Village |
| Garage & Parking Driveway |
| Road Frontage 306 | Water Access |
|---|---|
| Suitable UseLand:Woodland | Water Type |
| Driveway Gravel | Water Body |
| Flood Zone No | Zoning Residential |
| School District NA | Middle Fairfield Center School |
|---|---|
| Elementary Fairfield Center School | High Choice |
| Heat Fuel Oil | Excluded |
|---|---|
| Heating/Cool Hot Air | Negotiable |
| Sewer 1000 Gallon, Private, Mound, Septic | Parcel Access ROW No |
| Water Spring, Private | ROW for Other Parcel No |
| Water Heater Electric, Tank | Financing Conventional |
| Cable Co Comcast | Documents Deed, Survey, Property Disclosure |
| Electric 100 Amp, Circuit Breaker(s) | Tax ID 213-069-10285 |

† The remarks published on this webpage originate from Listed By Adam Hergenrother of KW Vermont via the NNEREN IDX Program and do not represent the views and opinions of Coldwell Banker Hickok & Boardman. Coldwell Banker Hickok & Boardman Realty cannot be held responsible for possible violations of copyright resulting from the posting of any data from the NNEREN IDX Program.

 Back to Search Results
Back to Search Results