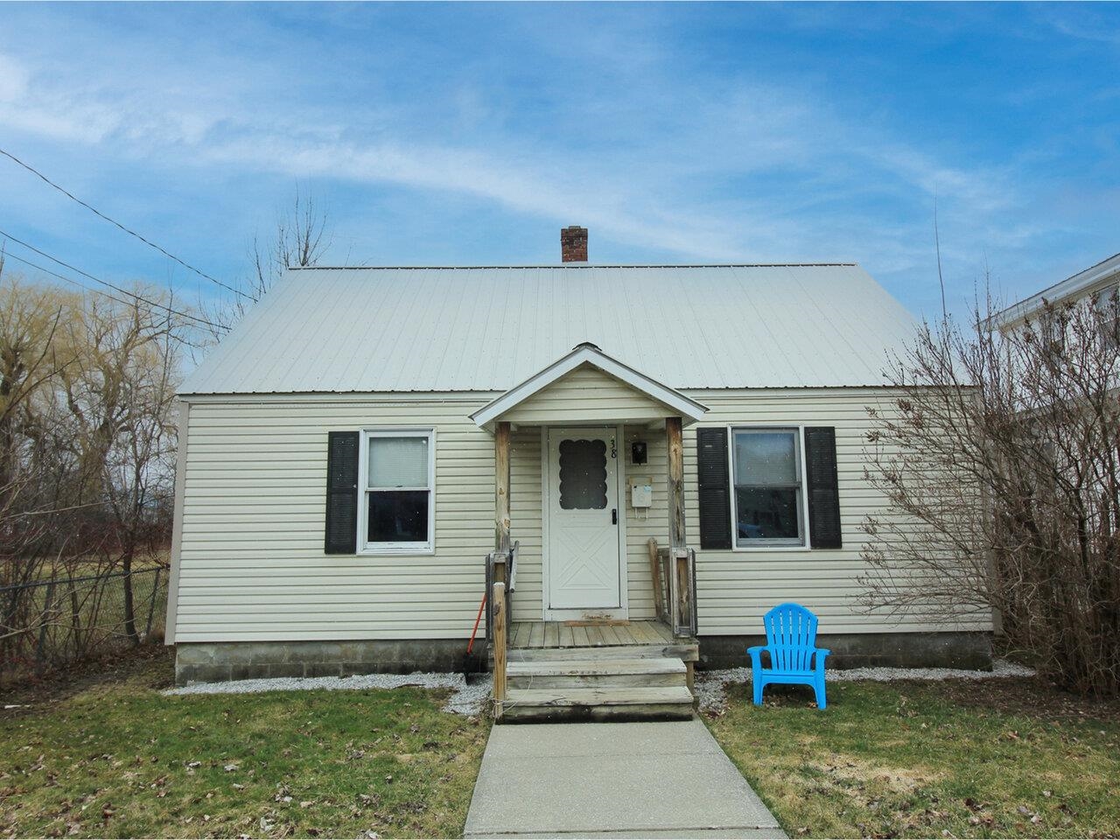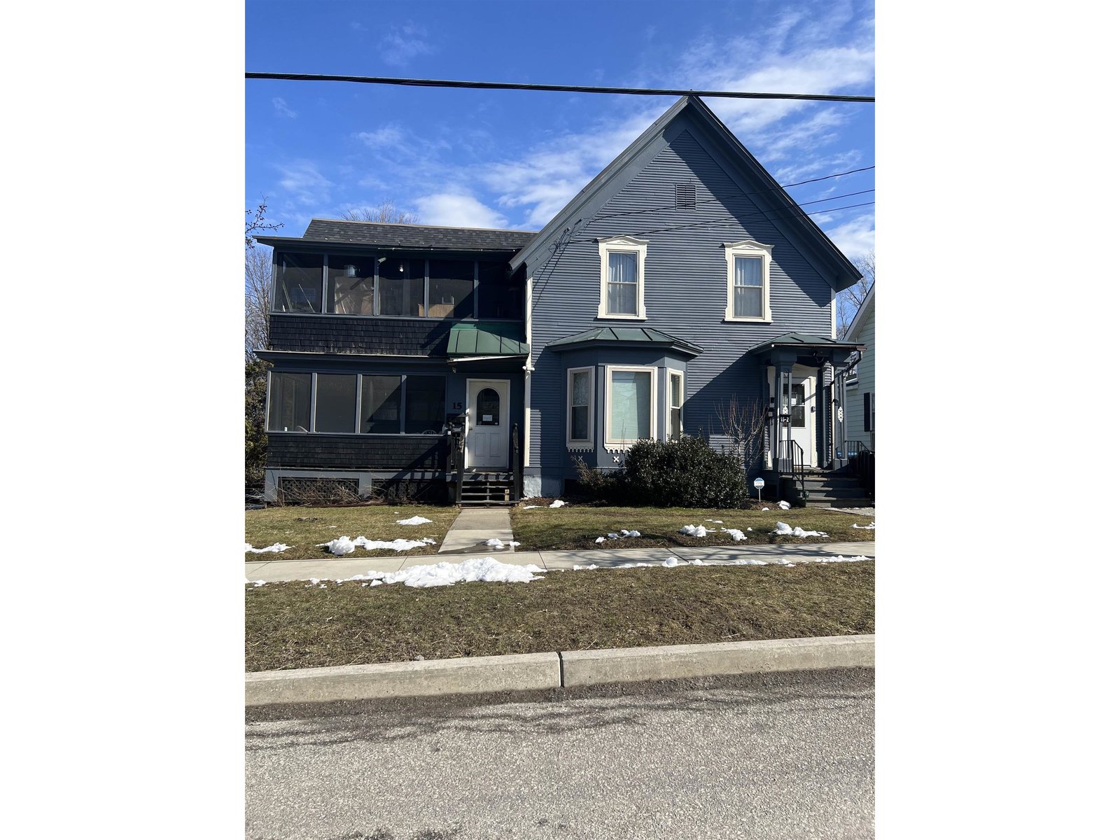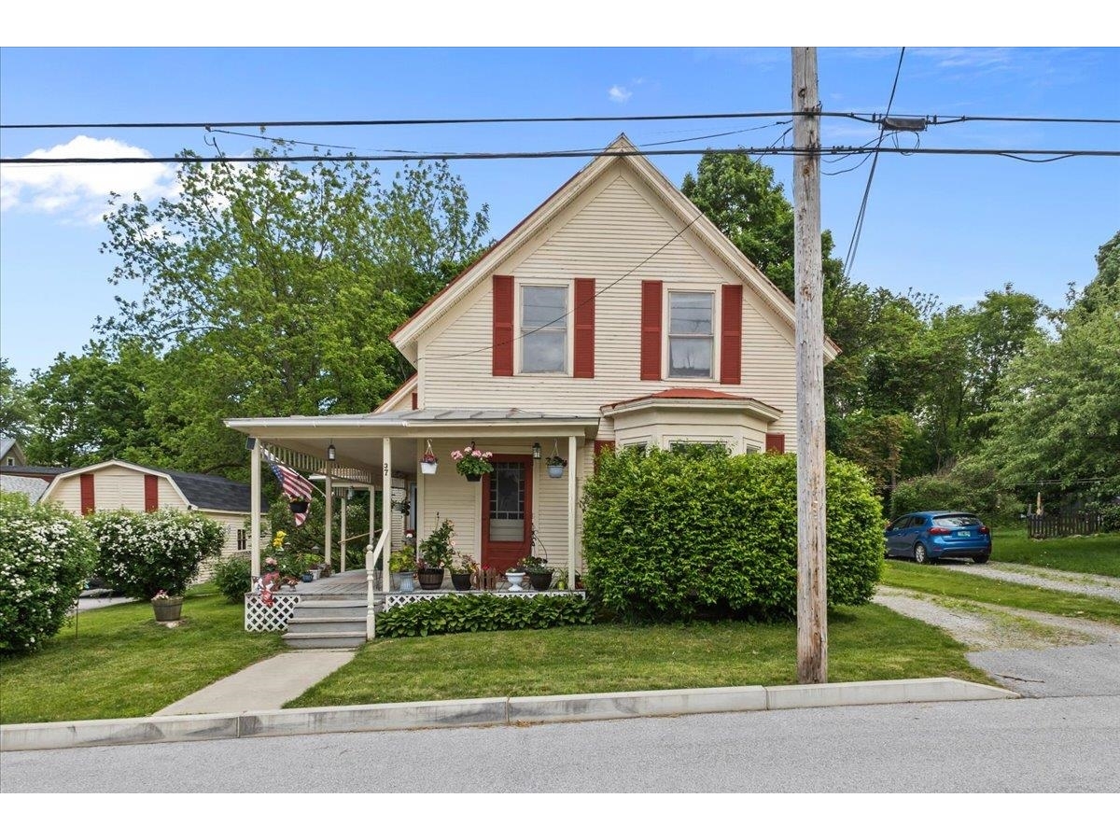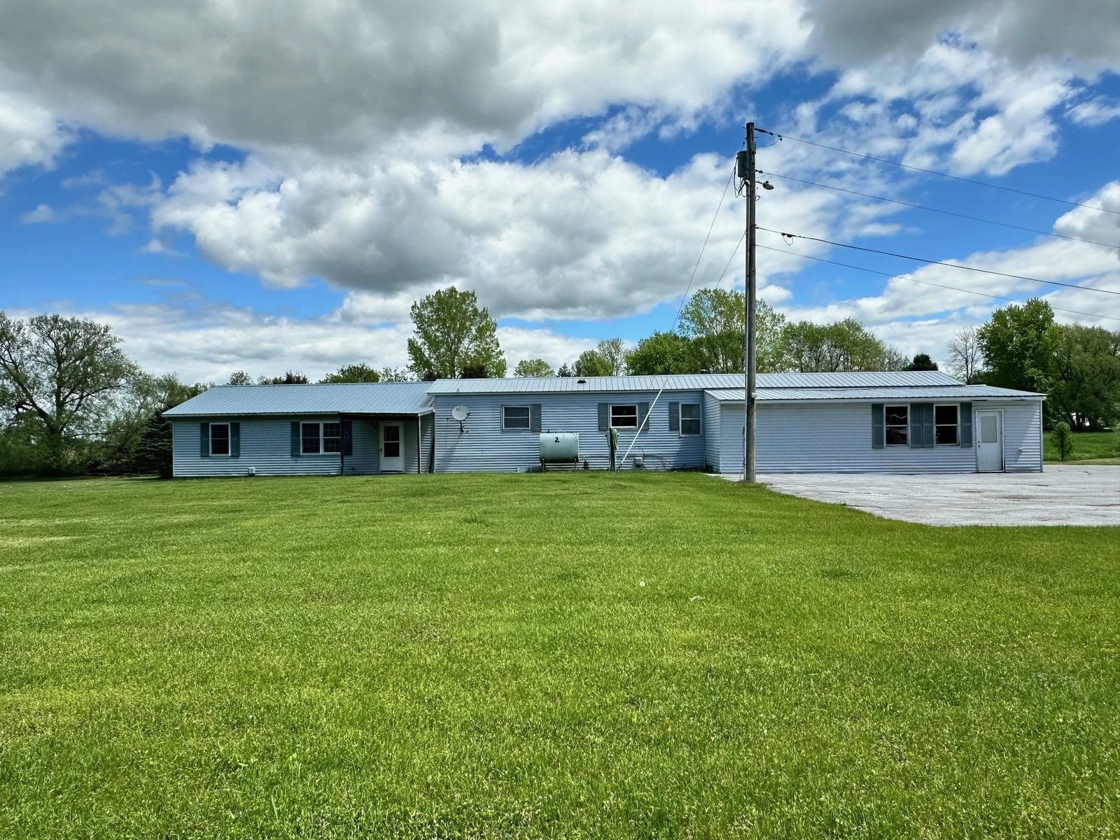Sold Status
$295,000 Sold Price
House Type
3 Beds
2 Baths
2,400 Sqft
Sold By
Similar Properties for Sale
Request a Showing or More Info

Call: 802-863-1500
Mortgage Provider
Mortgage Calculator
$
$ Taxes
$ Principal & Interest
$
This calculation is based on a rough estimate. Every person's situation is different. Be sure to consult with a mortgage advisor on your specific needs.
Franklin County
Serene and Private: Custom built, country home hidden away on 20 acres with wildlife galore. Only 4 miles to Exit 19 and downtown St. Albans, but far from traffic and bustle. Sunny and open with large country kitchen, big family room, den, laundry/sewing room, large mud/utility room, walk-in attic, screened porch, covered porch, deck. 4 flue chimney with exposed brick. AG pool, pond, stone wall, garden. 2-story garage/barn with 2 box stalls and 32 ft. "cow shed", walk-up storage. Recent energy upgrades. New pellet stove plus Woodstove. Sought-after neighborhood on dead-end road, yet close to town. Owner is licensed real estate broker. †
Property Location
Property Details
| Sold Price $295,000 | Sold Date Jan 3rd, 2014 | |
|---|---|---|
| List Price $299,900 | Total Rooms 9 | List Date May 17th, 2013 |
| MLS# 4238781 | Lot Size 20.700 Acres | Taxes $7,137 |
| Type House | Stories 2 | Road Frontage 207 |
| Bedrooms 3 | Style Reproduction, Walkout Lower Level, Farmhouse | Water Frontage |
| Full Bathrooms 1 | Finished 2,400 Sqft | Construction Existing |
| 3/4 Bathrooms 1 | Above Grade 2,000 Sqft | Seasonal No |
| Half Bathrooms 0 | Below Grade 400 Sqft | Year Built 1988 |
| 1/4 Bathrooms 0 | Garage Size 2 Car | County Franklin |
| Interior FeaturesKitchen, Living Room, Office/Study, Sec Sys/Alarms, Hearth, Walk-in Pantry, Walk-in Closet, Pantry, Island, Natural Woodwork, Wood Stove, 2 Stoves, DSL |
|---|
| Equipment & AppliancesRefrigerator, Range-Gas, Dishwasher, Freezer, Exhaust Hood, Dryer, Security System, Central Vacuum, CO Detector, Wood Stove |
| Primary Bedroom 13x13.5 2nd Floor | 2nd Bedroom 13x10 2nd Floor | 3rd Bedroom 11x10 2nd Floor |
|---|---|---|
| Living Room 16x13.5 | Kitchen 15.5x14 | Dining Room 13.5x10 1st Floor |
| Family Room 24x13 Basement | Office/Study 11x8 | Utility Room 13x13.5 1st Floor |
| 3/4 Bath 1st Floor | Full Bath 2nd Floor |
| ConstructionWood Frame, Existing |
|---|
| BasementWalkout, Concrete, Interior Stairs, Daylight, Full, Partially Finished |
| Exterior FeaturesPool-Above Ground, Porch-Covered, Barn, Deck, Screened Porch, Underground Utilities |
| Exterior Wood, Cedar | Disability Features 1st Floor 3/4 Bathrm |
|---|---|
| Foundation Concrete | House Color blue |
| Floors Vinyl, Carpet, Ceramic Tile, Hardwood | Building Certifications |
| Roof Standing Seam, Other | HERS Index |
| DirectionsI-89, Exit 19, right onto Rt. 104. At next light, right onto Rt. 36. Go 3 miles. Left onto Pion Road. Go 1/2 mile. Right into 500' driveway, to end (pass another house at top of driveway) |
|---|
| Lot DescriptionSecluded, Wooded Setting, Wooded, Pond, Horse Prop, Rural Setting |
| Garage & Parking Detached, Storage Above |
| Road Frontage 207 | Water Access |
|---|---|
| Suitable UseLand:Mixed | Water Type |
| Driveway Gravel | Water Body |
| Flood Zone Unknown | Zoning Agr |
| School District NA | Middle Fairfield Center School |
|---|---|
| Elementary Fairfield Center School | High Choice |
| Heat Fuel Wood Pellets, Gas-LP/Bottle | Excluded |
|---|---|
| Heating/Cool Multi Zone, Multi Zone, Hot Water, Baseboard | Negotiable |
| Sewer 1000 Gallon, Replacement Leach Field, Private, Septic, Concrete | Parcel Access ROW Yes |
| Water Drilled Well | ROW for Other Parcel No |
| Water Heater On Demand | Financing VA, Conventional, FHA |
| Cable Co None | Documents Plot Plan, Deed |
| Electric 200 Amp, Circuit Breaker(s) | Tax ID 213-069-10467 |

† The remarks published on this webpage originate from Listed By Andrea Champagne of Champagne Real Estate via the NNEREN IDX Program and do not represent the views and opinions of Coldwell Banker Hickok & Boardman. Coldwell Banker Hickok & Boardman Realty cannot be held responsible for possible violations of copyright resulting from the posting of any data from the NNEREN IDX Program.

 Back to Search Results
Back to Search Results










