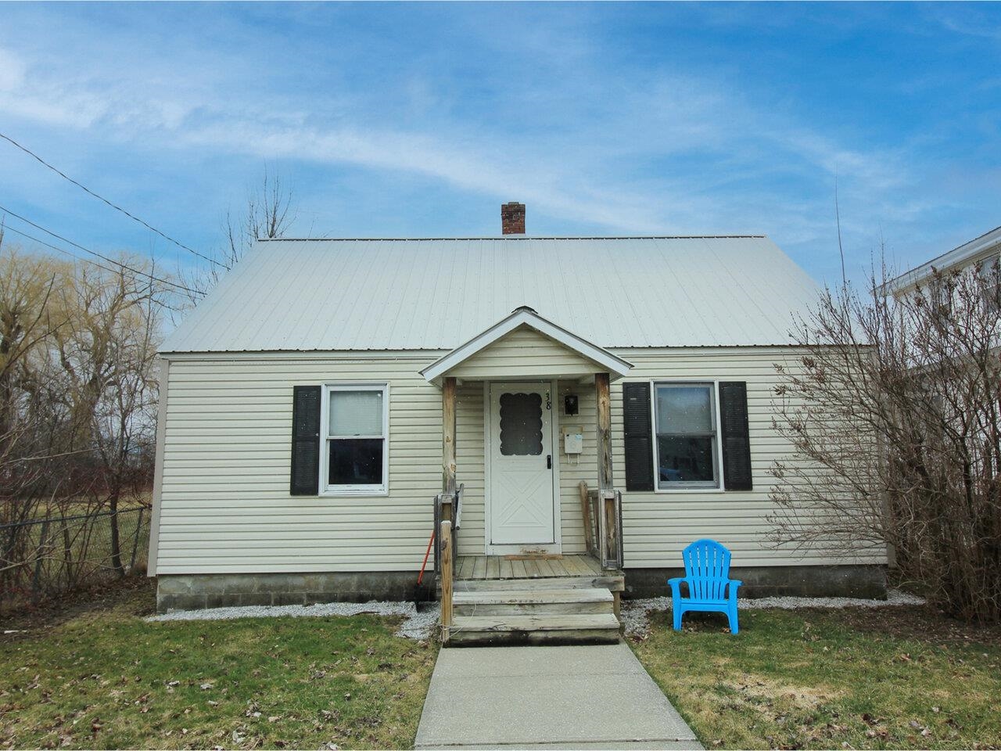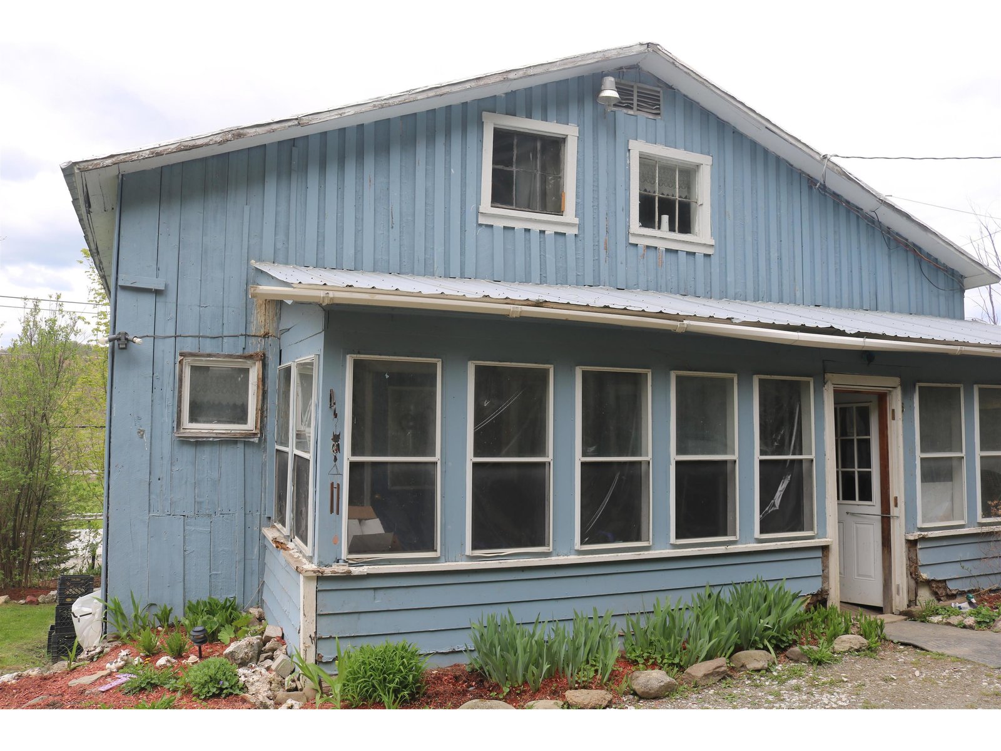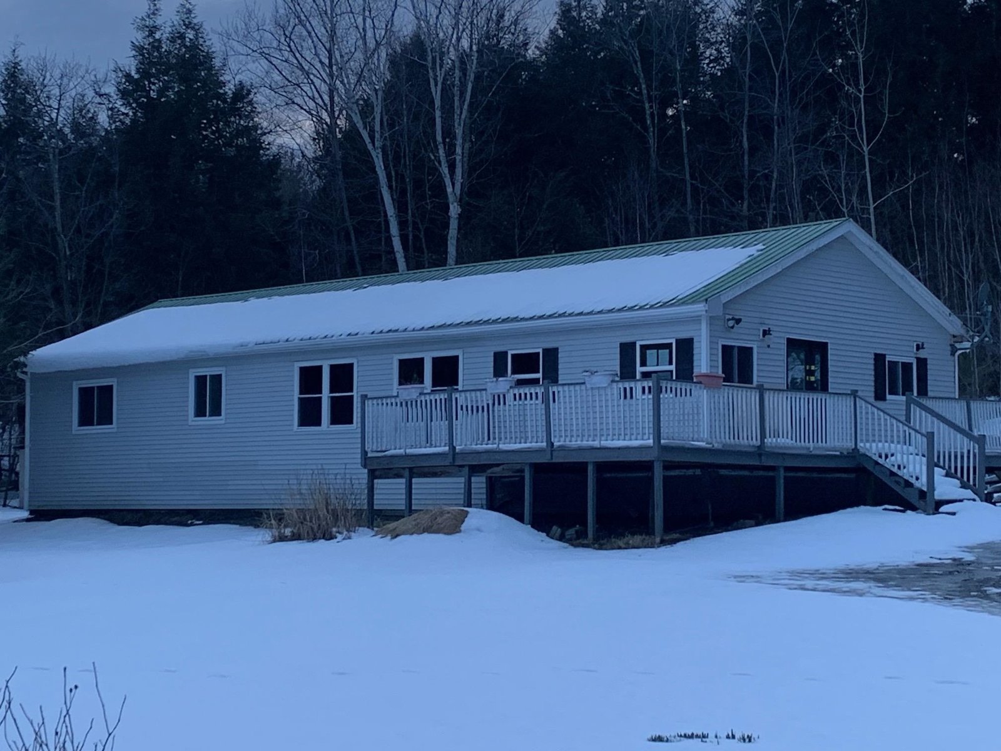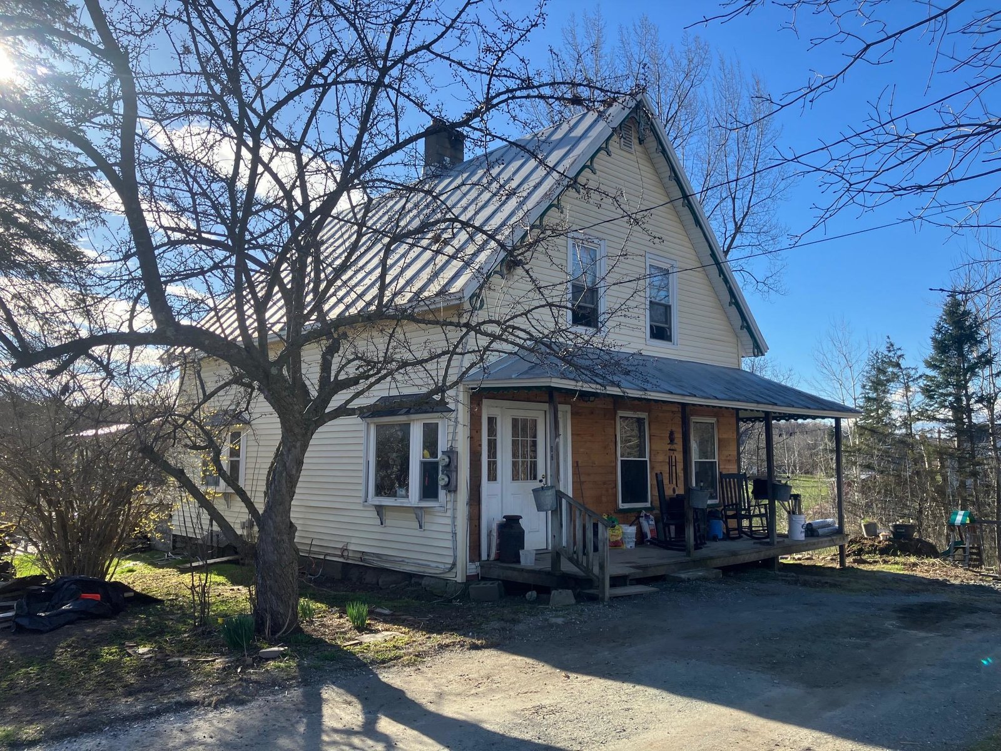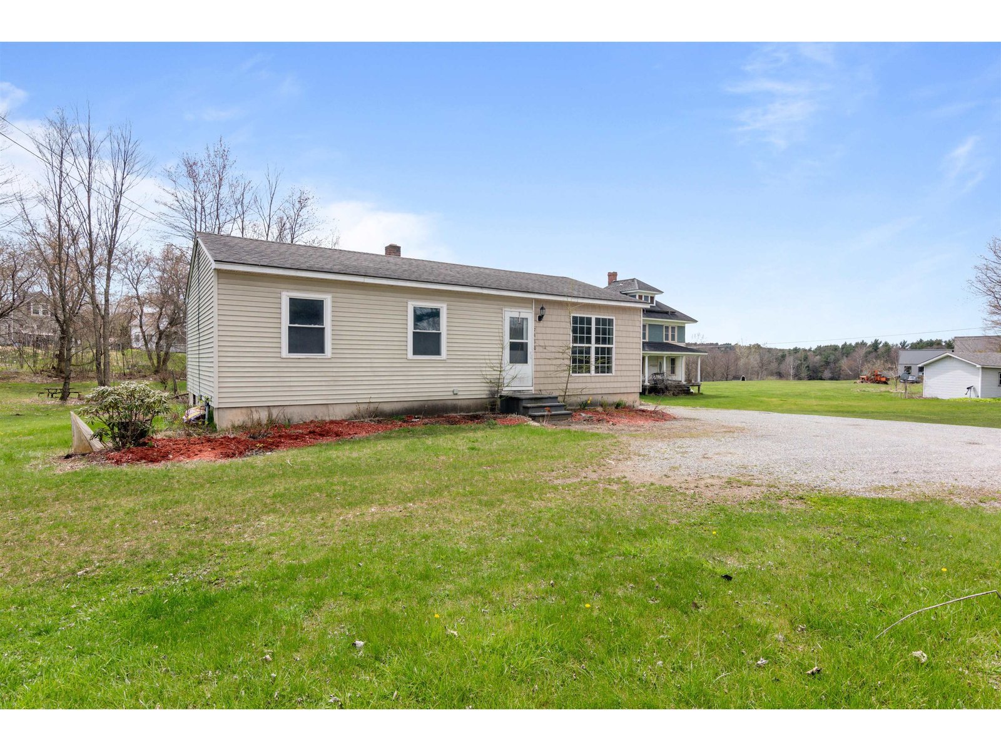Sold Status
$180,500 Sold Price
House Type
4 Beds
2 Baths
1,752 Sqft
Sold By
Similar Properties for Sale
Request a Showing or More Info

Call: 802-863-1500
Mortgage Provider
Mortgage Calculator
$
$ Taxes
$ Principal & Interest
$
This calculation is based on a rough estimate. Every person's situation is different. Be sure to consult with a mortgage advisor on your specific needs.
Franklin County
Seller to offer $1000 gas card at closing for acceptable offer, plus there is a brand new furnace! The perfect unwinding setting from a long day of work...grab yourself a cold drink and sit out by the babbling creek that provides a great sound to drown your thoughts, an area to splash and cool off, and the perfect addition for nature lovers. Currently home to goats and chickens, this property has an addition to the garage providing shelter for your Gentleman's farm critters. Inside the home, there are many updates, a great floor plan, large kitchen with island, dining room with vaulted ceilings and skylights, a full attic for storage or additional living space...the list is long. You must come look! †
Property Location
Property Details
| Sold Price $180,500 | Sold Date Jan 5th, 2016 | |
|---|---|---|
| List Price $185,529 | Total Rooms 8 | List Date Jun 29th, 2015 |
| MLS# 4434275 | Lot Size 3.000 Acres | Taxes $3,749 |
| Type House | Stories 2 | Road Frontage 341 |
| Bedrooms 4 | Style Farmhouse | Water Frontage |
| Full Bathrooms 1 | Finished 1,752 Sqft | Construction Existing |
| 3/4 Bathrooms 0 | Above Grade 1,752 Sqft | Seasonal No |
| Half Bathrooms 1 | Below Grade 0 Sqft | Year Built 1865 |
| 1/4 Bathrooms | Garage Size 2 Car | County Franklin |
| Interior FeaturesKitchen, Living Room, Office/Study, Smoke Det-Battery Powered, Whirlpool Tub, Walk-in Closet, Walk-in Pantry, Ceiling Fan, Natural Woodwork, Blinds, Island, 1st Floor Laundry, Laundry Hook-ups, Vaulted Ceiling, DSL |
|---|
| Equipment & AppliancesRefrigerator, Range-Electric, Dishwasher, Exhaust Hood, CO Detector, Smoke Detector, Kitchen Island, Pellet Stove |
| Primary Bedroom 12'9" X 13 2nd Floor | 2nd Bedroom 8'3" X 10' 2nd Floor | 3rd Bedroom 9'9" X 10' 2nd Floor |
|---|---|---|
| 4th Bedroom 10'9" X 13' 2nd Floor | Living Room 12'8" X 13' | Kitchen 14'1" x 16'2" |
| Dining Room 13'1" X 10'9" 1st Floor | Office/Study 15' X 13'2" | Full Bath 1st Floor |
| Half Bath 2nd Floor |
| ConstructionExisting |
|---|
| BasementInterior, Sump Pump, Interior Stairs, Dirt |
| Exterior FeaturesPartial Fence, Porch-Covered, Barn, Deck |
| Exterior Vinyl, Clapboard | Disability Features Bathrm w/tub, 1st Floor Full Bathrm, 1st Flr Hard Surface Flr., Access. Laundry No Steps |
|---|---|
| Foundation Stone | House Color |
| Floors Vinyl, Carpet, Softwood, Hardwood, Laminate | Building Certifications |
| Roof Metal | HERS Index |
| DirectionsFrom St Albans take RT 36 to 4 corners in Fairfield. House ahead on left. |
|---|
| Lot DescriptionWater View, Waterfront-Paragon, Waterfront, Country Setting, Rural Setting |
| Garage & Parking Detached |
| Road Frontage 341 | Water Access |
|---|---|
| Suitable Use | Water Type |
| Driveway Gravel | Water Body |
| Flood Zone No | Zoning R |
| School District NA | Middle Fairfield Center School |
|---|---|
| Elementary Fairfield Center School | High Choice |
| Heat Fuel Wood Pellets, Electric, Pellet | Excluded Hutch DNS |
|---|---|
| Heating/Cool Hot Air | Negotiable Washer, Dryer, Freezer |
| Sewer 1000 Gallon, Holding Tank | Parcel Access ROW |
| Water Public | ROW for Other Parcel |
| Water Heater Electric, Rented | Financing Rural Development, VtFHA, VA, Conventional, FHA |
| Cable Co | Documents |
| Electric Circuit Breaker(s) | Tax ID 21306910518 |

† The remarks published on this webpage originate from Listed By of via the NNEREN IDX Program and do not represent the views and opinions of Coldwell Banker Hickok & Boardman. Coldwell Banker Hickok & Boardman Realty cannot be held responsible for possible violations of copyright resulting from the posting of any data from the NNEREN IDX Program.

 Back to Search Results
Back to Search Results