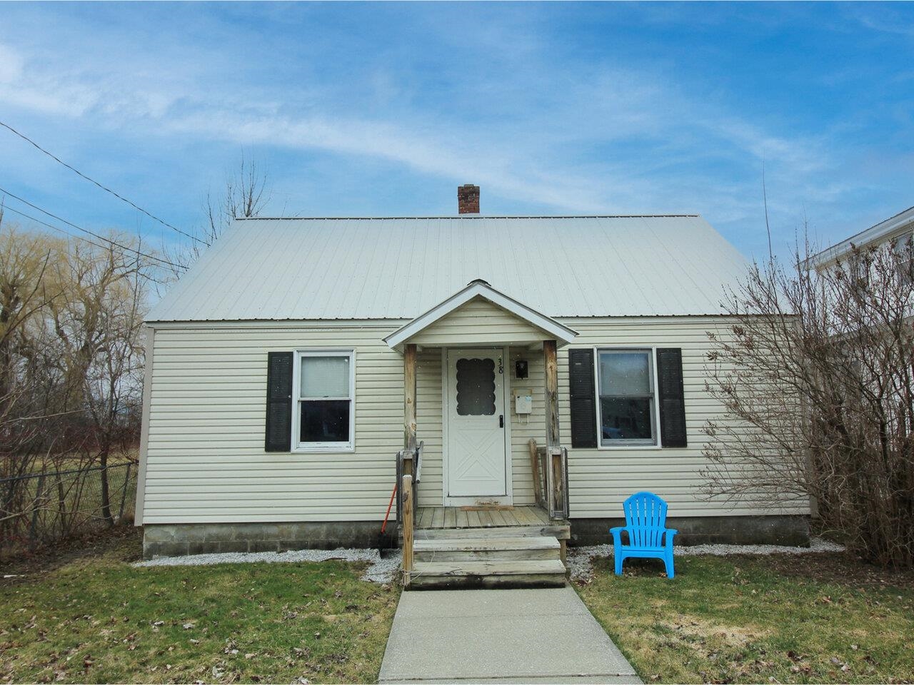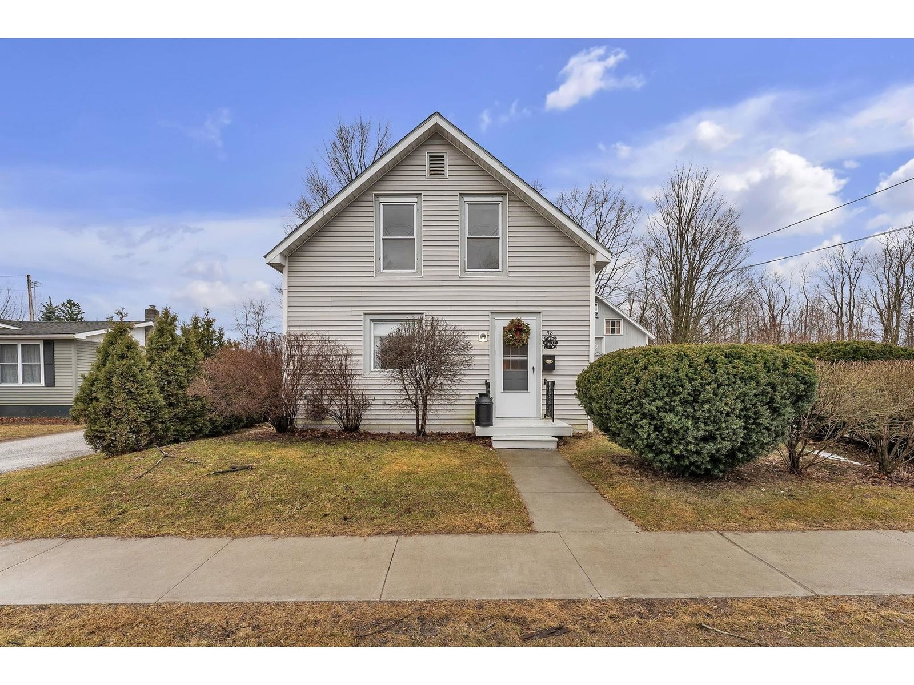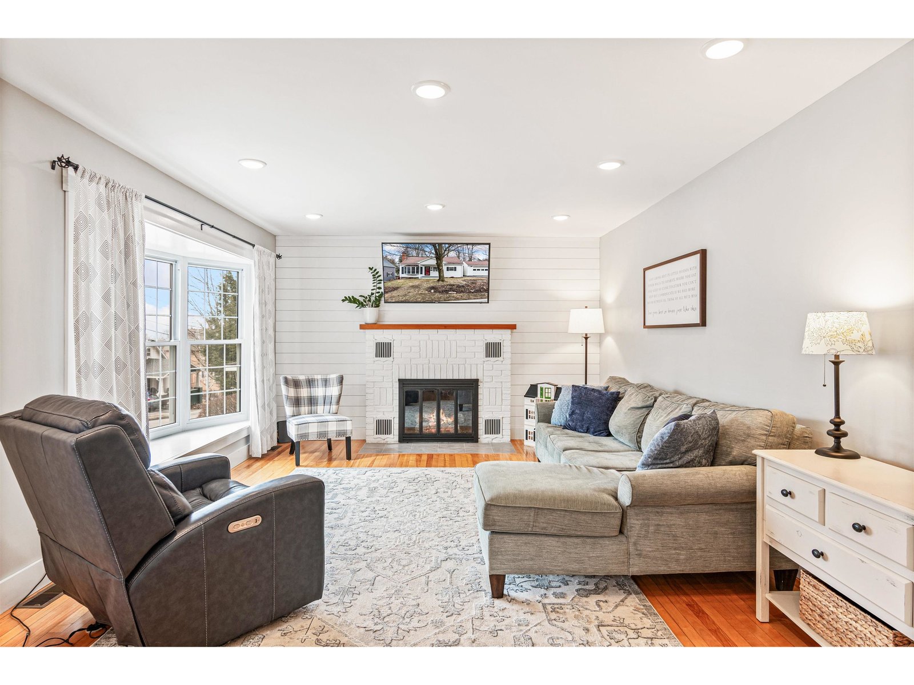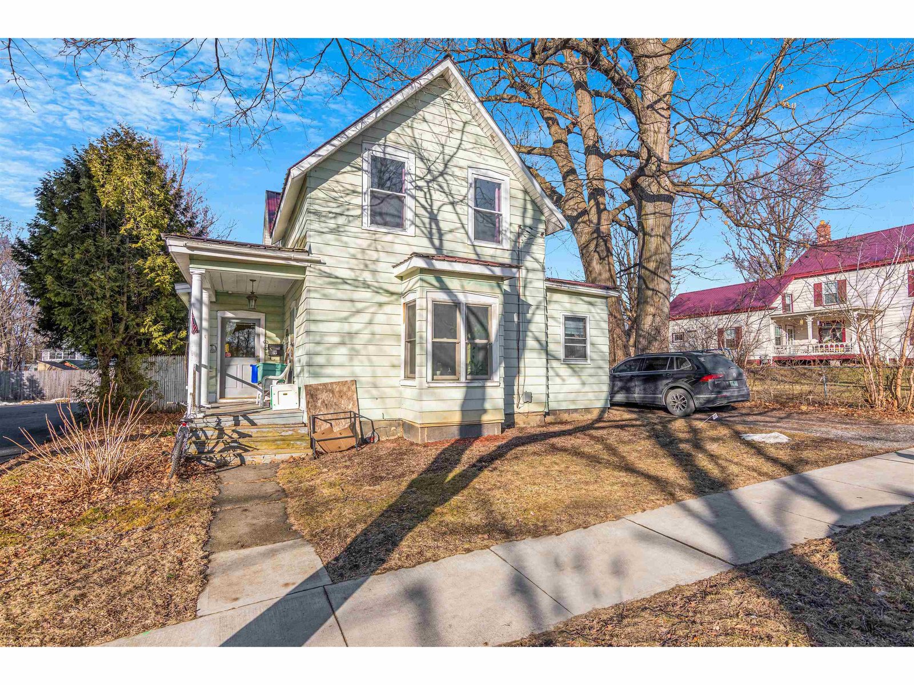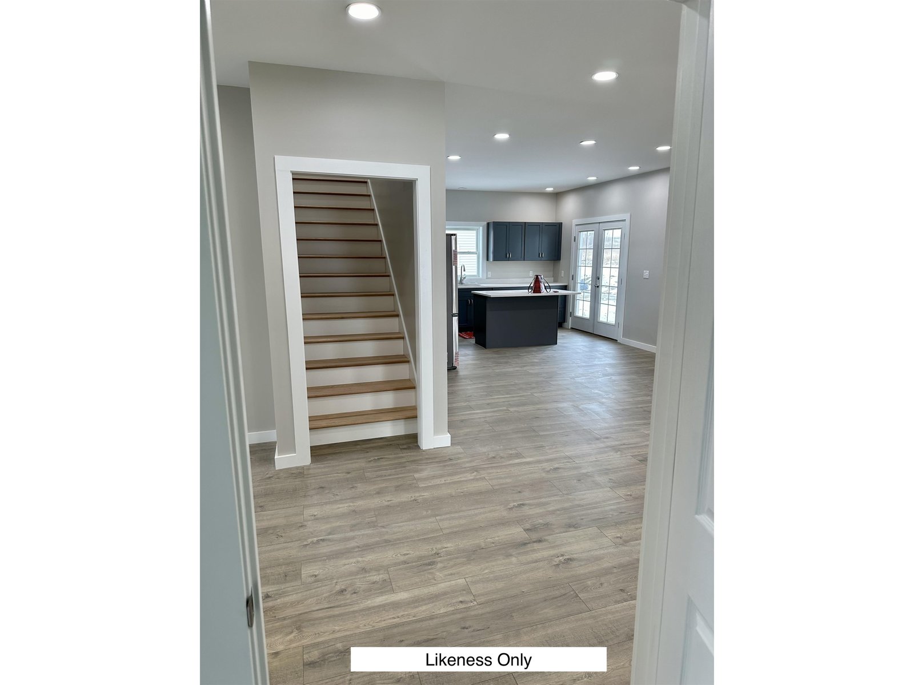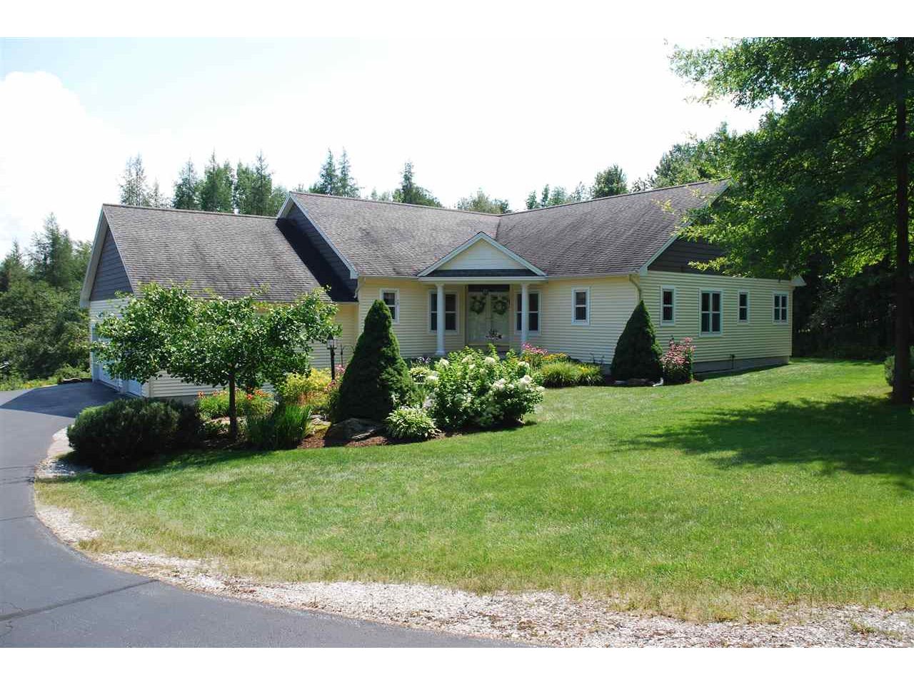Sold Status
$339,900 Sold Price
House Type
3 Beds
3 Baths
2,100 Sqft
Sold By
Similar Properties for Sale
Request a Showing or More Info

Call: 802-863-1500
Mortgage Provider
Mortgage Calculator
$
$ Taxes
$ Principal & Interest
$
This calculation is based on a rough estimate. Every person's situation is different. Be sure to consult with a mortgage advisor on your specific needs.
Franklin County
Unique custom country contemporary home with one level living on 27 acres bordering Vermont Wildlife Management area. If you are looking for a non typical floor plan this is the one for you. A cooks kitchen with corian counters, 7' island, double ovens and 5 burner stove. Great room with 10' ceilings, Douglas fir walls and ceiling,custom brick hearth with Vermont Casting wood stove. Convenient office /study, laundry room. Red oak and maple hardwood floors throughout with composition tile in kitchen, baths and laundry. Master with en suite bath, jetted tub, separate shower and 2 private vanity areas. Two other bedrooms with Jack and Jill full bath. 3 season wrap around sun porch with mahogany floors. Walk out basement with shop, office area, and root cellar. Outside has been professionally landscaped with stone paver sidewalk entrance to welcome you home. Offers apple trees and blueberry and raspberry bushes. Abundant wildlife in a natural setting. †
Property Location
Property Details
| Sold Price $339,900 | Sold Date Oct 27th, 2017 | |
|---|---|---|
| List Price $339,900 | Total Rooms 7 | List Date Aug 7th, 2017 |
| MLS# 4652362 | Lot Size 27.160 Acres | Taxes $7,744 |
| Type House | Stories 1 | Road Frontage 223 |
| Bedrooms 3 | Style Ranch | Water Frontage |
| Full Bathrooms 2 | Finished 2,100 Sqft | Construction No, Existing |
| 3/4 Bathrooms 0 | Above Grade 2,100 Sqft | Seasonal No |
| Half Bathrooms 1 | Below Grade 0 Sqft | Year Built 2003 |
| 1/4 Bathrooms 0 | Garage Size 3 Car | County Franklin |
| Interior FeaturesCedar Closet, Natural Woodwork, Kitchen/Dining, Skylight, Walk-in Closet, Whirlpool Tub, Hearth, Wood Stove Insert, Primary BR with BA, 1st Floor Laundry, Wood Stove |
|---|
| Equipment & AppliancesRefrigerator, Microwave, Dishwasher, Range-Gas, , Wood Stove |
| Kitchen 14x13, 1st Floor | Dining Room 14x9.5, 1st Floor | Great Room 19x19, 1st Floor |
|---|---|---|
| Office/Study 14x14, 1st Floor | Primary Bedroom 13x13, 1st Floor | Bedroom 13x10, 1st Floor |
| Bedroom 12x10, 1st Floor |
| ConstructionWood Frame |
|---|
| BasementWalkout, Interior Stairs, Concrete, Full |
| Exterior FeaturesPorch-Enclosed |
| Exterior Vinyl | Disability Features |
|---|---|
| Foundation Concrete, Poured Concrete | House Color Beige |
| Floors Tile, Hardwood | Building Certifications |
| Roof Shingle-Architectural | HERS Index |
| DirectionsI89 exit 19 to right on Route 104. Right on Route 36 to Fairfield, left on Pion, home on right. |
|---|
| Lot DescriptionYes, Landscaped, Country Setting, Wooded |
| Garage & Parking Attached |
| Road Frontage 223 | Water Access |
|---|---|
| Suitable Use | Water Type |
| Driveway Paved | Water Body |
| Flood Zone No | Zoning Residential |
| School District Fairfield School District | Middle Fairfield Center School |
|---|---|
| Elementary Fairfield Center School | High Choice |
| Heat Fuel Gas-LP/Bottle | Excluded |
|---|---|
| Heating/Cool None | Negotiable |
| Sewer 1000 Gallon, Leach Field - On-Site | Parcel Access ROW Yes |
| Water Drilled Well, Private | ROW for Other Parcel Yes |
| Water Heater Gas-Lp/Bottle | Financing |
| Cable Co | Documents |
| Electric Generator, 200 Amp, 220 Plug, Circuit Breaker(s) | Tax ID 213-069-10325 |

† The remarks published on this webpage originate from Listed By Rachel Smith of S. R. Smith Real Estate via the NNEREN IDX Program and do not represent the views and opinions of Coldwell Banker Hickok & Boardman. Coldwell Banker Hickok & Boardman Realty cannot be held responsible for possible violations of copyright resulting from the posting of any data from the NNEREN IDX Program.

 Back to Search Results
Back to Search Results