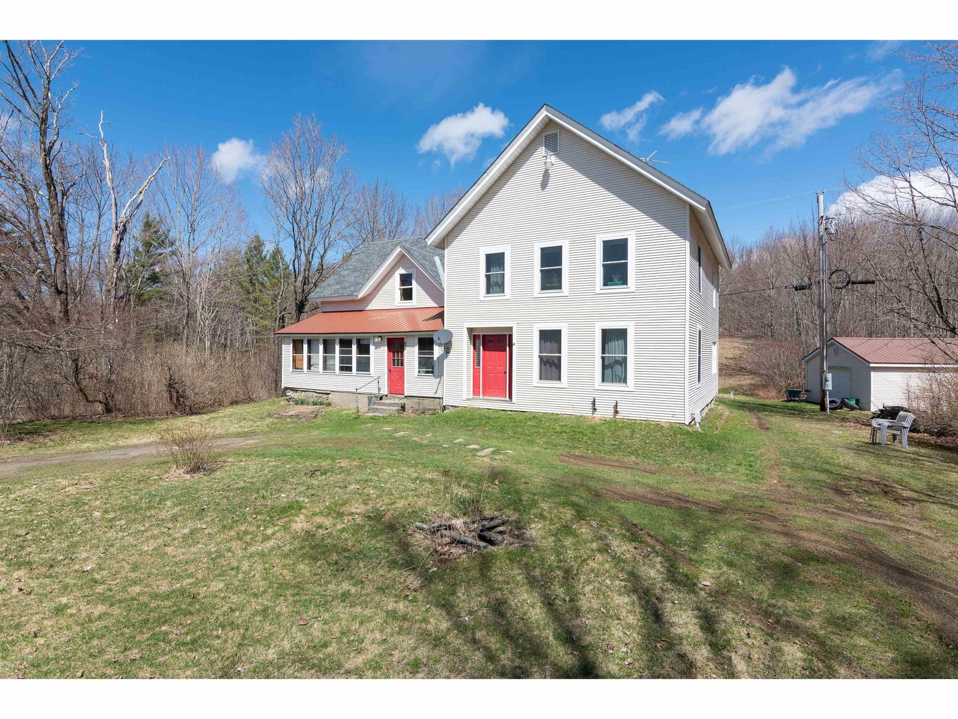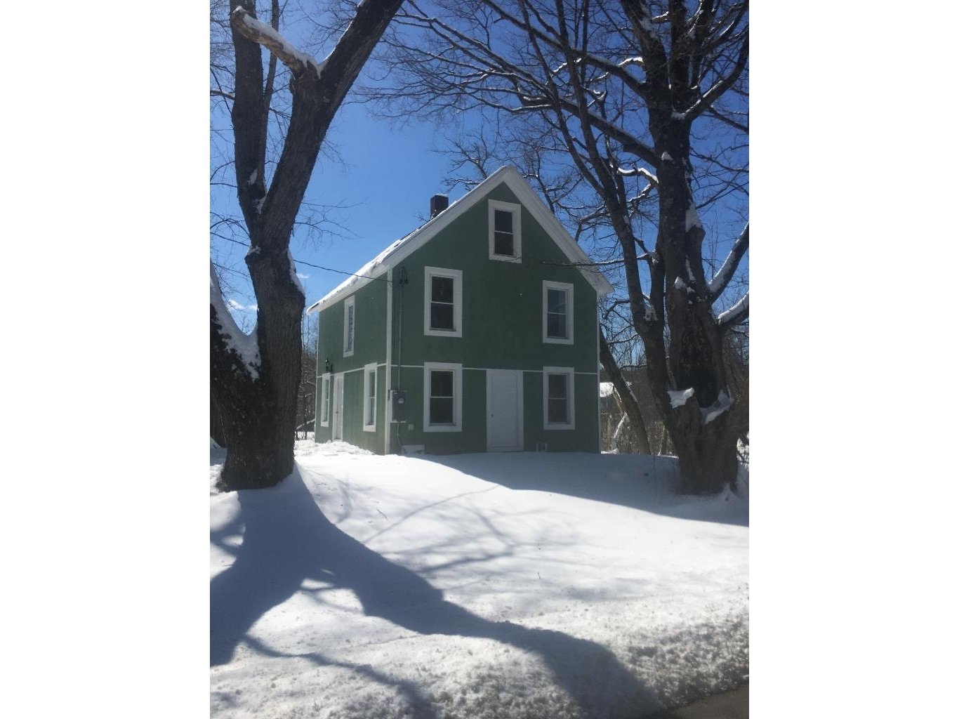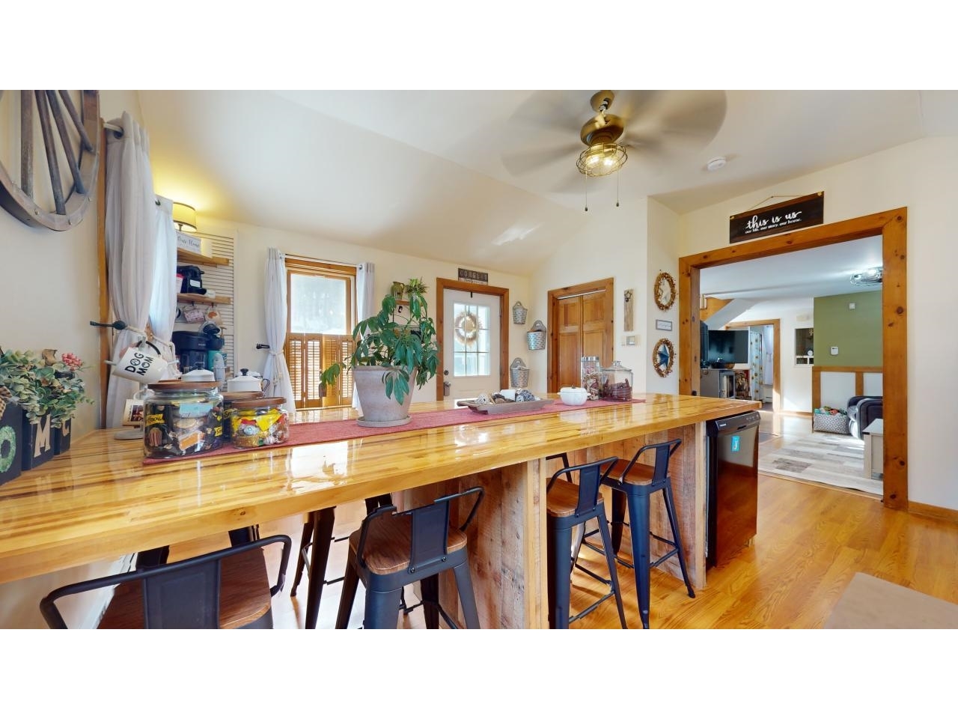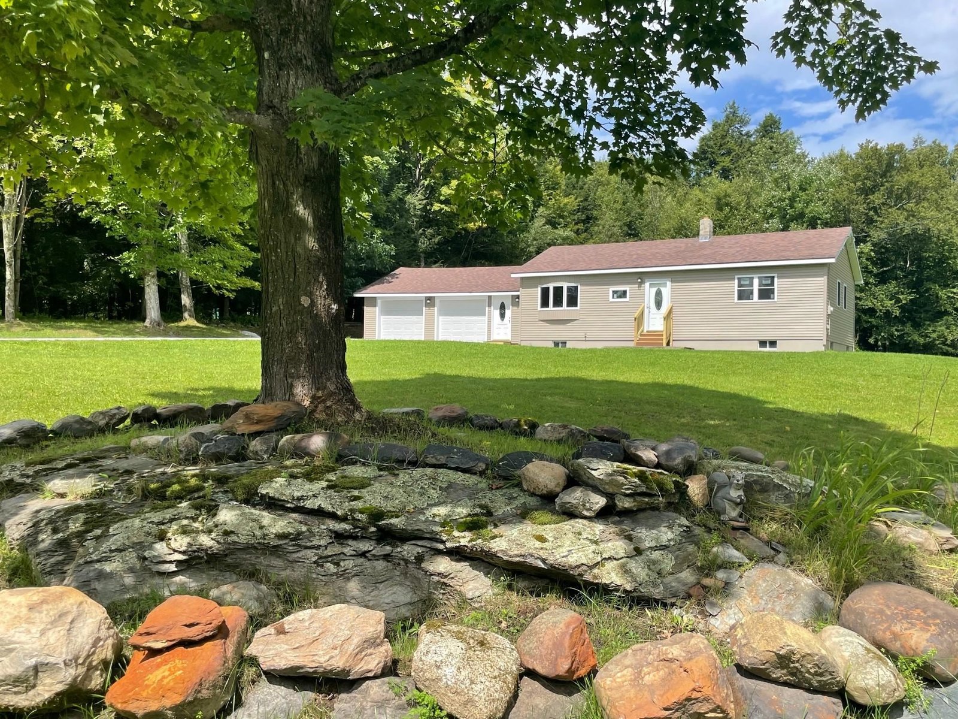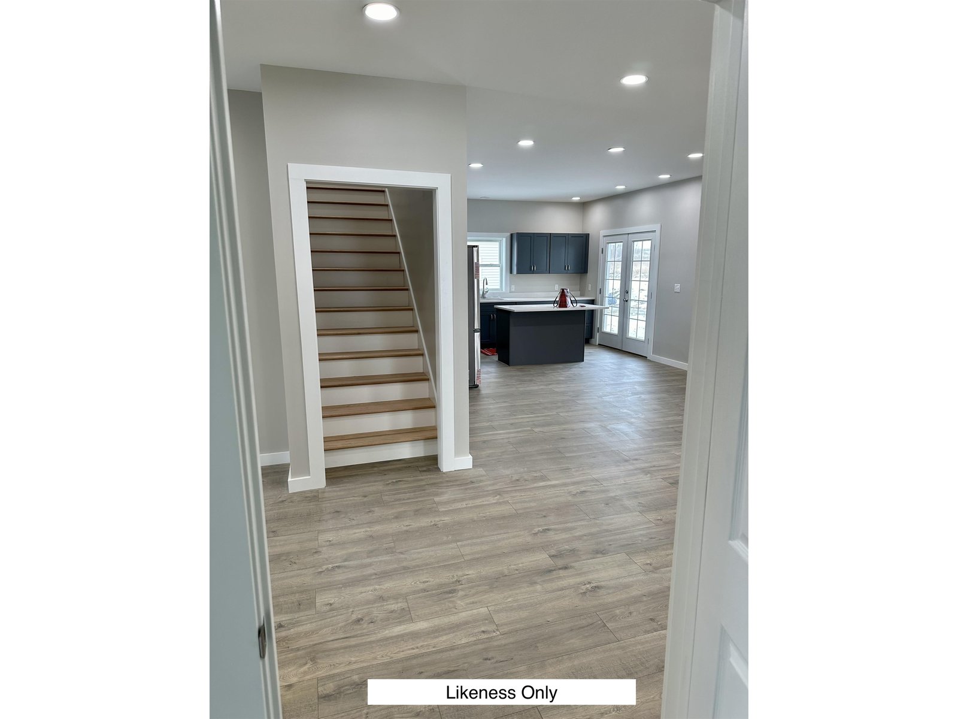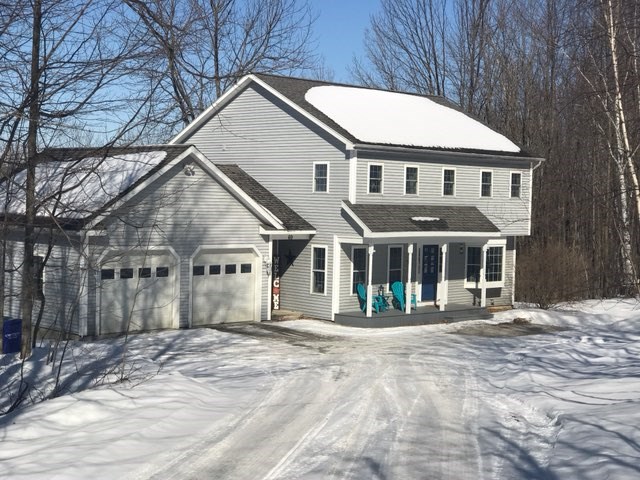Sold Status
$318,000 Sold Price
House Type
3 Beds
3 Baths
2,572 Sqft
Sold By Julie Lamoreaux of Coldwell Banker Hickok and Boardman
Similar Properties for Sale
Request a Showing or More Info

Call: 802-863-1500
Mortgage Provider
Mortgage Calculator
$
$ Taxes
$ Principal & Interest
$
This calculation is based on a rough estimate. Every person's situation is different. Be sure to consult with a mortgage advisor on your specific needs.
Franklin County
This Charming Country Colonial, located in an upscale, private cul de sac, is sited on 3 acres. The spacious open main floor features hardwood floors throughout, kitchen with breakfast bar & nook and all new appliances, formal dining room, family room w/gas fireplace, and French doors to the living room. Open staircase leads to 3 bedrooms and a 4th room that would serve nicely as an office and/or den. The master suite includes double walk-in closets, master bath with stand up shower and a soaking tub. Enjoy the back deck overlooking your private pond and mountain views. The walkout basement is partially finished. The 2-car garage is finished and heated. Two heat pumps provide air conditioning and additional heat source throughout the house. Call for an appointment today. This must-see home offers much, much more! †
Property Location
Property Details
| Sold Price $318,000 | Sold Date May 30th, 2019 | |
|---|---|---|
| List Price $319,900 | Total Rooms 9 | List Date Oct 1st, 2018 |
| MLS# 4721795 | Lot Size 3.090 Acres | Taxes $6,671 |
| Type House | Stories 2 | Road Frontage 300 |
| Bedrooms 3 | Style Colonial | Water Frontage |
| Full Bathrooms 2 | Finished 2,572 Sqft | Construction No, Existing |
| 3/4 Bathrooms 0 | Above Grade 2,080 Sqft | Seasonal No |
| Half Bathrooms 1 | Below Grade 492 Sqft | Year Built 2002 |
| 1/4 Bathrooms 0 | Garage Size 2 Car | County Franklin |
| Interior FeaturesBlinds, Ceiling Fan, Fireplace - Gas, Kitchen/Family, Primary BR w/ BA, Walk-in Closet, Laundry - 1st Floor |
|---|
| Equipment & AppliancesRange-Electric, Dishwasher, Microwave, Refrigerator-Energy Star, Central Vacuum, Pellet Stove |
| Living Room 12x15, 1st Floor | Kitchen 13x17, 1st Floor | Dining Room 12x11.5, 1st Floor |
|---|---|---|
| Family Room 13x18, 1st Floor | Office/Study 10x12, 2nd Floor | Primary Bedroom 12x14.5, 2nd Floor |
| Bedroom 11x11.5, 2nd Floor | Bedroom 11x11.5, 2nd Floor |
| ConstructionWood Frame |
|---|
| BasementWalkout, Partially Finished, Interior Stairs, Walkout |
| Exterior FeaturesDeck, Fence - Dog, Garden Space, Porch - Covered |
| Exterior Vinyl | Disability Features 1st Floor 1/2 Bathrm, Hard Surface Flooring, 1st Floor Laundry |
|---|---|
| Foundation Poured Concrete | House Color Grey |
| Floors Vinyl, Carpet, Hardwood | Building Certifications |
| Roof Shingle-Architectural | HERS Index |
| DirectionsRoute 36 to Fairfield Center, right onto South Road, left onto Juaire Road, firstleft onto Maple Ridge. House on left. Look for sign. |
|---|
| Lot Description, Sloping, View, Mountain View, Landscaped, Country Setting, Sloping, View, Cul-De-Sac |
| Garage & Parking Attached, Auto Open, Finished, Driveway, Garage |
| Road Frontage 300 | Water Access Owned |
|---|---|
| Suitable Use | Water Type Pond |
| Driveway Crushed/Stone | Water Body Private Pond |
| Flood Zone No | Zoning Res |
| School District NA | Middle Fairfield Center School |
|---|---|
| Elementary Fairfield Center School | High BFASt Albans |
| Heat Fuel Wood Pellets, Electric, Gas-LP/Bottle, Pellet | Excluded |
|---|---|
| Heating/Cool Other, Heat Pump, Baseboard | Negotiable |
| Sewer Septic, Pump Up, Community, Septic | Parcel Access ROW |
| Water Private, Drilled Well | ROW for Other Parcel |
| Water Heater Domestic | Financing |
| Cable Co | Documents Property Disclosure, Deed |
| Electric Circuit Breaker(s) | Tax ID 21306910336 |

† The remarks published on this webpage originate from Listed By Rob Cioffi of Berkshire Hathaway HomeServices Vermont Realty Gro via the NNEREN IDX Program and do not represent the views and opinions of Coldwell Banker Hickok & Boardman. Coldwell Banker Hickok & Boardman Realty cannot be held responsible for possible violations of copyright resulting from the posting of any data from the NNEREN IDX Program.

 Back to Search Results
Back to Search Results