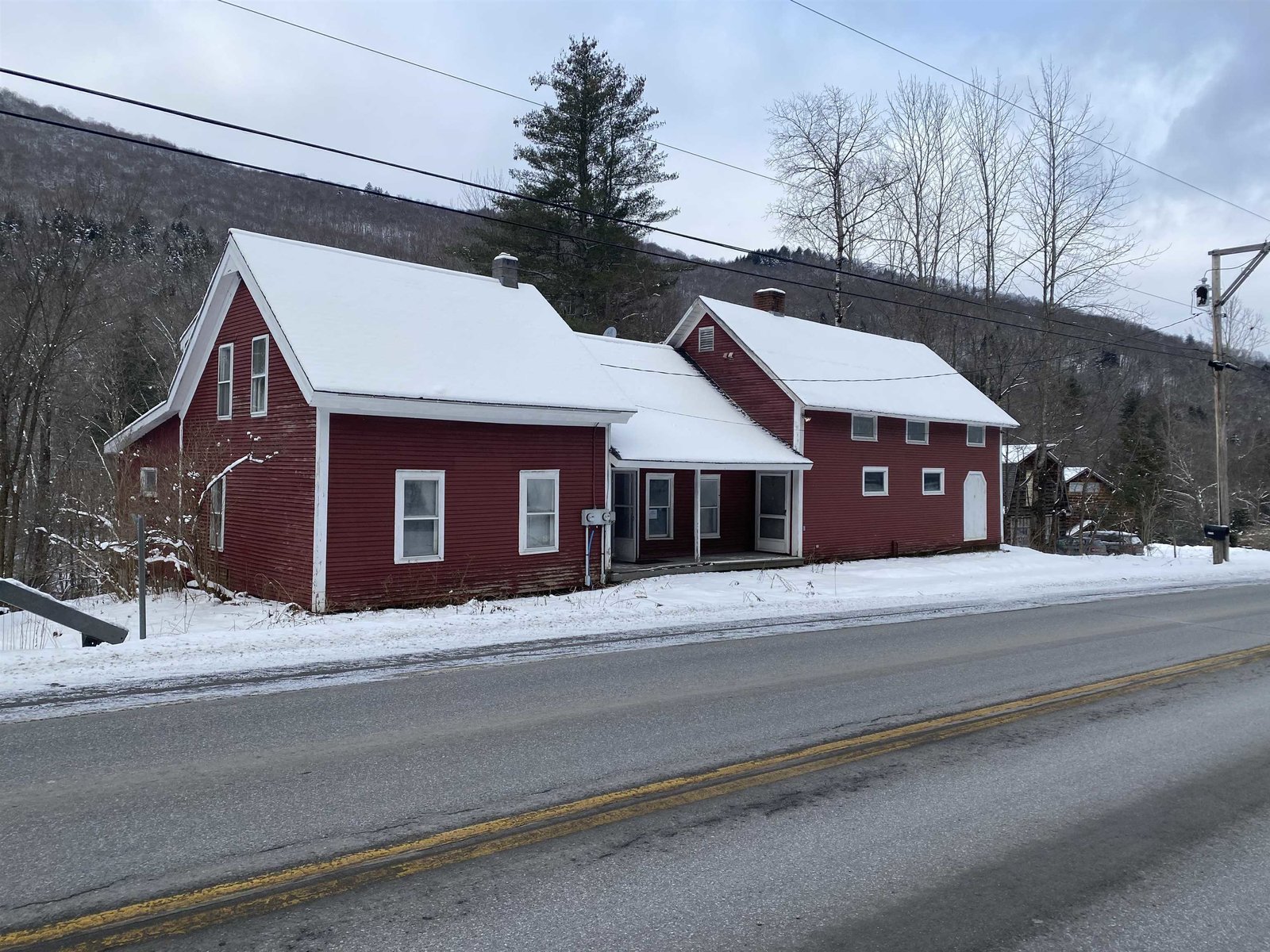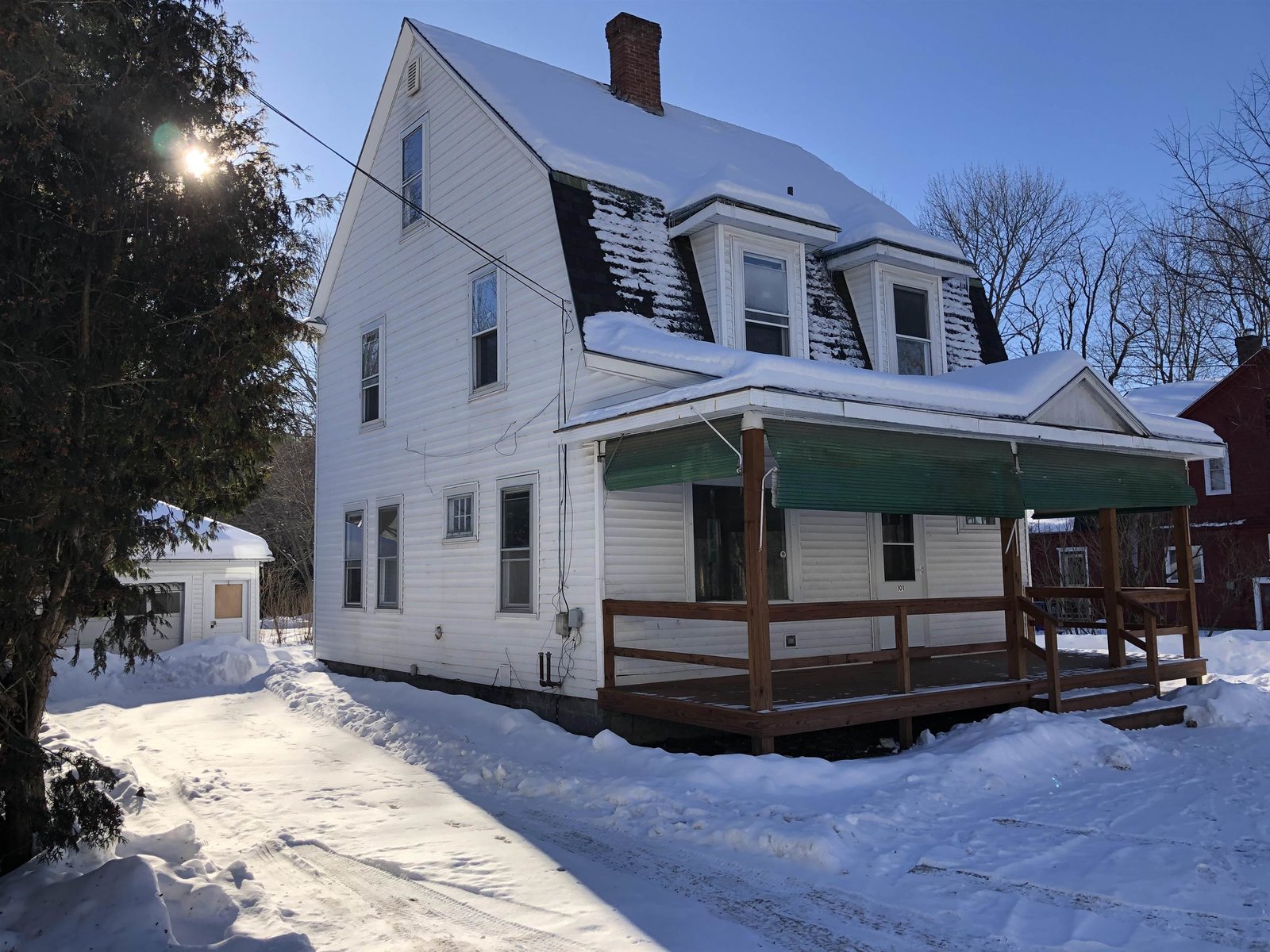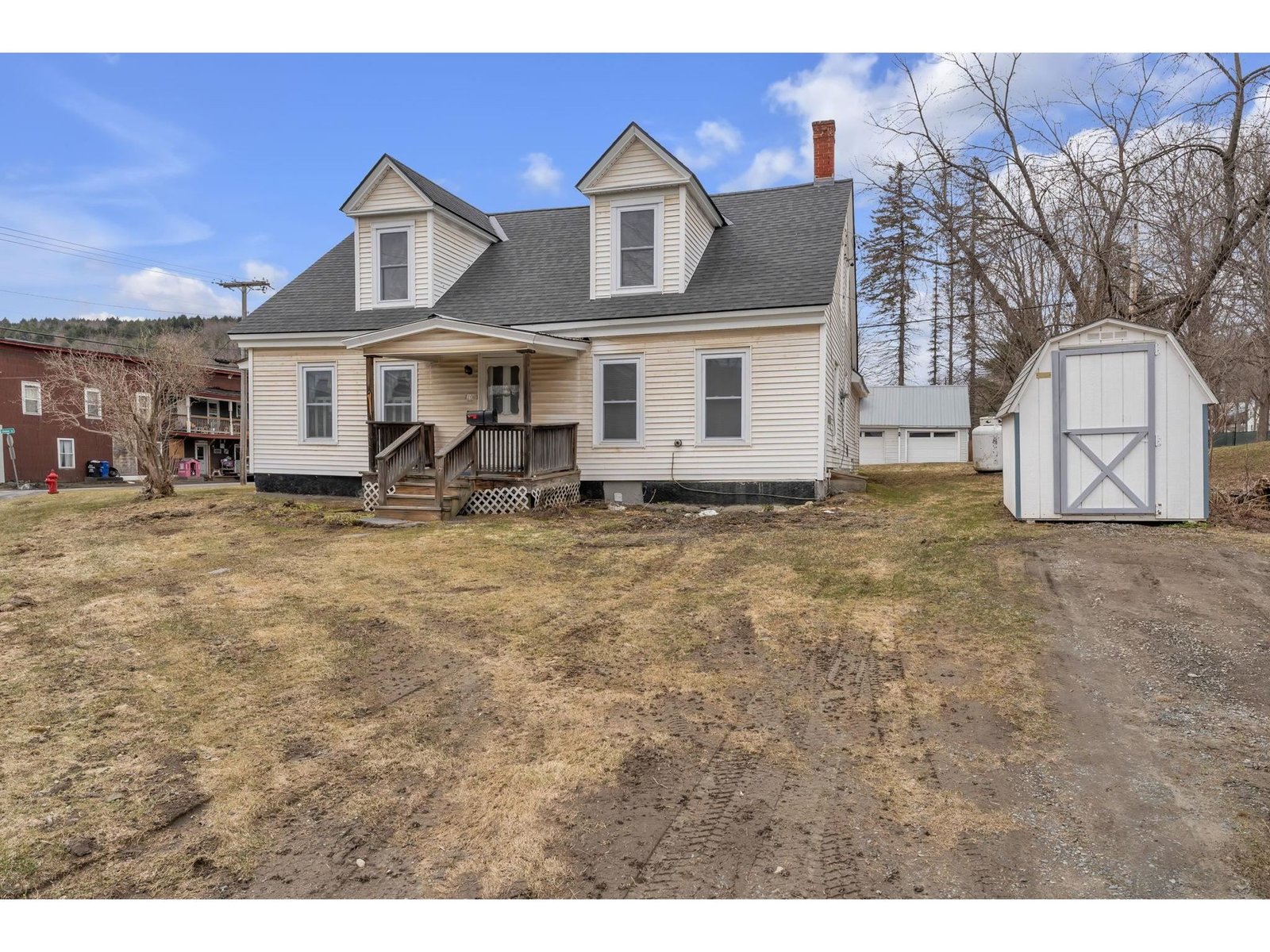Sold Status
$250,000 Sold Price
House Type
4 Beds
2 Baths
1,664 Sqft
Sold By Mad River Valley Real Estate
Similar Properties for Sale
Request a Showing or More Info

Call: 802-863-1500
Mortgage Provider
Mortgage Calculator
$
$ Taxes
$ Principal & Interest
$
This calculation is based on a rough estimate. Every person's situation is different. Be sure to consult with a mortgage advisor on your specific needs.
Washington County
Comfort personified best describes this well maintained home located in the hill section of Fayston. The upper level boasts an open floor plan with galley kitchen, spacious dining area, and a large living room with propane fired stone fireplace. There's a great south facing sundeck for barbecues and cocktail parties. There is also a guest bedroom and full bath. The lower level includes three more bedrooms, 3/4 bath and convenient utility room/laundry. Outdoors enjoy a detached one car garage, workshop and loft with plenty of storage. The grounds are a great mix of lawn and woods and pleasant winter views to the south. This is a fun eclectic home that would easily lend itself to a primary or vacation home. Furnishings are negotiable. †
Property Location
Property Details
| Sold Price $250,000 | Sold Date Jul 26th, 2019 | |
|---|---|---|
| List Price $289,000 | Total Rooms 7 | List Date May 21st, 2019 |
| MLS# 4753056 | Lot Size 2.380 Acres | Taxes $4,528 |
| Type House | Stories 2 | Road Frontage 696 |
| Bedrooms 4 | Style Chalet/A Frame | Water Frontage |
| Full Bathrooms 1 | Finished 1,664 Sqft | Construction No, Existing |
| 3/4 Bathrooms 1 | Above Grade 864 Sqft | Seasonal Unknown |
| Half Bathrooms 0 | Below Grade 800 Sqft | Year Built 1975 |
| 1/4 Bathrooms 0 | Garage Size 1 Car | County Washington |
| Interior FeaturesAttic, Cathedral Ceiling, Dining Area, Fireplace - Gas, Kitchen/Dining, Living/Dining, Laundry - 1st Floor |
|---|
| Equipment & AppliancesRefrigerator, Washer, Dishwasher, Dryer, Stove - Electric, Wall AC Units, Dehumidifier, Dehumidifier, Gas Heat Stove |
| Bedroom 1st Floor | Bedroom 1st Floor | Bedroom 1st Floor |
|---|---|---|
| Bedroom 2nd Floor | Kitchen/Dining 2nd Floor | Living/Dining 2nd Floor |
| Foyer 2nd Floor |
| ConstructionWood Frame |
|---|
| Basement |
| Exterior FeaturesDeck |
| Exterior Wood | Disability Features |
|---|---|
| Foundation Concrete | House Color Brown |
| Floors Tile, Carpet | Building Certifications |
| Roof Shingle-Asphalt | HERS Index |
| DirectionsFrom the intersection of Route 100 and Route 100B, travel south on Route 100 approximately 3 miles, turn right onto Center Fayston Rd. Continue approximately 1 mile to #1038, the first house on the right after Deer Run Lane. |
|---|
| Lot DescriptionYes, Sloping |
| Garage & Parking Detached, |
| Road Frontage 696 | Water Access |
|---|---|
| Suitable Use | Water Type |
| Driveway Dirt | Water Body |
| Flood Zone No | Zoning Rural Residential |
| School District Washington West | Middle Harwood Union Middle/High |
|---|---|
| Elementary Fayston Elementary School | High Harwood Union High School |
| Heat Fuel Gas-LP/Bottle | Excluded |
|---|---|
| Heating/Cool In Floor, Stove - Gas | Negotiable Washer, Dryer, Refrigerator |
| Sewer Private | Parcel Access ROW Yes |
| Water Private | ROW for Other Parcel Yes |
| Water Heater Gas-Lp/Bottle | Financing |
| Cable Co | Documents Deed |
| Electric Circuit Breaker(s) | Tax ID 222-072-10889 |

† The remarks published on this webpage originate from Listed By David Dion of Mad River Valley Real Estate via the NNEREN IDX Program and do not represent the views and opinions of Coldwell Banker Hickok & Boardman. Coldwell Banker Hickok & Boardman Realty cannot be held responsible for possible violations of copyright resulting from the posting of any data from the NNEREN IDX Program.

 Back to Search Results
Back to Search Results










