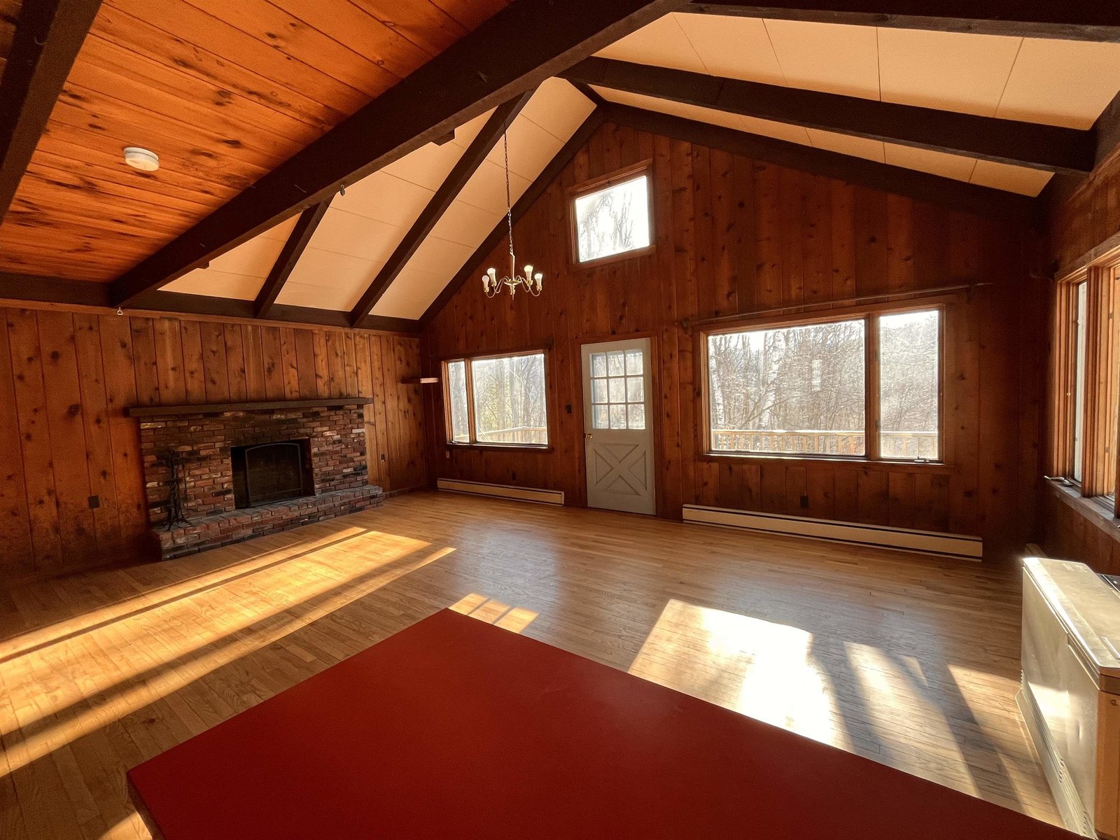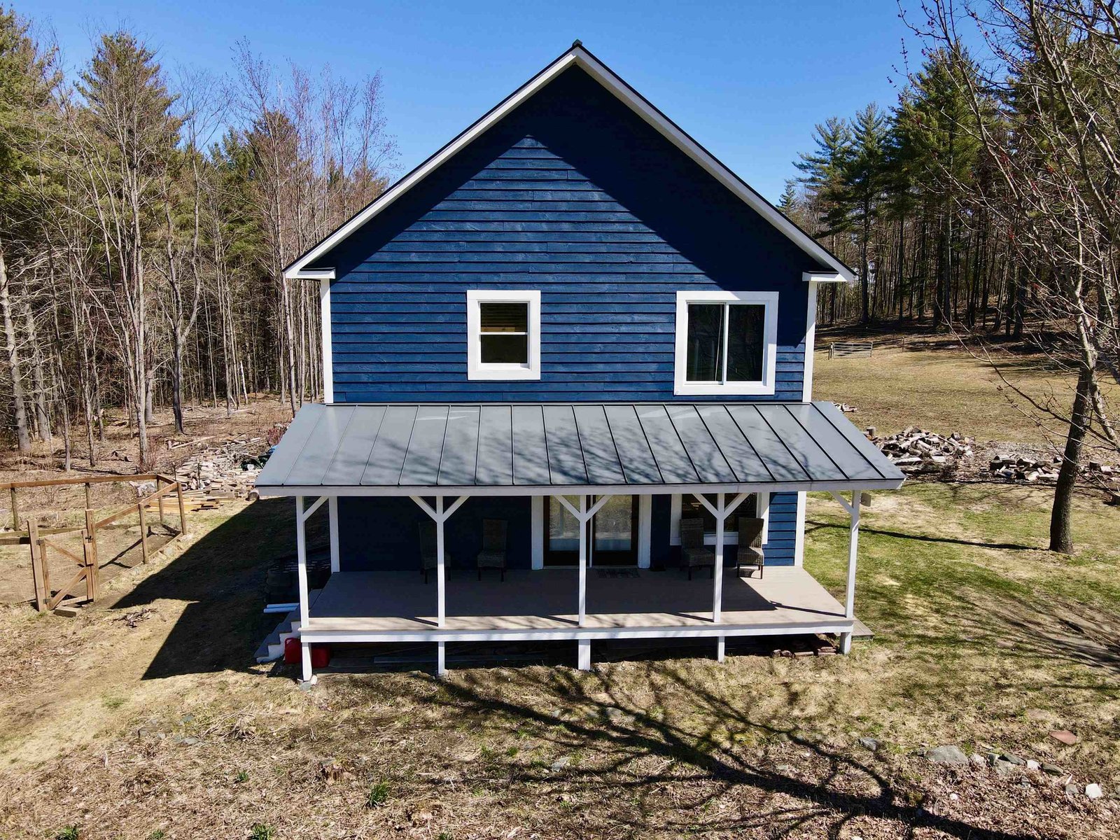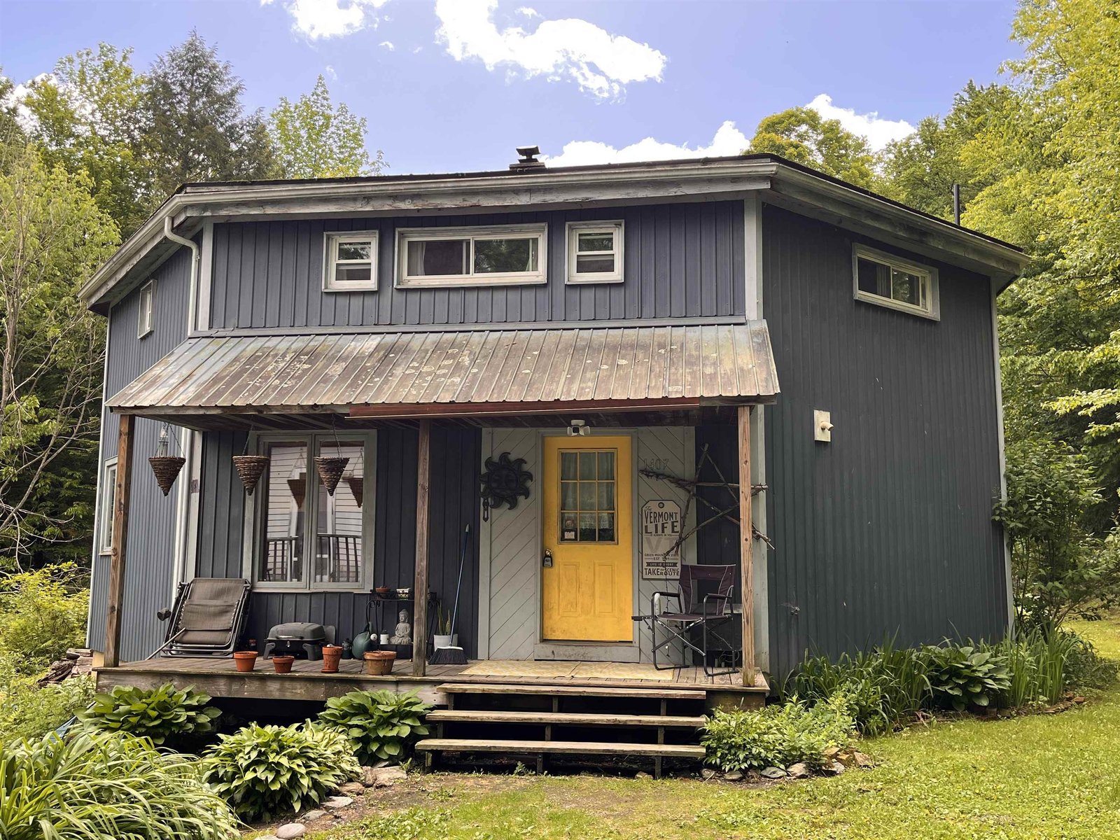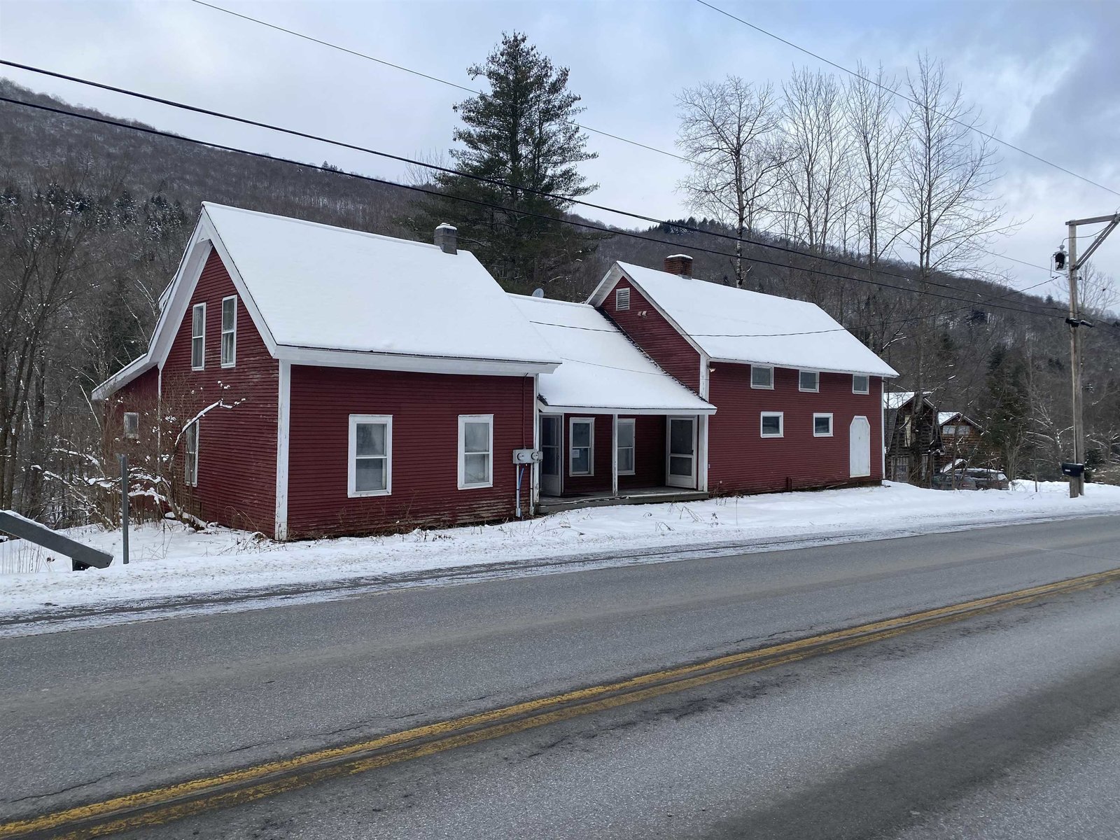Sold Status
$290,000 Sold Price
House Type
2 Beds
2 Baths
2,828 Sqft
Sold By
Similar Properties for Sale
Request a Showing or More Info

Call: 802-863-1500
Mortgage Provider
Mortgage Calculator
$
$ Taxes
$ Principal & Interest
$
This calculation is based on a rough estimate. Every person's situation is different. Be sure to consult with a mortgage advisor on your specific needs.
Washington County
Perched above the Mad River Valley and Waitsfield, this sprawling sugar shack inspired home sits on 7.5 +/- acres including the house and four lots with views through the pines of Mad River Glen. Beautiful field stone stack with fireplaces in the living room and basement. Expansive living room & kitchen form one generous great room. New stainless Fridge & four burner gas range. Two bedrooms on main, an additional second floor room with closet would be a great office. Insulating blinds. 2 bay garage underneath. Paved parking outside garage. 2nd kitchen in basement. Interior needs renovating. New roof summer 2012. Great curb appeal and potential, lots of windows. Abuts the Knoll farm to the north. Just a few minutes and walking distance from Green Mt Valley School. Waitsfield, Sugarbush & Mad River Glen close. Assessed at $407,300. †
Property Location
Property Details
| Sold Price $290,000 | Sold Date Jul 12th, 2013 | |
|---|---|---|
| List Price $350,000 | Total Rooms 5 | List Date Jun 29th, 2012 |
| MLS# 4169657 | Lot Size 7.500 Acres | Taxes $5,536 |
| Type House | Stories 2 | Road Frontage 700 |
| Bedrooms 2 | Style Multi Level | Water Frontage |
| Full Bathrooms 2 | Finished 2,828 Sqft | Construction Existing |
| 3/4 Bathrooms 0 | Above Grade 1,988 Sqft | Seasonal No |
| Half Bathrooms 0 | Below Grade 840 Sqft | Year Built 1971 |
| 1/4 Bathrooms 0 | Garage Size 2 Car | County Washington |
| Interior FeaturesKitchen, Living Room, Office/Study, 2 Fireplaces, Primary BR with BA, Ceiling Fan, Fireplace-Wood, Cathedral Ceilings, Blinds, Kitchen/Living, Natural Woodwork, Hearth, DSL |
|---|
| Equipment & AppliancesDishwasher, Range-Gas, Refrigerator |
| Primary Bedroom 12 x 20 2nd Floor | 2nd Bedroom 10 x 10 1st Floor | Living Room 12 x 26 |
|---|---|---|
| Kitchen 12 x 12 | Office/Study 12 x 14 | Full Bath 1st Floor |
| ConstructionWood Frame |
|---|
| BasementInterior, Full, Daylight, Partially Finished |
| Exterior FeaturesShed, Underground Utilities |
| Exterior Wood, Vertical | Disability Features |
|---|---|
| Foundation Concrete | House Color Chestnut |
| Floors Carpet, Laminate | Building Certifications |
| Roof Shingle-Asphalt | HERS Index |
| DirectionsFrom Route 100 turn north onto Bragg Hill Rd, drive half a mile and turn east onto Top of the Valley Rd. First house on R, approximately one tenth of a mile in. |
|---|
| Lot DescriptionLevel, Landscaped, Ski Area, Sloping, Mountain View, Wooded Setting, Rural Setting, Valley |
| Garage & Parking Under, 2 Parking Spaces |
| Road Frontage 700 | Water Access |
|---|---|
| Suitable Use | Water Type |
| Driveway Paved | Water Body |
| Flood Zone Unknown | Zoning Residential |
| School District Washington West | Middle Harwood Union Middle/High |
|---|---|
| Elementary Fayston Elementary School | High Harwood Union High School |
| Heat Fuel Electric, Wood | Excluded |
|---|---|
| Heating/Cool Baseboard | Negotiable |
| Sewer 1000 Gallon, Drywell | Parcel Access ROW |
| Water Drilled Well | ROW for Other Parcel |
| Water Heater Electric | Financing Conventional |
| Cable Co Waits Cabl | Documents Plot Plan, Property Disclosure, Deed, Survey |
| Electric 100 Amp, Circuit Breaker(s) | Tax ID 22207210454 |

† The remarks published on this webpage originate from Listed By Clayton-Paul Cormier Jr of Maple Sweet Real Estate via the NNEREN IDX Program and do not represent the views and opinions of Coldwell Banker Hickok & Boardman. Coldwell Banker Hickok & Boardman Realty cannot be held responsible for possible violations of copyright resulting from the posting of any data from the NNEREN IDX Program.

 Back to Search Results
Back to Search Results










