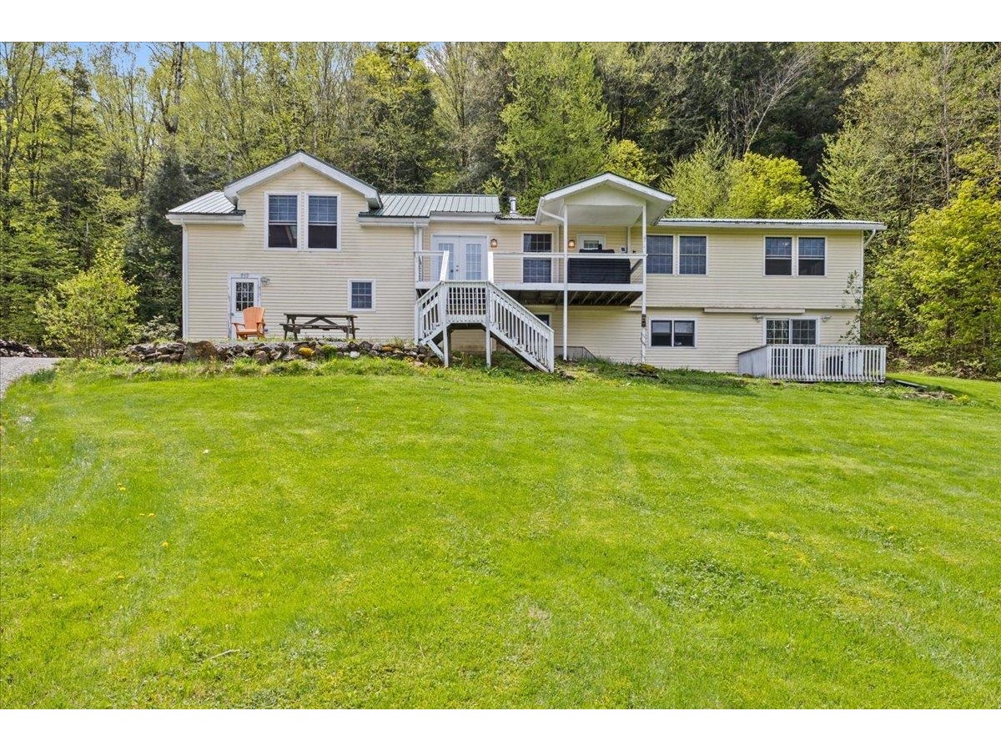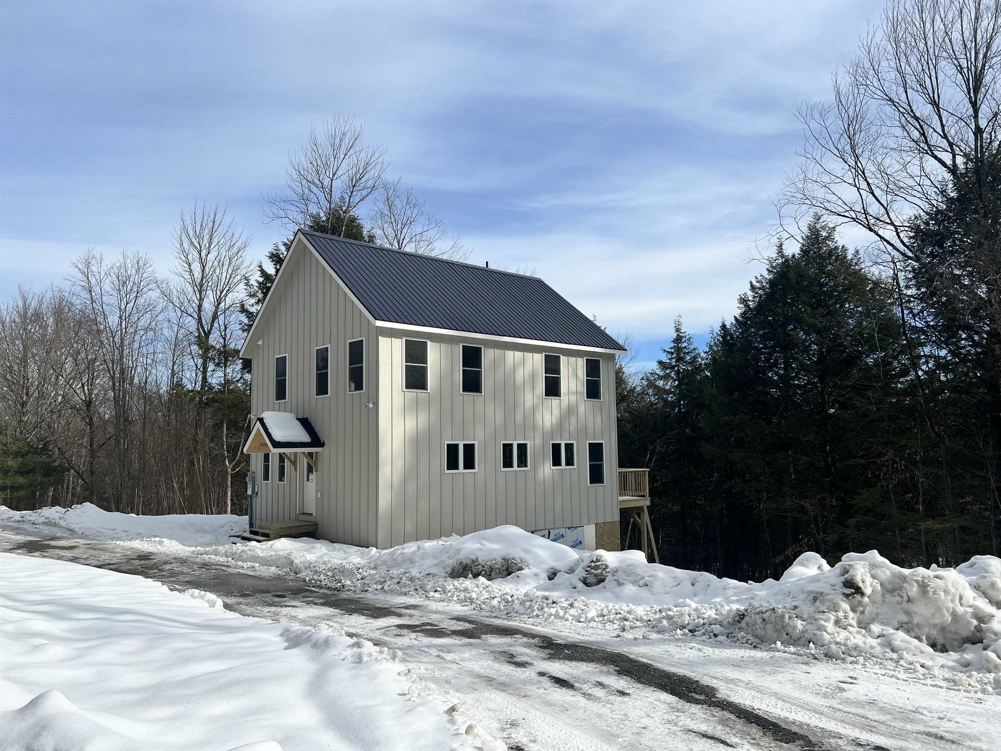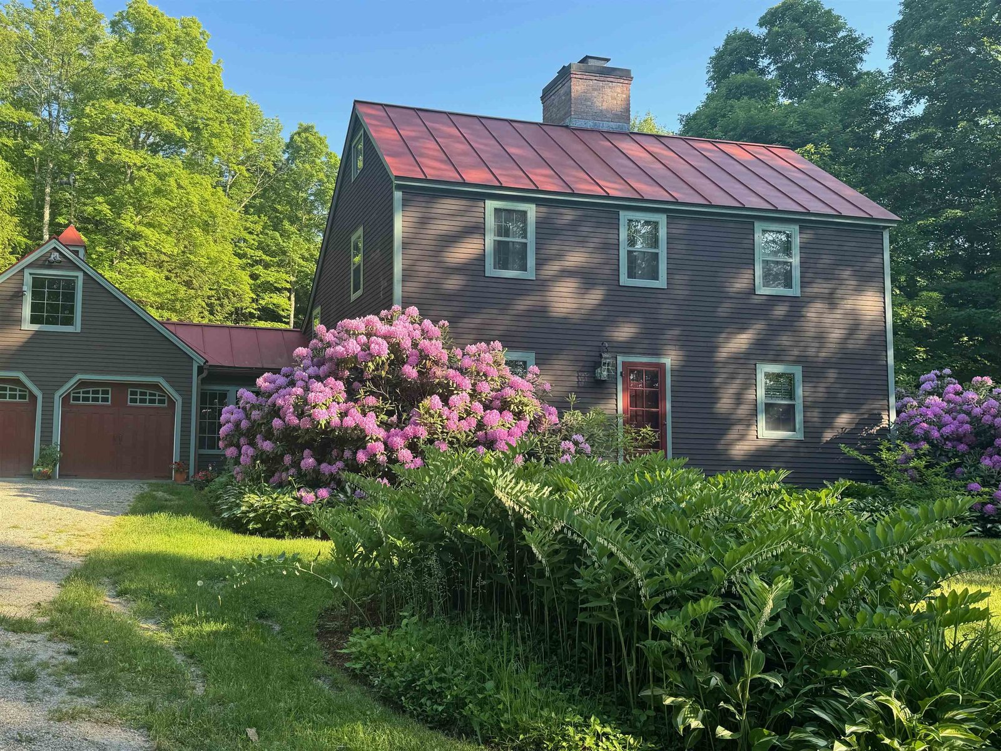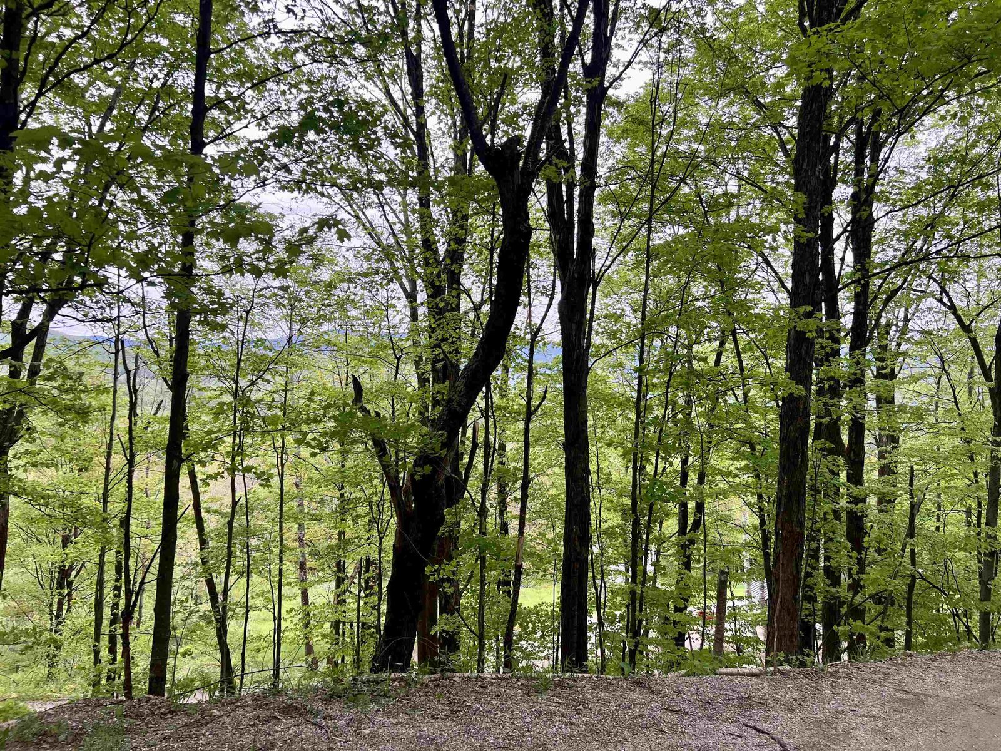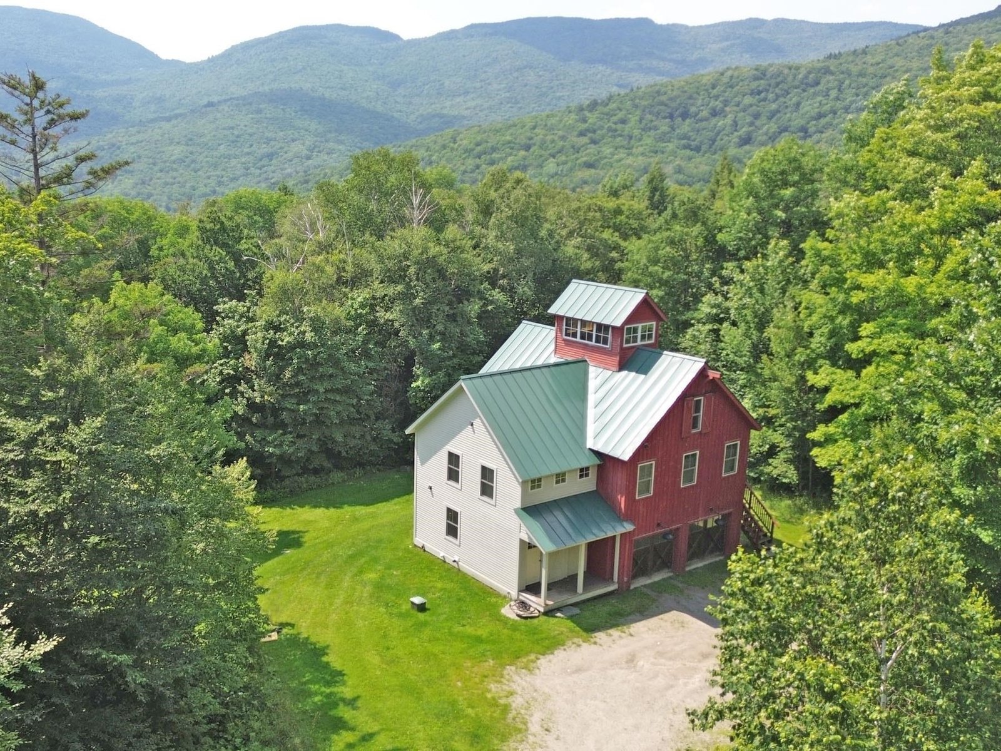Sold Status
$815,000 Sold Price
House Type
2 Beds
3 Baths
1,571 Sqft
Sold By Bradley Brook Real Estate
Similar Properties for Sale
Request a Showing or More Info

Call: 802-863-1500
Mortgage Provider
Mortgage Calculator
$
$ Taxes
$ Principal & Interest
$
This calculation is based on a rough estimate. Every person's situation is different. Be sure to consult with a mortgage advisor on your specific needs.
Washington County
Classic Vermont Alces Post & Beam designed w/ striking custom details throughout, surrounded by 10.1 acres with pond offering tranquil natural beauty. Elegant kitchen w/ cherry cabinets with fiddle back maple door and drawer panels, soapstone countertops & sink opens to great room w/ majestic floor-to-ceiling windows, luxurious hardwood flooring & enchanting gas fireplace. Previously used as an office space, the towering cupola / crow's nest offers serenity & stately mountain views. Multiple gathering spaces including generous loft space, screened porch & deck. Exquisite winter views & summer views with clearing. Ease of living on town-maintained road, attached 2 car garage, 4 BR septic system, several options for expansion. Showings begin Saturday August 5th. †
Property Location
Property Details
| Sold Price $815,000 | Sold Date Sep 22nd, 2023 | |
|---|---|---|
| List Price $795,000 | Total Rooms 5 | List Date Aug 1st, 2023 |
| MLS# 4963627 | Lot Size 10.100 Acres | Taxes $8,246 |
| Type House | Stories 1 1/2 | Road Frontage |
| Bedrooms 2 | Style Post and Beam | Water Frontage |
| Full Bathrooms 2 | Finished 1,571 Sqft | Construction No, Existing |
| 3/4 Bathrooms 0 | Above Grade 1,571 Sqft | Seasonal No |
| Half Bathrooms 1 | Below Grade 0 Sqft | Year Built 2012 |
| 1/4 Bathrooms 0 | Garage Size 2 Car | County Washington |
| Interior FeaturesCentral Vacuum, Laundry - 1st Floor |
|---|
| Equipment & AppliancesRefrigerator, Range-Electric, Microwave, Cooktop - Induction, Stove-Gas |
| Kitchen/Dining 2nd Floor | Living Room 2nd Floor | Primary Bedroom 2nd Floor |
|---|---|---|
| Bedroom 2nd Floor | Loft 3rd Floor | Bath - 1/2 1st Floor |
| Laundry Room 1st Floor |
| ConstructionWood Frame |
|---|
| BasementInterior, Bulkhead, Interior Access |
| Exterior FeaturesDeck, Porch - Screened |
| Exterior Wood Siding | Disability Features |
|---|---|
| Foundation Poured Concrete | House Color red |
| Floors Hardwood | Building Certifications |
| Roof Standing Seam | HERS Index |
| DirectionsRoute 100 to Bragg Hill Road, stay left at Kew Vasseur Rd intersection. Right on Phen Basin Road. Just past Mad River View Rd , house on left. |
|---|
| Lot Description, Pond, Mountain View |
| Garage & Parking Attached, Auto Open |
| Road Frontage | Water Access |
|---|---|
| Suitable Use | Water Type |
| Driveway Gravel | Water Body |
| Flood Zone No | Zoning ag res |
| School District Washington West | Middle Harwood Union Middle/High |
|---|---|
| Elementary Fayston Elementary School | High Harwood Union High School |
| Heat Fuel Gas-LP/Bottle | Excluded List attached of excluded furnishings |
|---|---|
| Heating/Cool Central Air, Hot Air | Negotiable |
| Sewer On-Site Septic Exists | Parcel Access ROW |
| Water Drilled Well | ROW for Other Parcel |
| Water Heater On Demand | Financing |
| Cable Co waitsfield | Documents |
| Electric Circuit Breaker(s), 200 Amp | Tax ID 222-072-10736 |

† The remarks published on this webpage originate from Listed By Lisa Jenison of Sugarbush Real Estate - [email protected] via the NNEREN IDX Program and do not represent the views and opinions of Coldwell Banker Hickok & Boardman. Coldwell Banker Hickok & Boardman Realty cannot be held responsible for possible violations of copyright resulting from the posting of any data from the NNEREN IDX Program.

 Back to Search Results
Back to Search Results
