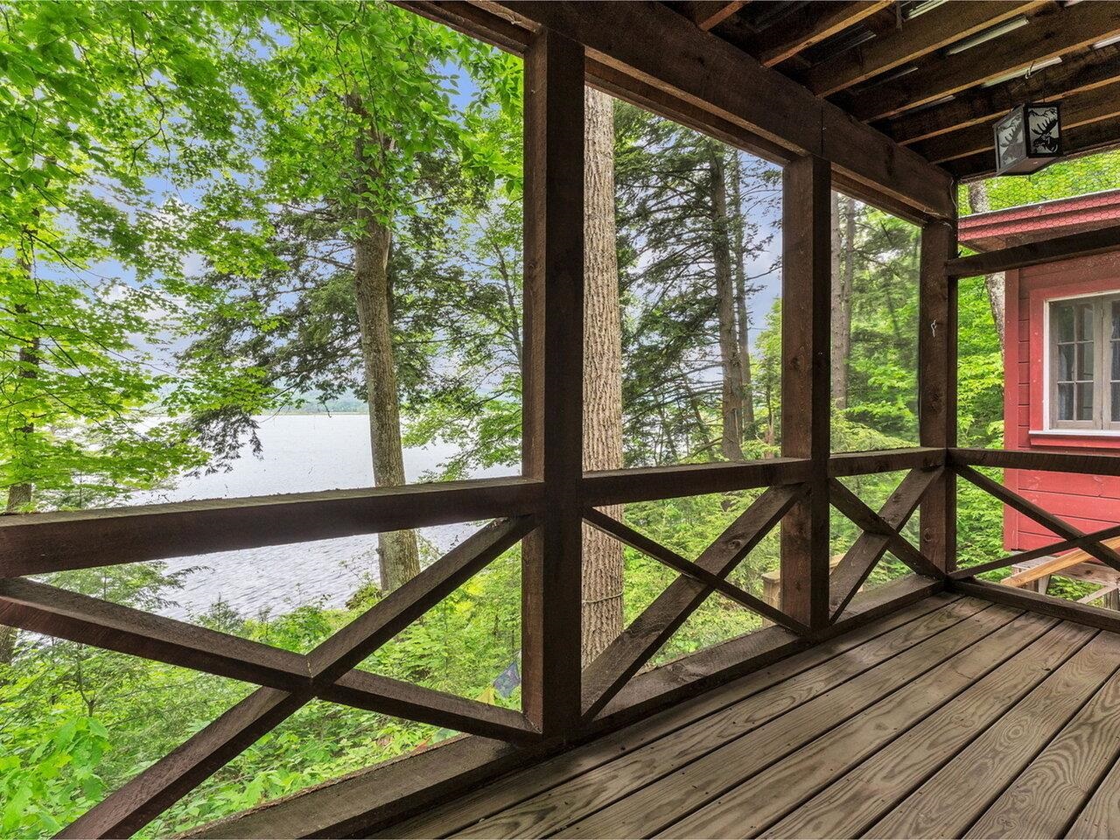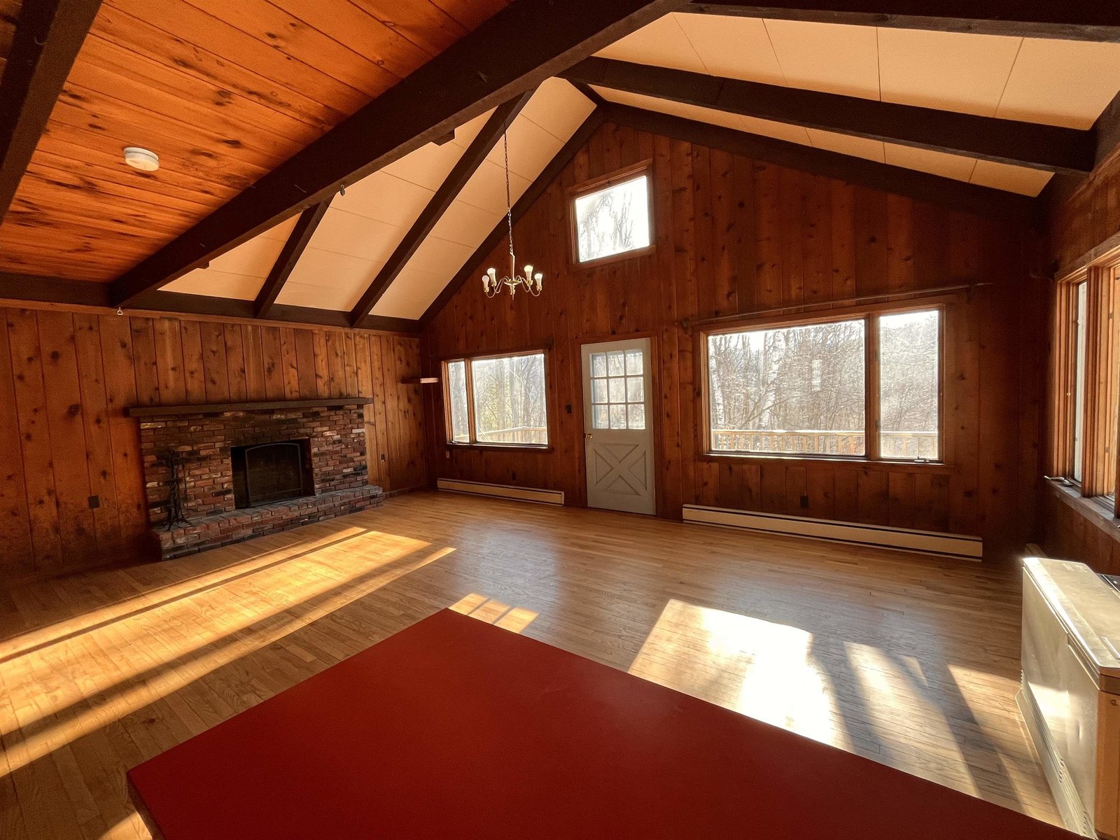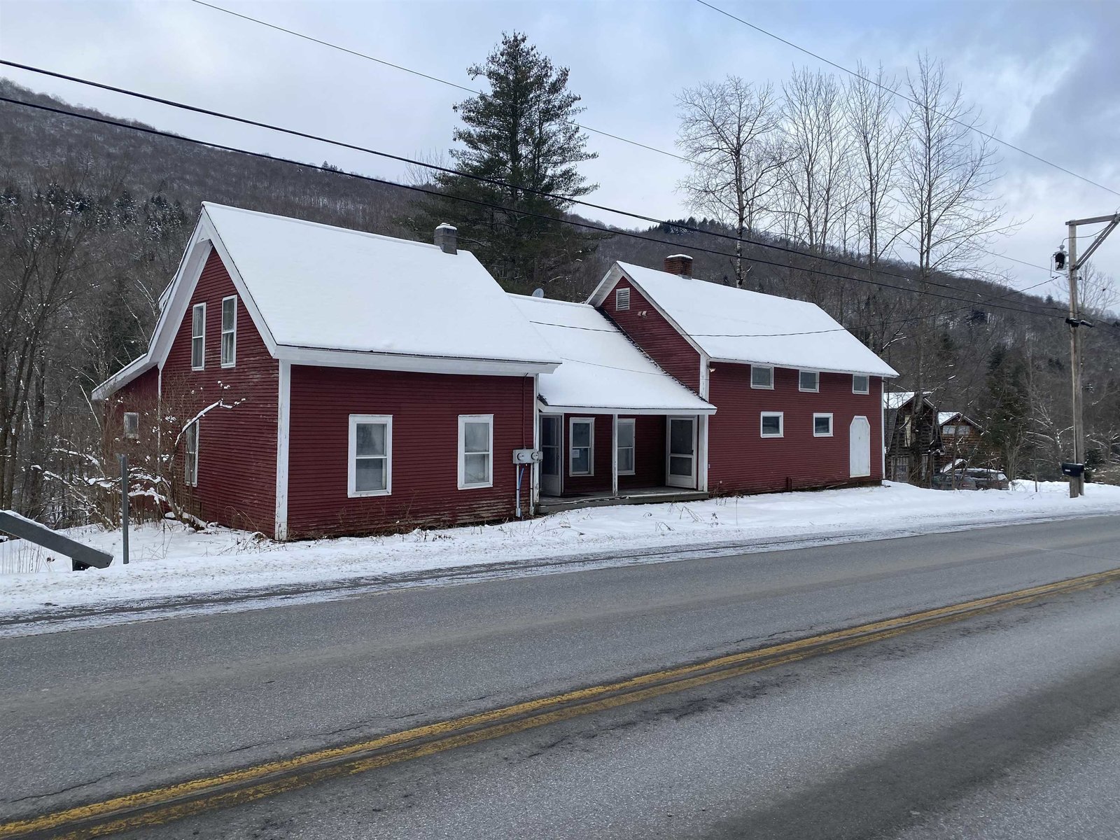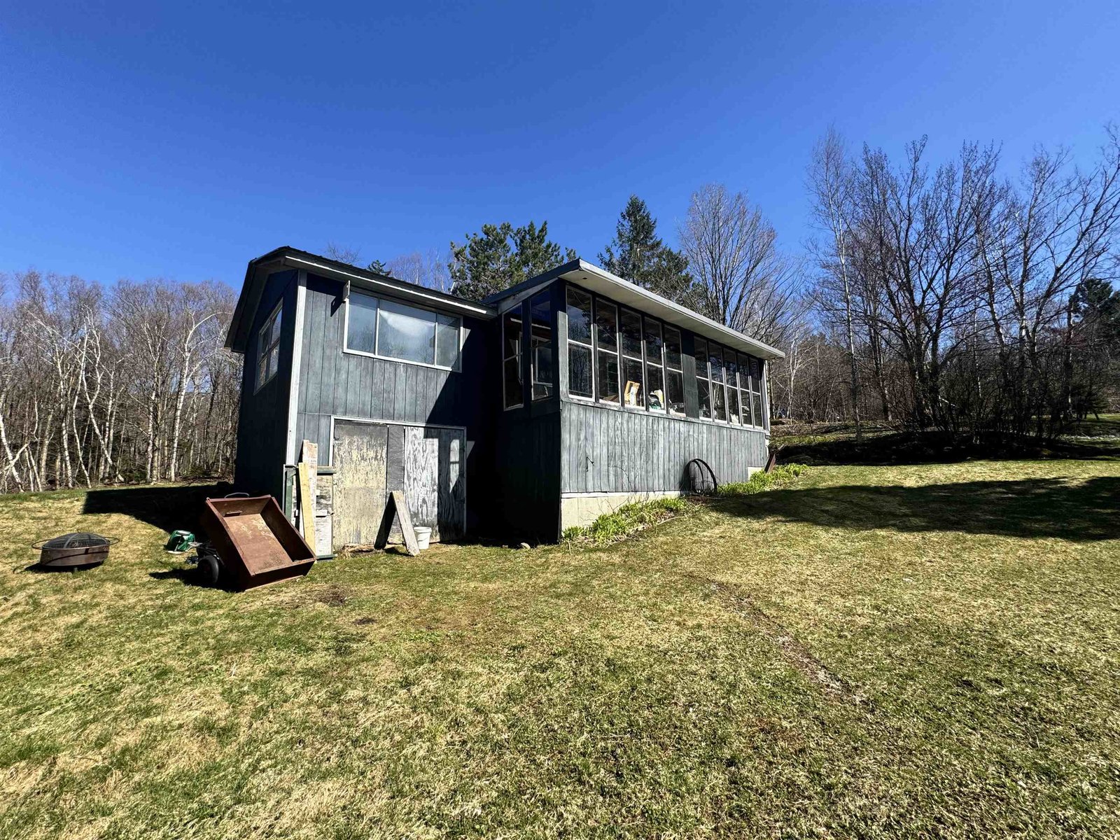Sold Status
$292,500 Sold Price
House Type
3 Beds
2 Baths
1,490 Sqft
Sold By
Similar Properties for Sale
Request a Showing or More Info

Call: 802-863-1500
Mortgage Provider
Mortgage Calculator
$
$ Taxes
$ Principal & Interest
$
This calculation is based on a rough estimate. Every person's situation is different. Be sure to consult with a mortgage advisor on your specific needs.
Washington County
Wonderful light filled home situated on 3.3 open acres abutting the Camels Hump State Forest Trails. Clean, simple design with kitchen open to dining and outdoor deck where all can gather. Don't miss the barn-like out building for work and play toys, beautiful stonework and tastefully landscaped gardens. With a backdrop of wildflower fields, this property says Vermont and it is only minutes from town.With acceptable offer, owner will offer $10,000 towards the addition of master bathroom on the main level. †
Property Location
Property Details
| Sold Price $292,500 | Sold Date Nov 2nd, 2012 | |
|---|---|---|
| List Price $310,000 | Total Rooms 5 | List Date Jun 15th, 2012 |
| MLS# 4166223 | Lot Size 3.300 Acres | Taxes $5,815 |
| Type House | Stories 1 3/4 | Road Frontage 287 |
| Bedrooms 3 | Style Cape | Water Frontage |
| Full Bathrooms 1 | Finished 1,490 Sqft | Construction , Existing |
| 3/4 Bathrooms 0 | Above Grade 1,490 Sqft | Seasonal No |
| Half Bathrooms 1 | Below Grade 0 Sqft | Year Built 1978 |
| 1/4 Bathrooms 0 | Garage Size 0 Car | County Washington |
| Interior FeaturesKitchen Island, Kitchen/Dining, Skylight |
|---|
| Equipment & AppliancesRange-Gas, Washer, Microwave, Dishwasher, Refrigerator, Dryer, Smoke Detector, Satellite Dish, Dehumidifier |
| Half Bath 1st Floor | Full Bath 2nd Floor | Living Room |
|---|---|---|
| Office/Study |
| ConstructionWood Frame |
|---|
| BasementInterior, Partially Finished, Concrete, Interior Stairs, Full |
| Exterior FeaturesBarn, Deck, Fence - Invisible Pet, Outbuilding, Porch - Covered, Window Screens |
| Exterior Wood, Clapboard | Disability Features |
|---|---|
| Foundation Concrete | House Color lt.green |
| Floors Tile, Carpet, Hardwood | Building Certifications |
| Roof Shingle-Asphalt | HERS Index |
| DirectionsFrom intersection of RT. 100 and RT. 17 follow 17 west to Tucker Hill Rd. on left. Drive 1.6 miles up to driveway on left side of road. There is no number on the road and house is hidden slightly from road. circular driveway. |
|---|
| Lot Description, Landscaped, Ski Area, Level, Horse Prop, Mountain View, Pasture, Fields, Country Setting, Adjoins St/Natl Forest |
| Garage & Parking , , Driveway, 5 Parking Spaces |
| Road Frontage 287 | Water Access |
|---|---|
| Suitable Use | Water Type |
| Driveway Circular, Crushed/Stone | Water Body |
| Flood Zone No | Zoning rr |
| School District NA | Middle Harwood Union Middle/High |
|---|---|
| Elementary Fayston Elementary School | High Harwood Union High School |
| Heat Fuel Gas-LP/Bottle | Excluded grill, outdoor furniture |
|---|---|
| Heating/Cool Multi Zone, Multi Zone, Hot Water, Baseboard | Negotiable |
| Sewer 1000 Gallon, Private, Leach Field, Septic, Concrete | Parcel Access ROW No |
| Water Shared, Drilled Well | ROW for Other Parcel No |
| Water Heater Gas-Lp/Bottle | Financing , Conventional |
| Cable Co | Documents Property Disclosure, Deed, Property Disclosure |
| Electric Circuit Breaker(s), 200 Amp | Tax ID 22207210417 |

† The remarks published on this webpage originate from Listed By Helen Bridgewater of via the NNEREN IDX Program and do not represent the views and opinions of Coldwell Banker Hickok & Boardman. Coldwell Banker Hickok & Boardman Realty cannot be held responsible for possible violations of copyright resulting from the posting of any data from the NNEREN IDX Program.

 Back to Search Results
Back to Search Results










