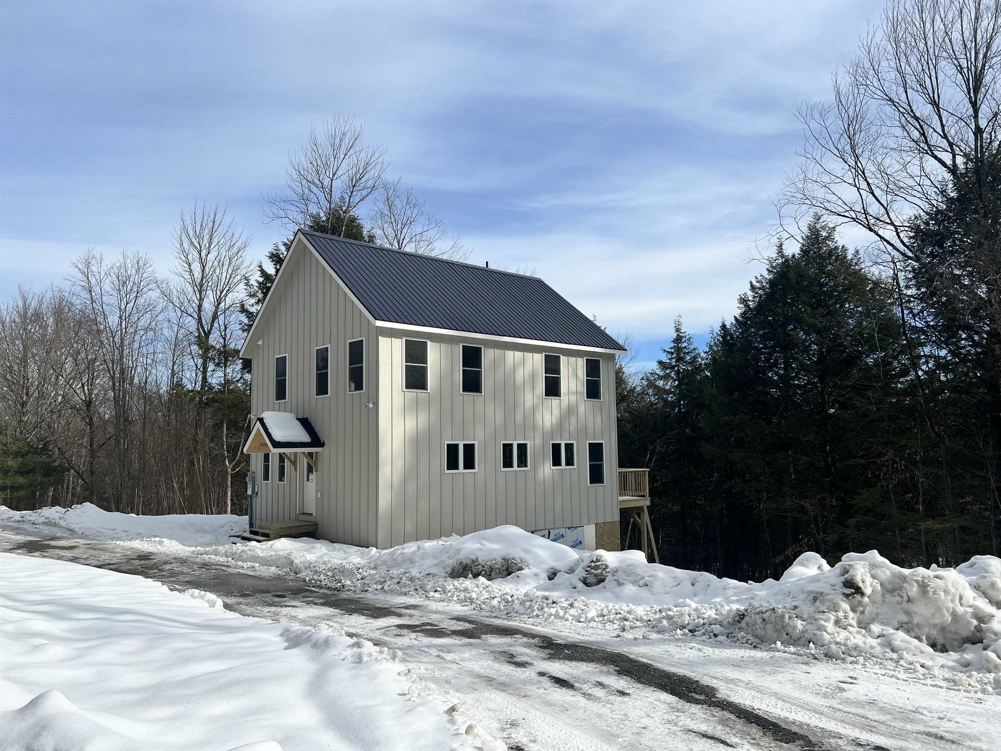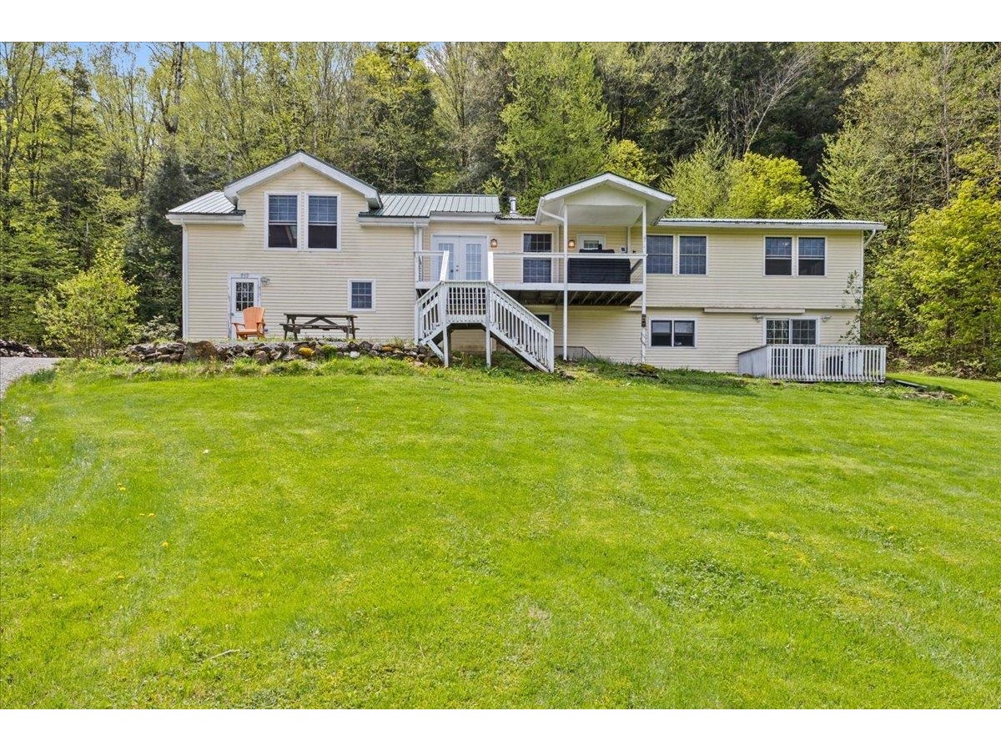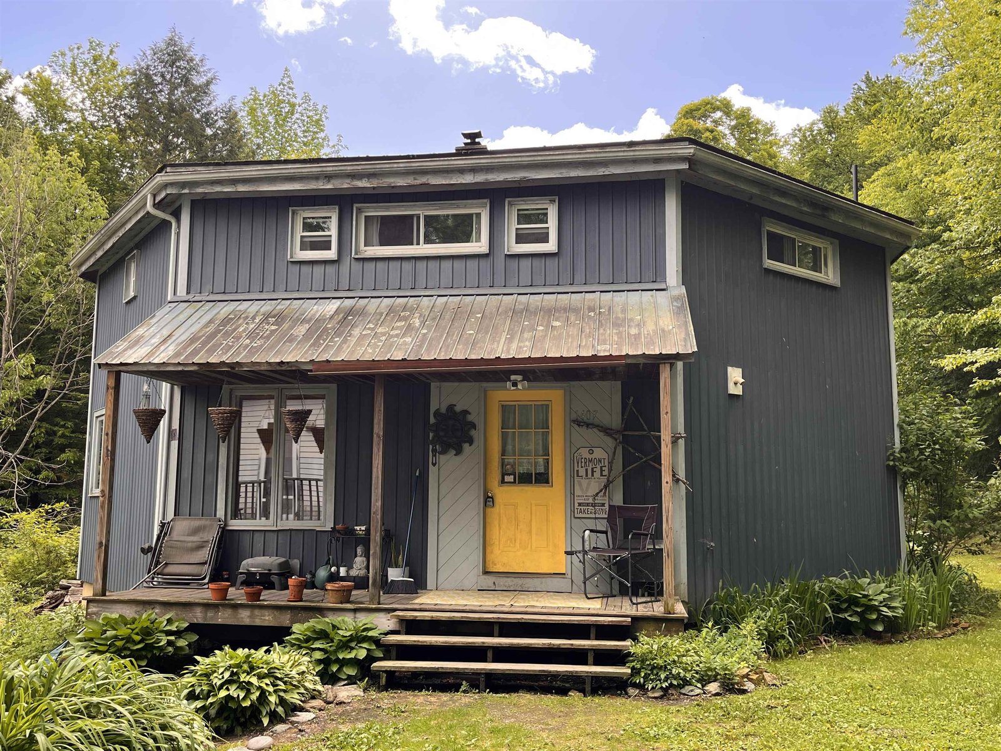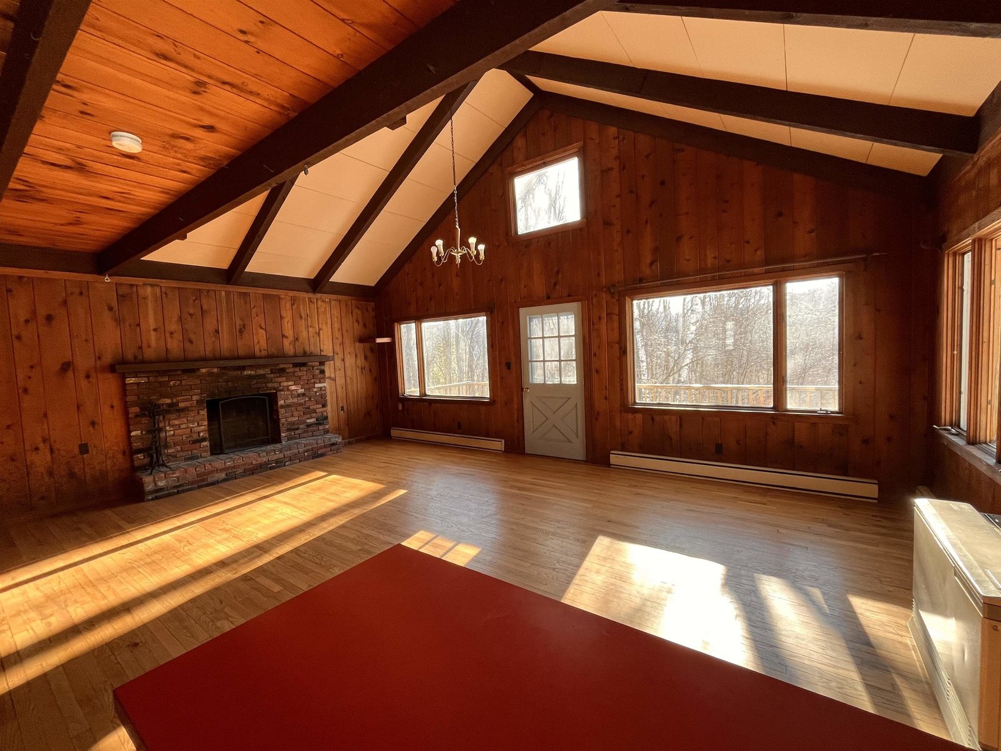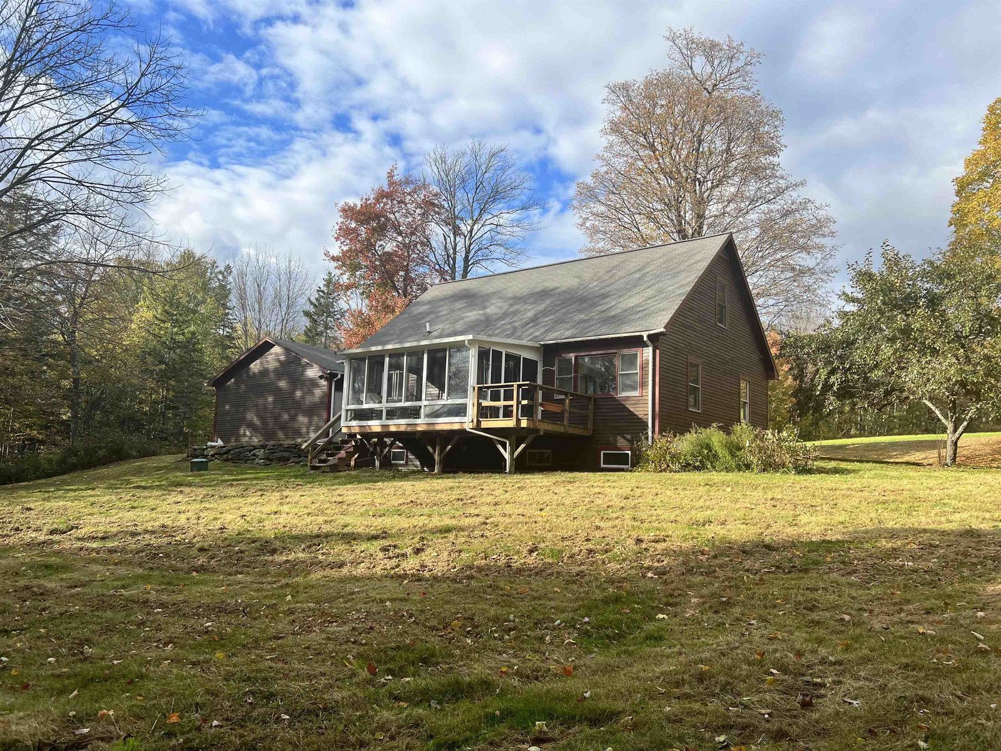Sold Status
$499,900 Sold Price
House Type
3 Beds
2 Baths
1,790 Sqft
Sold By KW Vermont- Mad River Valley
Similar Properties for Sale
Request a Showing or More Info

Call: 802-863-1500
Mortgage Provider
Mortgage Calculator
$
$ Taxes
$ Principal & Interest
$
This calculation is based on a rough estimate. Every person's situation is different. Be sure to consult with a mortgage advisor on your specific needs.
Washington County
Ideal Bragg Hill location that will have amazing views with some tree clearing. The land surrounding the property is in land trust and can not be built on.One bedroom on the first floor with bathroom and two bedrooms on the second floor one with a bathroom. Open living area with a bonus room.Basement has one finished room. Enclosed sun porch and small deck over looking back yard. Two car attached garage with a mudroom in between. Easy show call to make appointment today! †
Property Location
Property Details
| Sold Price $499,900 | Sold Date Nov 22nd, 2023 | |
|---|---|---|
| List Price $499,900 | Total Rooms 6 | List Date Oct 13th, 2023 |
| MLS# 4974191 | Lot Size 2.000 Acres | Taxes $6,389 |
| Type House | Stories 2 | Road Frontage 0 |
| Bedrooms 3 | Style Cape | Water Frontage |
| Full Bathrooms 1 | Finished 1,790 Sqft | Construction No, Existing |
| 3/4 Bathrooms 1 | Above Grade 1,634 Sqft | Seasonal No |
| Half Bathrooms 0 | Below Grade 156 Sqft | Year Built 1990 |
| 1/4 Bathrooms 0 | Garage Size 2 Car | County Washington |
| Interior FeaturesCentral Vacuum, Ceiling Fan, Dining Area, Primary BR w/ BA, Natural Light, Walk-in Closet |
|---|
| Equipment & AppliancesRefrigerator, Range-Gas, Dishwasher, Dryer |
| Living Room 16'4"x13'2", 1st Floor | Kitchen 8'2"x13', 1st Floor | Dining Room 13'5"x12'3", 1st Floor |
|---|---|---|
| Bonus Room 11'x10'1", 1st Floor | Bedroom with Bath 16'6"x11', 1st Floor | Bedroom 9'7"x14'9", 2nd Floor |
| Bedroom with Bath 14'9"x13', 2nd Floor | Sunroom 10'x15'8", 1st Floor | Mudroom 1st Floor |
| ConstructionWood Frame |
|---|
| BasementInterior, Bulkhead, Concrete, Storage Space, Exterior Stairs, Partially Finished, Interior Stairs, Storage Space, Stairs - Basement |
| Exterior FeaturesDeck, Garden Space, Porch, Porch - Enclosed, Porch - Screened |
| Exterior Wood, Wood Siding | Disability Features |
|---|---|
| Foundation Concrete, Poured Concrete | House Color Brown |
| Floors Vinyl, Carpet, Tile, Laminate, Cork | Building Certifications |
| Roof Shingle | HERS Index |
| DirectionsFrom Waitsfield route 100 take Bragg Hill property second house past Kew Vasseur Road on the left look for the sign. |
|---|
| Lot Description, Trail/Near Trail, Mountain View, Country Setting, Trail/Near Trail |
| Garage & Parking Attached, |
| Road Frontage 0 | Water Access |
|---|---|
| Suitable Use | Water Type |
| Driveway Dirt | Water Body |
| Flood Zone No | Zoning Rural Residential |
| School District NA | Middle Harwood Union Middle/High |
|---|---|
| Elementary Fayston Elementary School | High Harwood Union High School |
| Heat Fuel Gas-LP/Bottle | Excluded |
|---|---|
| Heating/Cool None, Baseboard | Negotiable |
| Sewer 1000 Gallon, Leach Field, Concrete | Parcel Access ROW |
| Water Private, Lake/Pond | ROW for Other Parcel |
| Water Heater Off Boiler | Financing |
| Cable Co | Documents Property Disclosure, Deed, Tax Map |
| Electric 150 Amp, Circuit Breaker(s) | Tax ID 222-072-11056 |

† The remarks published on this webpage originate from Listed By Kelly Laliberte of Wallace Realty via the NNEREN IDX Program and do not represent the views and opinions of Coldwell Banker Hickok & Boardman. Coldwell Banker Hickok & Boardman Realty cannot be held responsible for possible violations of copyright resulting from the posting of any data from the NNEREN IDX Program.

 Back to Search Results
Back to Search Results
