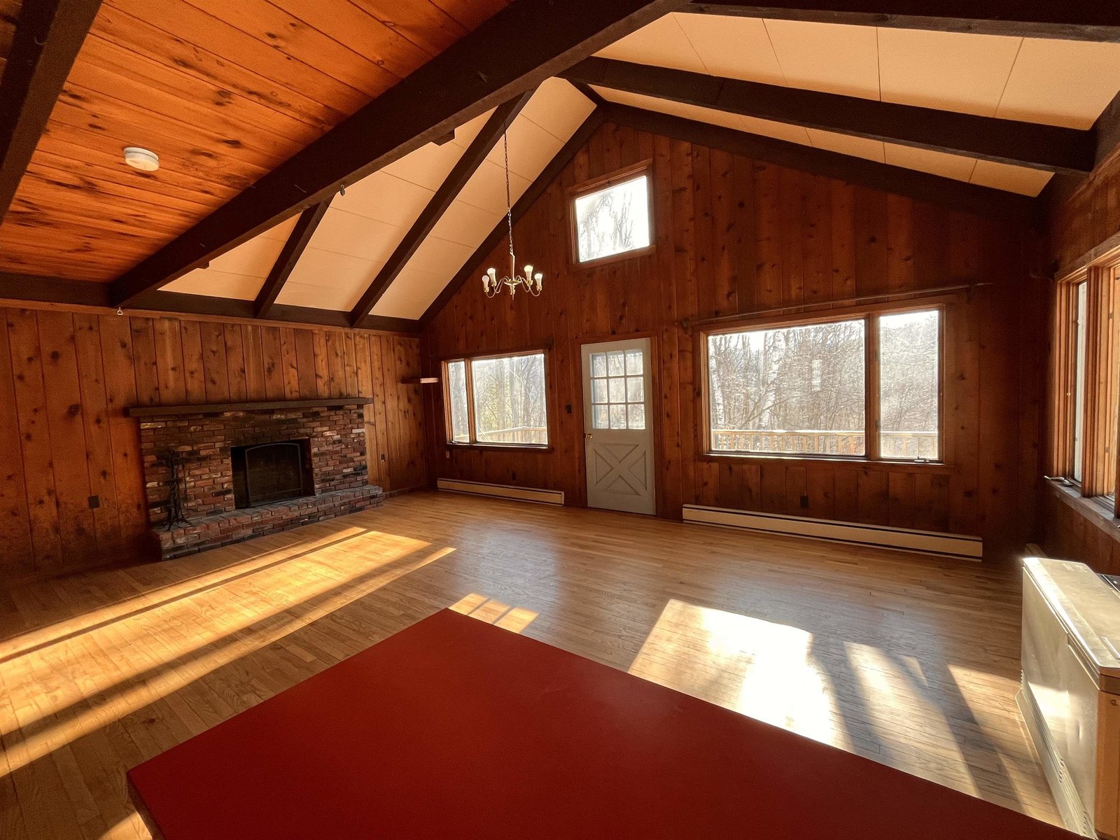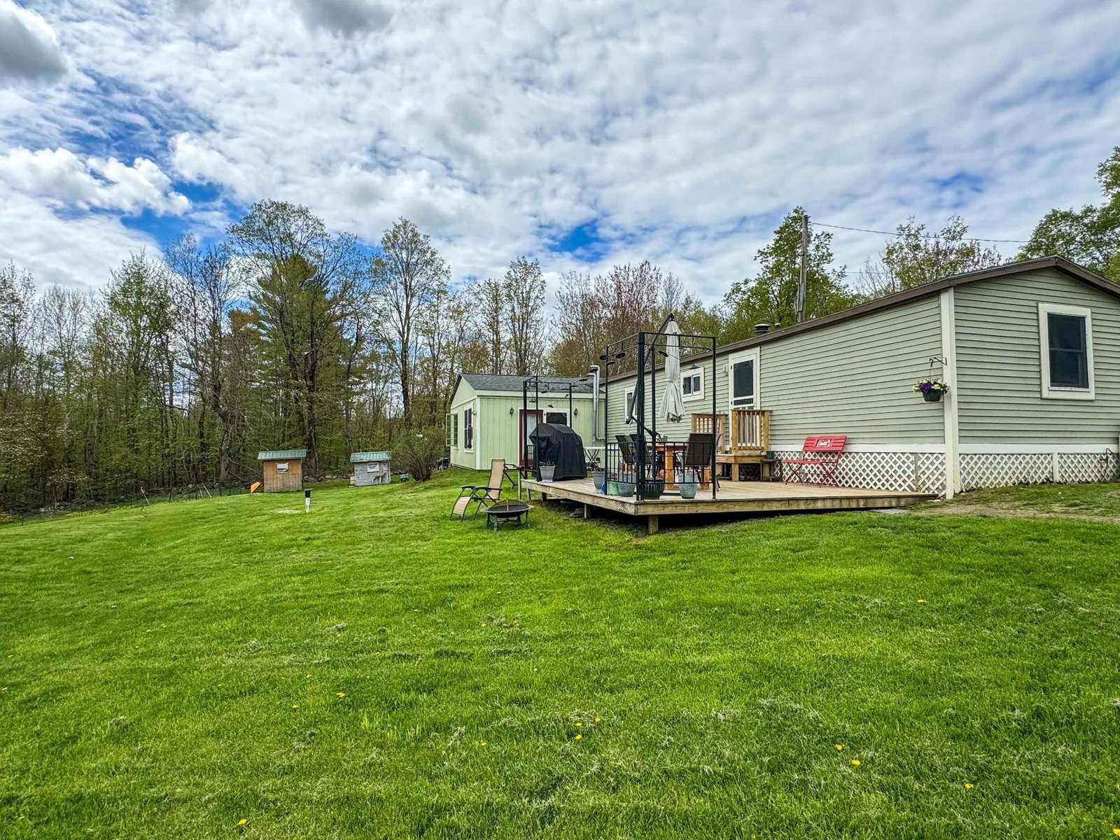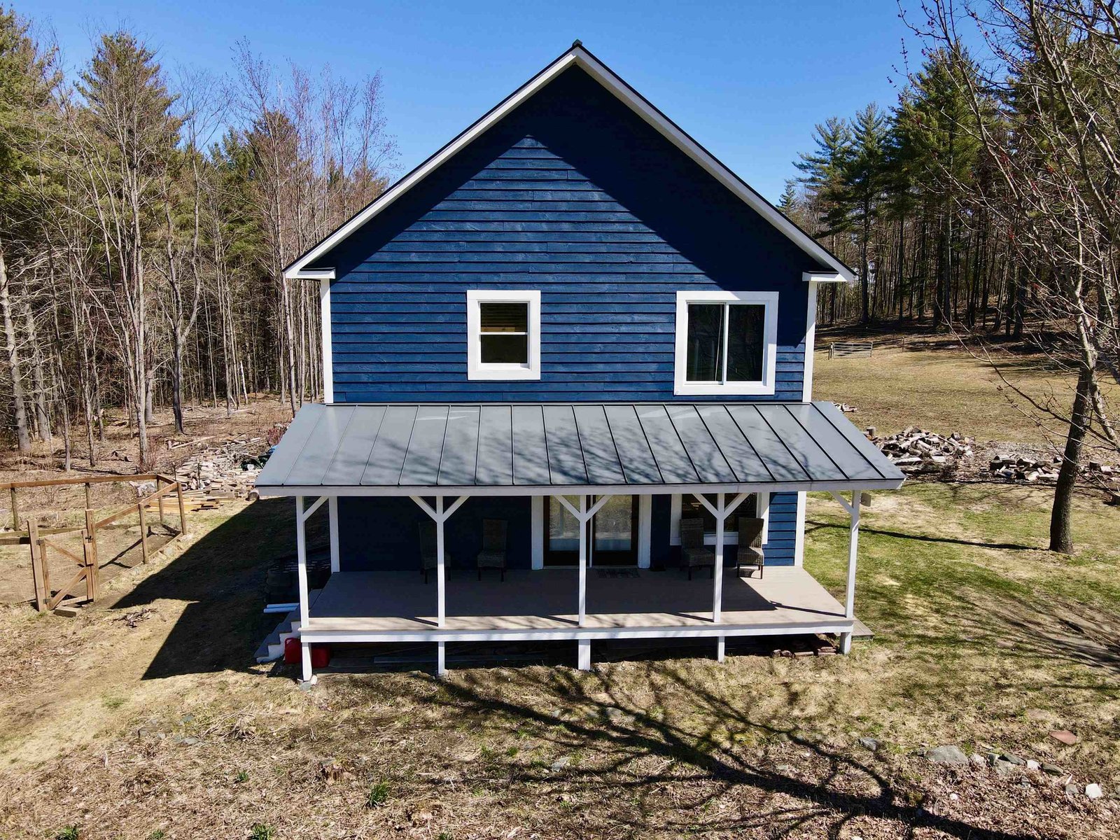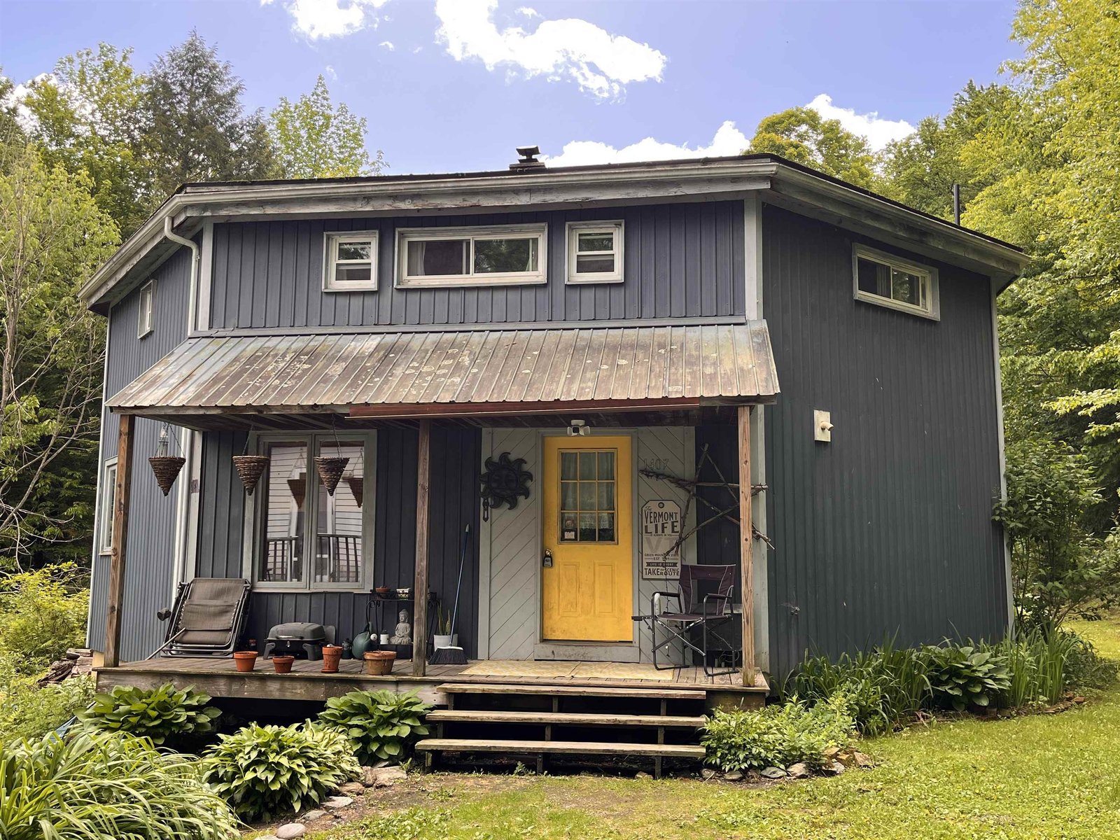Sold Status
$345,000 Sold Price
House Type
2 Beds
1 Baths
775 Sqft
Sold By Vermont Real Estate Company
Similar Properties for Sale
Request a Showing or More Info

Call: 802-863-1500
Mortgage Provider
Mortgage Calculator
$
$ Taxes
$ Principal & Interest
$
This calculation is based on a rough estimate. Every person's situation is different. Be sure to consult with a mortgage advisor on your specific needs.
Washington County
Welcome to “The Powder Shack”! A charming Vermont Ski Cabin minutes from Sugarbush Resort, Mt. Ellen and Mad River Glen with all the amenities of the Mad River Valley. This cozy one bedroom cabin with large loft is currently occupied year-round but could also be used as a great vacation home or rental property without the HOA fees you would get with most condos in this price range. The State Forests out back as the crows fly leads to Mt. Ellen at Sugarbush, check out Google Maps! Inside you'll find wide pine board floors and slate tile throughout the kitchen. Custom cabinetry and woodworking detail throughout with a copper kitchen countertop, hammered copper kitchen and bathroom sinks and lovely natural birch posts. Just minutes to skiing, hiking trails, fishing, biking and more for year round enjoyment. *Most furniture can stay too. †
Property Location
Property Details
| Sold Price $345,000 | Sold Date Oct 31st, 2023 | |
|---|---|---|
| List Price $334,900 | Total Rooms 4 | List Date Sep 24th, 2023 |
| MLS# 4971310 | Lot Size 1.000 Acres | Taxes $2,798 |
| Type House | Stories 1 1/2 | Road Frontage 526 |
| Bedrooms 2 | Style Other, Post and Beam | Water Frontage |
| Full Bathrooms 1 | Finished 775 Sqft | Construction No, Existing |
| 3/4 Bathrooms 0 | Above Grade 775 Sqft | Seasonal No |
| Half Bathrooms 0 | Below Grade 0 Sqft | Year Built 2003 |
| 1/4 Bathrooms 0 | Garage Size Car | County Washington |
| Interior FeaturesKitchen/Dining, Natural Woodwork |
|---|
| Equipment & AppliancesRefrigerator, Range-Gas, Stove-Gas, Gas Heater, Gas Heat Stove |
| Living Room 1st Floor | Bedroom 1st Floor | Kitchen/Dining 1st Floor |
|---|---|---|
| Bath - Full 1st Floor | Loft 2nd Floor |
| ConstructionWood Frame |
|---|
| Basement |
| Exterior FeaturesNatural Shade, Porch - Covered, Shed |
| Exterior Wood Siding | Disability Features 1st Floor Full Bathrm, 1st Floor Bedroom |
|---|---|
| Foundation Post/Piers, Slab - Concrete | House Color |
| Floors Softwood, Slate/Stone | Building Certifications |
| Roof Other, Metal | HERS Index |
| DirectionsUp shared driveway, home on left. |
|---|
| Lot Description, Wooded, Trail/Near Trail, Country Setting |
| Garage & Parking , , Driveway |
| Road Frontage 526 | Water Access |
|---|---|
| Suitable Use | Water Type |
| Driveway Dirt | Water Body |
| Flood Zone No | Zoning res |
| School District Washington West | Middle Harwood Union Middle/High |
|---|---|
| Elementary Fayston Elementary School | High Harwood Union High School |
| Heat Fuel Electric, Gas-LP/Bottle | Excluded |
|---|---|
| Heating/Cool None, Radiant Electric, Electric | Negotiable |
| Sewer 1000 Gallon, Concrete, Leach Field - On-Site | Parcel Access ROW |
| Water Drilled Well | ROW for Other Parcel |
| Water Heater Electric, On Demand | Financing |
| Cable Co | Documents Deed |
| Electric Circuit Breaker(s) | Tax ID 222-072-10314 |

† The remarks published on this webpage originate from Listed By Ernie Rossi of Rossi & Riina Real Estate via the NNEREN IDX Program and do not represent the views and opinions of Coldwell Banker Hickok & Boardman. Coldwell Banker Hickok & Boardman Realty cannot be held responsible for possible violations of copyright resulting from the posting of any data from the NNEREN IDX Program.

 Back to Search Results
Back to Search Results










