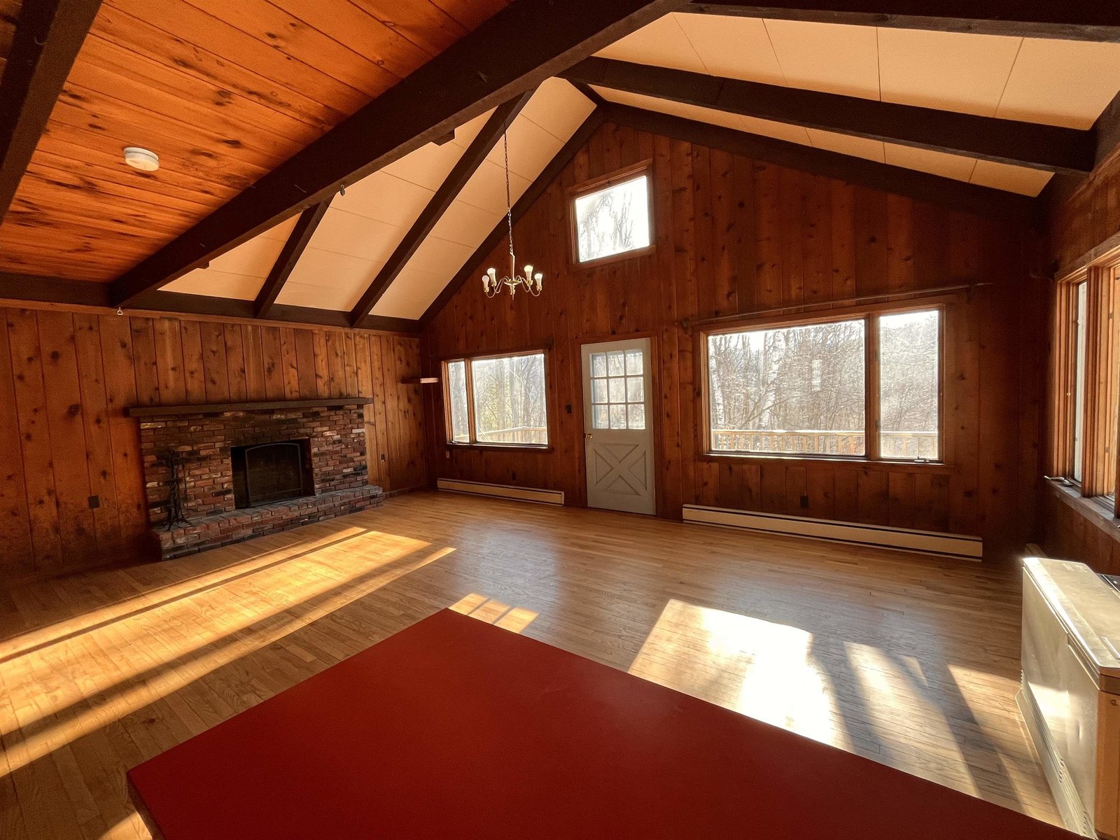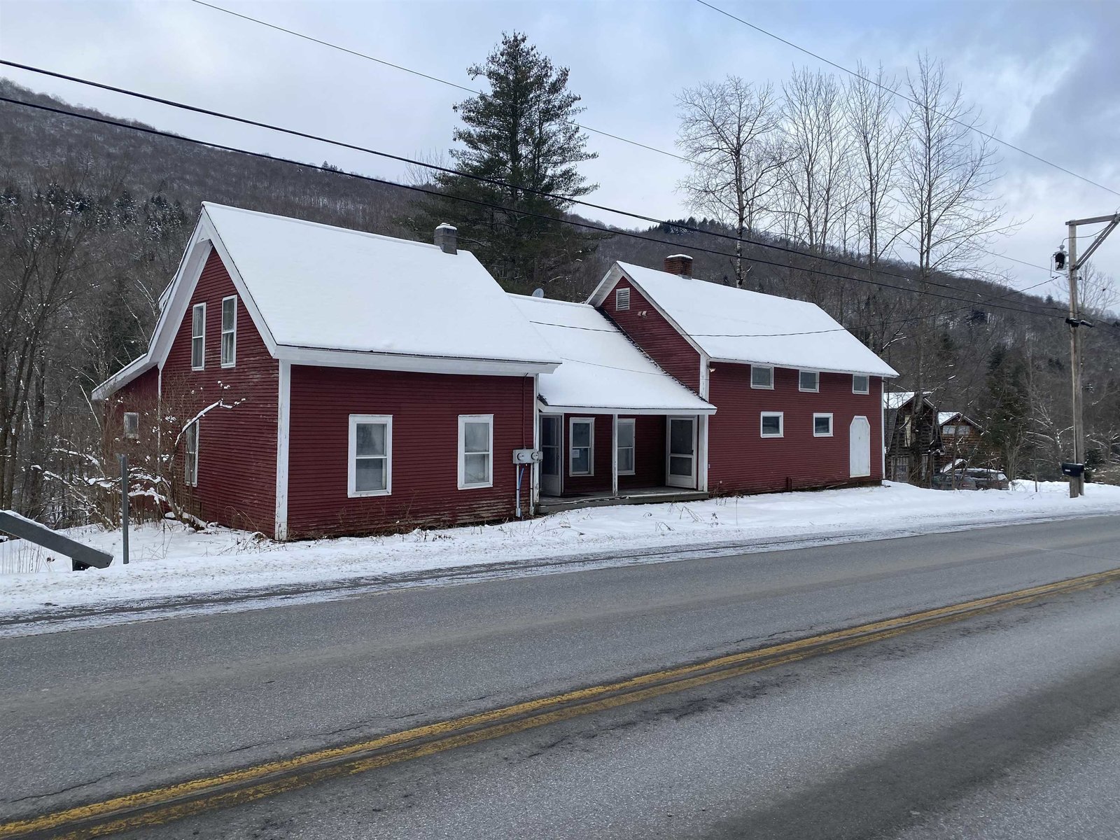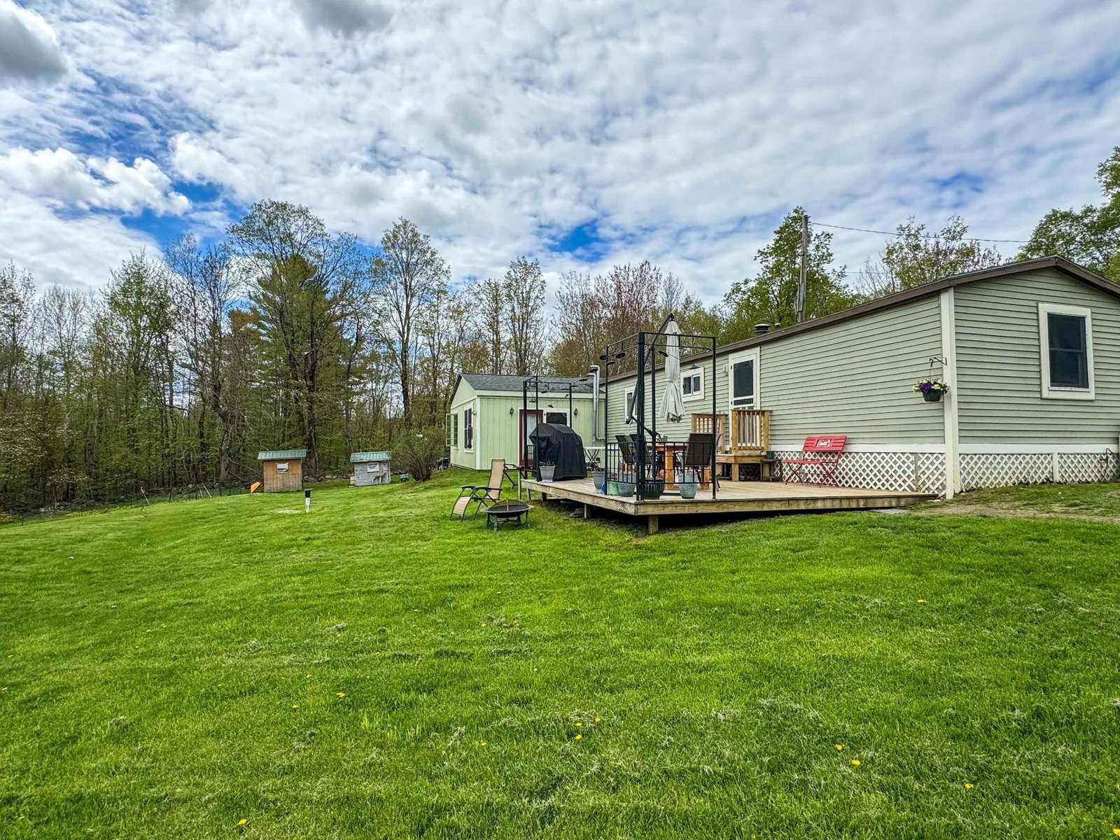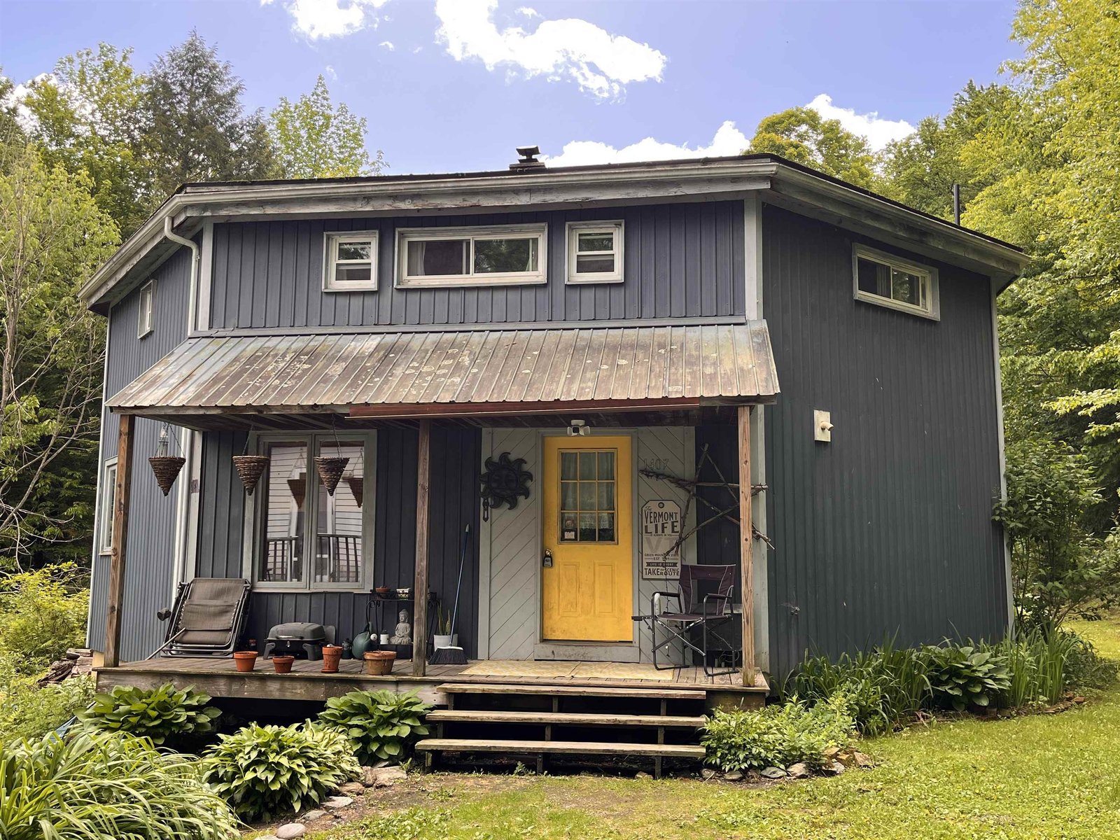Sold Status
$324,000 Sold Price
House Type
4 Beds
3 Baths
2,302 Sqft
Sold By Five North Realty Group, Inc.
Similar Properties for Sale
Request a Showing or More Info

Call: 802-863-1500
Mortgage Provider
Mortgage Calculator
$
$ Taxes
$ Principal & Interest
$
This calculation is based on a rough estimate. Every person's situation is different. Be sure to consult with a mortgage advisor on your specific needs.
Washington County
Located just minutes from the slopes at Mt Ellen this 1 owner home would make an ideal family ski house. Features include an open living area with firplace and woodstove, wood and tile floors, separate family/TV room, spacious master suite with whirlpool bath & tiled shower, sunroom with skylights, screened porch, wrap around decking and 2 car garage with covered breezeway. †
Property Location
Property Details
| Sold Price $324,000 | Sold Date Jan 28th, 2014 | |
|---|---|---|
| List Price $349,000 | Total Rooms 9 | List Date Sep 7th, 2012 |
| MLS# 4184491 | Lot Size 0.700 Acres | Taxes $7,023 |
| Type House | Stories 2 | Road Frontage 180 |
| Bedrooms 4 | Style Contemporary | Water Frontage |
| Full Bathrooms 3 | Finished 2,302 Sqft | Construction Existing |
| 3/4 Bathrooms 0 | Above Grade 2,302 Sqft | Seasonal No |
| Half Bathrooms 0 | Below Grade 0 Sqft | Year Built 1972 |
| 1/4 Bathrooms 0 | Garage Size 2 Car | County Washington |
| Interior FeaturesSec Sys/Alarms, Smoke Det-Battery Powered, Primary BR with BA, Living/Dining, 1 Fireplace, Ceiling Fan, Skylight, Vaulted Ceiling, Wood Stove, Cable |
|---|
| Equipment & AppliancesCompactor, Range-Gas, Dryer, Refrigerator, Trash Compactor, Dishwasher, Air Conditioner, Dehumidifier, Wood Stove |
| ConstructionWood Frame, Existing |
|---|
| BasementInterior, Concrete, Crawl Space |
| Exterior FeaturesScreened Porch, Shed |
| Exterior Wood, Cedar | Disability Features |
|---|---|
| Foundation Concrete | House Color |
| Floors Carpet, Ceramic Tile, Softwood, Hardwood | Building Certifications |
| Roof Shingle-Asphalt | HERS Index |
| DirectionsRT 17 to German Flats Rd. to Mt Ellen Access Rd., go 1/2 mile up Mt Ellen access road and take left, go 0.3 miles to High Rd on left, 2nd house on left. |
|---|
| Lot DescriptionMountain View, Ski Area |
| Garage & Parking Attached |
| Road Frontage 180 | Water Access |
|---|---|
| Suitable Use | Water Type |
| Driveway Gravel | Water Body |
| Flood Zone No | Zoning res |
| School District Washington West | Middle Harwood Union Middle/High |
|---|---|
| Elementary Fayston Elementary School | High Harwood Union High School |
| Heat Fuel Gas-LP/Bottle | Excluded |
|---|---|
| Heating/Cool Multi Zone, Hot Water, Multi Zone, Baseboard | Negotiable |
| Sewer 1000 Gallon, Private, Septic, Leach Field, Concrete | Parcel Access ROW |
| Water Drilled Well, Private | ROW for Other Parcel |
| Water Heater Off Boiler | Financing |
| Cable Co Waitsfield | Documents Survey |
| Electric Circuit Breaker(s) | Tax ID 22207211140 |

† The remarks published on this webpage originate from Listed By Brian Shea of Sugarbush Real Estate - [email protected] via the NNEREN IDX Program and do not represent the views and opinions of Coldwell Banker Hickok & Boardman. Coldwell Banker Hickok & Boardman Realty cannot be held responsible for possible violations of copyright resulting from the posting of any data from the NNEREN IDX Program.

 Back to Search Results
Back to Search Results










