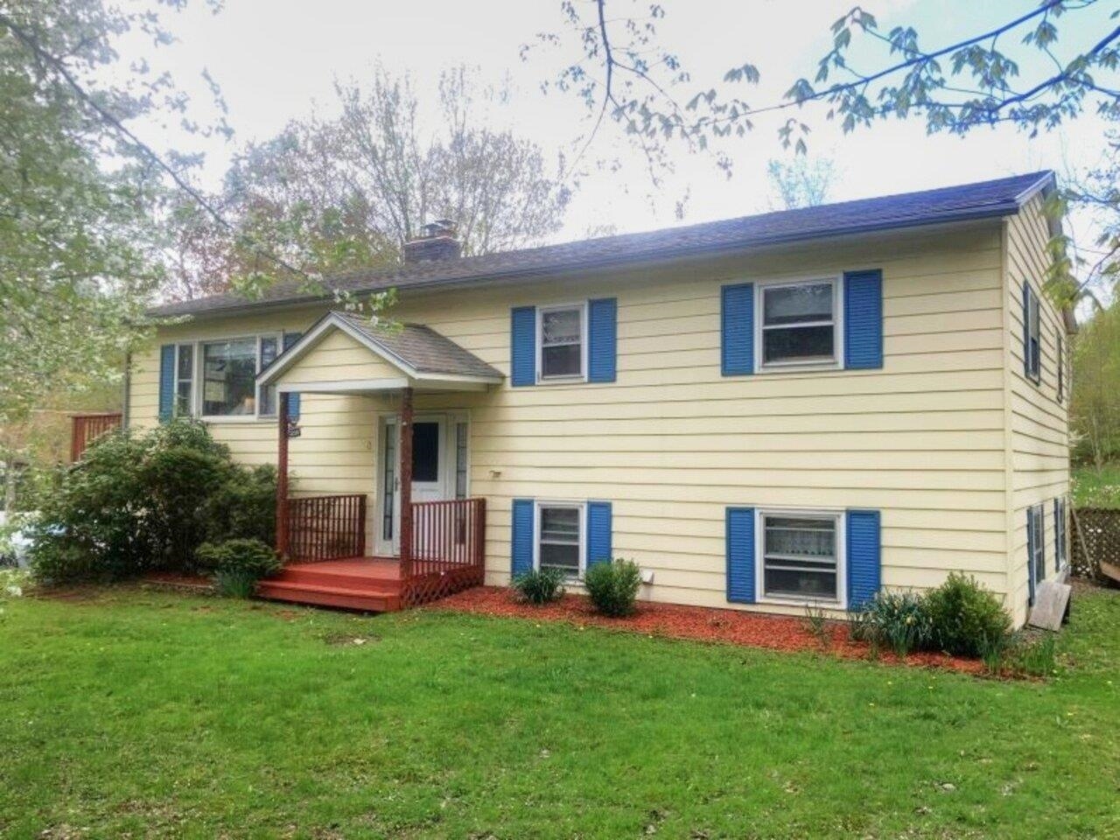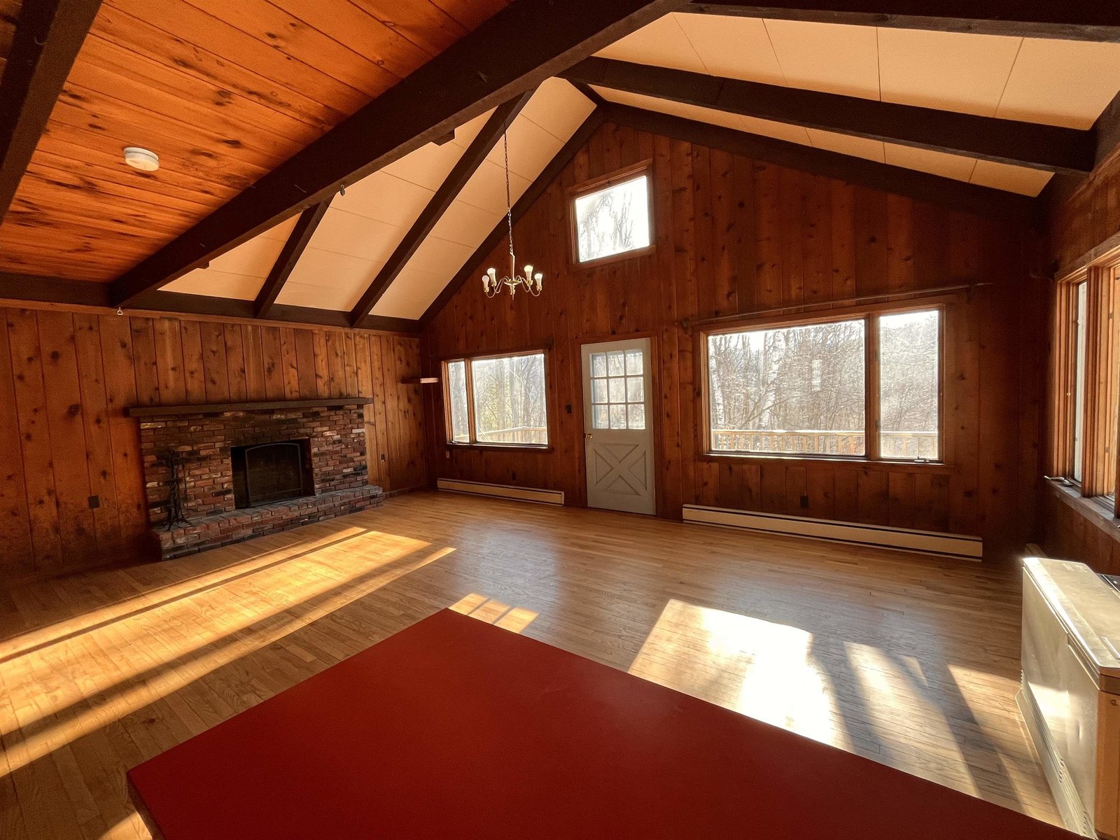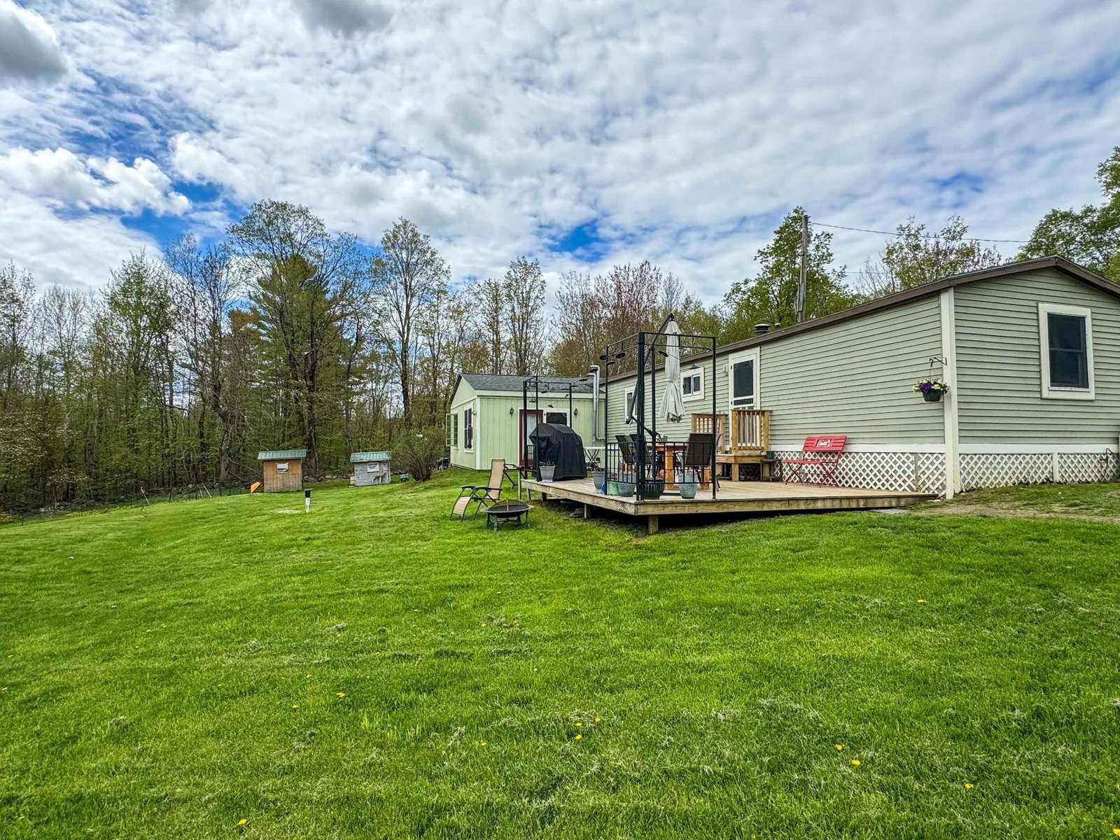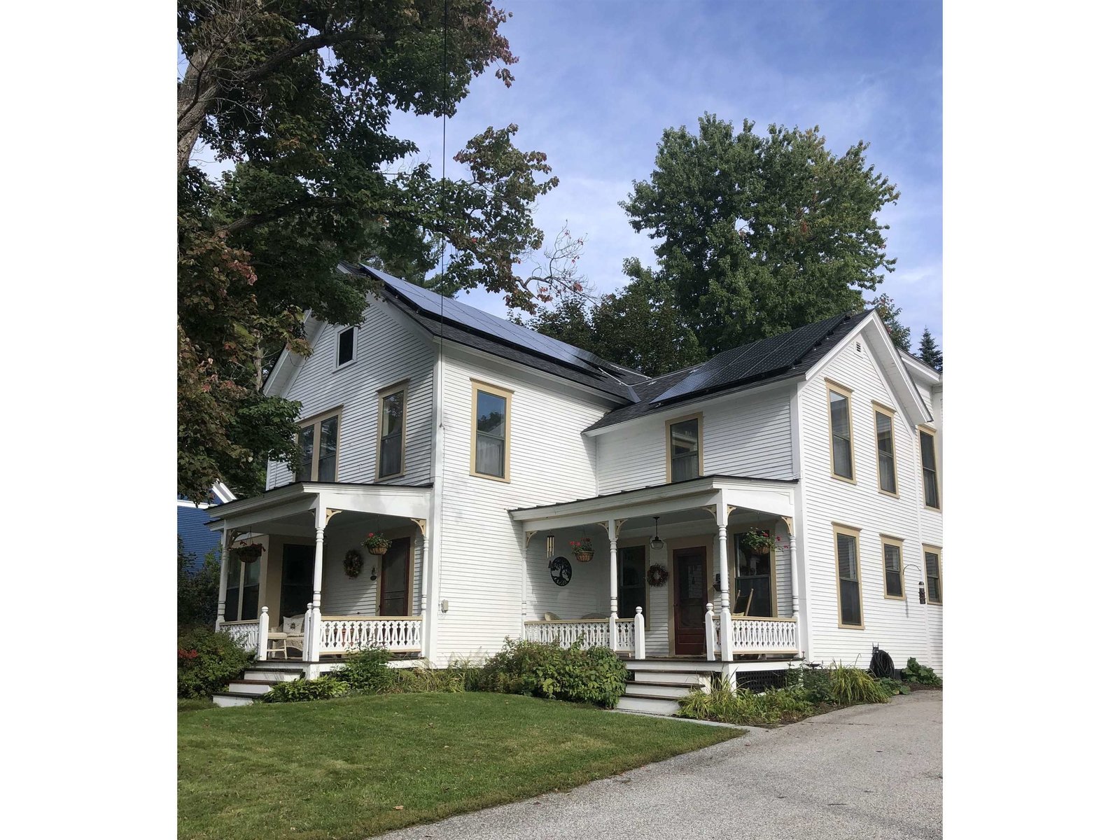Sold Status
$545,000 Sold Price
House Type
5 Beds
3 Baths
3,466 Sqft
Sold By Maple Sweet Real Estate
Similar Properties for Sale
Request a Showing or More Info

Call: 802-863-1500
Mortgage Provider
Mortgage Calculator
$
$ Taxes
$ Principal & Interest
$
This calculation is based on a rough estimate. Every person's situation is different. Be sure to consult with a mortgage advisor on your specific needs.
Washington County
Spectacular 5BR 3BA Bragg Hill multi-level beauty with one of the most beautiful Mad River Valley swimming pools surrounded by a gorgeous stone patio. Nearly 3,500 sq ft sprawling home designed by renowned local architects Bob Burley and Jim Groom with an eye to entertaining lots of friends and family. Post and beam elements, antique wide pine floors, a cook's kitchen with Vermont Castings wood stove dining area on one side, sunrise breakfast on the other. Ceiling to floor stone wood burning fireplace and beam mantle living room, office, sun room, mud room and foyer, attached garage, partially finished basement with family room and ample storage. Beautiful Scrag Mountain and Northfield Range views across the eastern valley. Abundant charm, sophisticated yet very rustic and completely Vermont. Stagecoach supreme, close to GMVS, making it very rentable with nearby access to the Phen Basin wilderness and trails. A fantastic value listed nearly $25,000 below assessment. †
Property Location
Property Details
| Sold Price $545,000 | Sold Date Dec 12th, 2016 | |
|---|---|---|
| List Price $575,000 | Total Rooms 8 | List Date Aug 23rd, 2016 |
| MLS# 4511612 | Lot Size 3.900 Acres | Taxes $10,032 |
| Type House | Stories 2 | Road Frontage 317 |
| Bedrooms 5 | Style Multi Level | Water Frontage |
| Full Bathrooms 2 | Finished 3,466 Sqft | Construction , Existing |
| 3/4 Bathrooms 1 | Above Grade 2,752 Sqft | Seasonal No |
| Half Bathrooms 0 | Below Grade 714 Sqft | Year Built 1976 |
| 1/4 Bathrooms 0 | Garage Size 2 Car | County Washington |
| Interior FeaturesBlinds, Dining Area, Fireplace - Wood, Fireplaces - 1, Hearth, Natural Woodwork, Skylight, Vaulted Ceiling, Window Treatment, Laundry - 1st Floor |
|---|
| Equipment & AppliancesRefrigerator, Cook Top-Electric, Washer, Dishwasher, Dryer, CO Detector, Smoke Detector, Smoke Detectr-Batt Powrd, Wood Stove |
| Kitchen 11.6 x 11.10, 1st Floor | Dining Room 11 x 12.7, 1st Floor | Living Room 15.5 x 21.7, 1st Floor |
|---|---|---|
| Family Room 22.4 x 29.1, Basement | Office/Study 11.6 x 14.2, 1st Floor | Utility Room 9 x 24, Basement |
| Primary Bedroom 18 x 20, 2nd Floor | Bedroom 9.8 x 10.7, 1st Floor | Bedroom 10.7 x 11.11, 1st Floor |
| Bedroom 9.10 x 9.10, 1st Floor | Bedroom 9.11 x 15.10, 1st Floor | Mudroom 2nd Floor |
| Other 10.8 x 23.4, 1st Floor | Other 8.6 x 8.9, 1st Floor | Other 7.9 x 11.2, Basement |
| Bath - Full 1st Floor | Bath - Full 2nd Floor | Bath - 3/4 1st Floor |
| Foyer 2nd Floor | Sunroom 2nd Floor | Breakfast Nook 1st Floor |
| ConstructionWood Frame |
|---|
| BasementWalkout, Interior Stairs, Concrete, Full, Partially Finished |
| Exterior FeaturesDeck, Pool - In Ground, Window Screens |
| Exterior Wood | Disability Features Bath w/5' Diameter, 1st Floor Bedroom, 1st Floor Full Bathrm, Bathrm w/tub |
|---|---|
| Foundation Concrete | House Color Chestnut |
| Floors Softwood, Ceramic Tile, Slate/Stone, Other | Building Certifications |
| Roof Shingle-Architectural | HERS Index |
| DirectionsFrom Rt 100 turn onto Bragg Hill Road just north of Route 17. Drive 1.55 miles to intersection, bear L (west), drive .42 mile and go straight onto Stagecoach Rd and continue a quarter mile to driveway on L. |
|---|
| Lot Description, Mountain View, Landscaped, Ski Area, Sloping, Trail/Near Trail, View, Walking Trails, Wooded, Rural Setting, Valley |
| Garage & Parking Attached, , 2 Parking Spaces |
| Road Frontage 317 | Water Access |
|---|---|
| Suitable Use | Water Type |
| Driveway Dirt, Gravel | Water Body |
| Flood Zone No | Zoning Residential |
| School District Washington West | Middle Harwood Union Middle/High |
|---|---|
| Elementary Fayston Elementary School | High Harwood Union High School |
| Heat Fuel Electric, Wood | Excluded House to convey unfurnished, other exclusions. |
|---|---|
| Heating/Cool Multi Zone, Multi Zone, Electric, Baseboard, Stove - Wood | Negotiable Other |
| Sewer Septic | Parcel Access ROW |
| Water Drilled Well | ROW for Other Parcel |
| Water Heater Electric, Tank | Financing |
| Cable Co Waitsfield Cable | Documents Deed, Survey, Property Disclosure |
| Electric 200 Amp, Circuit Breaker(s) | Tax ID 222-072-10001 |

† The remarks published on this webpage originate from Listed By Clayton-Paul Cormier Jr of Maple Sweet Real Estate via the NNEREN IDX Program and do not represent the views and opinions of Coldwell Banker Hickok & Boardman. Coldwell Banker Hickok & Boardman Realty cannot be held responsible for possible violations of copyright resulting from the posting of any data from the NNEREN IDX Program.

 Back to Search Results
Back to Search Results










