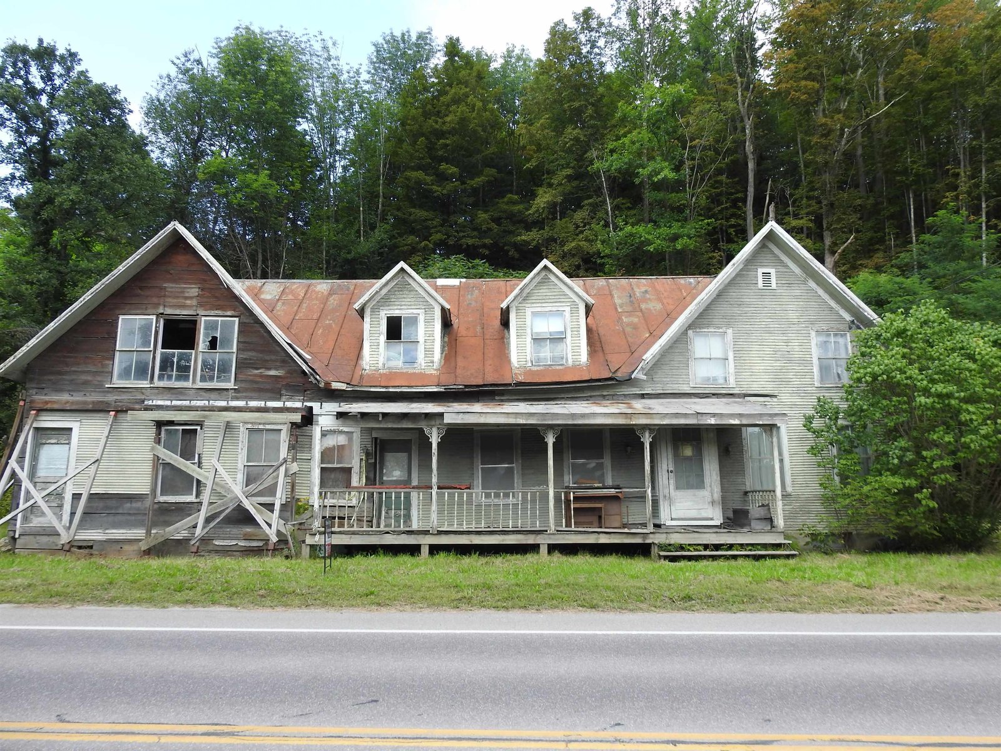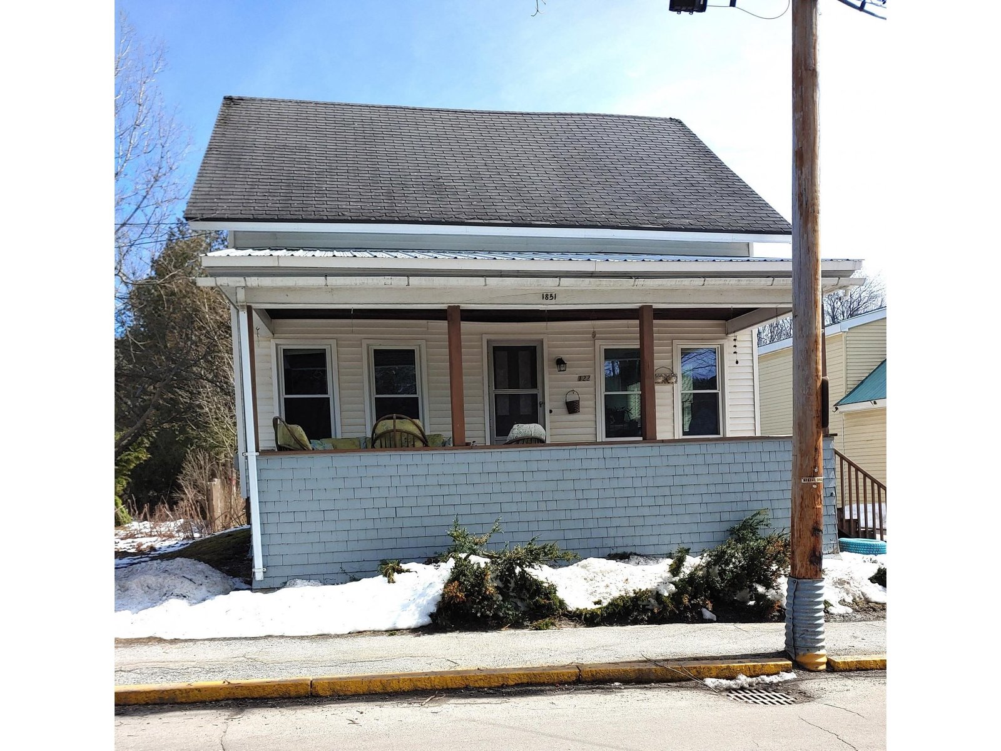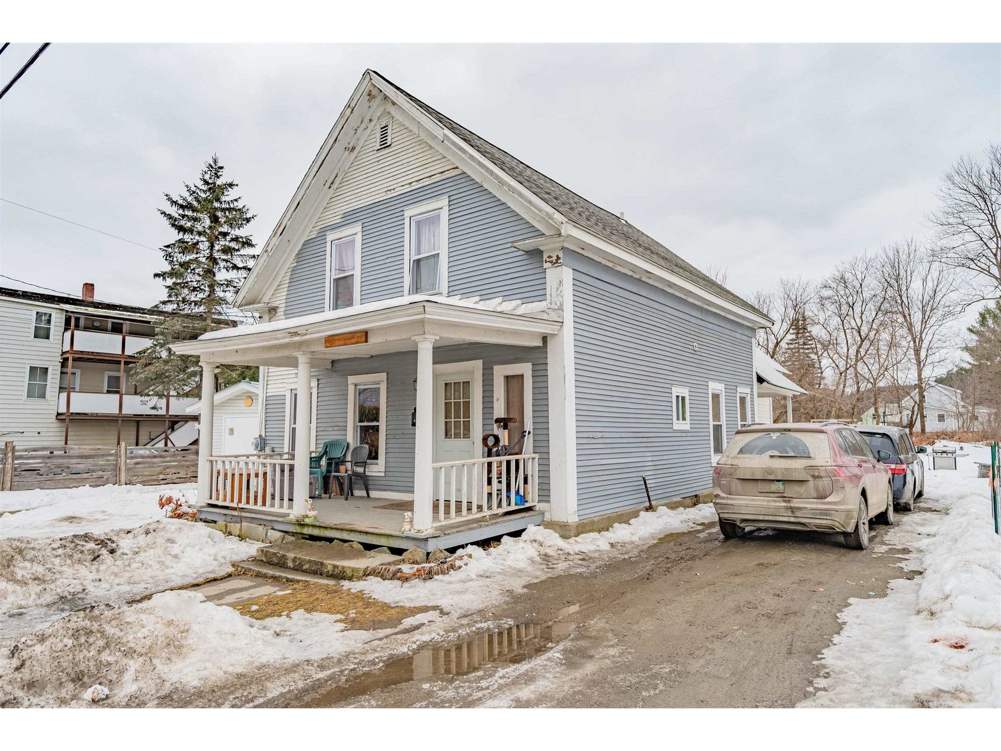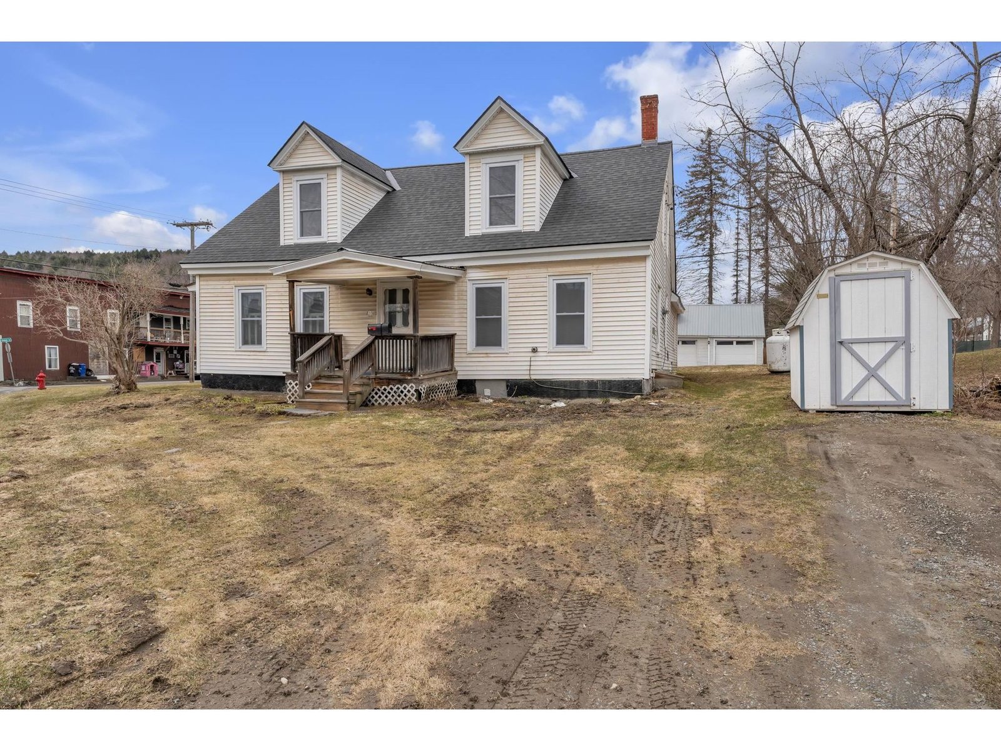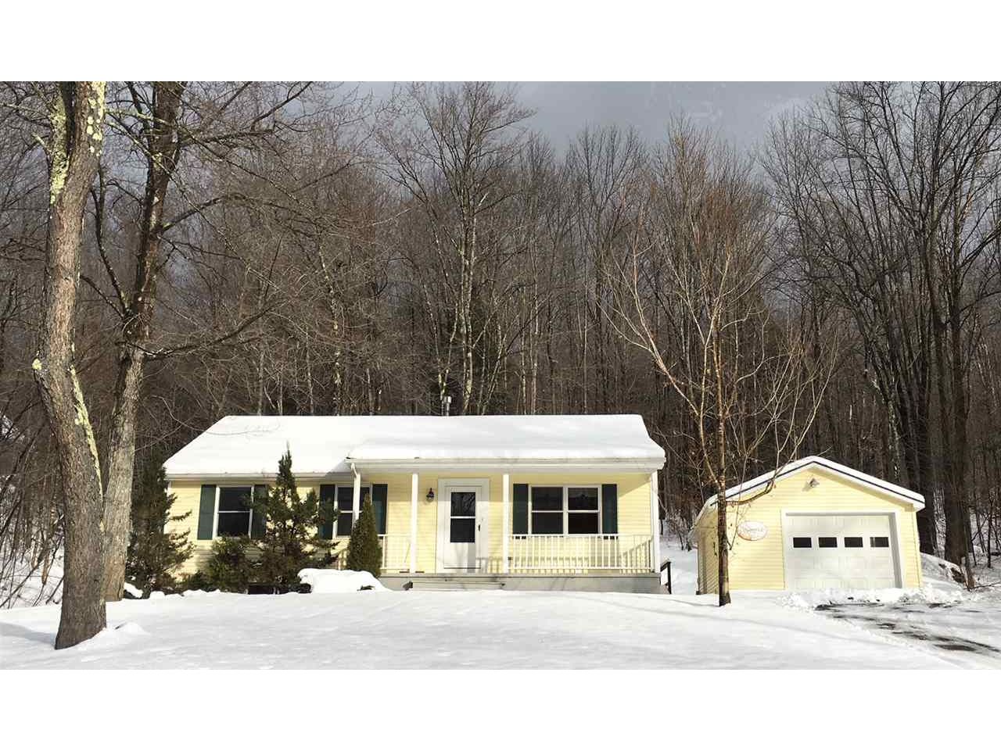Sold Status
$255,000 Sold Price
House Type
3 Beds
2 Baths
1,120 Sqft
Sold By Sugarbush Real Estate
Similar Properties for Sale
Request a Showing or More Info

Call: 802-863-1500
Mortgage Provider
Mortgage Calculator
$
$ Taxes
$ Principal & Interest
$
This calculation is based on a rough estimate. Every person's situation is different. Be sure to consult with a mortgage advisor on your specific needs.
Washington County
This sweet ranch style home is situated on 1. 2 acres with a lovely south facing setting, making it a bright and sunny spot to call home. It has been well maintained over the years and has recently been given a refreshing new coat of paint. All in move-in condition. Bright, sunny living room. Large kitchen with dining table that can extend to seat six. Three bedrooms, including a master bedroom with his and her closets and two smaller bedrooms, each with a good sized closet. The basement is set up for recreation with a terrific pool table, ping pong table, foos ball table, and separate seating areas for spectating and TV. Loads of extra space in the basement as well for storage, studio, workshop, or ski tuning. Nice backyard deck. Oversized 1 car garage. A stone's throw from GMVS and a short walk or ride to town, restaurants, shopping and skiing. †
Property Location
Property Details
| Sold Price $255,000 | Sold Date Apr 2nd, 2018 | |
|---|---|---|
| List Price $275,000 | Total Rooms 5 | List Date Jan 20th, 2018 |
| MLS# 4673873 | Lot Size 1.200 Acres | Taxes $2,189 |
| Type House | Stories 1 | Road Frontage 158 |
| Bedrooms 3 | Style Ranch | Water Frontage |
| Full Bathrooms 1 | Finished 1,120 Sqft | Construction No, Existing |
| 3/4 Bathrooms 0 | Above Grade 1,120 Sqft | Seasonal No |
| Half Bathrooms 1 | Below Grade 0 Sqft | Year Built 1989 |
| 1/4 Bathrooms 0 | Garage Size 1 Car | County Washington |
| Interior FeaturesFurnished |
|---|
| Equipment & AppliancesMicrowave, Dryer, Range-Gas, Refrigerator, Dishwasher, Washer, Stove - Gas, CO Detector, Smoke Detector, Forced Air |
| Living Room 13'4" x 18'4", 1st Floor | Kitchen/Dining 13'1" x 18'4", 1st Floor | Bedroom 9' x 10', 1st Floor |
|---|---|---|
| Bedroom 9'8" x 10', 1st Floor | Primary Bedroom 10'8" x 13', 1st Floor | Bath - 1/2 6' x 9', 1st Floor |
| Bath - Full 6' x 9', 1st Floor |
| ConstructionWood Frame |
|---|
| BasementInterior, Unfinished, Concrete |
| Exterior FeaturesDeck |
| Exterior Vinyl | Disability Features |
|---|---|
| Foundation Poured Concrete | House Color Yellow |
| Floors Carpet, Ceramic Tile | Building Certifications |
| Roof Shingle-Asphalt | HERS Index |
| DirectionsFrom Route 100, turn up Bragg Hill. At Y, bear left onto Moulton Road. Property is on right hand side. |
|---|
| Lot Description, Country Setting, Sloping, Stream |
| Garage & Parking Detached, , 2 Parking Spaces |
| Road Frontage 158 | Water Access |
|---|---|
| Suitable Use | Water Type |
| Driveway Crushed/Stone, Gravel | Water Body |
| Flood Zone No | Zoning R 1 |
| School District NA | Middle Harwood Union Middle/High |
|---|---|
| Elementary Fayston Elementary School | High Harwood Union High School |
| Heat Fuel Gas-LP/Bottle | Excluded Sold furnished. |
|---|---|
| Heating/Cool None | Negotiable |
| Sewer 1000 Gallon, Leach Field, Concrete, Private, Replacement Field-OnSite | Parcel Access ROW |
| Water Drilled Well, Private, Private | ROW for Other Parcel |
| Water Heater Off Boiler, Owned, Owned | Financing |
| Cable Co Waitsfield Telecom | Documents Deed, Survey, Septic Design, State Wastewater Permit, Survey, Tax Map |
| Electric 200 Amp | Tax ID 222-072-10971 |

† The remarks published on this webpage originate from Listed By Jane Austin of via the NNEREN IDX Program and do not represent the views and opinions of Coldwell Banker Hickok & Boardman. Coldwell Banker Hickok & Boardman Realty cannot be held responsible for possible violations of copyright resulting from the posting of any data from the NNEREN IDX Program.

 Back to Search Results
Back to Search Results
