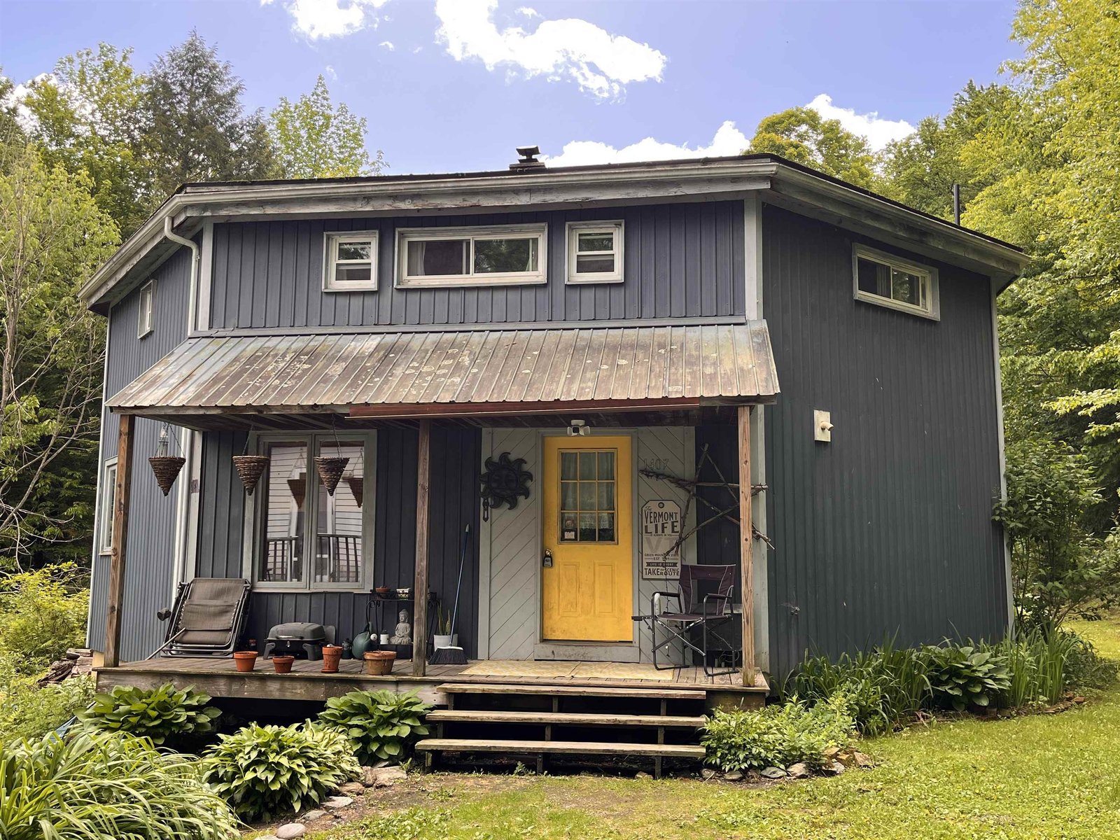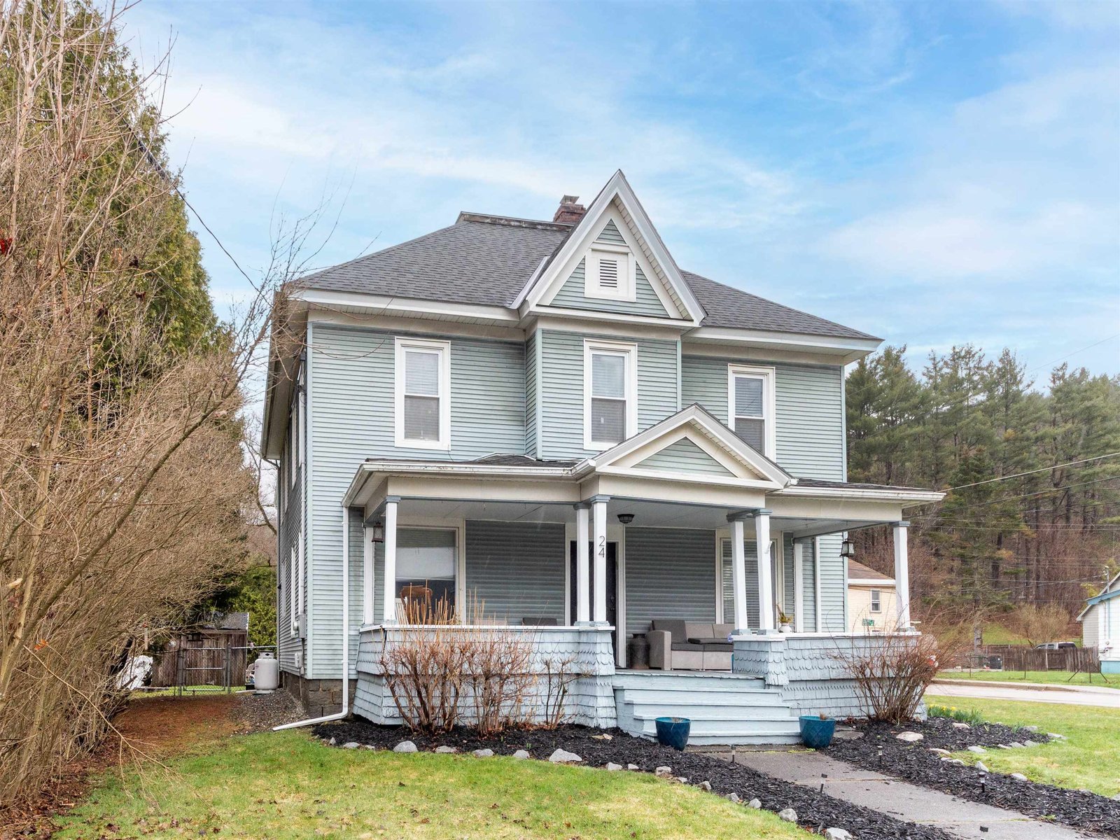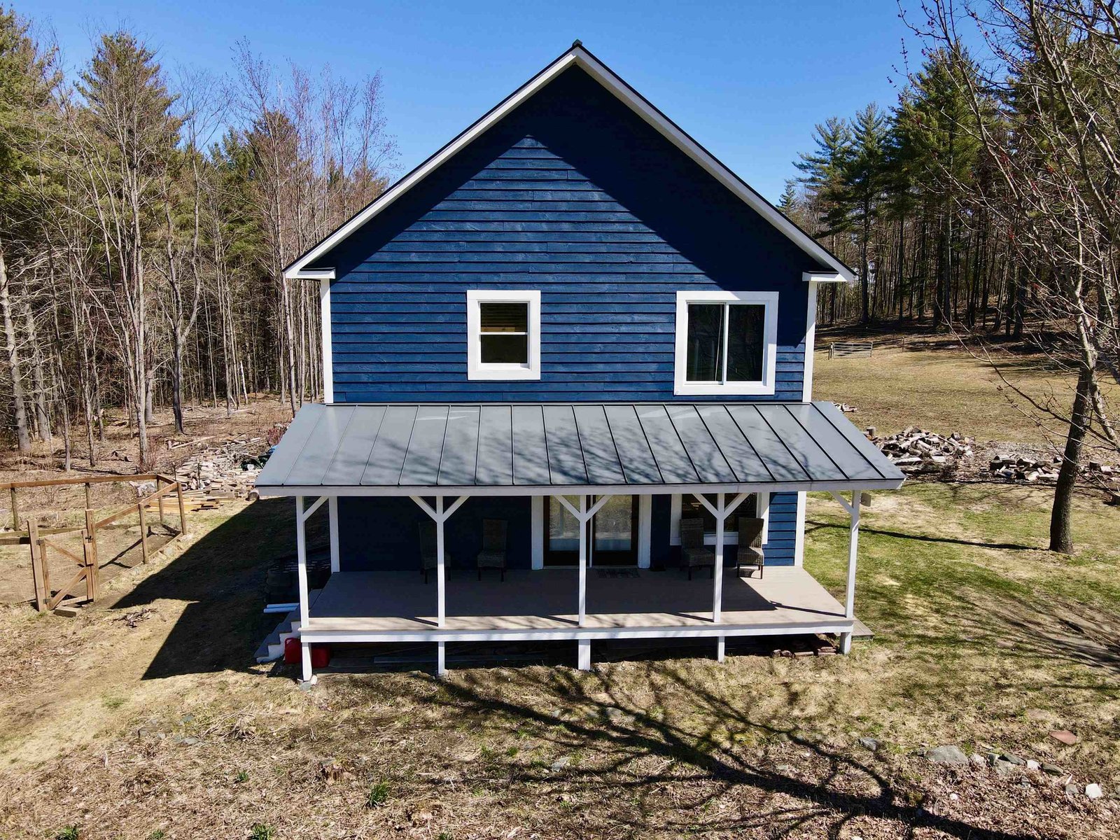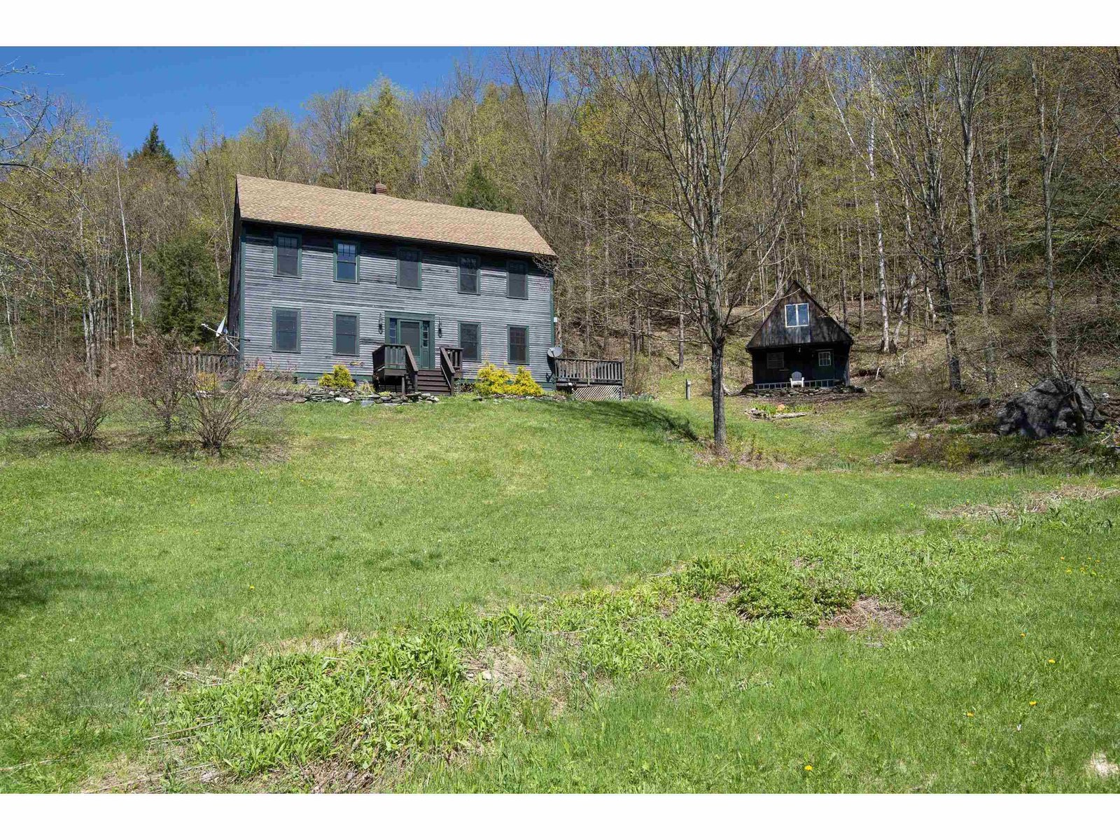Sold Status
$390,000 Sold Price
House Type
3 Beds
3 Baths
2,648 Sqft
Sold By
Similar Properties for Sale
Request a Showing or More Info

Call: 802-863-1500
Mortgage Provider
Mortgage Calculator
$
$ Taxes
$ Principal & Interest
$
This calculation is based on a rough estimate. Every person's situation is different. Be sure to consult with a mortgage advisor on your specific needs.
Washington County
Just a mile past the pavement on a quiet country road you'll find this treasured family home with extensive mountain gardens. A handcrafted Liberty Head hardwood Oak post and beam with the high quality finishes and soothing decor you'd expect to find on far more expensive homes. Custom cherry kitchen cabinetry and floors, colorful ceramic tile and imported Brazilian and Indian slate bathrooms, dry laid interior stonework, large Stone fireplace, custom bead board and hardwood trim, extensive mature gardens and well planned landscaping, outdoor decks and stone patios. Summer privacy and winter views to Sugarbush make this an outstanding value in convenient North Fayston. †
Property Location
Property Details
| Sold Price $390,000 | Sold Date Mar 9th, 2018 | |
|---|---|---|
| List Price $419,000 | Total Rooms 9 | List Date Jul 13th, 2016 |
| MLS# 4503839 | Lot Size 1.400 Acres | Taxes $5,650 |
| Type House | Stories 2 1/2 | Road Frontage 250 |
| Bedrooms 3 | Style New Englander, Cape, Multi Level | Water Frontage |
| Full Bathrooms 2 | Finished 2,648 Sqft | Construction No, Existing |
| 3/4 Bathrooms 1 | Above Grade 2,424 Sqft | Seasonal No |
| Half Bathrooms 0 | Below Grade 224 Sqft | Year Built 1971 |
| 1/4 Bathrooms 0 | Garage Size 2 Car | County Washington |
| Interior FeaturesBlinds, Cedar Closet, Dining Area, Fireplace - Wood, Hearth, Hot Tub, Kitchen Island, Laundry Hook-ups, Primary BR w/ BA, Natural Woodwork, Skylight, Vaulted Ceiling, Walk-in Closet, Whirlpool Tub, Window Treatment |
|---|
| Equipment & AppliancesMicrowave, Refrigerator, Wall Oven, Double Oven, Disposal, Dishwasher, Cook Top-Electric, CO Detector, Smoke Detector, Wood Stove |
| Kitchen 24x17, 1st Floor | Dining Room 17x12, 1st Floor | Living Room 16x15, 1st Floor |
|---|---|---|
| Mudroom 1st Floor | Office/Study 12x10, 1st Floor | Utility Room 24x8, Basement |
| Primary Bedroom 16x14, 2nd Floor | Bedroom 12x12, 1st Floor | Bedroom 12x14, 2nd Floor |
| Foyer 1st Floor | Loft 3rd Floor | Breakfast Nook 2nd Floor |
| Other 12x10, 2nd Floor | Other 16x12, 3rd Floor | Other 8x7, 1st Floor |
| Bath - Full 1st Floor | Bath - Full 2nd Floor | Bath - 3/4 2nd Floor |
| Attic - Finished 4th Floor | Library 2nd Floor |
| ConstructionTimberframe, Post and Beam |
|---|
| BasementWalkout, Slab, Climate Controlled, Concrete, Daylight, Interior Stairs, Storage Space, Partially Finished, Full, Storage Space, Walkout |
| Exterior FeaturesBalcony, Deck, Outbuilding, Patio, Porch, Window Screens |
| Exterior Wood, Shake, Clapboard, Cedar | Disability Features |
|---|---|
| Foundation Concrete | House Color Cedar |
| Floors Carpet, Ceramic Tile, Softwood, Hardwood, Slate/Stone | Building Certifications |
| Roof Shingle-Architectural | HERS Index |
| DirectionsFrom Route 100 travel west on North Fayston Rd 3.3 miles to Boyce Rd. House is at the corner of Boyce and N. Fayston. |
|---|
| Lot Description, Mountain View, Sloping, Country Setting, Corner, View, Landscaped, Ski Area, Wooded, Secluded |
| Garage & Parking Detached, Auto Open, Storage Above, Barn, 3 Parking Spaces, Parking Spaces 3 |
| Road Frontage 250 | Water Access |
|---|---|
| Suitable Use | Water Type |
| Driveway Crushed/Stone | Water Body |
| Flood Zone No | Zoning Residential |
| School District Washington West | Middle Harwood Union Middle/High |
|---|---|
| Elementary Fayston Elementary School | High Harwood Union High School |
| Heat Fuel Wood, Oil | Excluded Unfurnished. Negotiable items include Harmon pellet stove in basement. |
|---|---|
| Heating/Cool None, Hot Water, Baseboard | Negotiable Other |
| Sewer Septic, Private, Leach Field | Parcel Access ROW No |
| Water Drilled Well, Purifier/Soft, Private | ROW for Other Parcel |
| Water Heater Other | Financing |
| Cable Co | Documents Deed, Survey |
| Electric 200 Amp, Circuit Breaker(s) | Tax ID 222-072-10920 |

† The remarks published on this webpage originate from Listed By Karl Klein of - [email protected] via the NNEREN IDX Program and do not represent the views and opinions of Coldwell Banker Hickok & Boardman. Coldwell Banker Hickok & Boardman Realty cannot be held responsible for possible violations of copyright resulting from the posting of any data from the NNEREN IDX Program.

 Back to Search Results
Back to Search Results










