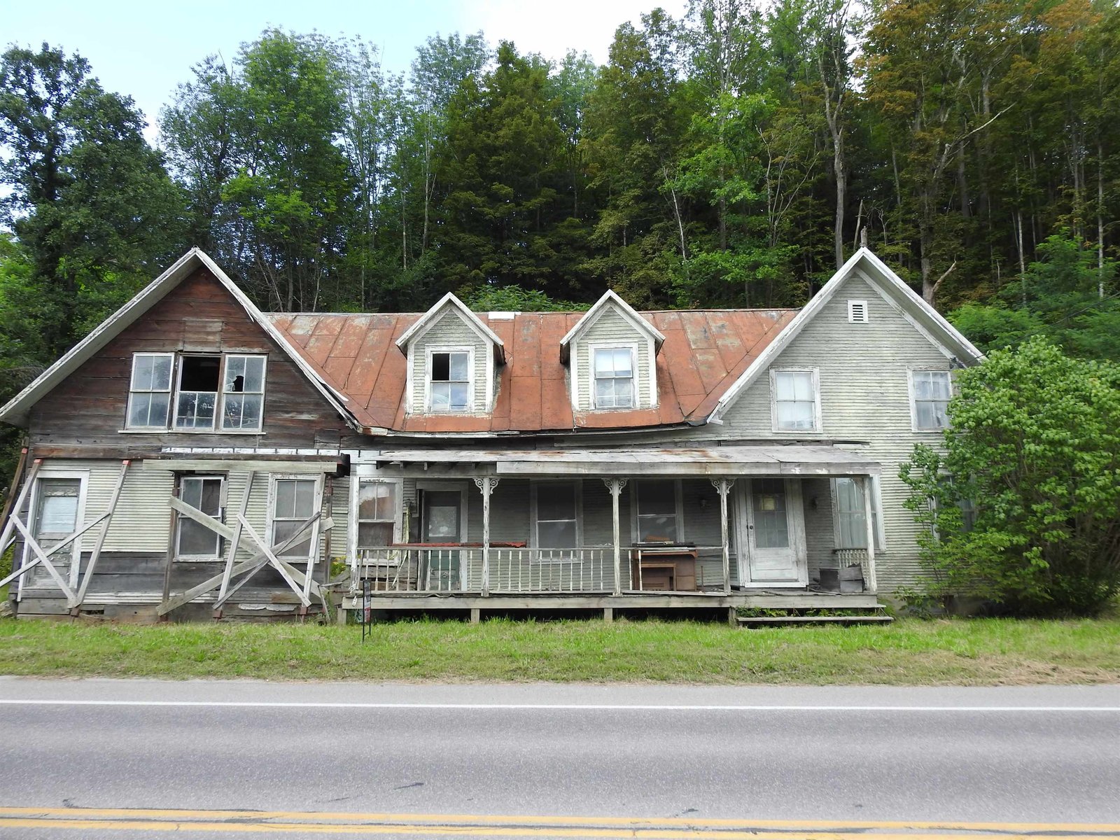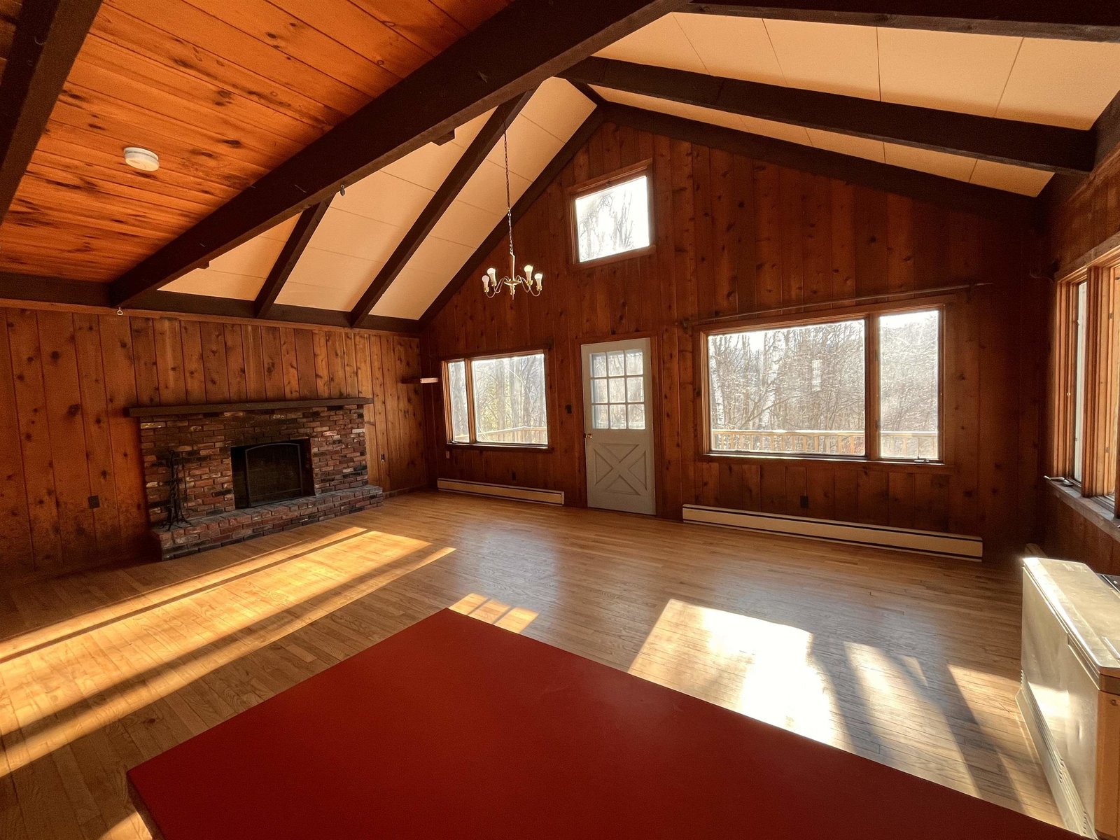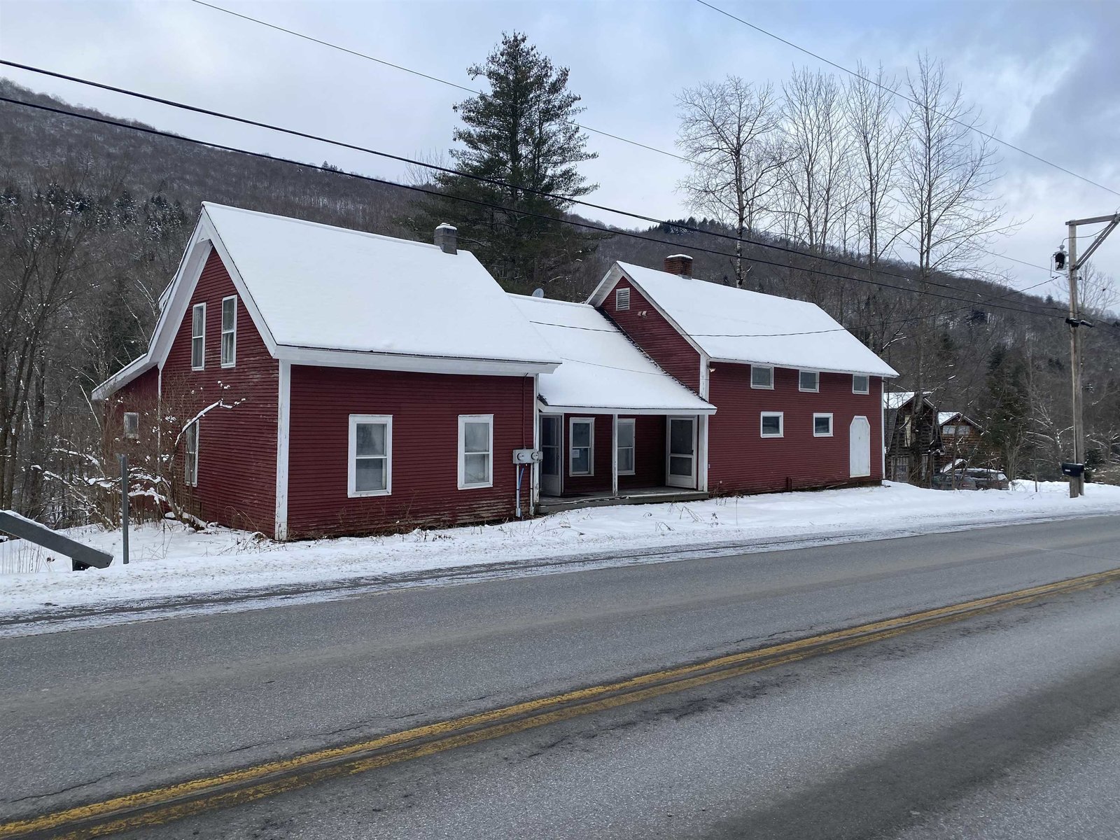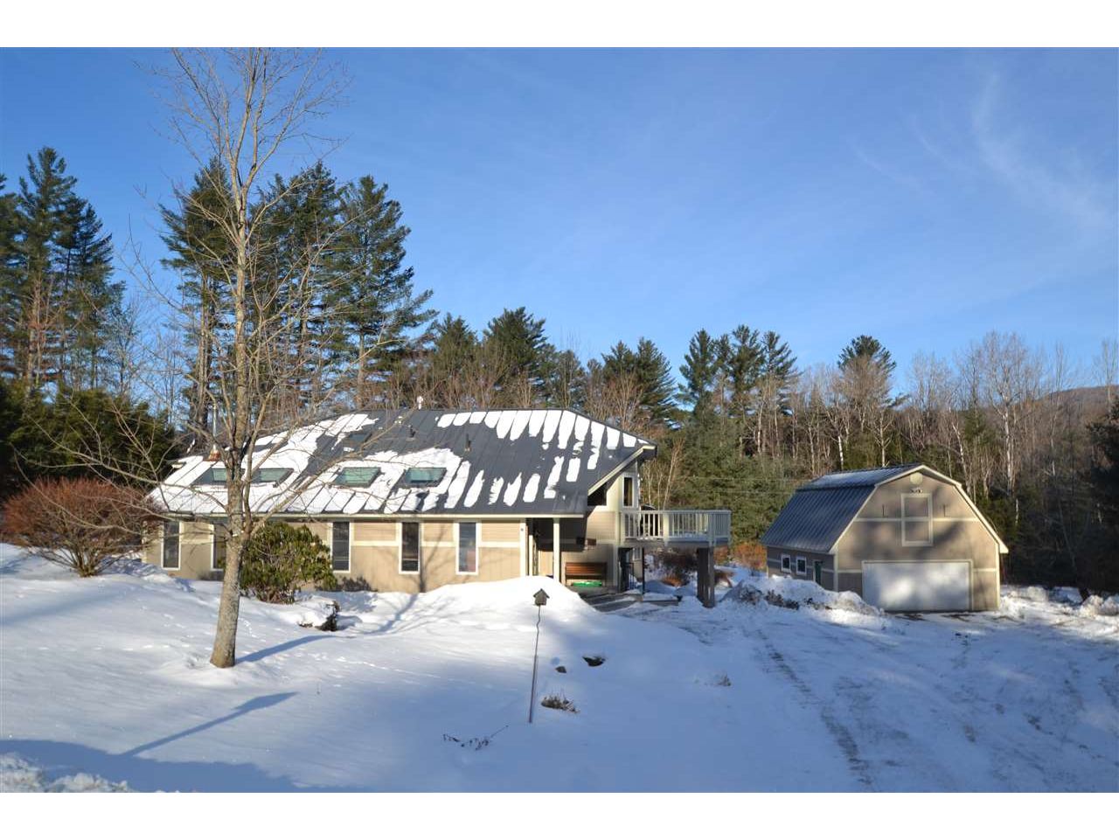Sold Status
$337,000 Sold Price
House Type
3 Beds
2 Baths
1,983 Sqft
Sold By Doug Mosle Real Estate
Similar Properties for Sale
Request a Showing or More Info

Call: 802-863-1500
Mortgage Provider
Mortgage Calculator
$
$ Taxes
$ Principal & Interest
$
This calculation is based on a rough estimate. Every person's situation is different. Be sure to consult with a mortgage advisor on your specific needs.
Washington County
Located just minutes from Sugarbush Resort or Mad River Glen, easy access to hiking, biking and rec trails, yet close to downtown Waitsfield. You'll find this pleasant retreat filled with natural light and an open floor plan. Ideal for primary use, or as your Mad River Valley getaway. Custom renovations include Hickory hardwood floors and custom window trims, matching Hickory cabinets and split level living. Chef's kitchen with large island opens to the great room featuring vaulted ceilings over the dining and living room area. Lots of windows and easy access to a raised deck for outside entertaining. Living room gas stove and ceramic tile hearth for cozy Vermont winter nights. Main level master bedroom with walk-in closet, private balcony, and large tiled shower. Operable skylights bring abundant light into this move-in ready home. Surrounded by lush, mature landscaping featuring established perennials, dry laid stone wall planters, spacious decks, patio and balconies accessible from nearly every indoor space. Drive up this easy to access town maintained road and into your 2+ car garage with overhead storage and interior stairs and you're sure to agree, this home has it all! †
Property Location
Property Details
| Sold Price $337,000 | Sold Date May 15th, 2019 | |
|---|---|---|
| List Price $349,000 | Total Rooms 7 | List Date Jun 18th, 2018 |
| MLS# 4701142 | Lot Size 0.750 Acres | Taxes $5,089 |
| Type House | Stories 2 | Road Frontage 354 |
| Bedrooms 3 | Style Contemporary | Water Frontage |
| Full Bathrooms 1 | Finished 1,983 Sqft | Construction No, Existing |
| 3/4 Bathrooms 1 | Above Grade 1,455 Sqft | Seasonal No |
| Half Bathrooms 0 | Below Grade 528 Sqft | Year Built 1965 |
| 1/4 Bathrooms 0 | Garage Size 2 Car | County Washington |
| Interior FeaturesBlinds, Cathedral Ceiling, Ceiling Fan, Hearth, Kitchen Island, Primary BR w/ BA, Natural Woodwork, Skylight, Walk-in Closet, Window Treatment, Laundry - 1st Floor |
|---|
| Equipment & AppliancesCompactor, Washer, Trash Compactor, Refrigerator, Range-Electric, Microwave, Freezer, Dryer, Disposal, Wall AC Units, CO Detector, CO Detector, Smoke Detectr-Batt Powrd, Stove-Gas, Gas Heat Stove |
| ConstructionWood Frame |
|---|
| BasementWalkout, Climate Controlled, Daylight, Finished, Insulated, Walkout |
| Exterior FeaturesBalcony, Deck, Garden Space, Outbuilding, Porch - Covered, Shed |
| Exterior Board and Batten, Clapboard, Wood Siding | Disability Features |
|---|---|
| Foundation Concrete | House Color Tan |
| Floors Carpet, Ceramic Tile, Hardwood | Building Certifications |
| Roof Metal | HERS Index |
| DirectionsFrom Route 100 travel West on Route 17 to Harris Hill on the left and travel up Harris Hill to 300 on the right |
|---|
| Lot DescriptionYes, Ski Area, Country Setting, Landscaped, Rural Setting, Mountain, Valley, Valley |
| Garage & Parking Detached, Auto Open, Storage Above |
| Road Frontage 354 | Water Access |
|---|---|
| Suitable UseResidential | Water Type |
| Driveway Crushed/Stone | Water Body |
| Flood Zone No | Zoning Residential |
| School District Washington West | Middle Harwood Union Middle/High |
|---|---|
| Elementary Fayston Elementary School | High Harwood Union High School |
| Heat Fuel Gas-LP/Bottle, Oil | Excluded |
|---|---|
| Heating/Cool Hot Water, Baseboard | Negotiable |
| Sewer 1000 Gallon, Septic | Parcel Access ROW No |
| Water Spring, Shared | ROW for Other Parcel Yes |
| Water Heater Electric, Owned | Financing |
| Cable Co WCVT | Documents Deed |
| Electric 200 Amp, Circuit Breaker(s) | Tax ID 222-072-10964 |

† The remarks published on this webpage originate from Listed By Karl Klein of - [email protected] via the NNEREN IDX Program and do not represent the views and opinions of Coldwell Banker Hickok & Boardman. Coldwell Banker Hickok & Boardman Realty cannot be held responsible for possible violations of copyright resulting from the posting of any data from the NNEREN IDX Program.

 Back to Search Results
Back to Search Results










