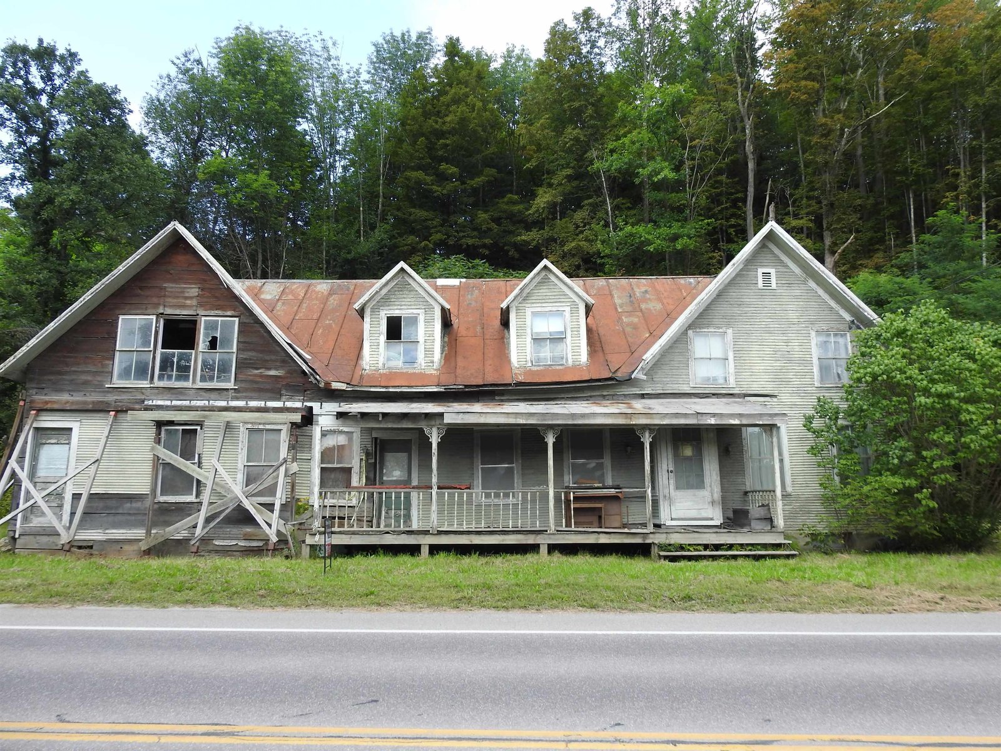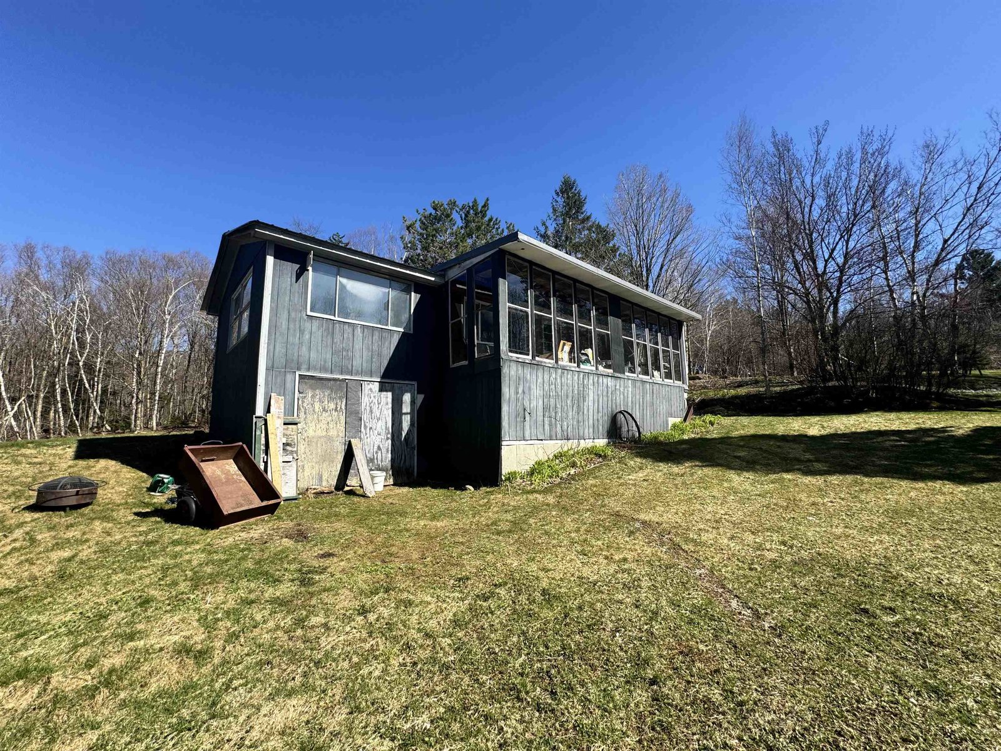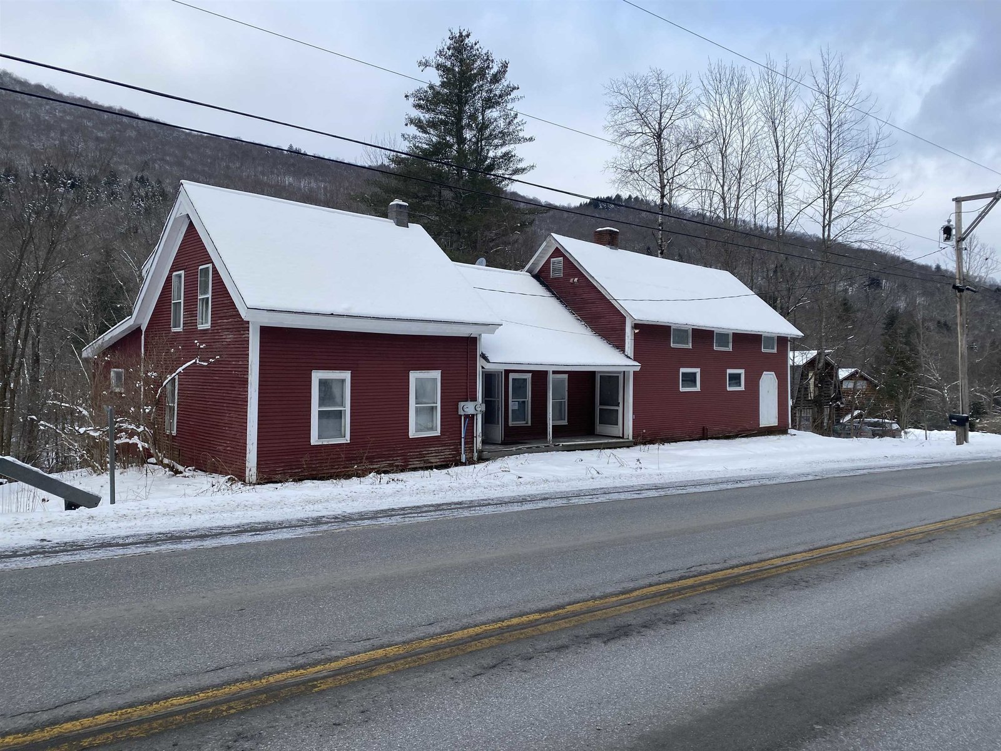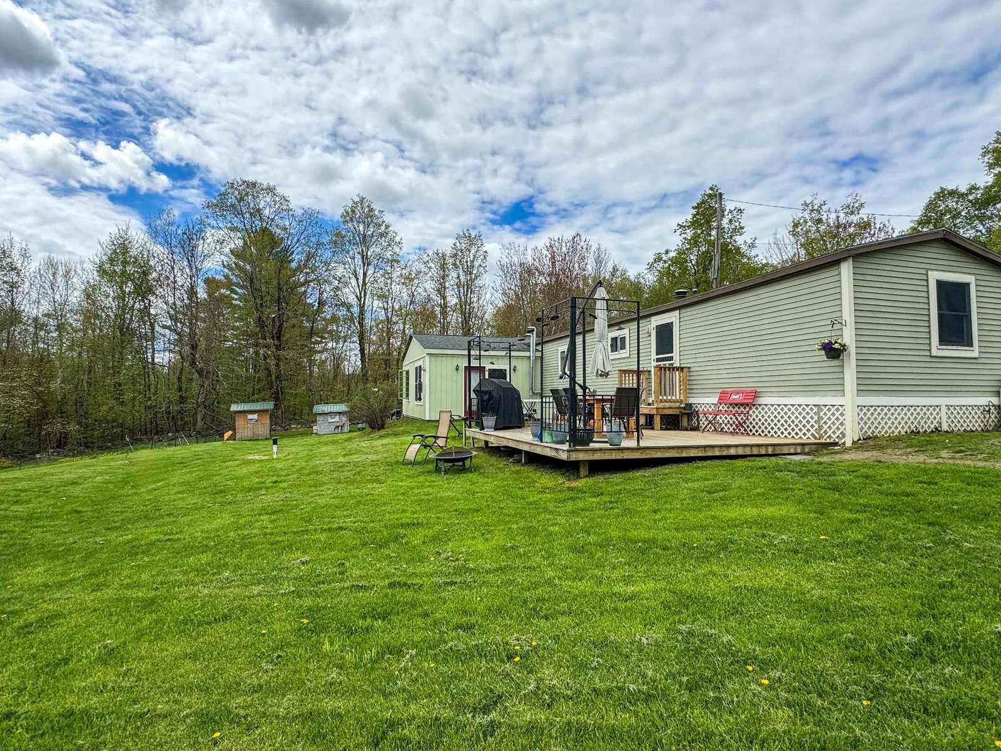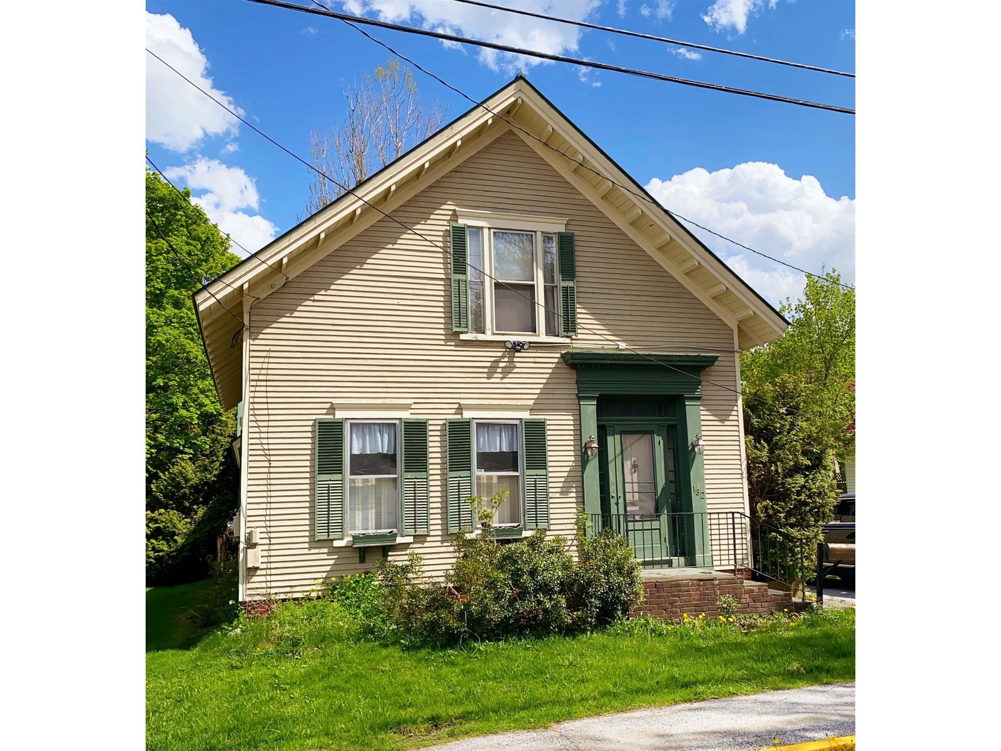Sold Status
$181,000 Sold Price
House Type
3 Beds
2 Baths
1,536 Sqft
Sold By Doug Mosle Real Estate
Similar Properties for Sale
Request a Showing or More Info

Call: 802-863-1500
Mortgage Provider
Mortgage Calculator
$
$ Taxes
$ Principal & Interest
$
This calculation is based on a rough estimate. Every person's situation is different. Be sure to consult with a mortgage advisor on your specific needs.
Washington County
3 bedroom, 1 1/2 bath chalet in an ideal location just minutes up Bragg Hill from Waitsfield Village. This property is perfect for that buyer who can visualize the property's full potential and doesnt mind taking a part in the renovation, a little sweat equity has a lot of value. For buyers that work from home this property has high speed fiber. The main floor is a generous open living space, 24'x40' with a half bath and a large pantry just waiting for you to pick the finishes you desire. Downstairs is a walkout with a full bath, currently set up as 2 bedrooms with enough space to add the 3rd bedroom. This home comes with South Western exposure, a winter view of the slopes, a deck off the living room and a small yard to maintain. Seller has acquired state waste water permits with a 3 bedroom design and has constructed a new pre-treatment in-ground septic system designed by McCain Consulting. The rest is up to you. †
Property Location
Property Details
| Sold Price $181,000 | Sold Date Mar 13th, 2020 | |
|---|---|---|
| List Price $199,000 | Total Rooms 5 | List Date Nov 26th, 2019 |
| MLS# 4786656 | Lot Size 0.470 Acres | Taxes $3,148 |
| Type House | Stories 1 | Road Frontage 168 |
| Bedrooms 3 | Style Chalet/A Frame | Water Frontage |
| Full Bathrooms 1 | Finished 1,536 Sqft | Construction No, Existing |
| 3/4 Bathrooms 0 | Above Grade 960 Sqft | Seasonal No |
| Half Bathrooms 1 | Below Grade 576 Sqft | Year Built 1970 |
| 1/4 Bathrooms 0 | Garage Size Car | County Washington |
| Interior Features |
|---|
| Equipment & Appliances, , Gas Heater - Vented |
| ConstructionWood Frame |
|---|
| BasementInterior, Finished |
| Exterior Features |
| Exterior T-111 | Disability Features |
|---|---|
| Foundation Poured Concrete | House Color Red |
| Floors | Building Certifications |
| Roof Metal | HERS Index |
| DirectionsUp Bragg Hill taking 2nd left coming down Glenview Road. 1st house on right after you pass Rainbow Path Road |
|---|
| Lot Description, Wooded, View, Mountain View, Wooded |
| Garage & Parking , |
| Road Frontage 168 | Water Access |
|---|---|
| Suitable Use | Water Type |
| Driveway Gravel | Water Body |
| Flood Zone No | Zoning Rural Res |
| School District Washington West | Middle Harwood Union Middle/High |
|---|---|
| Elementary Fayston Elementary School | High Harwood Union High School |
| Heat Fuel Gas-LP/Bottle | Excluded |
|---|---|
| Heating/Cool None | Negotiable |
| Sewer Leach Field - Mound | Parcel Access ROW |
| Water Shared, Drilled Well | ROW for Other Parcel |
| Water Heater Gas-Lp/Bottle | Financing |
| Cable Co | Documents |
| Electric 200 Amp | Tax ID 222-072-10062 |

† The remarks published on this webpage originate from Listed By Michael Brodeur of Bradley Brook Real Estate via the NNEREN IDX Program and do not represent the views and opinions of Coldwell Banker Hickok & Boardman. Coldwell Banker Hickok & Boardman Realty cannot be held responsible for possible violations of copyright resulting from the posting of any data from the NNEREN IDX Program.

 Back to Search Results
Back to Search Results