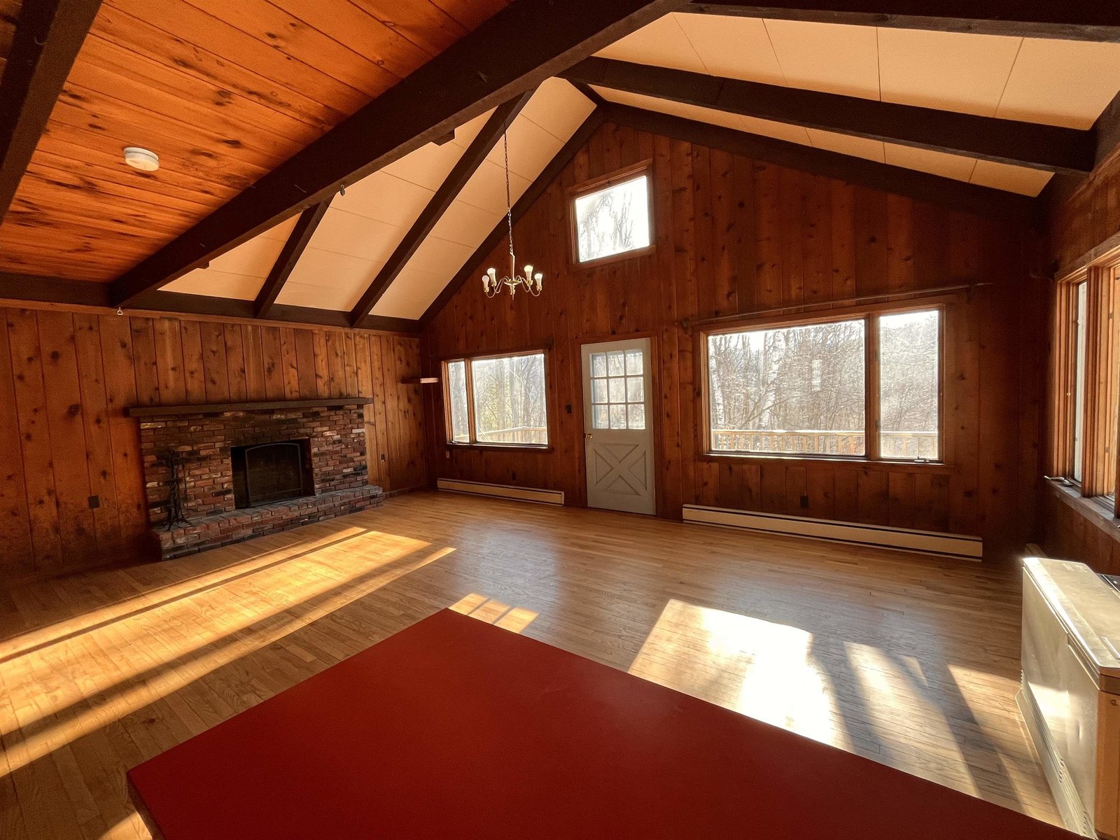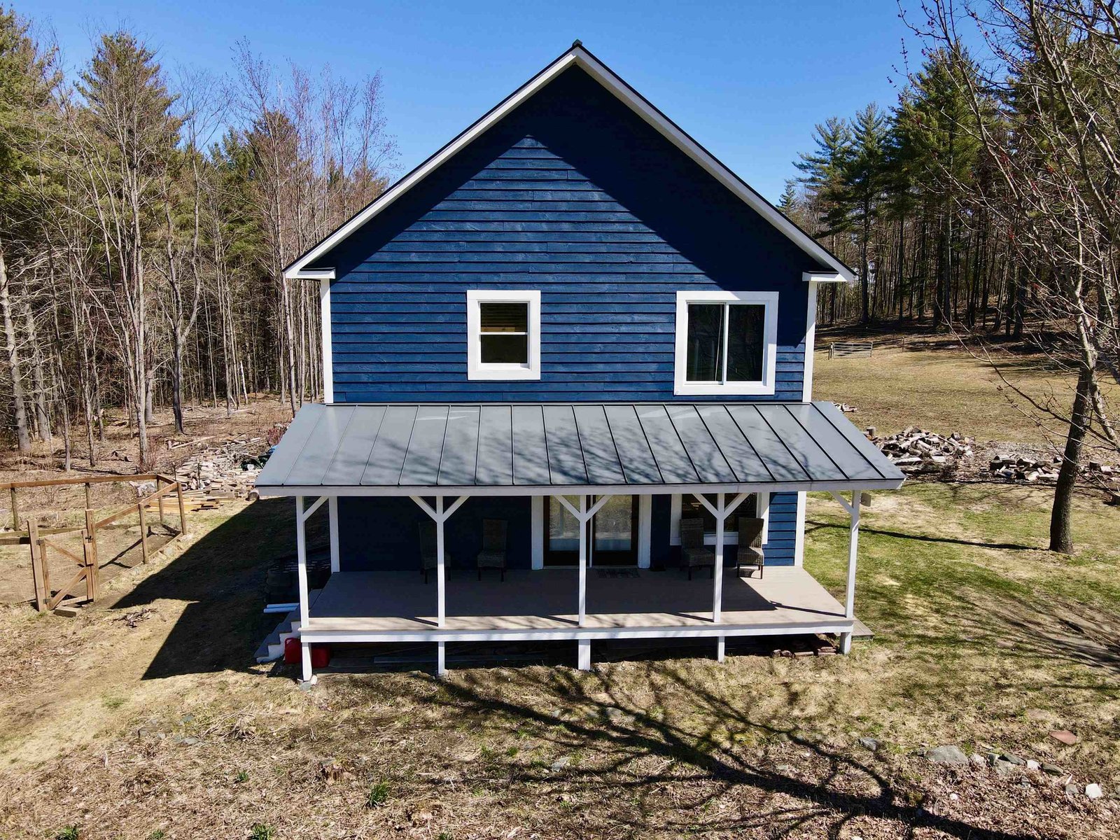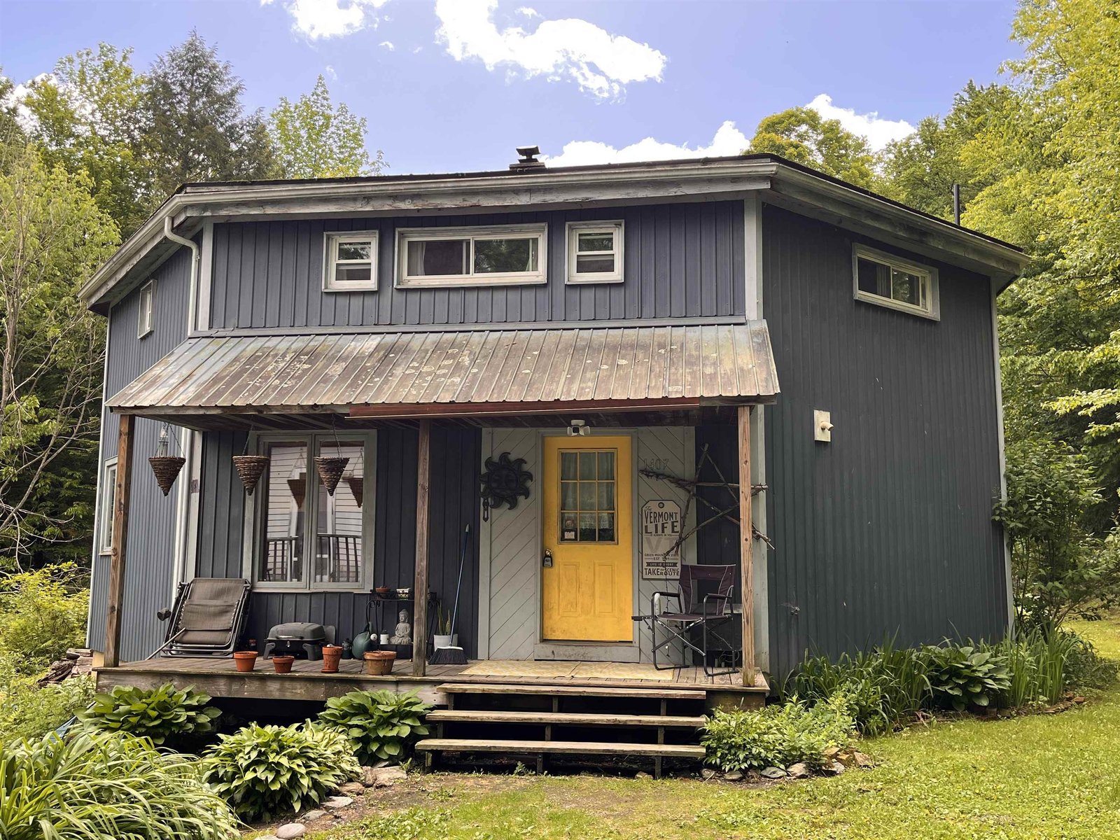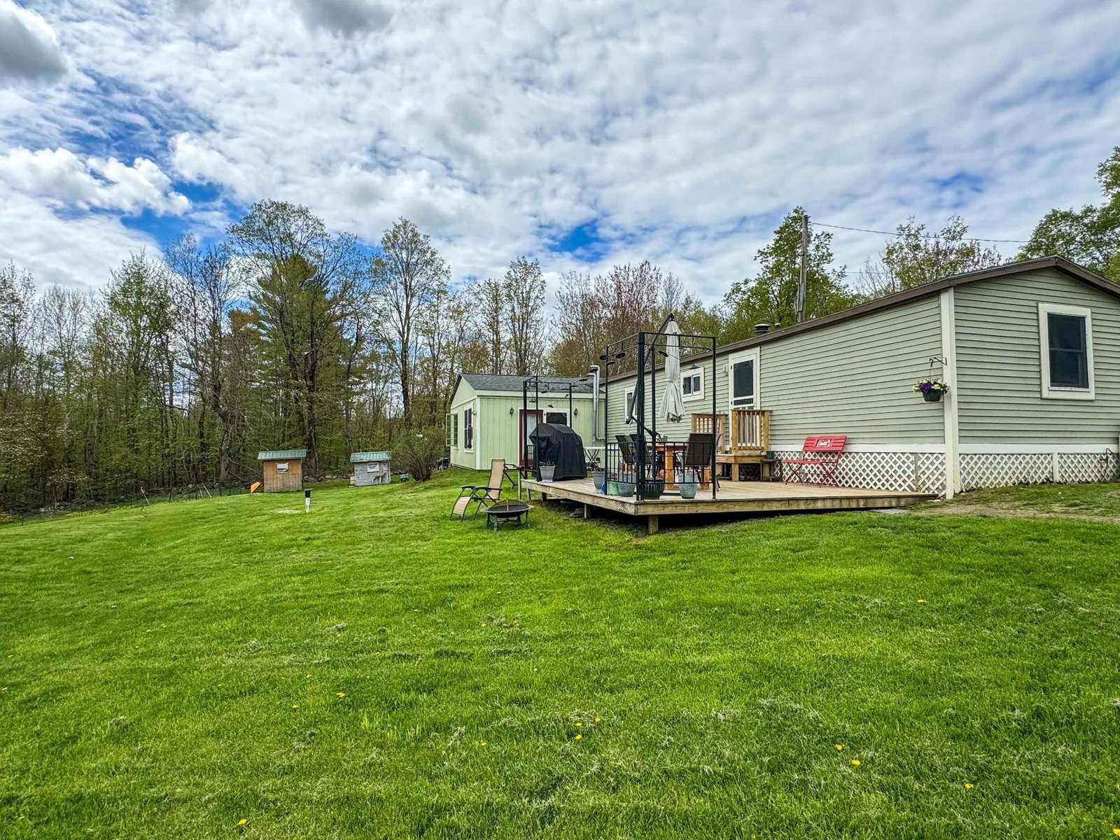Sold Status
$420,000 Sold Price
House Type
3 Beds
2 Baths
2,306 Sqft
Sold By
Similar Properties for Sale
Request a Showing or More Info

Call: 802-863-1500
Mortgage Provider
Mortgage Calculator
$
$ Taxes
$ Principal & Interest
$
This calculation is based on a rough estimate. Every person's situation is different. Be sure to consult with a mortgage advisor on your specific needs.
Washington County
Bragg Hill treasure, massive southern views across the Mad River Valley and Sugarbush ski area views to the west, + privacy, here's a precious find with stunning great room southern glass wall bringing the outside in. Three stone wood burning fireplaces including dual sided kitchen+living room hearths, wood detailing, artistic touches, stone + live edge siding. This diamond awaits your custom touches and renovation. Put in a high end kitchen and other updates and the sky is the limit. Walk to GMVS or Waitsfield for shopping and entertainment, and easy shot to Mad River Glen, Mount Ellen and Lincoln Peak. Stone walls, slate patio off entry, so many closets, lots of storage space, huge deck to relish the breathtaking views and a level driveway long enough to be well out of sight yet an easy, level plow. This class A getaway is loaded with charm and allure. Spectacular intrinsics, a must see for any one seeking an ultimate Vermont or Mad River Valley escape. Let your spirits soar. †
Property Location
Property Details
| Sold Price $420,000 | Sold Date Nov 30th, 2016 | |
|---|---|---|
| List Price $450,000 | Total Rooms 5 | List Date Oct 17th, 2015 |
| MLS# 4456692 | Lot Size 1.300 Acres | Taxes $6,574 |
| Type House | Stories 2 | Road Frontage |
| Bedrooms 3 | Style Walkout Lower Level | Water Frontage |
| Full Bathrooms 1 | Finished 2,306 Sqft | Construction Existing |
| 3/4 Bathrooms 1 | Above Grade 1,762 Sqft | Seasonal No |
| Half Bathrooms 0 | Below Grade 544 Sqft | Year Built 1962 |
| 1/4 Bathrooms 0 | Garage Size 2 Car | County Washington |
| Interior FeaturesSmoke Det-Battery Powered, Natural Woodwork, Hearth, Vaulted Ceiling, Ceiling Fan, Kitchen/Dining, Fireplace-Wood, 3+ Fireplaces, Laundry Hook-ups, Dining Area, 2nd Floor Laundry, Living/Dining, DSL |
|---|
| Equipment & AppliancesCompactor, Refrigerator, Dryer, Trash Compactor, Washer, Dishwasher, CO Detector, Smoke Detector |
| Kitchen 9.2 x 17, 2nd Floor | Family Room 12.11 x 17.7, 1st Floor | Office/Study 8.6 x 11.9, 1st Floor |
|---|---|---|
| Utility Room 19.6 x 20, 1st Floor | Primary Bedroom 12.11 x 16.3, 2nd Floor | Bedroom 9.10 x 15, 2nd Floor |
| Bedroom 9.9 x 11.9, 2nd Floor | Other 8.7 x 11.11, 2nd Floor | Other 6.8 x 20, 1st Floor |
| Other 30 x 30, 1st Floor |
| ConstructionWood Frame |
|---|
| BasementInterior, Interior Stairs, Concrete, Storage Space, Partially Finished |
| Exterior FeaturesPatio, Window Screens, Deck |
| Exterior Wood, Stone | Disability Features |
|---|---|
| Foundation Concrete | House Color |
| Floors Ceramic Tile, Slate/Stone, Hardwood | Building Certifications |
| Roof Shingle-Asphalt | HERS Index |
| DirectionsDrive three tenths of a mile up Bragg Hill Road from Route 100. Driveway on right, easy to miss. There is a wooden sign post labeled 320. First driveway on right after red clapboard dormered farmhouse with black standing seam roof. Turn into driveway, follow to end. Wonderfully secluded. |
|---|
| Lot DescriptionMountain View, View, Secluded, Sloping, Landscaped, Wooded, Rural Setting |
| Garage & Parking Detached, 2 Parking Spaces |
| Road Frontage | Water Access |
|---|---|
| Suitable UseNot Applicable | Water Type |
| Driveway Dirt, Gravel | Water Body |
| Flood Zone No | Zoning Residential |
| School District Washington West | Middle Harwood Union Middle/High |
|---|---|
| Elementary Fayston Elementary School | High Harwood Union High School |
| Heat Fuel Wood, Gas-LP/Bottle | Excluded |
|---|---|
| Heating/Cool None, Hot Air | Negotiable |
| Sewer Septic, Private, Leach Field | Parcel Access ROW |
| Water Drilled Well | ROW for Other Parcel No |
| Water Heater Tank | Financing Conventional |
| Cable Co | Documents Deed, Survey, Property Disclosure |
| Electric Circuit Breaker(s) | Tax ID 222-072-10842 |

† The remarks published on this webpage originate from Listed By Clayton-Paul Cormier Jr of Maple Sweet Real Estate via the NNEREN IDX Program and do not represent the views and opinions of Coldwell Banker Hickok & Boardman. Coldwell Banker Hickok & Boardman Realty cannot be held responsible for possible violations of copyright resulting from the posting of any data from the NNEREN IDX Program.

 Back to Search Results
Back to Search Results










