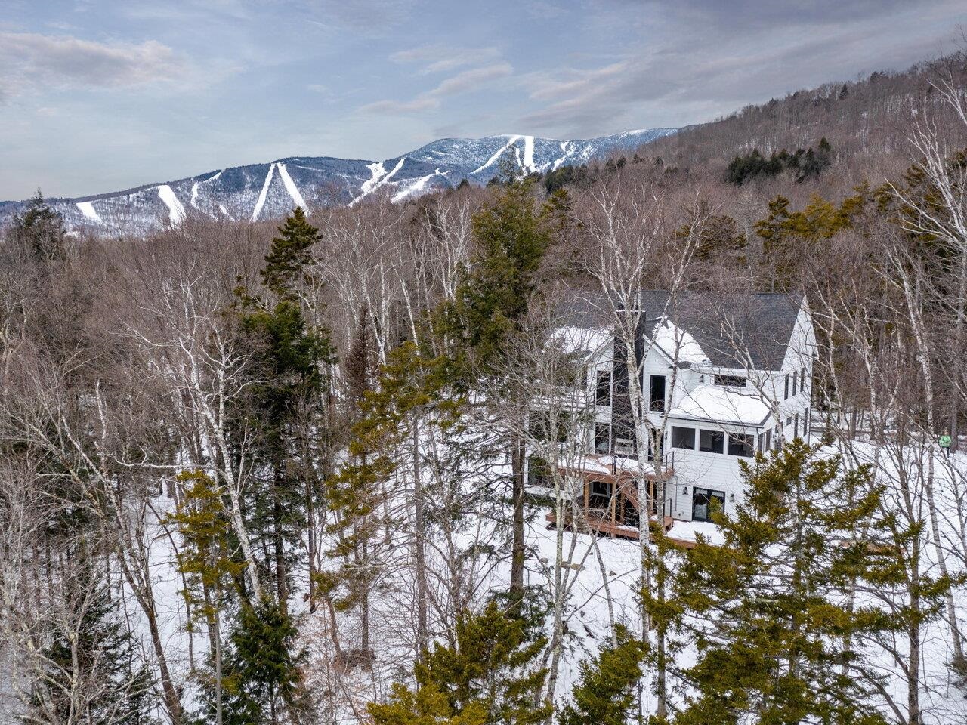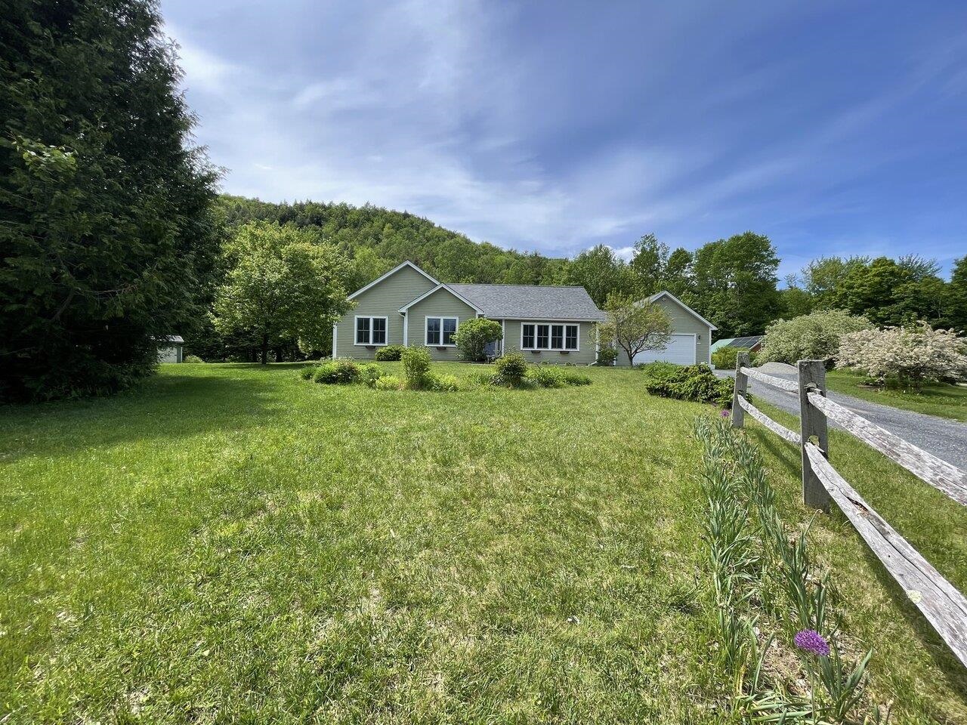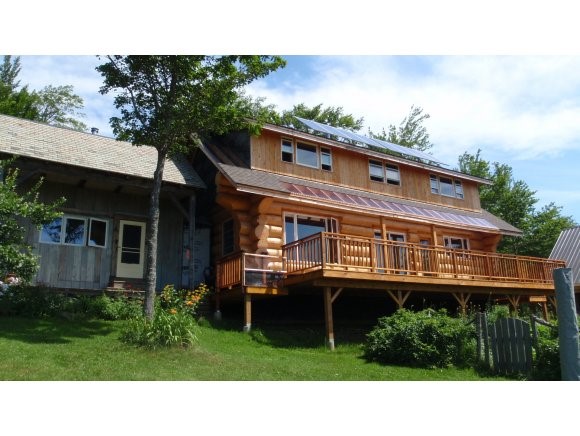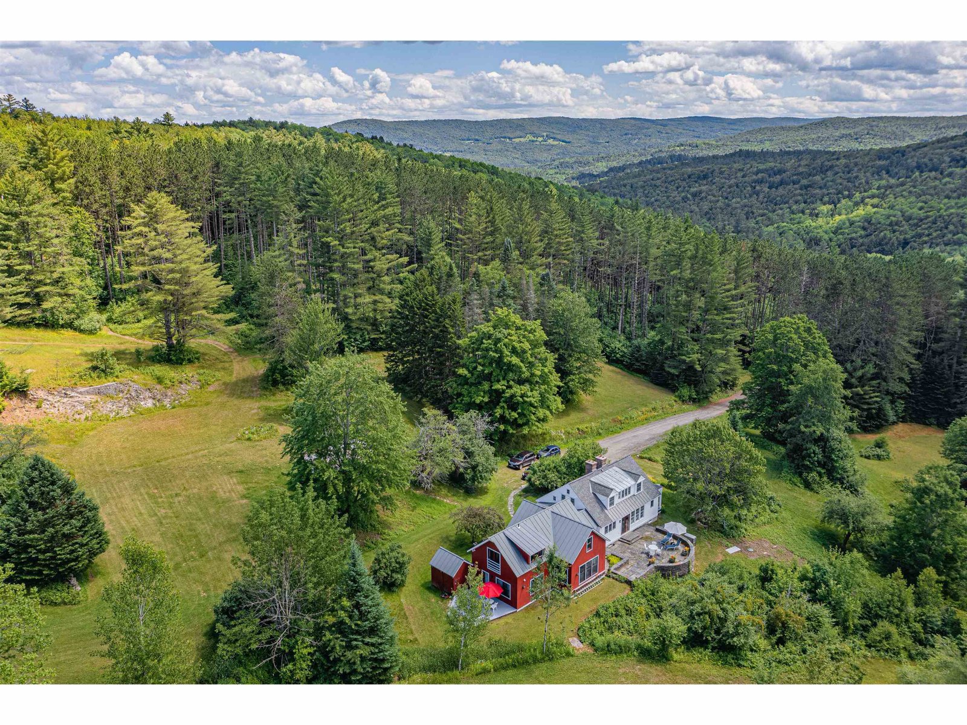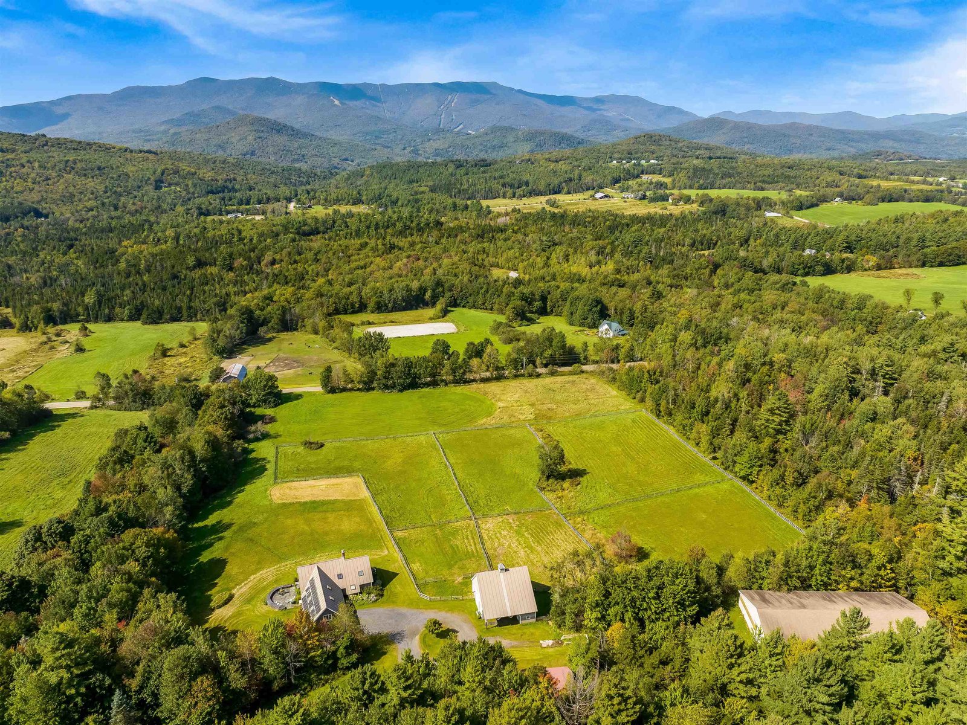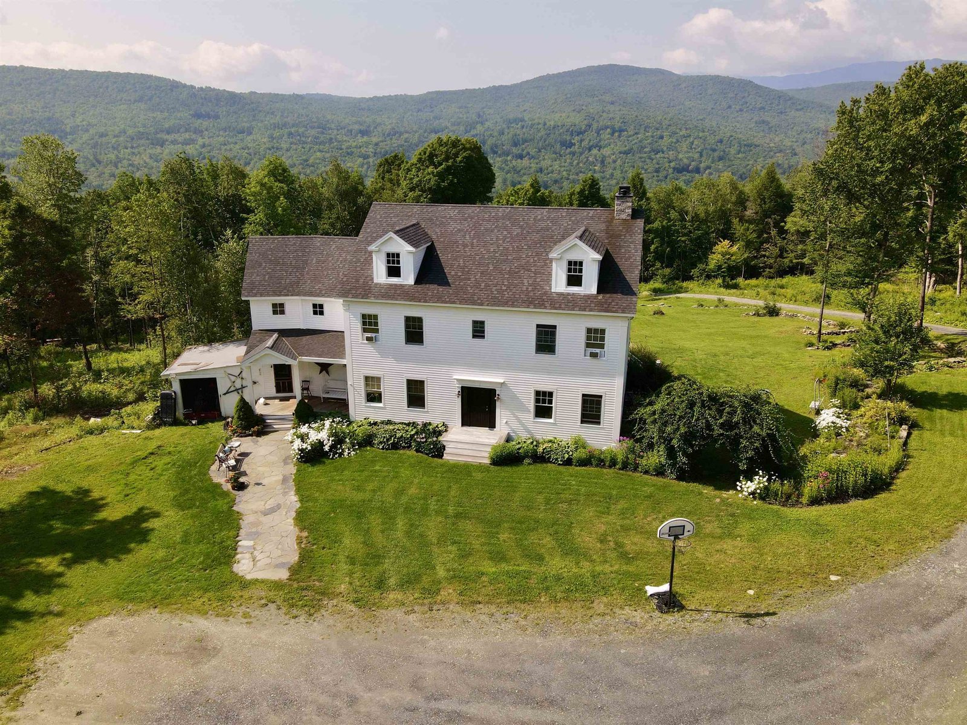Sold Status
$1,400,000 Sold Price
House Type
4 Beds
4 Baths
4,880 Sqft
Sold By Four Seasons Sotheby's Int'l Realty
Similar Properties for Sale
Request a Showing or More Info

Call: 802-863-1500
Mortgage Provider
Mortgage Calculator
$
$ Taxes
$ Principal & Interest
$
This calculation is based on a rough estimate. Every person's situation is different. Be sure to consult with a mortgage advisor on your specific needs.
Washington County
Welcome to paradise in the Green Mountains! Mountainside privacy with southern exposure and expansive mountain views including Mad River Glen. Enter through a spacious mudroom, kick of your shoes, and enjoy the in-floor radiant heated slate and hardwood flooring. The wide open floor plan takes advantage of the views and wonderful natural light. The kitchen boasts a six-burner Wolf range, soapstone countertops, large island with additional prep sink, ample cabinet space and appliance lift, and walk-in pantry. Relax by the Quadra Fire 7100 fireplace that is not only beautiful, but warms all three levels through powered vents. The first floor also has a home office/study, 3/4 bath, and large sunny deck space for entertaining and al fresco dining. Upstairs you will find a primary suite with massive walk in shower (plumbed for steam) and soaking tub with zen-like views, and large walk-in closet. Two other bedrooms share a dual-vanity Jack & Jill bath, and a fourth bedroom has a separate full bath. The second floor is rounded out with a spacious laundry and craft room. The third floor functions as a combination rec room, movie theatre, and has auxiliary sleeping bunks! The full unfinished basement is dry and set up as a great workshop and ski tuning space. Originally three parcels, there is an opportunity to easily subdivide if you so choose. †
Property Location
Property Details
| Sold Price $1,400,000 | Sold Date Oct 10th, 2023 | |
|---|---|---|
| List Price $1,600,000 | Total Rooms 8 | List Date Aug 12th, 2023 |
| MLS# 4965295 | Lot Size 24.700 Acres | Taxes $11,058 |
| Type House | Stories 2 1/2 | Road Frontage 678 |
| Bedrooms 4 | Style Colonial, Near Skiing | Water Frontage |
| Full Bathrooms 3 | Finished 4,880 Sqft | Construction No, Existing |
| 3/4 Bathrooms 1 | Above Grade 4,880 Sqft | Seasonal No |
| Half Bathrooms 0 | Below Grade 0 Sqft | Year Built 2007 |
| 1/4 Bathrooms 0 | Garage Size Car | County Washington |
| Interior FeaturesCentral Vacuum, Ceiling Fan, Dining Area, Fireplace - Wood, Kitchen Island, Kitchen/Dining, Living/Dining, Primary BR w/ BA, Natural Light, Walk-in Closet, Walk-in Pantry, Laundry - 2nd Floor |
|---|
| Equipment & AppliancesWasher, Refrigerator, Dishwasher, Range-Gas, Dryer, Washer, Wine Cooler, , Wood Stove |
| Kitchen 19'2" x 19'4", 1st Floor | Dining Room 16'3" x 20'4", 1st Floor | Living Room 13'8" x 20'8", 1st Floor |
|---|---|---|
| Office/Study 13'1" x 13'11", 1st Floor | Mudroom 7'4" x 13'8", 1st Floor | Primary BR Suite 14'1" x 14'4", 2nd Floor |
| Bedroom 13'11" x 14'8", 2nd Floor | Bedroom 12'3" x 14'1", 2nd Floor | Bedroom 13'8" x 14'11", 2nd Floor |
| Other 10'2" x 15', 2nd Floor | Laundry Room 9' x 10'4", 2nd Floor | Rec Room 16'7" x 38'3", 3rd Floor |
| ConstructionWood Frame |
|---|
| BasementInterior, Unfinished, Concrete, Interior Stairs, Full, Unfinished |
| Exterior FeaturesDeck, Patio |
| Exterior Wood, Clapboard | Disability Features |
|---|---|
| Foundation Concrete | House Color White |
| Floors Tile, Hardwood | Building Certifications |
| Roof Shingle-Architectural | HERS Index |
| DirectionsRT 100 to North Fayston Road. Follow North Fayston Road 3.2 miles to driveway on right. |
|---|
| Lot Description, Mountain View, Landscaped, Country Setting, VAST, Mountain, Snowmobile Trail, Rural Setting, Near Snowmobile Trails, Rural |
| Garage & Parking , |
| Road Frontage 678 | Water Access |
|---|---|
| Suitable Use | Water Type |
| Driveway Gravel | Water Body |
| Flood Zone No | Zoning RR |
| School District Washington West | Middle Harwood Union Middle/High |
|---|---|
| Elementary Fayston Elementary School | High Harwood Union High School |
| Heat Fuel Wood, Gas-LP/Bottle | Excluded |
|---|---|
| Heating/Cool None, Radiant, Hot Water, Baseboard | Negotiable |
| Sewer 1000 Gallon, Concrete, Leach Field - Mound | Parcel Access ROW |
| Water Drilled Well | ROW for Other Parcel |
| Water Heater Off Boiler | Financing |
| Cable Co WCVT | Documents Survey, Property Disclosure, Deed |
| Electric Circuit Breaker(s), 200 Amp | Tax ID 222-072-10919 |

† The remarks published on this webpage originate from Listed By Erik Reisner of Mad River Valley Real Estate via the NNEREN IDX Program and do not represent the views and opinions of Coldwell Banker Hickok & Boardman. Coldwell Banker Hickok & Boardman Realty cannot be held responsible for possible violations of copyright resulting from the posting of any data from the NNEREN IDX Program.

 Back to Search Results
Back to Search Results