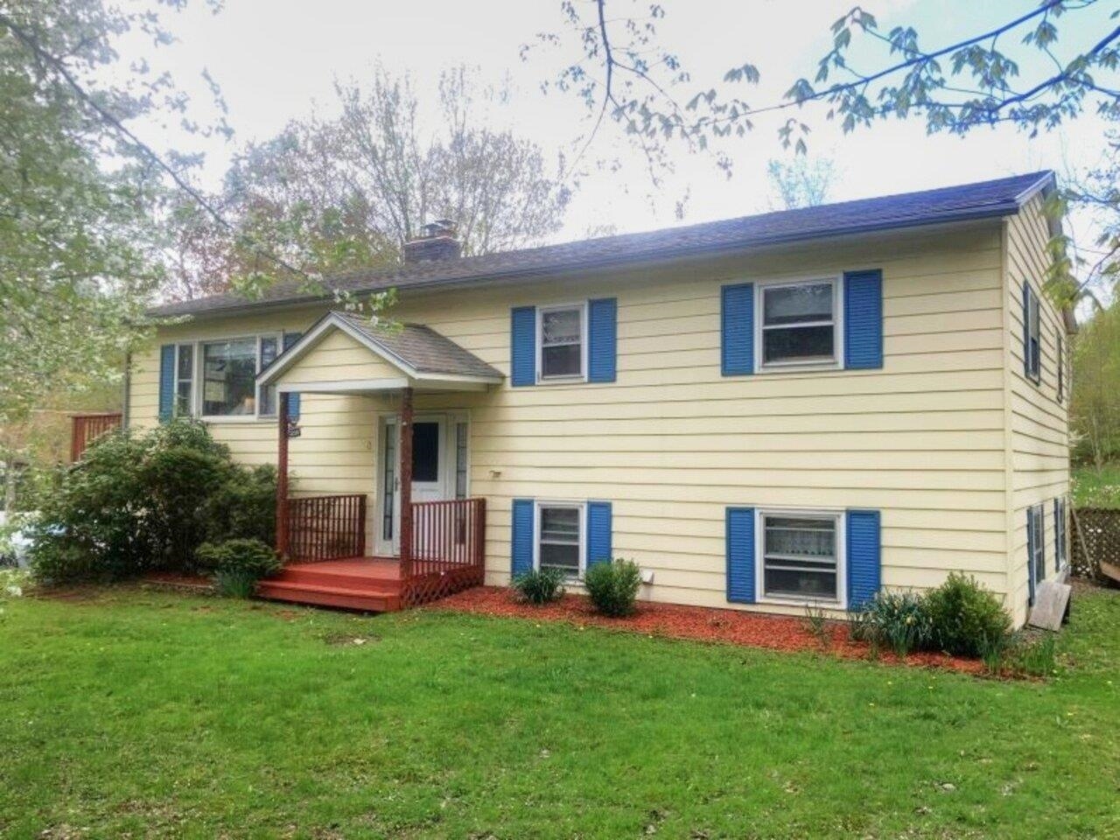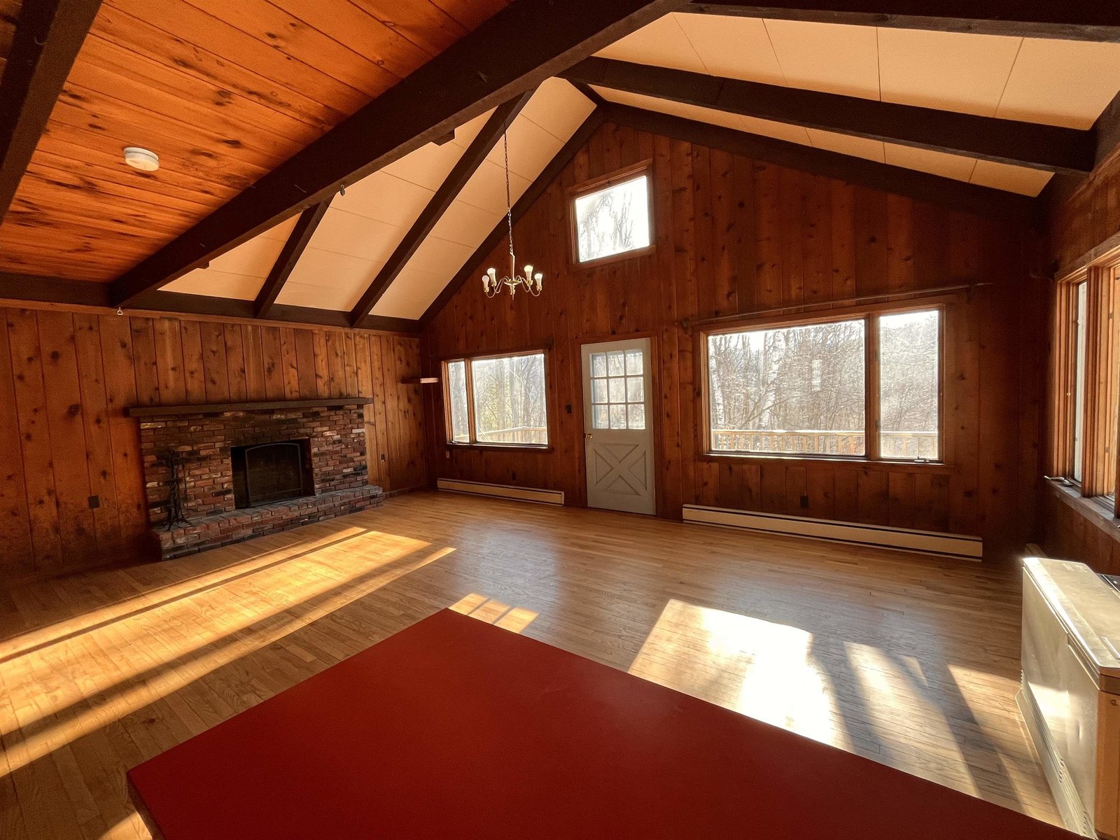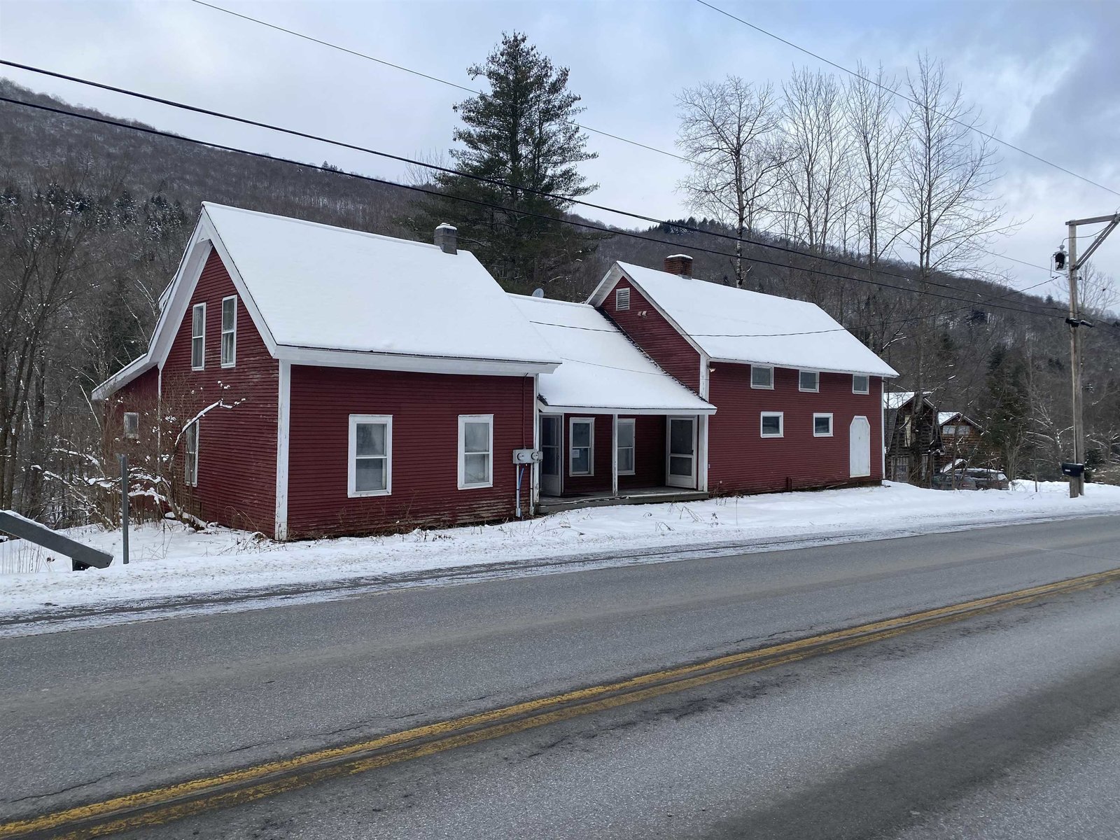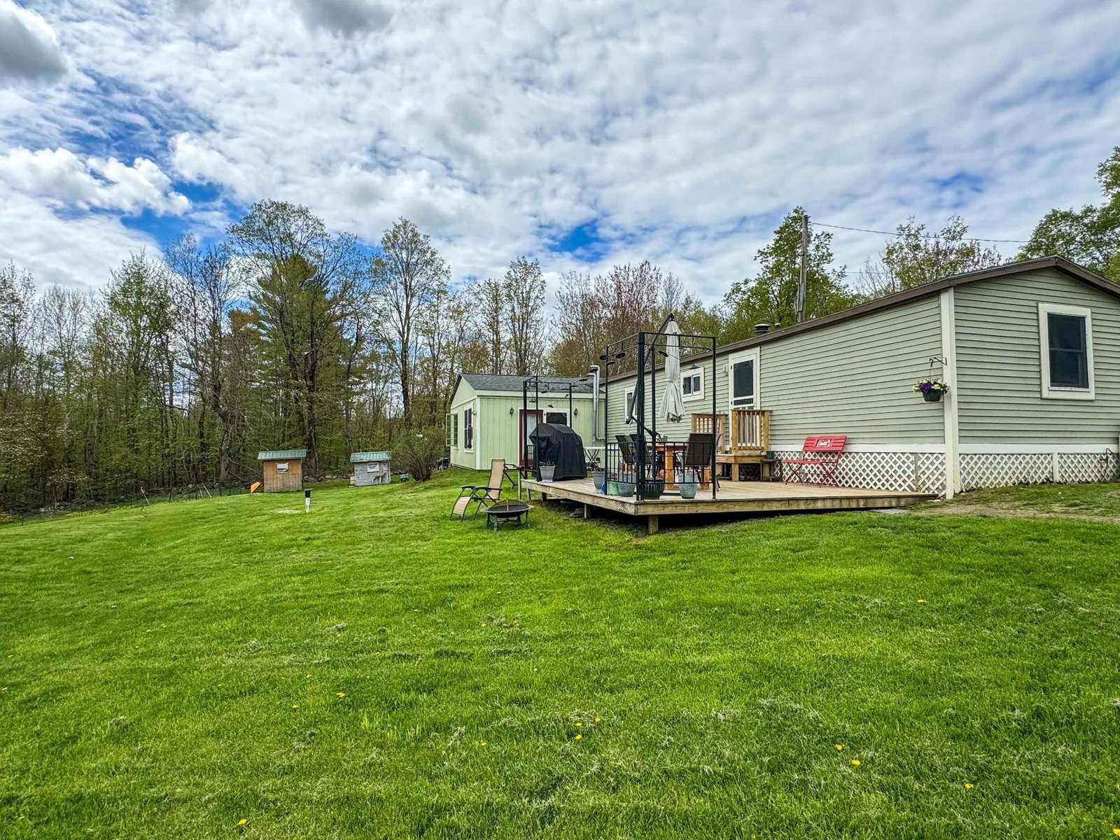Sold Status
$380,000 Sold Price
House Type
5 Beds
2 Baths
2,498 Sqft
Sold By White Moose Realty
Similar Properties for Sale
Request a Showing or More Info

Call: 802-863-1500
Mortgage Provider
Mortgage Calculator
$
$ Taxes
$ Principal & Interest
$
This calculation is based on a rough estimate. Every person's situation is different. Be sure to consult with a mortgage advisor on your specific needs.
Washington County
Brilliant, massive views of Sugarbush's Lincoln Peak, Mount Ellen and Mad River Glen less than 12 minutes from all three ski areas. It doesn't get much better in terms of wow power or brightly lit spaces, this is a house of hope and optimism. Serve summer dinner on the sprawling deck, take in the incredible ski trail views from the vaulted living room and bedrooms on high, year round. Handsome two tone clapboard, open kitchen, west study, foyer and an amazing detached two car garage with a finished, insulated family room above for overflow guests, as if five bedrooms weren't enough listed nearly $70,000 below the town assessment. Break out the wooden or graphite rackets for your own tennis court below the house and serve up some magical Bragg Hill Fayston Farm holidays. Elevation, glass, inspiration and sky. †
Property Location
Property Details
| Sold Price $380,000 | Sold Date Nov 20th, 2015 | |
|---|---|---|
| List Price $395,000 | Total Rooms 11 | List Date Jan 15th, 2015 |
| MLS# 4399254 | Lot Size 2.000 Acres | Taxes $7,885 |
| Type House | Stories 2 | Road Frontage 700 |
| Bedrooms 5 | Style W/Addition | Water Frontage |
| Full Bathrooms 1 | Finished 2,498 Sqft | Construction Existing |
| 3/4 Bathrooms 1 | Above Grade 2,498 Sqft | Seasonal No |
| Half Bathrooms 0 | Below Grade 0 Sqft | Year Built 1984 |
| 1/4 Bathrooms | Garage Size 2 Car | County Washington |
| Interior FeaturesKitchen, Living Room, Office/Study, Primary BR with BA, 1st Floor Laundry, Dining Area, Kitchen/Living, Vaulted Ceiling |
|---|
| Equipment & AppliancesCook Top-Electric, Dishwasher, Washer, Wall Oven, Dryer, Refrigerator, CO Detector, Smoke Detector |
| Primary Bedroom 15.4 x 17.1 2nd Floor | 2nd Bedroom 9.3 x 13.11 1st Floor | 3rd Bedroom 10.6 x 14.11 1st Floor |
|---|---|---|
| 4th Bedroom 10 x 14 2nd Floor | 5th Bedroom 11.4 x 13.11 2nd Floor | Living Room 15.5 x 26.9 |
| Kitchen 11.10 12.2 | Dining Room 7 x 13.1 1st Floor | Family Room 15.4 x 17 1st Floor |
| Full Bath 1st Floor | 3/4 Bath 2nd Floor | 3/4 Bath 2nd Floor |
| ConstructionWood Frame |
|---|
| BasementInterior, Unfinished, Interior Stairs, Crawl Space |
| Exterior FeaturesWindow Screens, Tennis Court, Deck, Underground Utilities |
| Exterior Clapboard | Disability Features |
|---|---|
| Foundation Concrete | House Color |
| Floors Carpet, Ceramic Tile, Hardwood | Building Certifications |
| Roof Shingle-Architectural | HERS Index |
| DirectionsFrom the intersection of Rt 100 & Rt 17 in Waitsfield, take Rt 17 one mile, R onto Number Nine Road. Drive 9/10 mile, L onto Phen Basin Rd, go 7/10 mile, R onto Farm Road. Go 3/10 mile while bearing R @ fork. driveway on L at top of Farm Road just past sharp L turn. |
|---|
| Lot DescriptionMountain View, View, Landscaped, Wooded |
| Garage & Parking Detached, Finished, Heated, 2 Parking Spaces |
| Road Frontage 700 | Water Access |
|---|---|
| Suitable Use | Water Type |
| Driveway Dirt, Gravel | Water Body |
| Flood Zone No | Zoning Rural Resident |
| School District Washington West | Middle Harwood Union Middle/High |
|---|---|
| Elementary Fayston Elementary School | High Harwood Union High School |
| Heat Fuel Electric, Gas-LP/Bottle | Excluded |
|---|---|
| Heating/Cool Baseboard, Hot Water | Negotiable |
| Sewer 1000 Gallon, Community | Parcel Access ROW |
| Water Drilled Well | ROW for Other Parcel |
| Water Heater Gas-Lp/Bottle | Financing Conventional |
| Cable Co Waitsfield Cable | Documents Association Docs, Property Disclosure, Deed, Plot Plan, Property Disclosure |
| Electric Circuit Breaker(s) | Tax ID 222-072-10833 |

† The remarks published on this webpage originate from Listed By Clayton-Paul Cormier Jr of Maple Sweet Real Estate via the NNEREN IDX Program and do not represent the views and opinions of Coldwell Banker Hickok & Boardman. Coldwell Banker Hickok & Boardman Realty cannot be held responsible for possible violations of copyright resulting from the posting of any data from the NNEREN IDX Program.

 Back to Search Results
Back to Search Results










