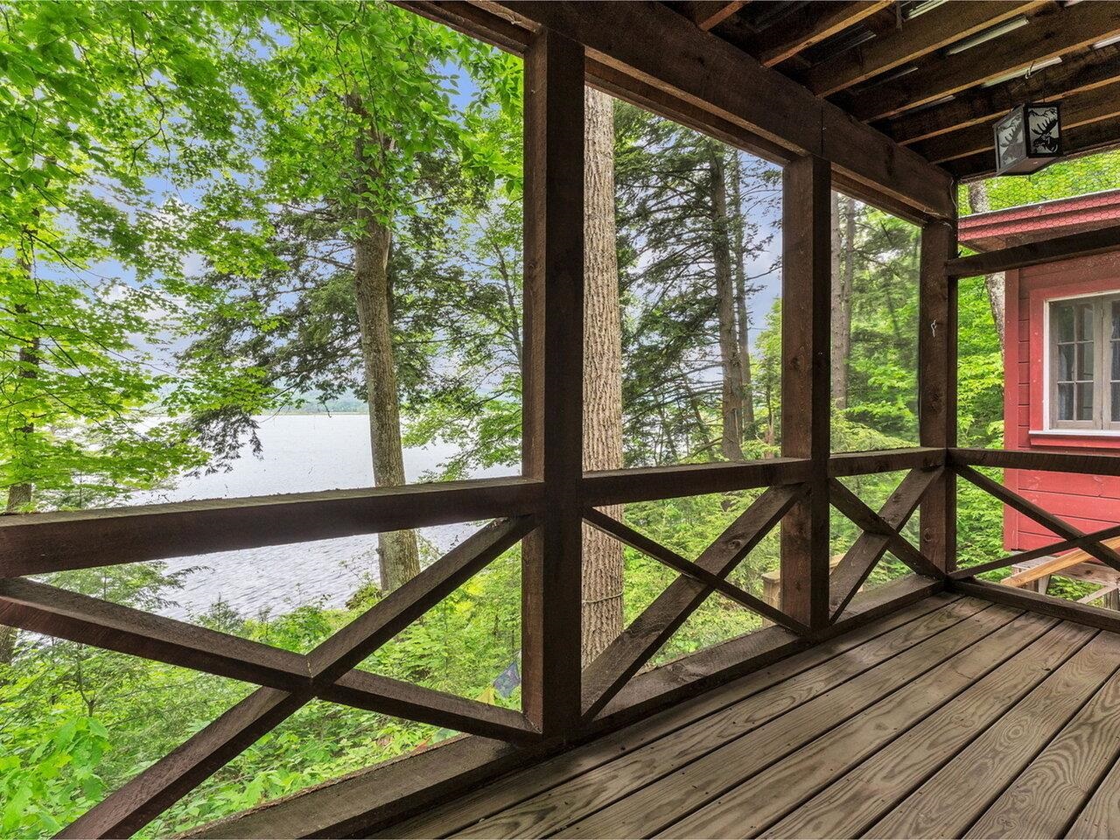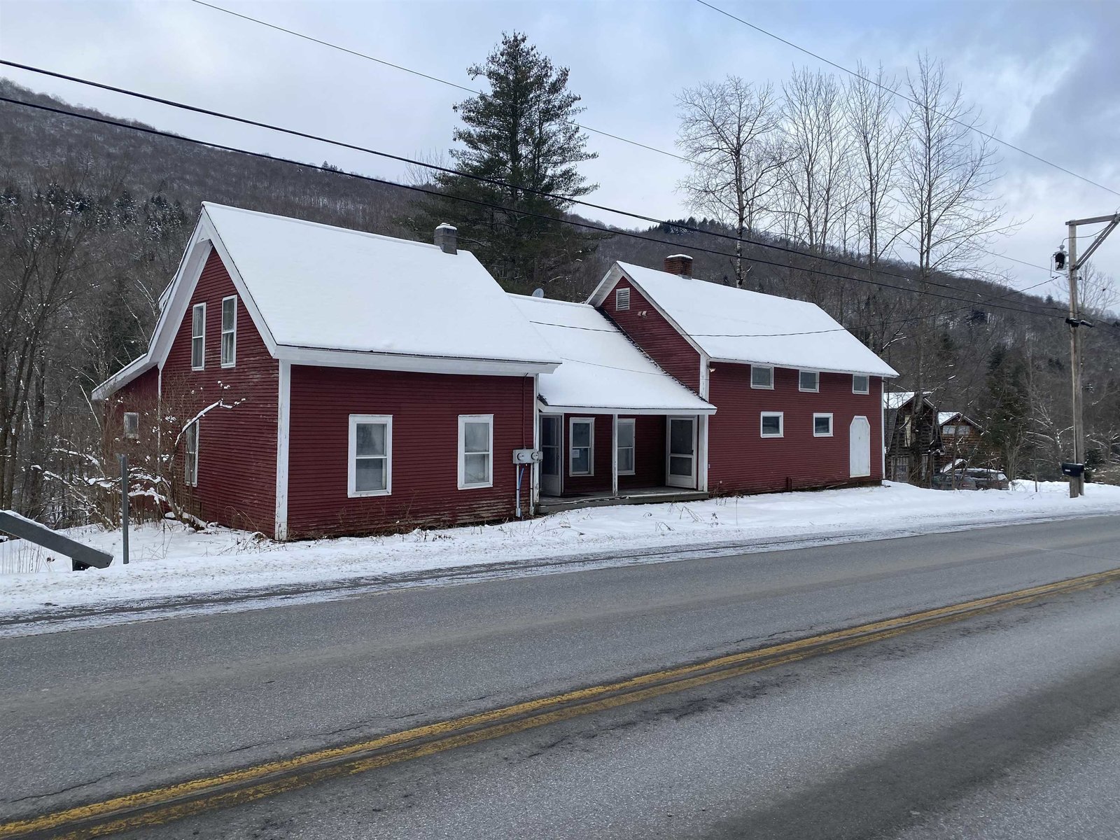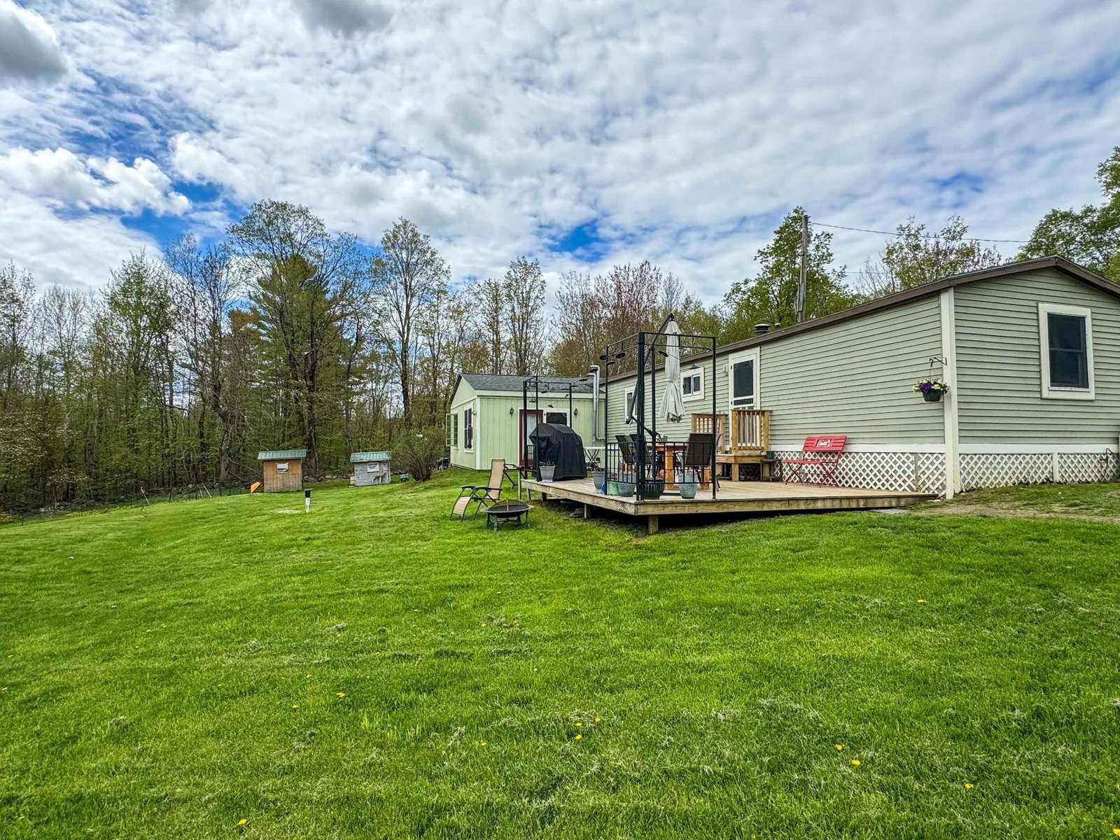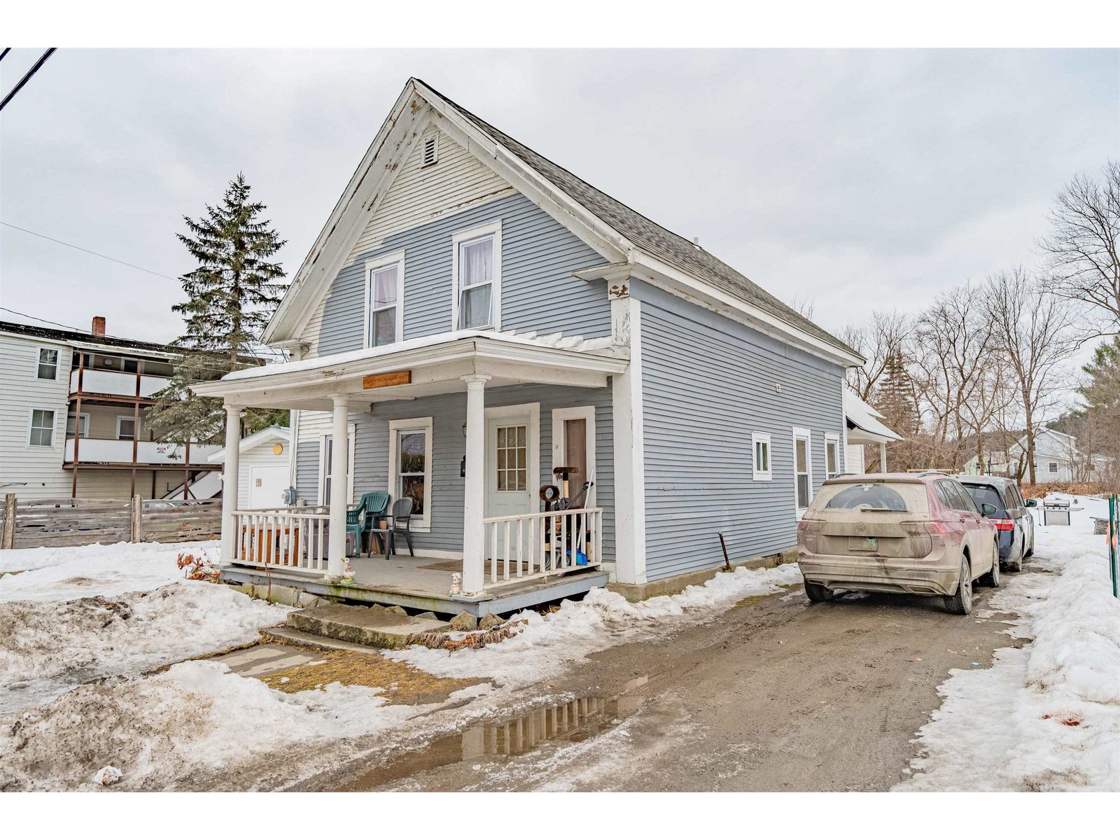Sold Status
$250,000 Sold Price
House Type
4 Beds
3 Baths
2,192 Sqft
Sold By
Similar Properties for Sale
Request a Showing or More Info

Call: 802-863-1500
Mortgage Provider
Mortgage Calculator
$
$ Taxes
$ Principal & Interest
$
This calculation is based on a rough estimate. Every person's situation is different. Be sure to consult with a mortgage advisor on your specific needs.
Washington County
A traditional 4 bedroom chalet located just a few miles from the Sugarbush and Mad River Glen ski areas. Many improvements have been made including upgrading the heating system with efficiency-rated boiler, new baseboards, 2 thermostat zones, wood-burning fireplace insert and extensive insulation of the walk-out basement. Home is in close proximity to Marble Hill hiking and mountain bike trails, yet close to town. Well priced - below recent town assessment. †
Property Location
Property Details
| Sold Price $250,000 | Sold Date Jun 18th, 2014 | |
|---|---|---|
| List Price $249,000 | Total Rooms 7 | List Date Apr 23rd, 2014 |
| MLS# 4349681 | Lot Size 1.500 Acres | Taxes $3,976 |
| Type House | Stories 2 | Road Frontage 206 |
| Bedrooms 4 | Style A Frame | Water Frontage |
| Full Bathrooms 1 | Finished 2,192 Sqft | Construction Existing |
| 3/4 Bathrooms 2 | Above Grade 1,546 Sqft | Seasonal No |
| Half Bathrooms 0 | Below Grade 646 Sqft | Year Built 1964 |
| 1/4 Bathrooms | Garage Size 2 Car | County Washington |
| Interior FeaturesKitchen, Living Room, Office/Study, 2 Fireplaces, Wood Stove Insert, Cathedral Ceilings, Dining Area, Wood Stove, Cable Internet |
|---|
| Equipment & AppliancesRange-Gas, Washer, Dishwasher, Microwave, Freezer, Exhaust Hood, Dryer, CO Detector |
| Primary Bedroom 12X24 2nd Floor | 2nd Bedroom 10X12 2nd Floor | 3rd Bedroom 10X16 1st Floor |
|---|---|---|
| 4th Bedroom 10X12 Basement | Living Room 10X12 | Kitchen 9X12 |
| Dining Room 10X12 1st Floor | Full Bath 1st Floor | 3/4 Bath 2nd Floor |
| ConstructionWood Frame |
|---|
| BasementWalkout, Interior Stairs, Storage Space, Daylight, Full, Partially Finished |
| Exterior FeaturesDeck |
| Exterior Board and Batten | Disability Features |
|---|---|
| Foundation Block | House Color brown |
| Floors Vinyl, Carpet, Slate/Stone | Building Certifications |
| Roof Corrugated | HERS Index |
| DirectionsTake 100 into Waitsfield. At the intersection of 100 and 17, veer right on to 17 and go about a mile. Harris Hill will be on your left immediately after Marble Hill and just past the Tucker Hill Inn. #364 is on the right. |
|---|
| Lot DescriptionMountain View, Sloping, Trail/Near Trail |
| Garage & Parking Under, 2 Parking Spaces |
| Road Frontage 206 | Water Access |
|---|---|
| Suitable UseNot Applicable | Water Type |
| Driveway Dirt | Water Body |
| Flood Zone No | Zoning pre-existing |
| School District NA | Middle Crossett Brook Middle School |
|---|---|
| Elementary Fayston Elementary School | High Harwood Union High School |
| Heat Fuel Electric, Gas-LP/Bottle, Wood | Excluded |
|---|---|
| Heating/Cool Hot Air, Baseboard | Negotiable |
| Sewer Drywell | Parcel Access ROW |
| Water Spring, Shared | ROW for Other Parcel |
| Water Heater On Demand, Owned | Financing Conventional |
| Cable Co Waitsfield Telecom | Documents Deed, Survey, Property Disclosure |
| Electric 100 Amp, Circuit Breaker(s) | Tax ID 22207210713 |

† The remarks published on this webpage originate from Listed By Judy Foregger of Pall Spera Company Realtors-Stowe via the NNEREN IDX Program and do not represent the views and opinions of Coldwell Banker Hickok & Boardman. Coldwell Banker Hickok & Boardman Realty cannot be held responsible for possible violations of copyright resulting from the posting of any data from the NNEREN IDX Program.

 Back to Search Results
Back to Search Results










