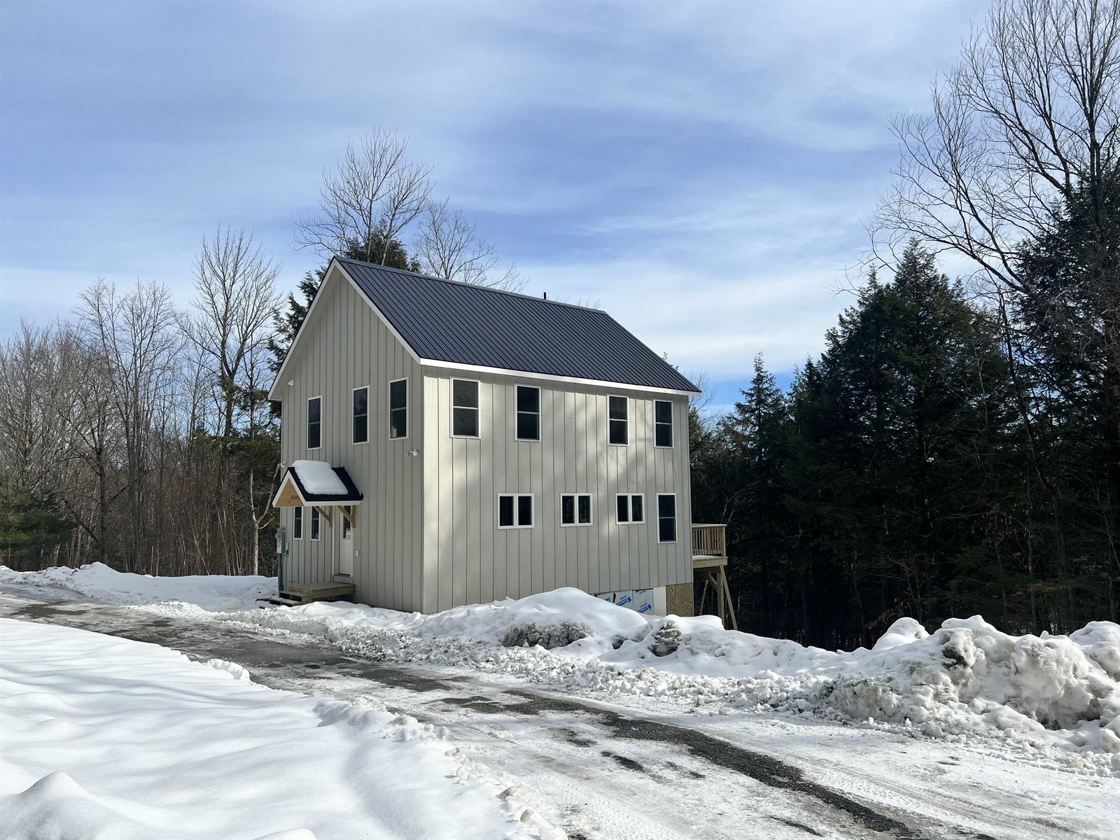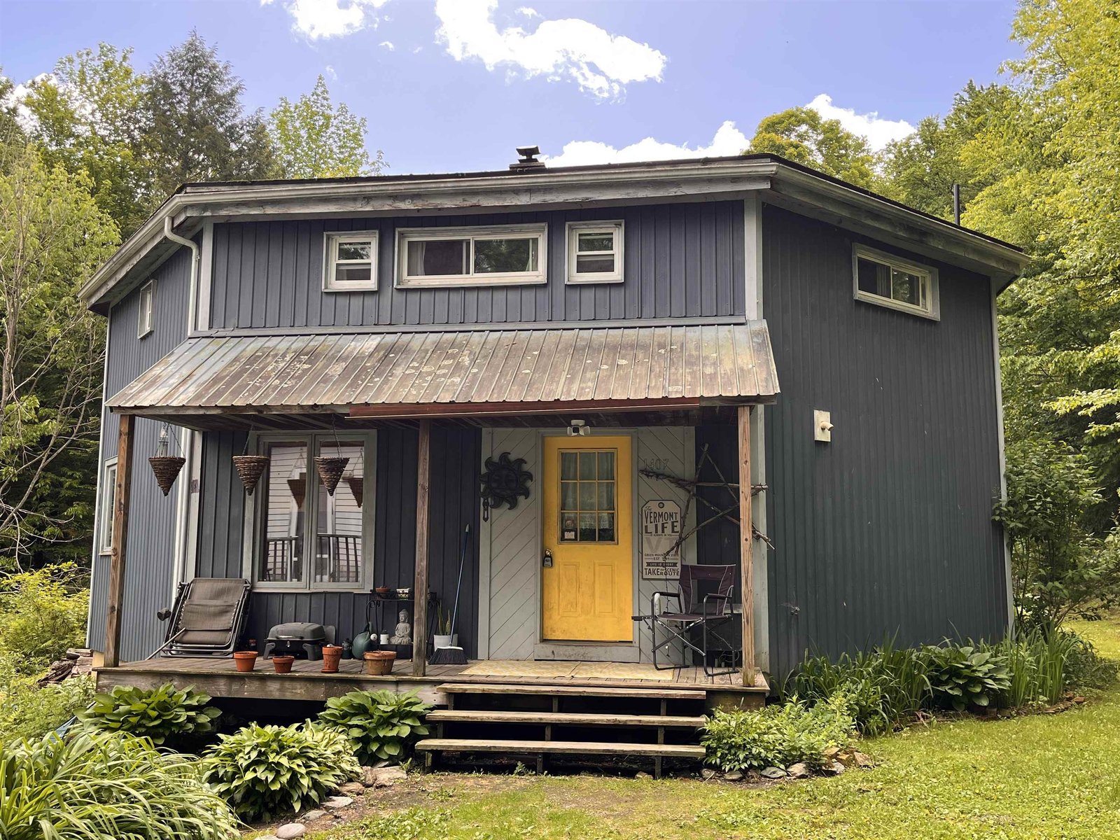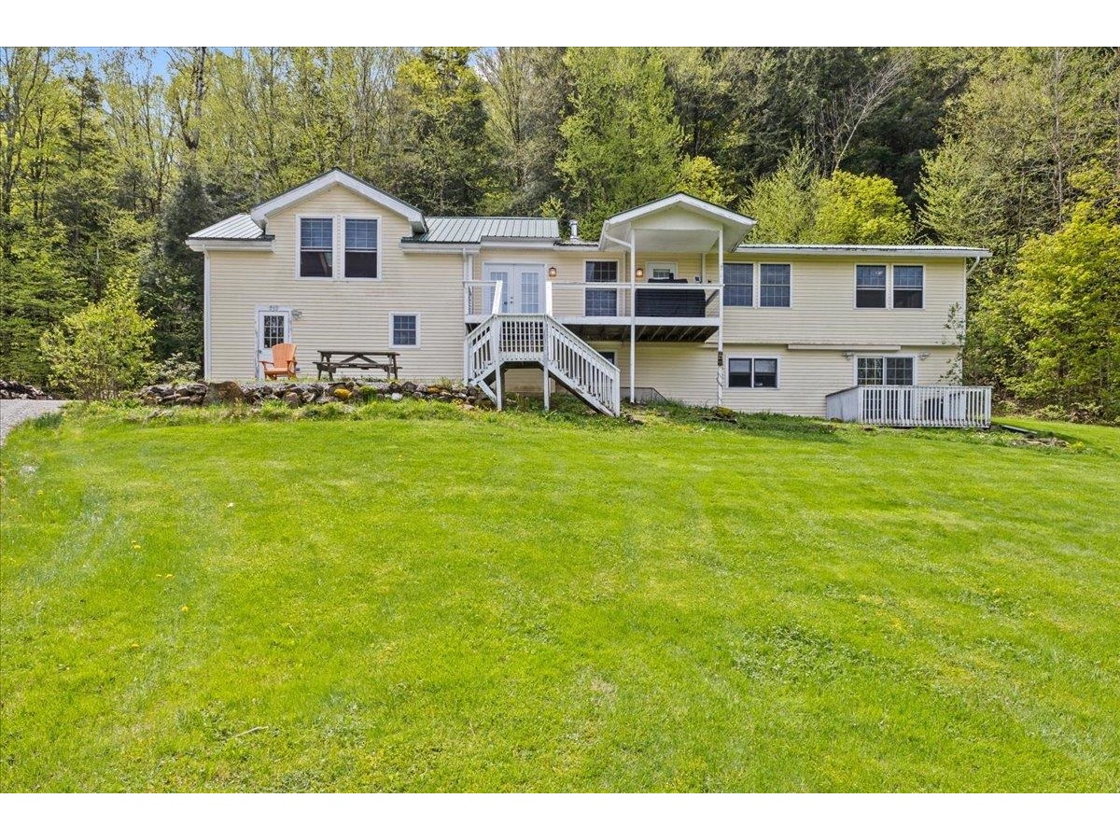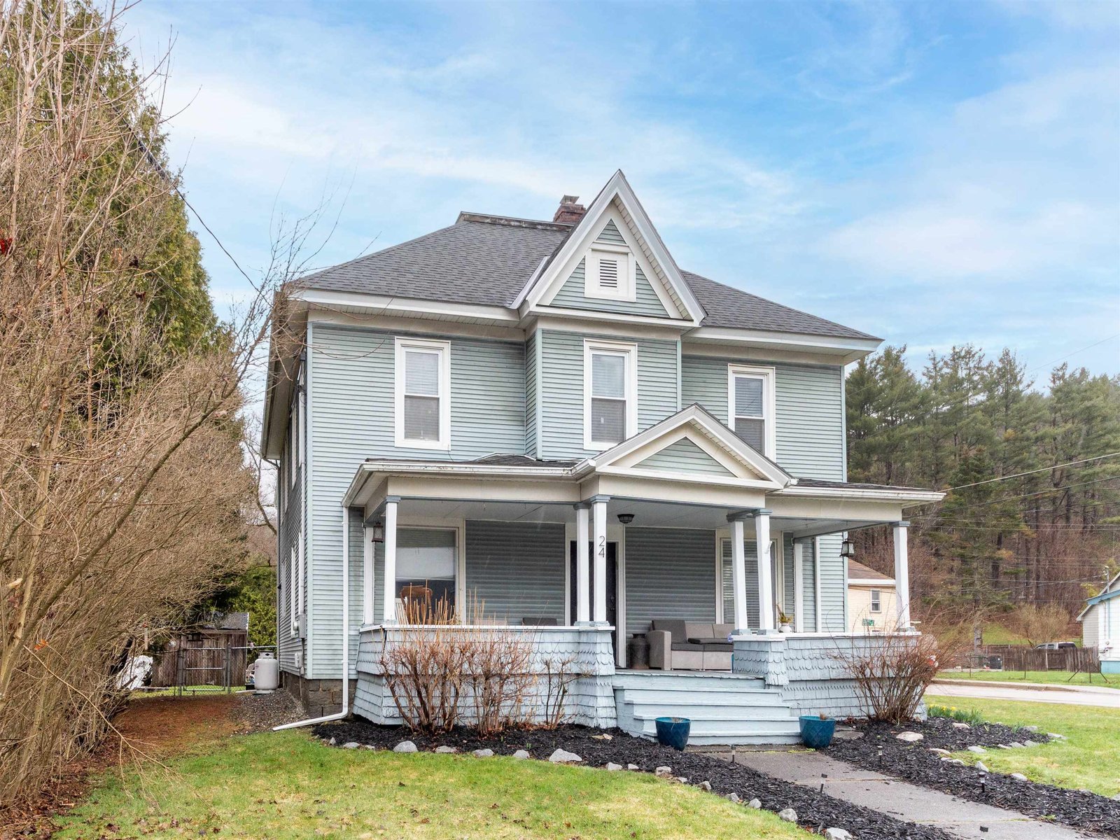Sold Status
$455,000 Sold Price
House Type
3 Beds
3 Baths
2,796 Sqft
Sold By Vermont Real Estate Company
Similar Properties for Sale
Request a Showing or More Info

Call: 802-863-1500
Mortgage Provider
Mortgage Calculator
$
$ Taxes
$ Principal & Interest
$
This calculation is based on a rough estimate. Every person's situation is different. Be sure to consult with a mortgage advisor on your specific needs.
Washington County
This extraordinary Vermont style 3 bedroom, 3 bath home, surrounded by lush foliage and grand pine trees also has a detached garage with a private 2 bedroom in-law apartment running on its own utilities plus a bonus room in the main house! This location offers sweeping privacy in every direction. A lush green lawn and large spring fed pond separates the home from the apartment and provides ample areas to relax and take in the tranquility of the outdoors. The large master suite is located at one side of the home and includes generous dressing and lounge areas. Flowing seamlessly out to a covered porch, the light filled kitchen and dining area is anchored by a grand stone fireplace. This quintessential Vermont retreat, comes turnkey, fully furnished and ready to serve as a full time or part time residence or investment vacation rental. †
Property Location
Property Details
| Sold Price $455,000 | Sold Date Oct 24th, 2019 | |
|---|---|---|
| List Price $475,000 | Total Rooms 9 | List Date Jul 22nd, 2019 |
| MLS# 4766330 | Lot Size 2.900 Acres | Taxes $7,099 |
| Type House | Stories 2 | Road Frontage |
| Bedrooms 3 | Style Contemporary | Water Frontage |
| Full Bathrooms 3 | Finished 2,796 Sqft | Construction No, Existing |
| 3/4 Bathrooms 0 | Above Grade 2,064 Sqft | Seasonal No |
| Half Bathrooms 0 | Below Grade 732 Sqft | Year Built 1971 |
| 1/4 Bathrooms 0 | Garage Size 2 Car | County Washington |
| Interior FeaturesCeiling Fan, Dining Area, Draperies, Fireplace - Gas, Fireplace - Wood, Furnished, In-Law/Accessory Dwelling, Kitchen/Dining, Primary BR w/ BA, Natural Light, Skylight, Soaking Tub, Surround Sound Wiring, Vaulted Ceiling, Walk-in Closet, Laundry - 2nd Floor |
|---|
| Equipment & AppliancesMicrowave, Freezer, Exhaust Hood, Dryer, Range-Gas, Refrigerator, Dishwasher, Washer, Whole BldgVentilation, Stove-Gas, Stove-Wood, Generator - Portable, Gas Heat Stove, Wood Stove |
| Kitchen 10 x 17, 1st Floor | Dining Room 14 x 14, 1st Floor | Living Room 19 x 20, 1st Floor |
|---|---|---|
| Primary Bedroom 19 x 20, 2nd Floor | Bedroom 10 x 14, 1st Floor | Bedroom 11 x 12, 1st Floor |
| Rec Room 21 x 24, Basement | Office/Study 11 x 12, Basement | Bonus Room 14 x 10, Basement |
| ConstructionWood Frame |
|---|
| BasementInterior, Finished |
| Exterior FeaturesDeck, Garden Space, Outbuilding, Porch - Covered, Shed |
| Exterior Clapboard | Disability Features Bathrm w/step-in Shower |
|---|---|
| Foundation Concrete | House Color |
| Floors Vinyl, Carpet, Laminate, Wood | Building Certifications |
| Roof Standing Seam, Shingle-Architectural | HERS Index |
| DirectionsFrom Route 100 take North Fayston Road 3.7 miles. Drive will be on the Left. |
|---|
| Lot Description, Pond, Level, Secluded, Landscaped, Country Setting |
| Garage & Parking Detached, Finished, Heated |
| Road Frontage | Water Access |
|---|---|
| Suitable Use | Water Type |
| Driveway Gravel | Water Body |
| Flood Zone No | Zoning RR |
| School District Harwood UHSD 19 | Middle Crossett Brook Middle School |
|---|---|
| Elementary Fayston Elementary School | High Harwood Union High School |
| Heat Fuel Electric, Gas-LP/Bottle, Wood | Excluded |
|---|---|
| Heating/Cool Whole House Fan, Electric, Hot Air | Negotiable |
| Sewer 1000 Gallon, Leach Field, 750 Gallon, Drywell | Parcel Access ROW Yes |
| Water Spring | ROW for Other Parcel |
| Water Heater Owned | Financing |
| Cable Co Waitsfield Cable | Documents Deed, Survey, Septic Design, Property Disclosure, Survey |
| Electric 200 Amp | Tax ID 222-072-10709 |

† The remarks published on this webpage originate from Listed By Craig Santenello of New England Landmark Realty LTD via the NNEREN IDX Program and do not represent the views and opinions of Coldwell Banker Hickok & Boardman. Coldwell Banker Hickok & Boardman Realty cannot be held responsible for possible violations of copyright resulting from the posting of any data from the NNEREN IDX Program.

 Back to Search Results
Back to Search Results










