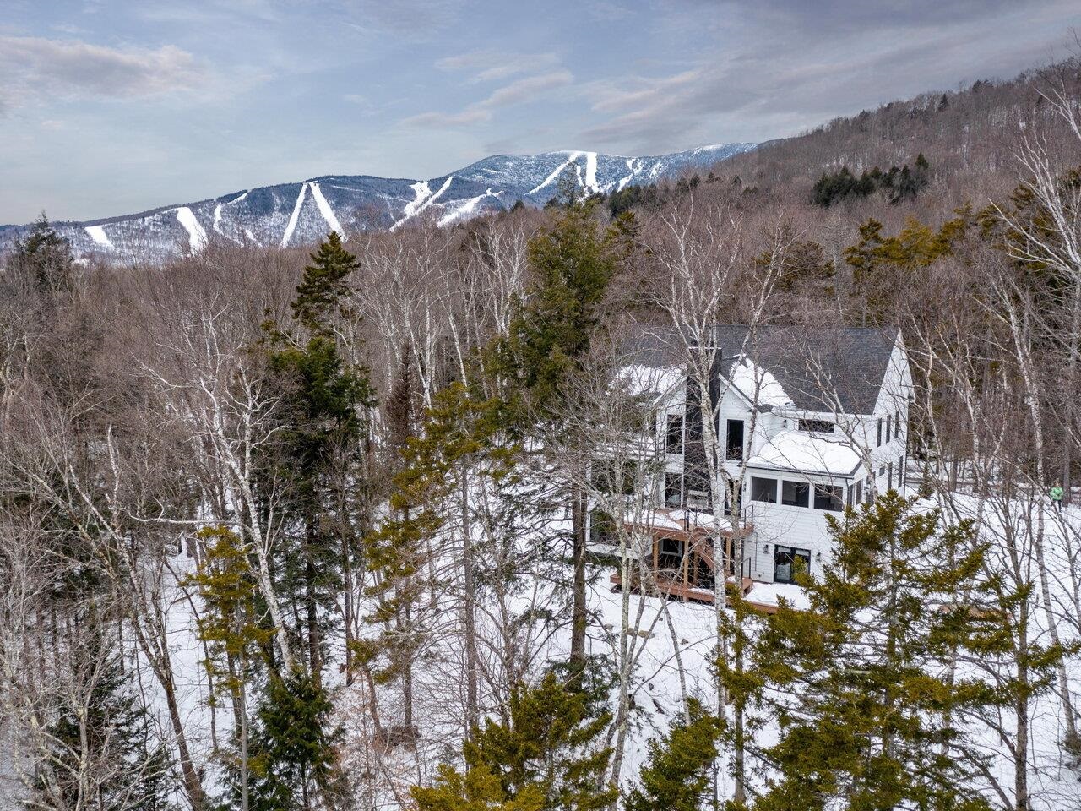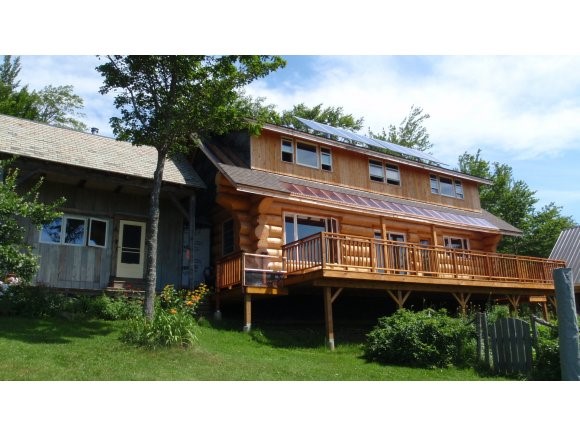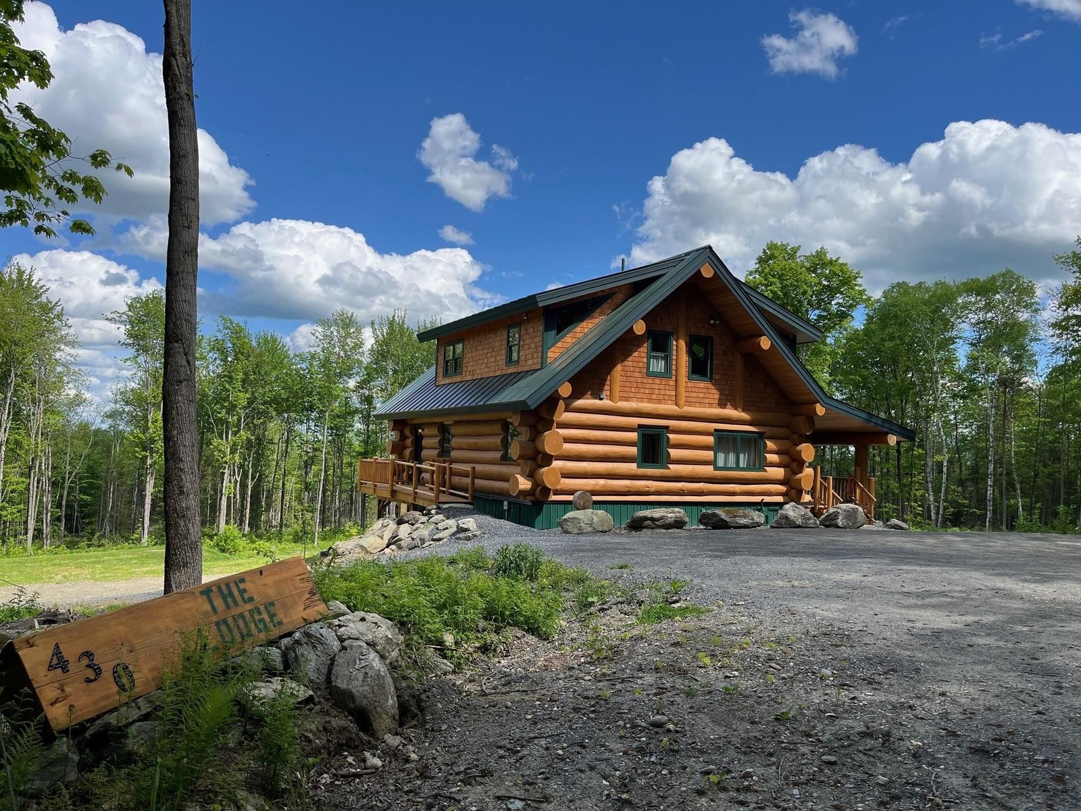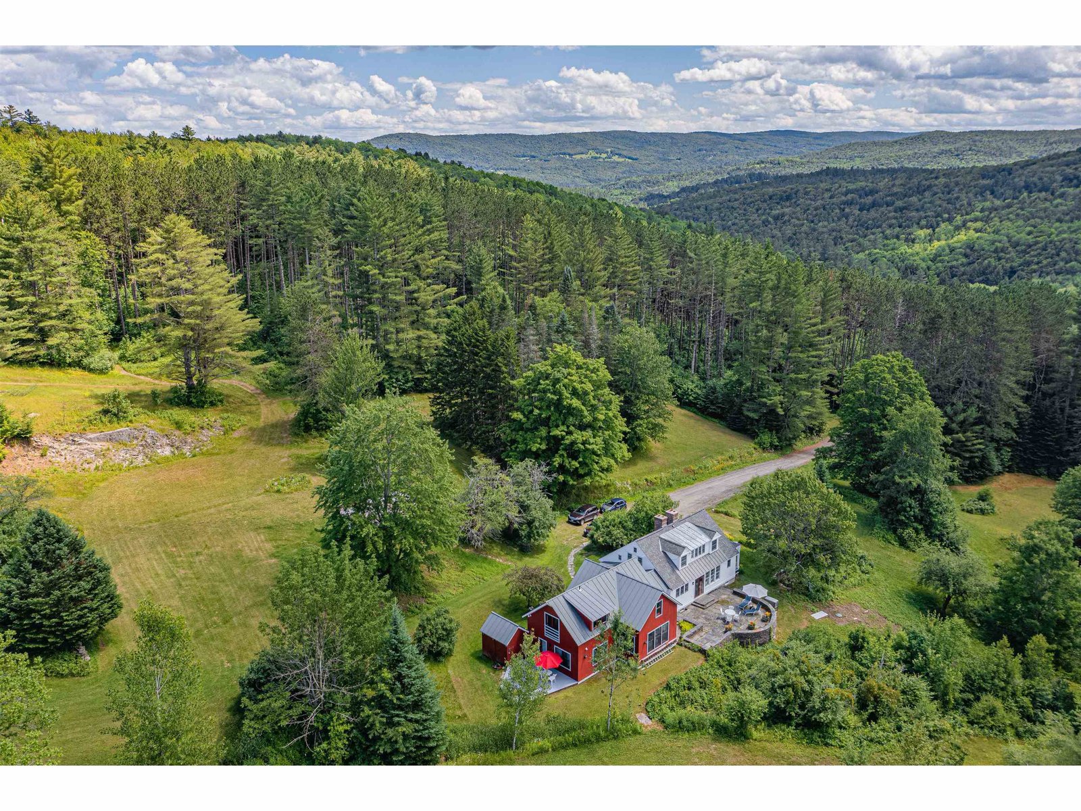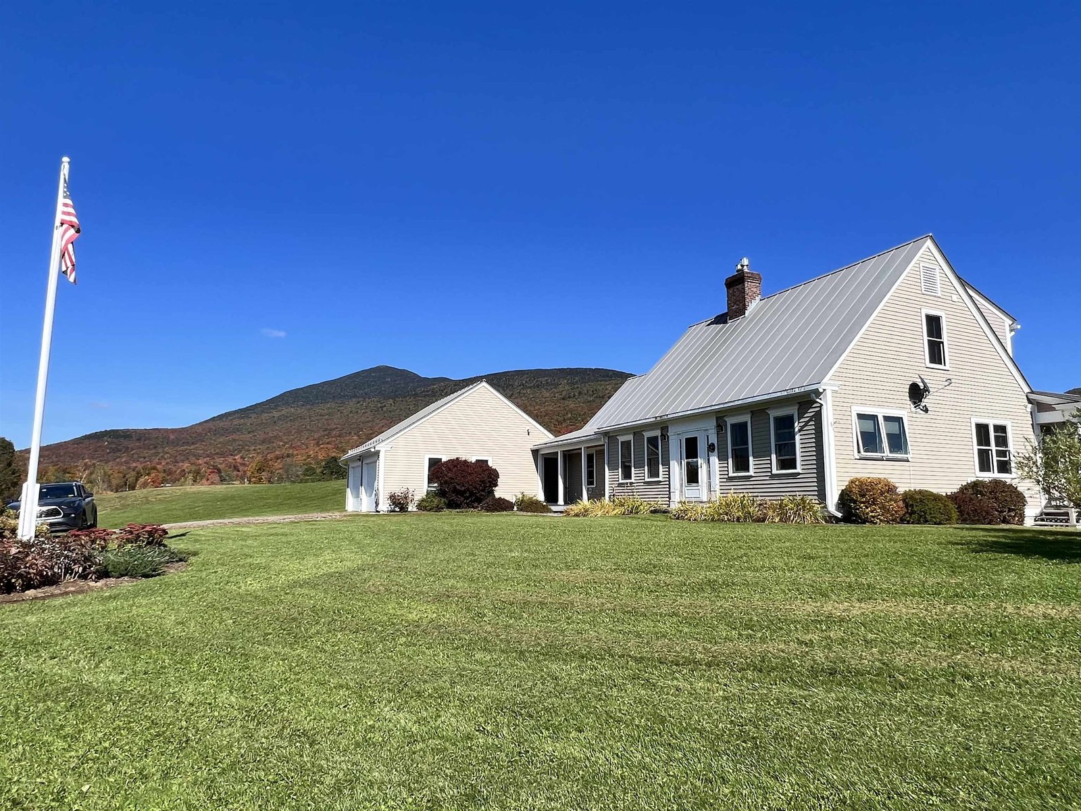Sold Status
$1,100,000 Sold Price
House Type
4 Beds
4 Baths
4,707 Sqft
Sold By Sugarbush Real Estate
Similar Properties for Sale
Request a Showing or More Info

Call: 802-863-1500
Mortgage Provider
Mortgage Calculator
$
$ Taxes
$ Principal & Interest
$
This calculation is based on a rough estimate. Every person's situation is different. Be sure to consult with a mortgage advisor on your specific needs.
Washington County
Country elegance & views abound in this post & beam home built from historic VT materials and fieldstone harvested from the property. Sunny open floor plan boasts a gourmet kitchen w/ great storage space, spacious LR, separate dining area. Newly finished basement features a family room & separate exercise room. Upstairs is a gorgeous new MBR suite w/ elegant custom bath, 2 walk-in closets, 2 offices, & storage. An energy efficient home heated by radiant heat and a pellet stove. Roof installed solar panels result in no electric bills. A generator keeps things working when storms blow through. Oversized family mudroom that keeps your gear in order is attached to a 2-car garage w/ great work/ski tuning area. 11+ acres provide privacy, yet you're only minutes to town and Green Mtn. Valley School. Sweeping views of Camel's Hump and beyond will take your breath away; enjoy summer gardens filled with mature plantings. Click on Virtual Tour icon for 3-D tour. Paper clip icon has instructions. †
Property Location
Property Details
| Sold Price $1,100,000 | Sold Date Nov 22nd, 2016 | |
|---|---|---|
| List Price $1,240,000 | Total Rooms 9 | List Date May 3rd, 2016 |
| MLS# 4487338 | Lot Size 11.350 Acres | Taxes $17,722 |
| Type House | Stories 2 | Road Frontage 640 |
| Bedrooms 4 | Style Farmhouse | Water Frontage |
| Full Bathrooms 2 | Finished 4,707 Sqft | Construction Existing |
| 3/4 Bathrooms 1 | Above Grade 3,687 Sqft | Seasonal No |
| Half Bathrooms 1 | Below Grade 1,020 Sqft | Year Built 2004 |
| 1/4 Bathrooms 0 | Garage Size 2 Car | County Washington |
| Interior FeaturesPantry, Walk-in Closet, Walk-in Pantry, Primary BR with BA, Ceiling Fan, Island, Cathedral Ceilings, Dining Area, 2nd Floor Laundry, Attic, 1 Stove |
|---|
| Equipment & AppliancesWasher, Dryer, Range-Gas, Air Conditioner, CO Detector, Smoke Detector, Kitchen Island |
| Kitchen 12'x12'8", 1st Floor | Dining Room 14'7"x16', 1st Floor | Living Room 15'x30', 1st Floor |
|---|---|---|
| Family Room Basement | Office/Study 9'9"x17'4", 2nd Floor | Mudroom 1st Floor |
| Primary Bedroom 13'x19', 2nd Floor | Bedroom 16'6"x16'9", 2nd Floor | Bedroom 12'7"x16'8", 2nd Floor |
| Bedroom 11'10"x11'8", 2nd Floor | Exercise Room Basement | Other 13'x10'5", 2nd Floor |
| Other Basement | Other Basement | Bath - Full 2nd Floor |
| Bath - Full 2nd Floor | 2 2nd Floor | Bath - 1/2 1st Floor |
| ConstructionWood Frame, Post and Beam |
|---|
| BasementInterior, Interior Stairs, Full, Finished |
| Exterior FeaturesPorch-Covered, Window Screens, Invisible Pet Fence, Shed, Underground Utilities |
| Exterior Wood, Clapboard | Disability Features 1st Floor 1/2 Bathrm, Access. Parking |
|---|---|
| Foundation Concrete | House Color yellow |
| Floors | Building Certifications |
| Roof Standing Seam | HERS Index |
| DirectionsTake Bragg Hill, go straight at pond (on left) onto Kew Vasseur Rd. Go 0.4 miles, turn right onto High Country Rd. First house on left. |
|---|
| Lot DescriptionLevel, Landscaped, Sloping, Mountain View, View, Country Setting, Walking Trails, Abuts Conservation |
| Garage & Parking Attached, Heated, 2 Parking Spaces |
| Road Frontage 640 | Water Access |
|---|---|
| Suitable Use | Water Type |
| Driveway Other | Water Body |
| Flood Zone No | Zoning Residential |
| School District Washington West | Middle Harwood Union Middle/High |
|---|---|
| Elementary Fayston Elementary School | High Harwood Union High School |
| Heat Fuel Wood Pellets, Gas-LP/Bottle | Excluded Freezer and gun safe, both in garage. Also rams\' heads in office. |
|---|---|
| Heating/Cool Central Air, Radiant, Stove | Negotiable |
| Sewer Septic, Leach Field, Concrete | Parcel Access ROW Yes |
| Water Drilled Well | ROW for Other Parcel Yes |
| Water Heater Gas-Lp/Bottle, Off Boiler | Financing |
| Cable Co W\'field Telecom4 | Documents Plot Plan, Property Disclosure, Deed, Survey, Survey |
| Electric Circuit Breaker(s), Generator | Tax ID 222-072-11190 |

† The remarks published on this webpage originate from Listed By of - [email protected] via the NNEREN IDX Program and do not represent the views and opinions of Coldwell Banker Hickok & Boardman. Coldwell Banker Hickok & Boardman Realty cannot be held responsible for possible violations of copyright resulting from the posting of any data from the NNEREN IDX Program.

 Back to Search Results
Back to Search Results