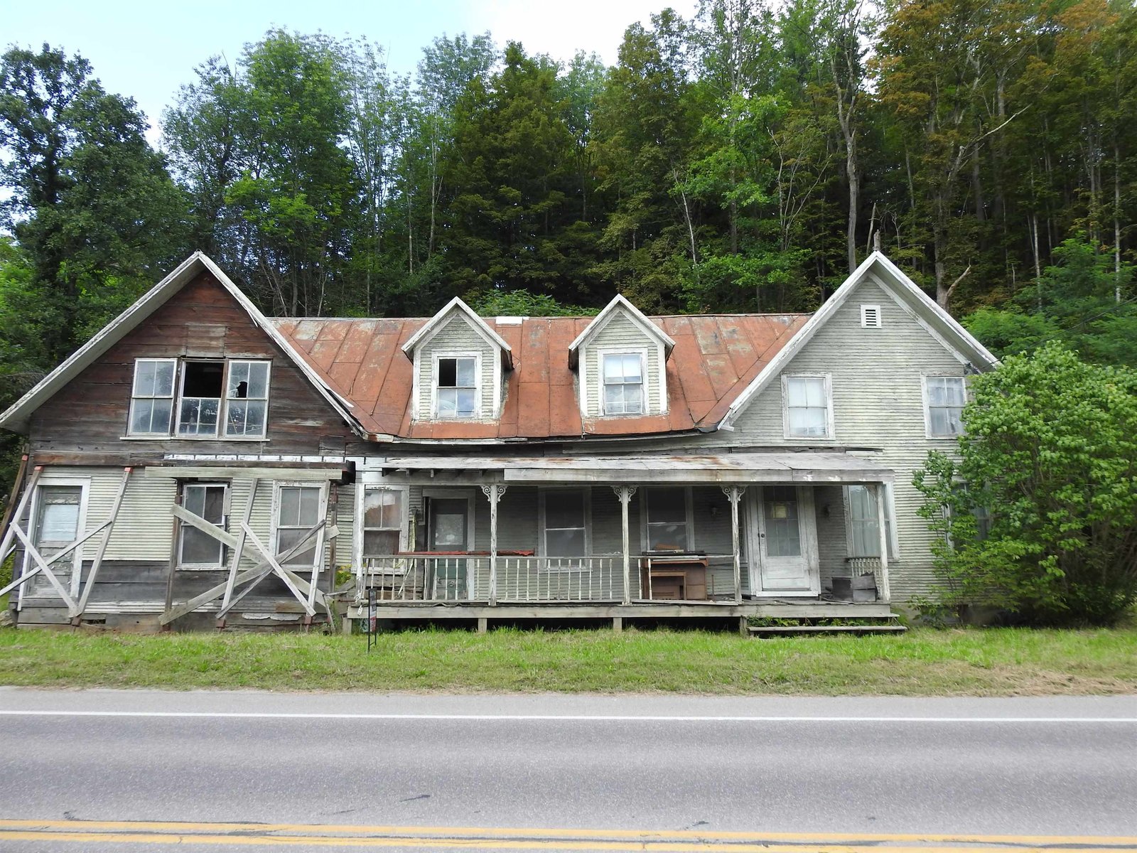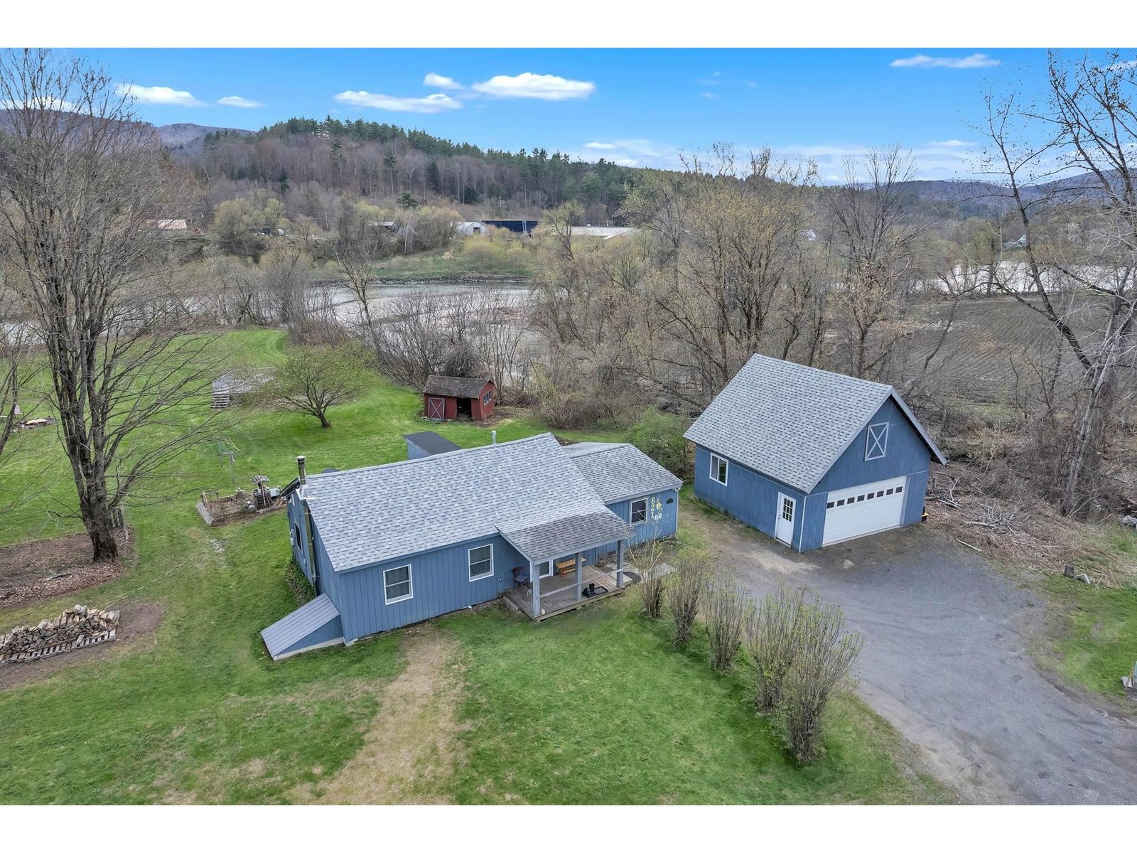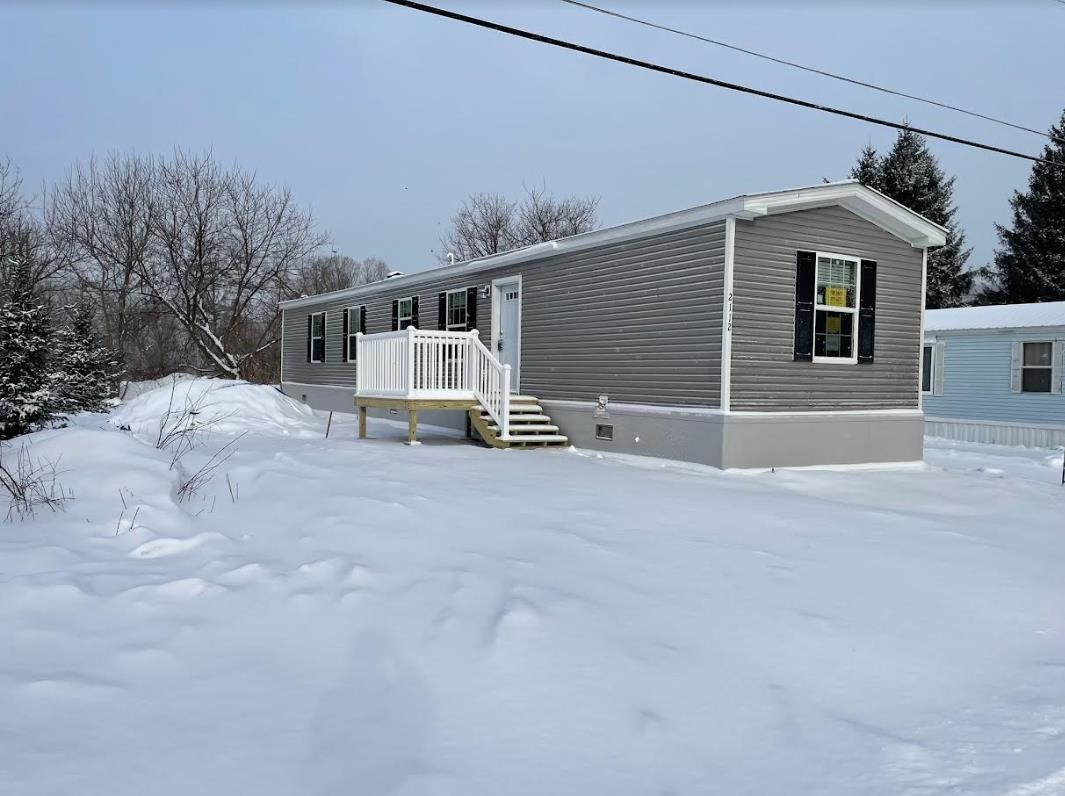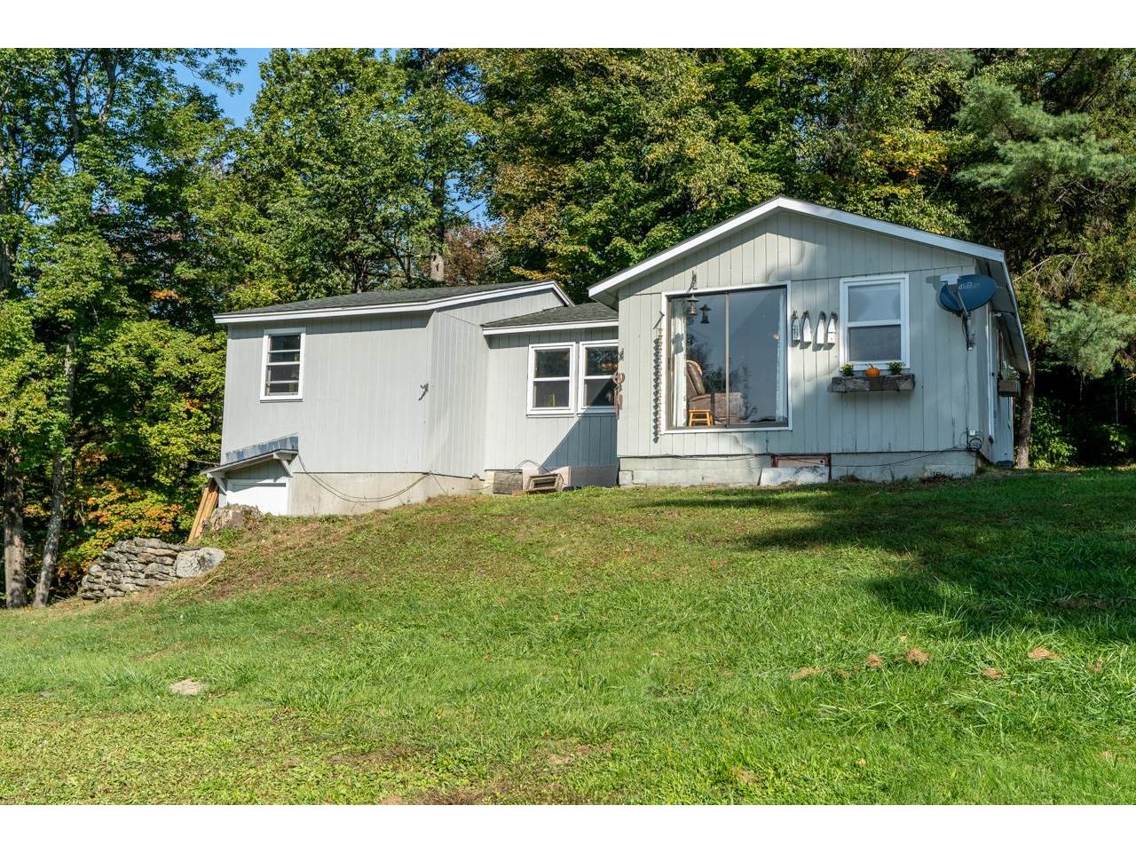Sold Status
$230,000 Sold Price
House Type
3 Beds
1 Baths
1,100 Sqft
Sold By
Similar Properties for Sale
Request a Showing or More Info

Call: 802-863-1500
Mortgage Provider
Mortgage Calculator
$
$ Taxes
$ Principal & Interest
$
This calculation is based on a rough estimate. Every person's situation is different. Be sure to consult with a mortgage advisor on your specific needs.
Washington County
Looking for a great place to call home or perhaps a vacation getaway in the Mad River Valley? This one level ranch has three bedrooms, a bathroom, first floor laundry room, covered porch, poured concrete basement and is set up on a hill overlooking the Durkee Brook. The sellers have installed a brand new roof with architectural shingles and there is a new septic. A walk out basement with high ceilings has plenty of room for your workshop or ski tuning. This property has two curb cuts, one for the upper driveway where you can park close to the home and one on the lower driveway so you can pull right up to the walk out basement or outbuilding. Green Mountain Access is the internet provider so you can keep working if you want to if the nature outside your door won't take you away from your desk first. If it's outdoor recreation you are seeking, there's fishing, kayaking, mountain biking, world class skiing at Sugarbush North or South and Mad River Glen. VAST trails are only a mile away. Shopping, art, craft beer, artisan restaurants, or just plain solitude in the fresh mountain air is all possible here. †
Property Location
Property Details
| Sold Price $230,000 | Sold Date Apr 9th, 2021 | |
|---|---|---|
| List Price $260,000 | Total Rooms 6 | List Date Sep 23rd, 2020 |
| MLS# 4830577 | Lot Size 0.900 Acres | Taxes $2,660 |
| Type House | Stories 1 | Road Frontage 315 |
| Bedrooms 3 | Style Ranch | Water Frontage |
| Full Bathrooms 0 | Finished 1,100 Sqft | Construction No, Existing |
| 3/4 Bathrooms 1 | Above Grade 1,100 Sqft | Seasonal No |
| Half Bathrooms 0 | Below Grade 0 Sqft | Year Built 1965 |
| 1/4 Bathrooms 0 | Garage Size Car | County Washington |
| Interior FeaturesCeiling Fan, Natural Light |
|---|
| Equipment & AppliancesRange-Gas, Washer, Freezer, Dishwasher, Refrigerator, Dryer, Smoke Detector, CO Detector, Dehumidifier, Satellite Dish |
| Kitchen 11x13, 1st Floor | Living Room 20x15, 1st Floor | Primary Bedroom 13x15, 1st Floor |
|---|---|---|
| Bedroom 13x9, 1st Floor | Bedroom 11x8, 1st Floor | Laundry Room 14x7, 1st Floor |
| ConstructionWood Frame |
|---|
| BasementInterior, Concrete Floor |
| Exterior FeaturesGarden Space, Porch - Enclosed, Shed, Window Screens |
| Exterior Wood | Disability Features |
|---|---|
| Foundation Poured Concrete | House Color Grey |
| Floors Vinyl, Carpet, Tile | Building Certifications |
| Roof Shingle-Architectural | HERS Index |
| DirectionsFrom Interstate 89 follow Rte. 100 South from Exit 10. Pass Harwood High School. When Rte. 100 B meets Rte. 100, take a right and then North Fayston Road will be on your right. Drive 3.8 miles. Property on right across. |
|---|
| Lot DescriptionNo, Trail/Near Trail, Level, Country Setting, VAST, Snowmobile Trail, Rural Setting |
| Garage & Parking , , 4 Parking Spaces |
| Road Frontage 315 | Water Access |
|---|---|
| Suitable Use | Water Type Brook/Stream |
| Driveway Gravel | Water Body |
| Flood Zone No | Zoning Res |
| School District Washington West | Middle Harwood Union Middle/High |
|---|---|
| Elementary Fayston Elementary School | High Harwood Union High School |
| Heat Fuel Wood, Oil | Excluded |
|---|---|
| Heating/Cool None, Hot Water, Baseboard | Negotiable |
| Sewer 1000 Gallon, Plastic | Parcel Access ROW No |
| Water Drilled Well | ROW for Other Parcel |
| Water Heater Owned, Wood, Oil, Off Boiler | Financing |
| Cable Co Dish | Documents Survey, Deed |
| Electric 100 Amp | Tax ID 22207210101 |

† The remarks published on this webpage originate from Listed By Filomena Siner of BHHS Vermont Realty Group/Waterbury via the NNEREN IDX Program and do not represent the views and opinions of Coldwell Banker Hickok & Boardman. Coldwell Banker Hickok & Boardman Realty cannot be held responsible for possible violations of copyright resulting from the posting of any data from the NNEREN IDX Program.

 Back to Search Results
Back to Search Results










